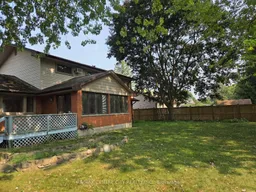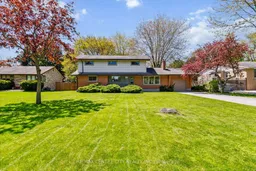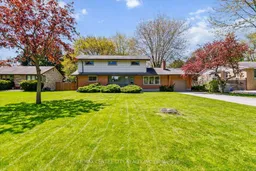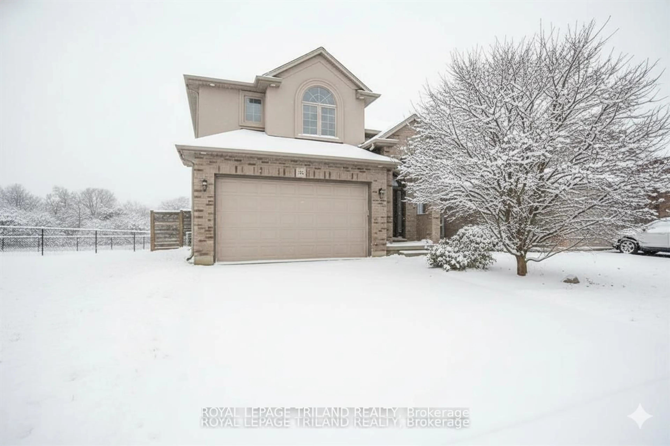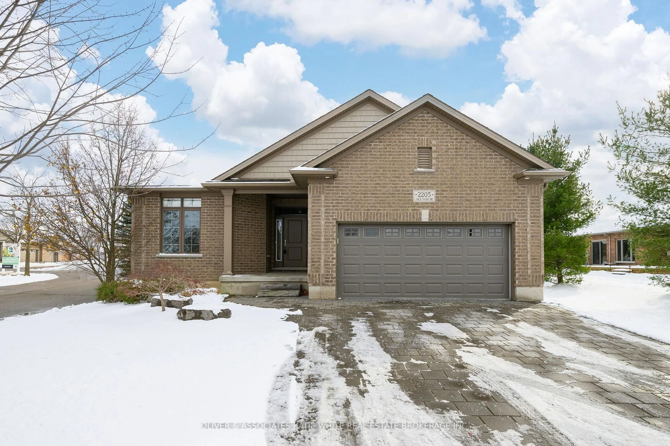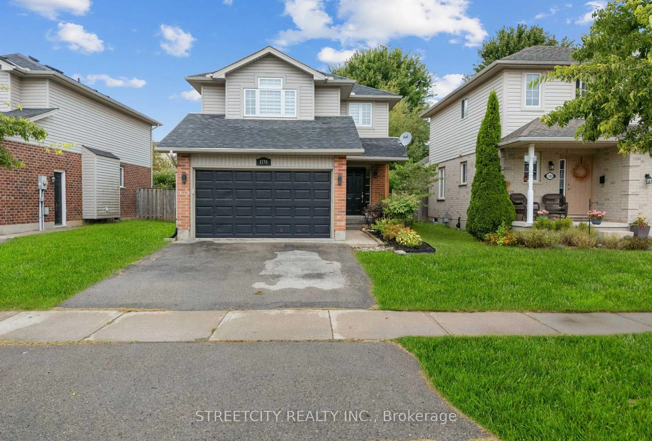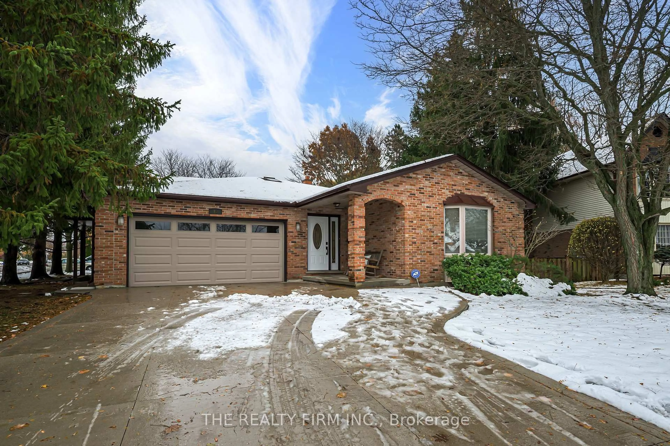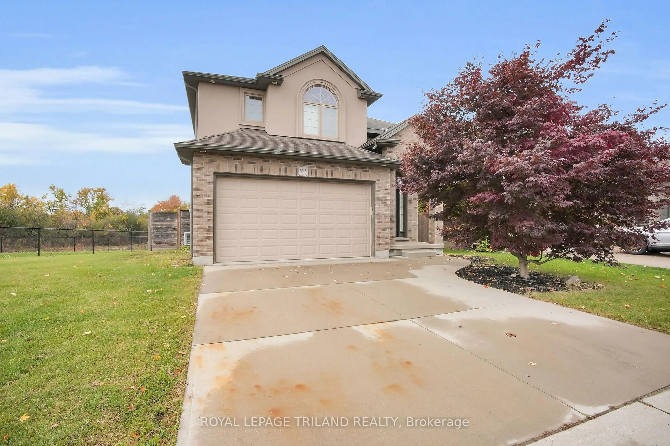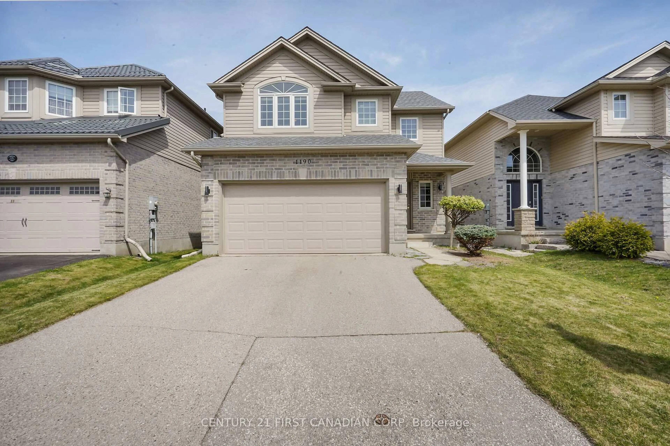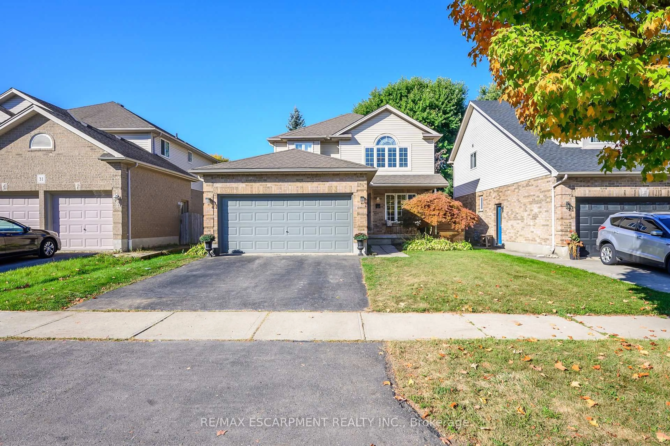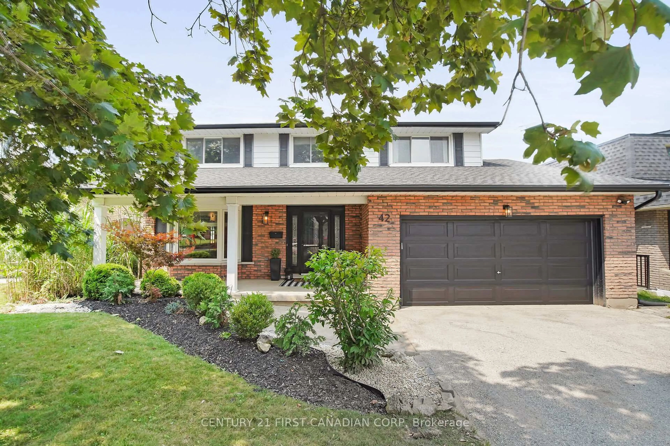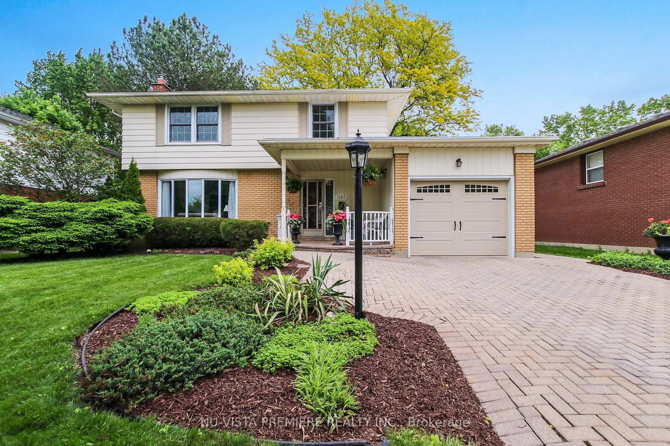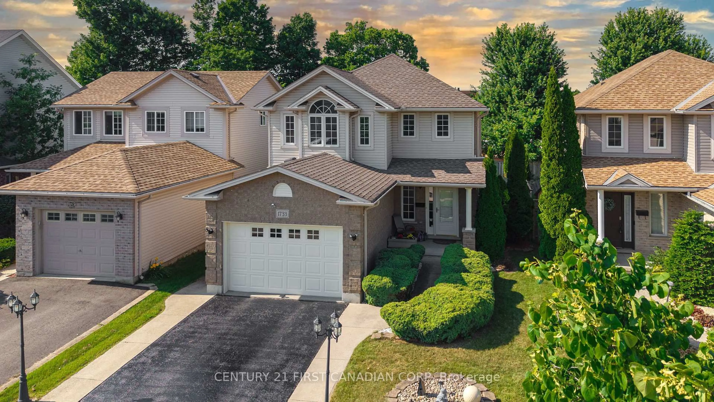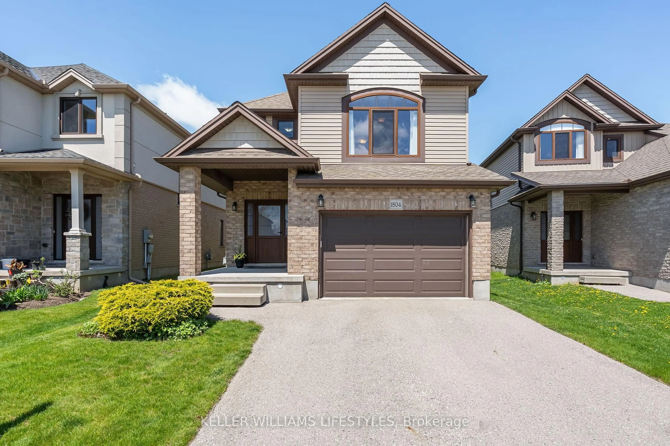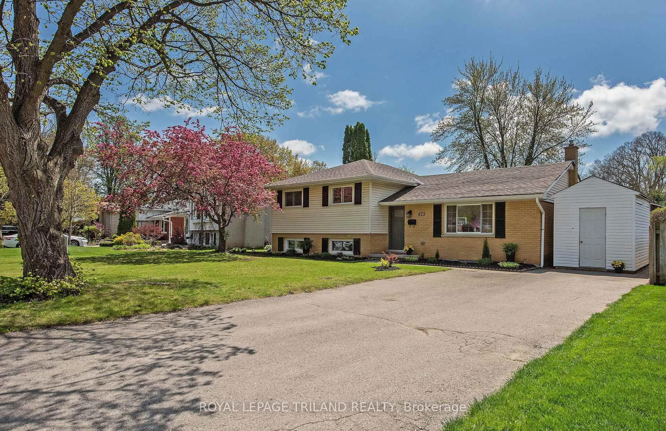Amazing opportunity to own a 5-bedroom, two-storey home located in the heart of the mature and highly desirable Stoneybrook neighborhood. Situated on a generously sized lot, this property offers the perfect blend of space, comfort, and convenience with the opportunity to do some changes to make it your own. Inside, you'll find five well-appointed bedrooms (two on the main floor and three upstairs), two full bathrooms (one on each floor) plus a 2-pc extra bathroom in the primary bedroom. The foyer is welcoming and spacious.The main level includes a cozy living room, an eating area next to the kitchen, a dinning room and a bright family room that opens to the large backyard, offering a warm and inviting space, ideal for for relaxing or entertaining. Upstairs, the bedrooms are generously sized. The layout provides privacy and comfort for the whole family. Additional highlights include an attached garage, large backyard, deck, long 6 car double driveway, abundant storage throughout, and a basement with great potential.This home is ideally located near top-rated schools, Western University, University Hospital, shopping centers, and the Stoneybrook community center. With easy access to public transit and major routes, commuting is a breeze.Don't miss your opportunity to own this exceptional family home in one of the city's most established and welcoming neighborhoods.
Inclusions: Fridge, stove, dishwasher, washer and dryer.
