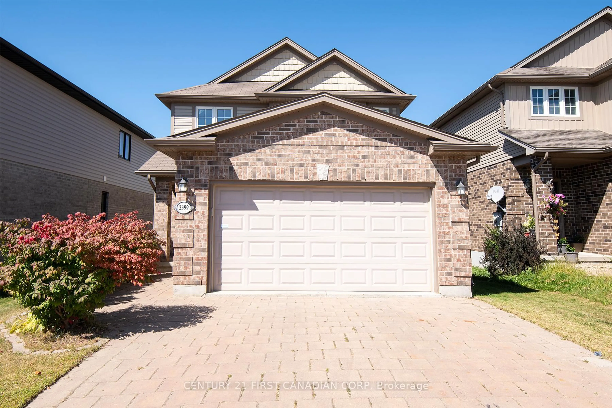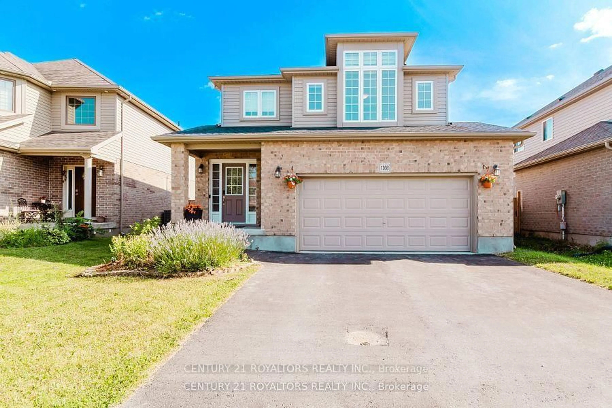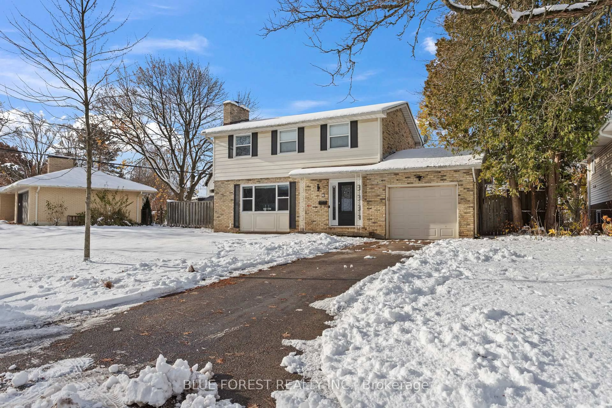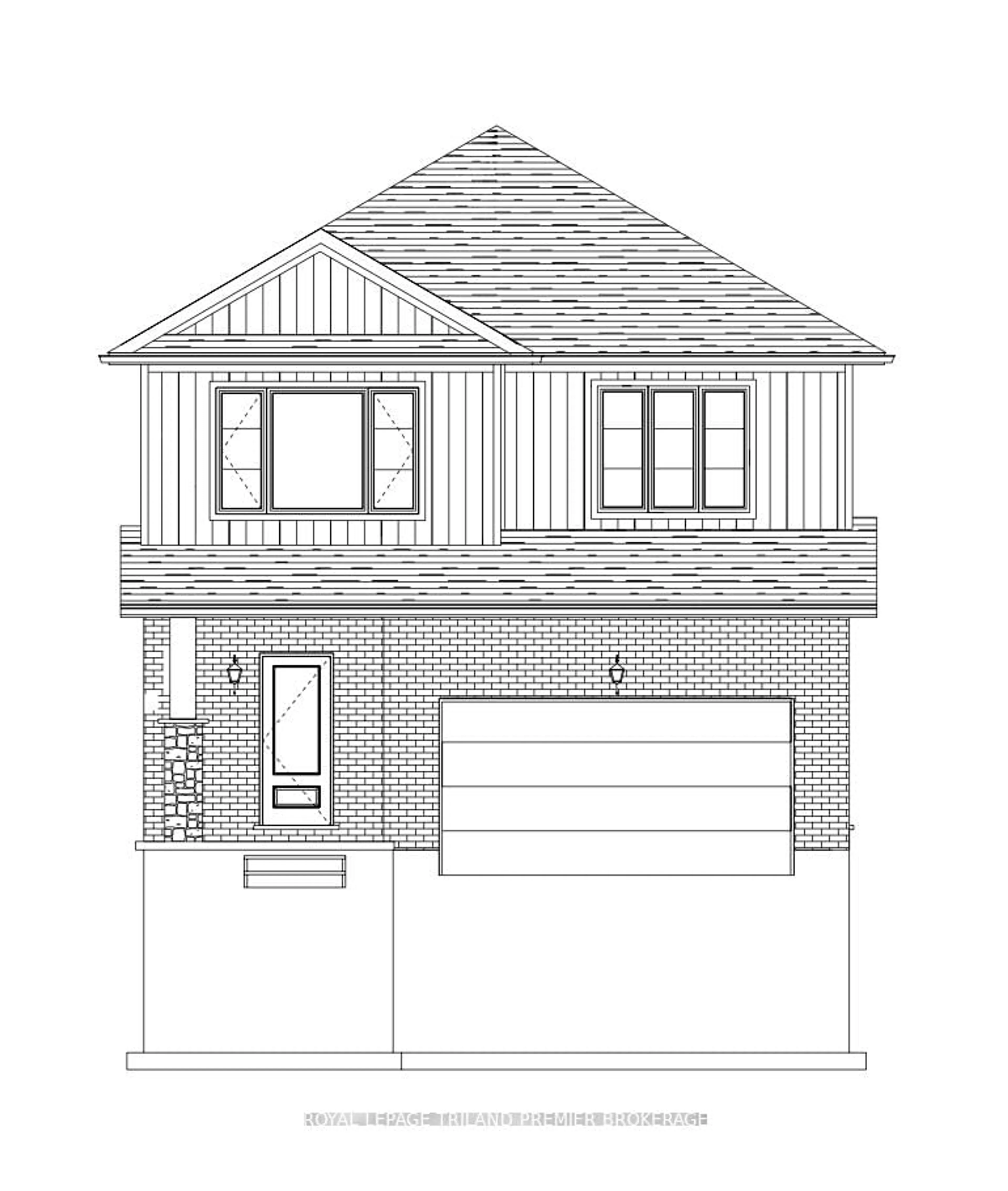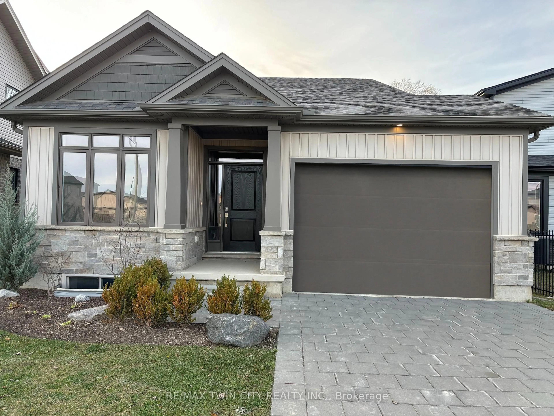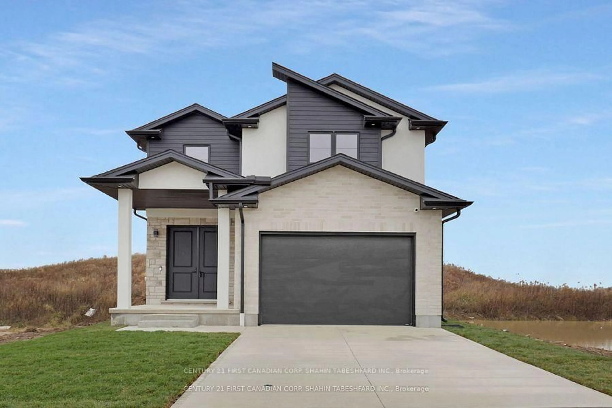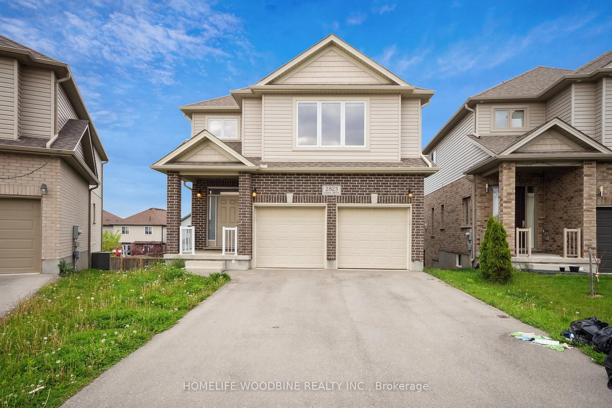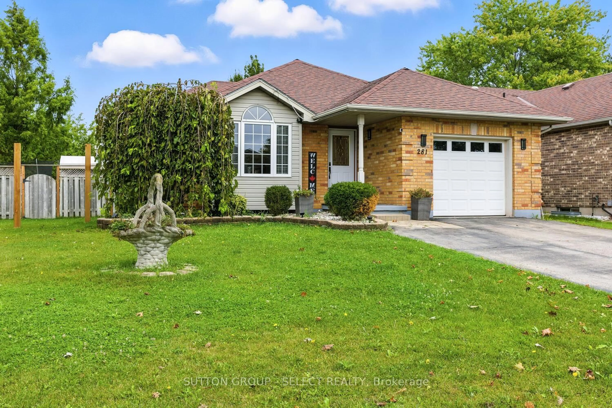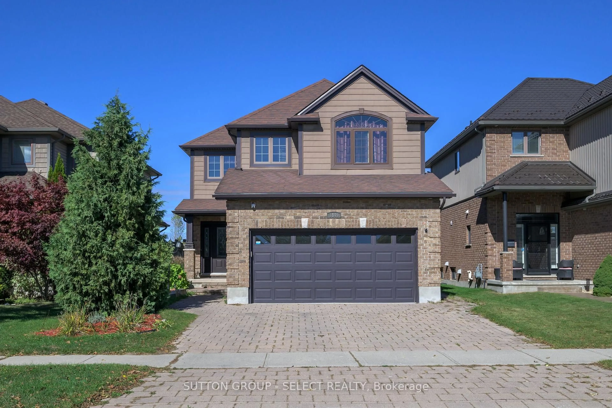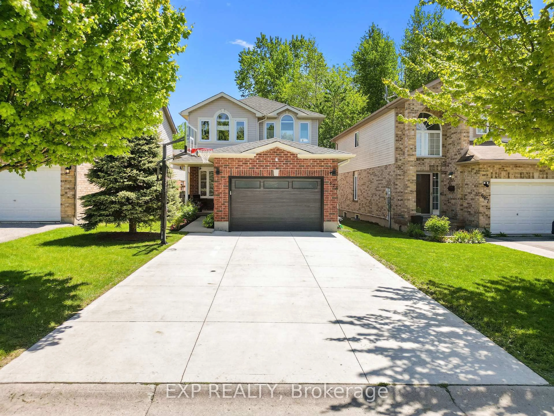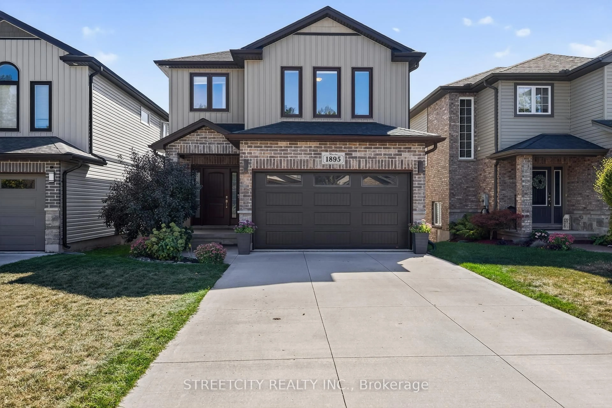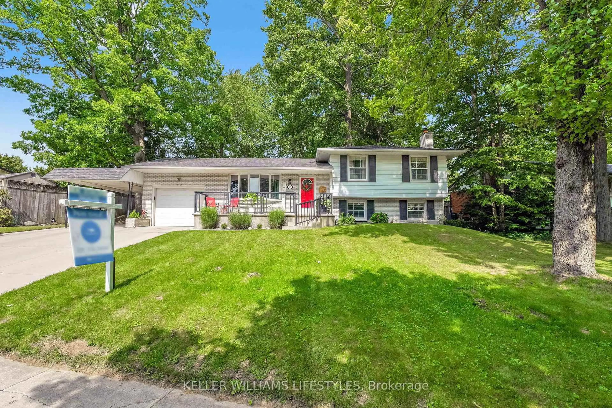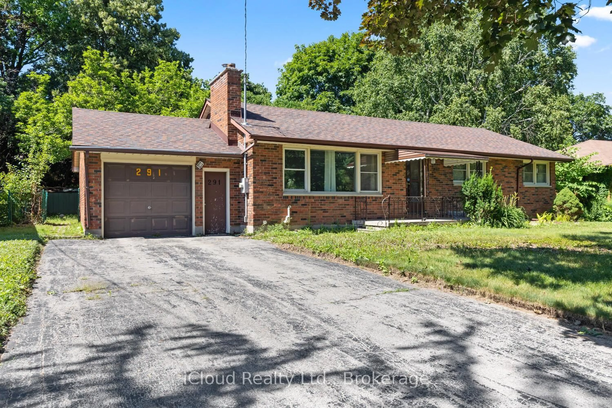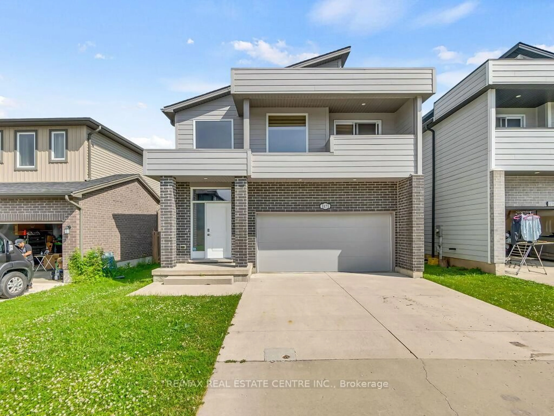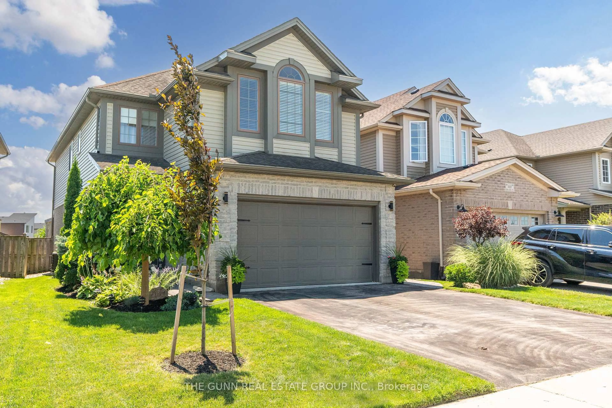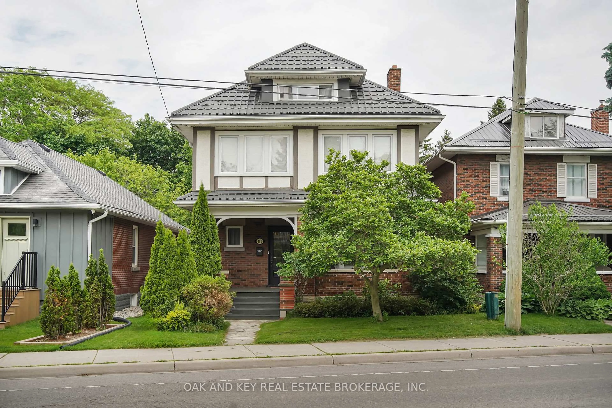Welcome to 1733 Devos Drive in desirable North London. This gorgeous two storey home is nestled in a family oriented neighbourhood on a quiet street within walking distance to Stoney Creek Elementary School and Mother Teresa Catholic Secondary School. As you make your way inside you are greeted by a soaring two storey spacious foyer, and beautiful line of sight into your cozy living room with a corner gas fireplace. The main floor is open concept and features a beautifully renovated large kitchen with ample cabinetry, quartz countertops, stainless steel appliances and massive island that conveniently fits 5 bar stools. There is also a formal dining space with a gorgeous bay window overlooking the private backyard with large deck for ease of entertaining. The upstairs features a primary bedroom with loads of natural light, a beautiful vaulted ceiling, walk in closet and a 4 piece primary ensuite. There are two more generous sized bedrooms and an additional 4 piece bathroom on this level as well. The basement is fully finished with a recreation room, a bonus space with double closets making for a perfect 4th bedroom, and a full 4 piece bathroom as well. The best part is you don't have to worry about carrying laundry up 2 flights of stairs as the laundry is conveniently located on the main level. This home features an attached 1.5 car garage, and an updated AC and Furnace in 2018.
Inclusions: stove, dishwasher, fridge, washer & dryer
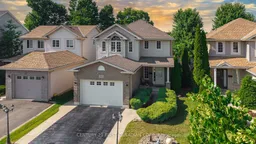 37
37

