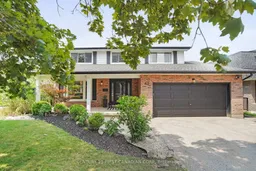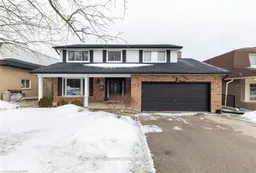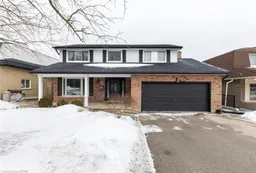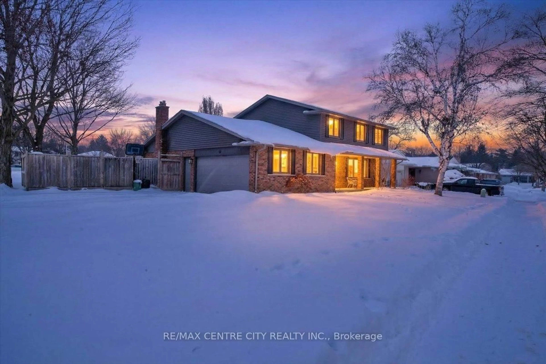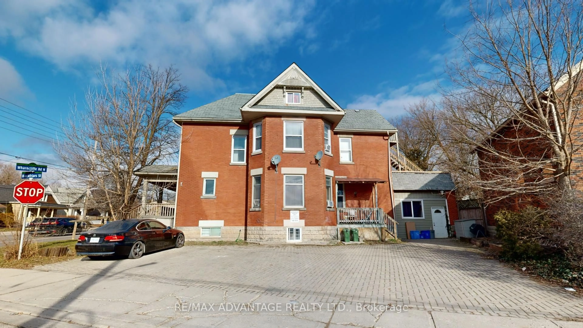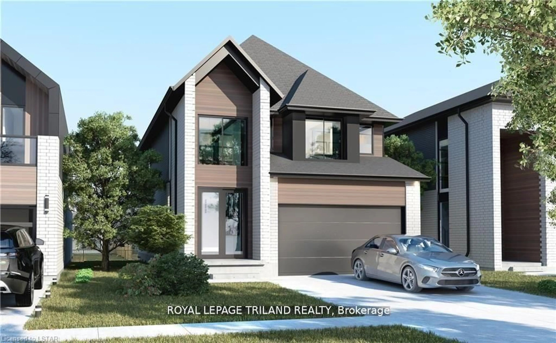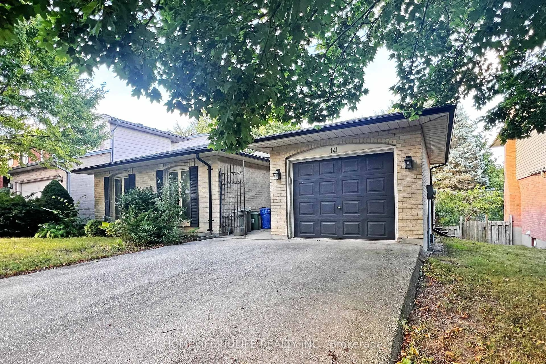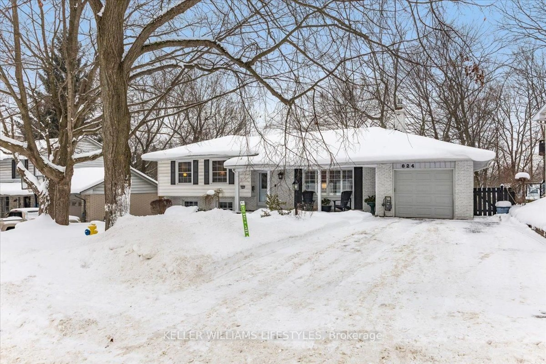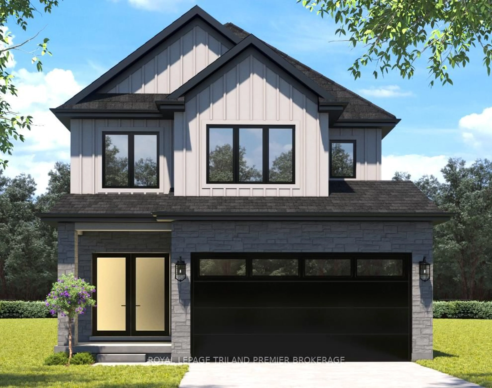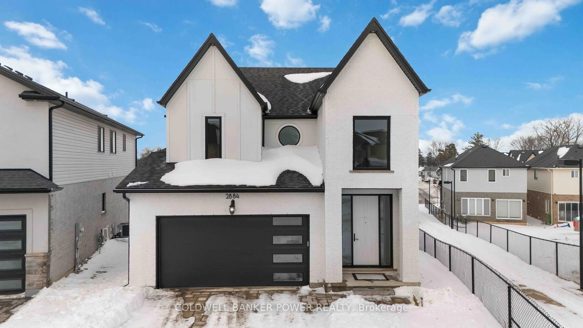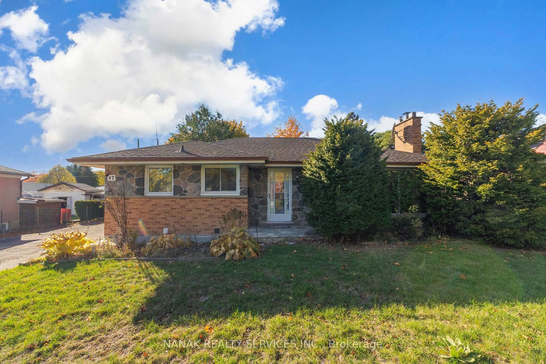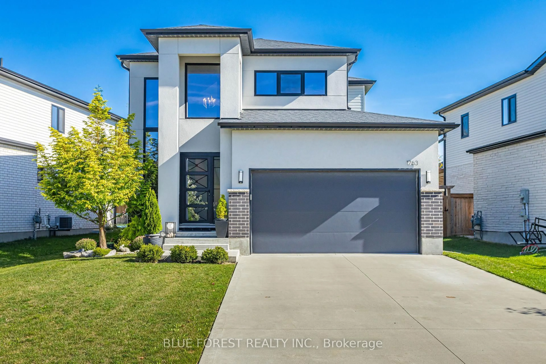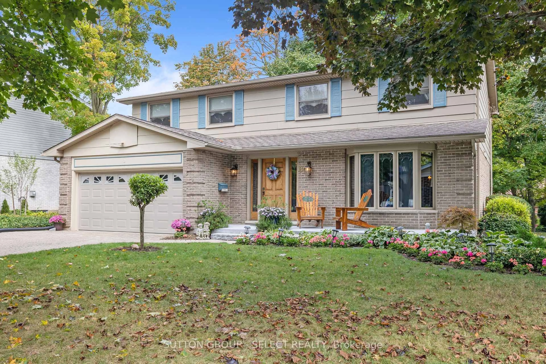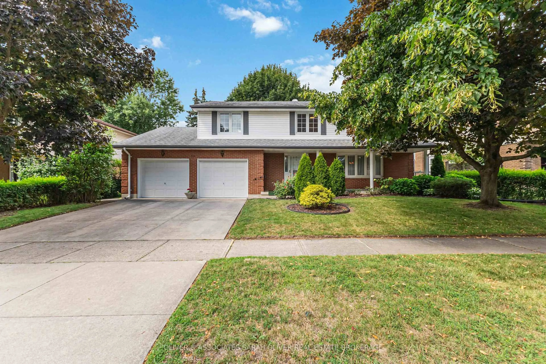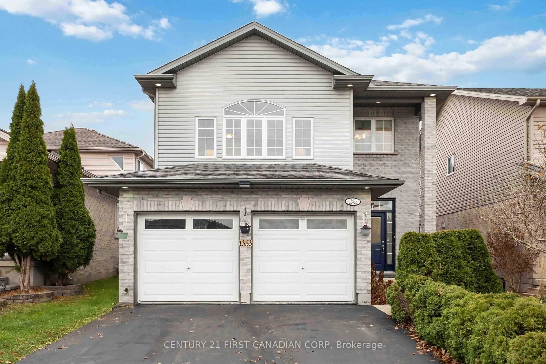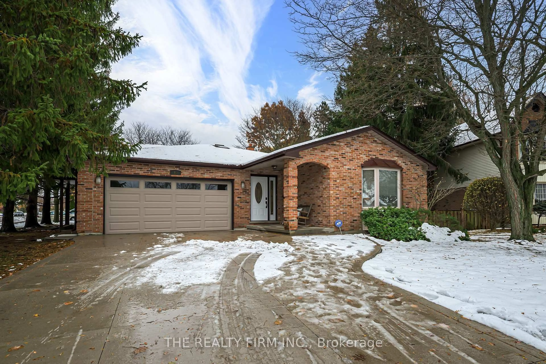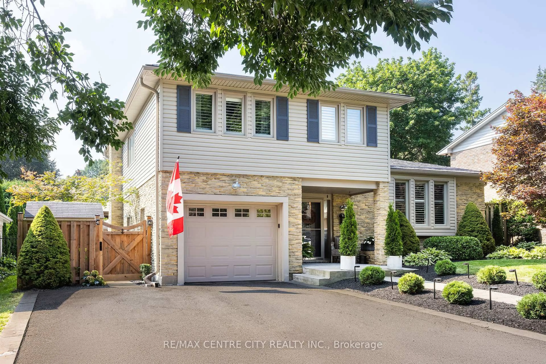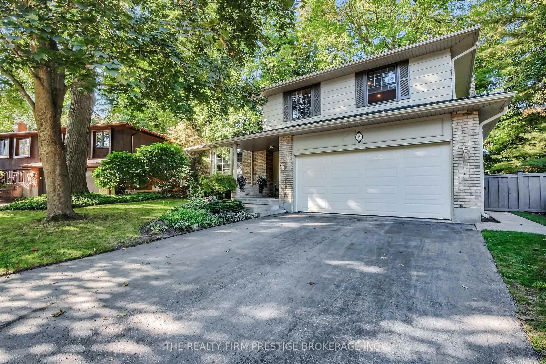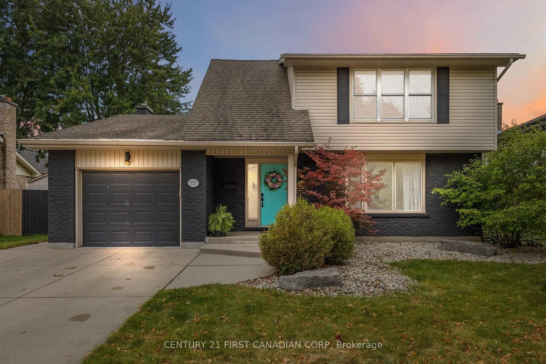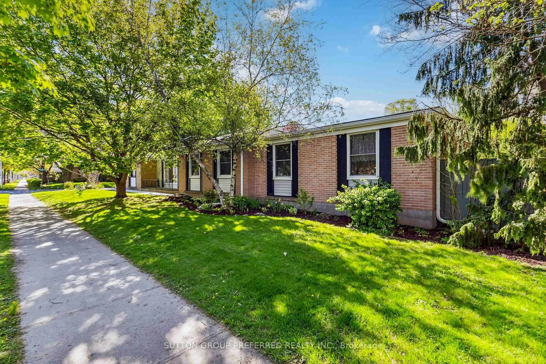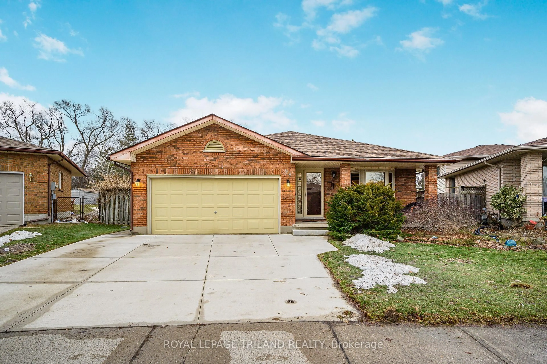Welcome to 42 Pinegrove Crescent a stunning, impeccably maintained 4+1 bedroom, 4-bathroom family home in the heart of desirable Westmount! This beautifully finished 2-storey residence is truly move-in ready, offering style, space, and comfort for today's modern family. Step inside to a bright and spacious main floor featuring a large living room, a fully renovated custom kitchen with quartz countertops, stainless steel appliances, and a cozy family room with a new wood-burning fireplace insert (2024). Enjoy the convenience of main floor laundry and tasteful finishes throughout. Upstairs, you'll find four generously sized bedrooms, including a primary suite with his & hers closets and an updated ensuite. The fully finished lower level offers a large rec room, additional bedroom, bathroom, and ample storage. The exterior is equally impressive a fully fenced yard, an updated storage shed, a large driveway (fits 4 vehicles), and a double car garage. Recent upgrades include: new roof (Aug 2024), windows/doors (2018), eaves with gutter guard (2019), upgraded panel (2025), and many aesthetic upgrades including hardwood flooring, carpet, staircase, bathrooms, accent walls, paint & more in (2022). Plus, enjoy your brand-new hot tub (2025) for year-round relaxation. Perfectly located close to parks, schools, shopping, recreation centers, and easy highway access, this exceptional home truly checks all the boxes!
