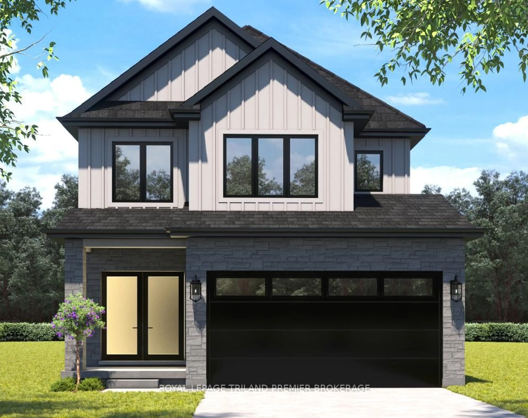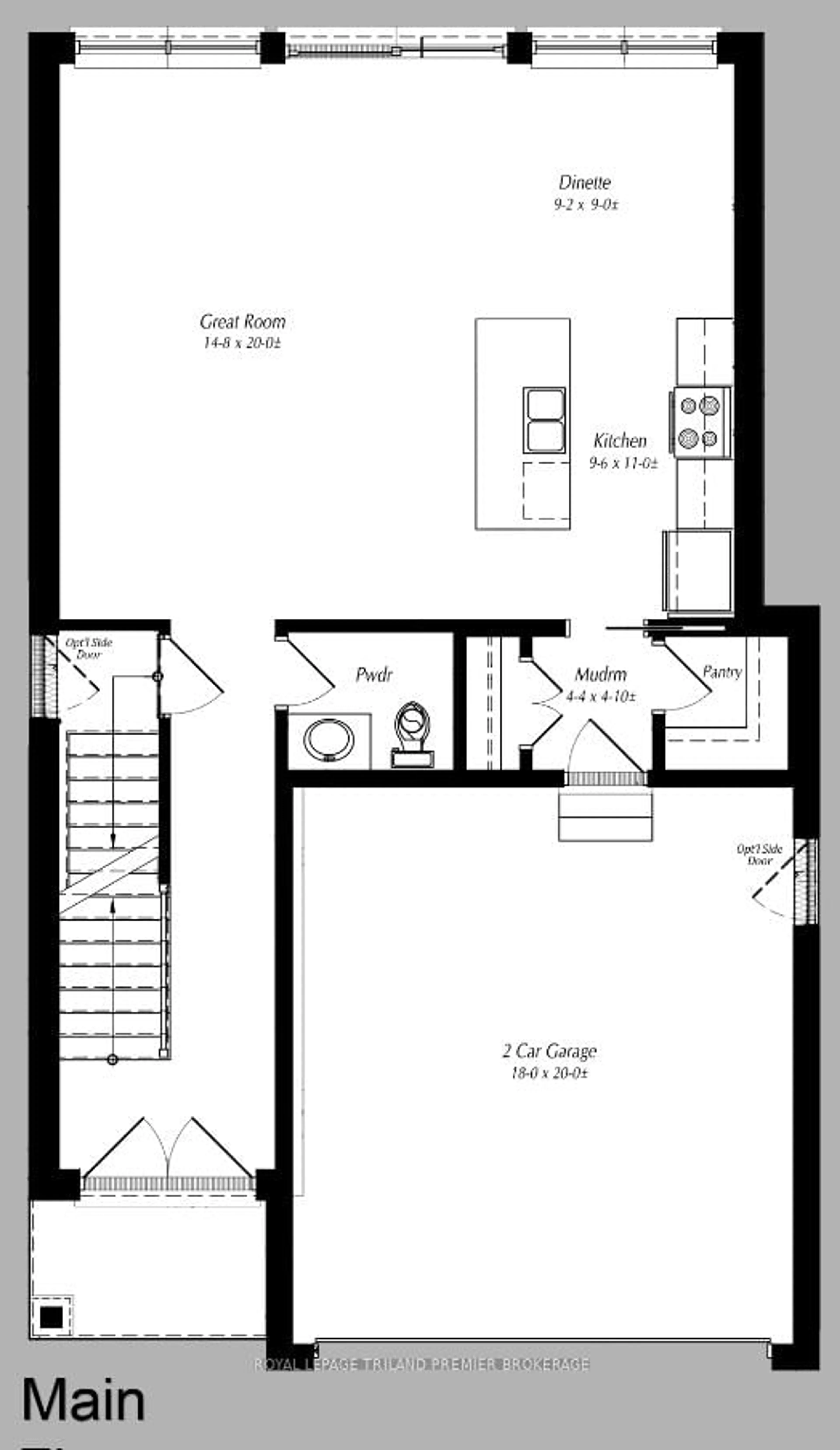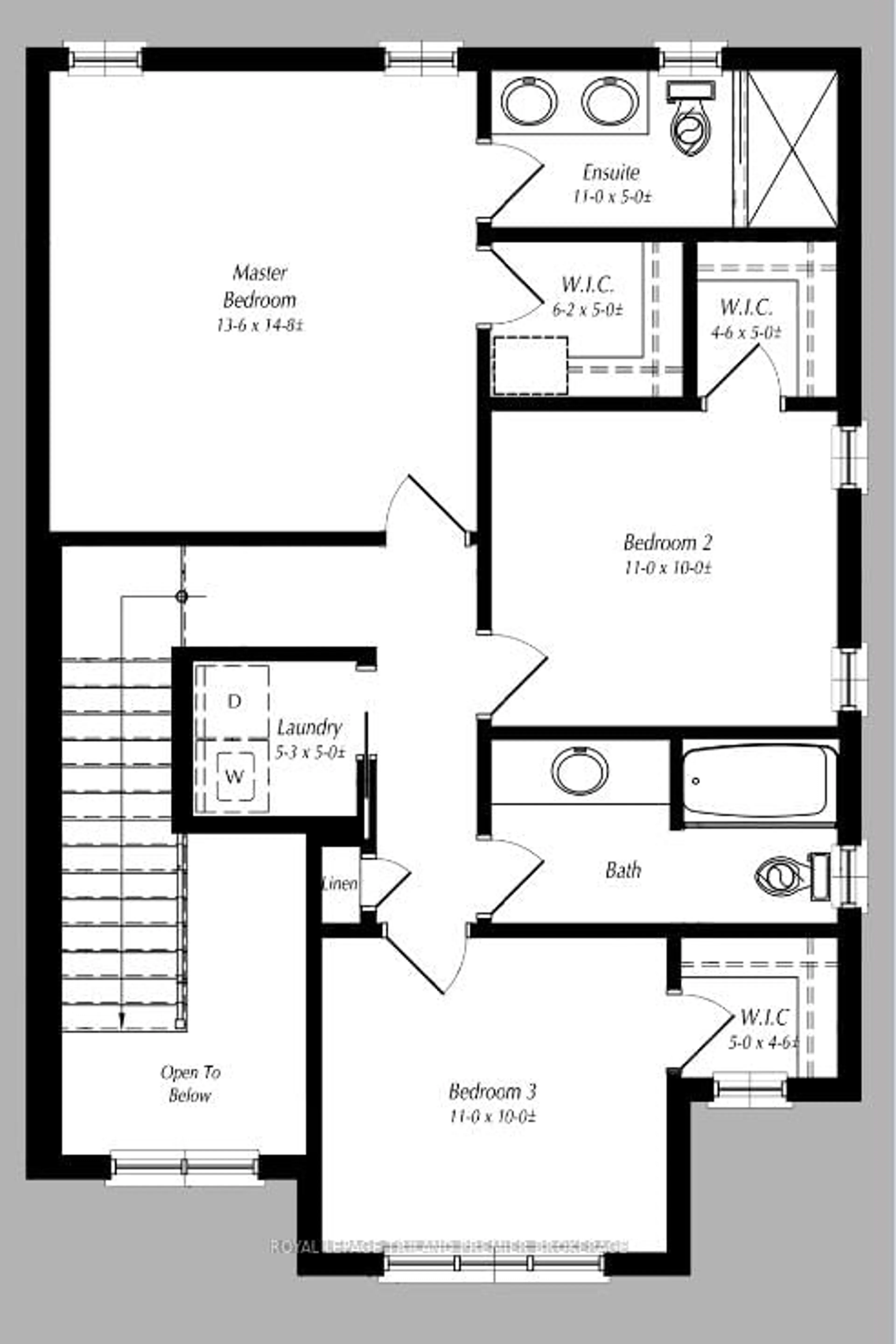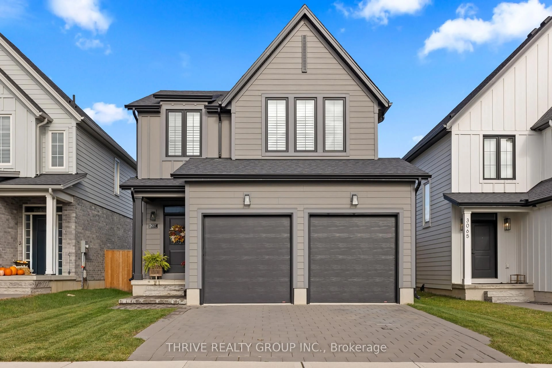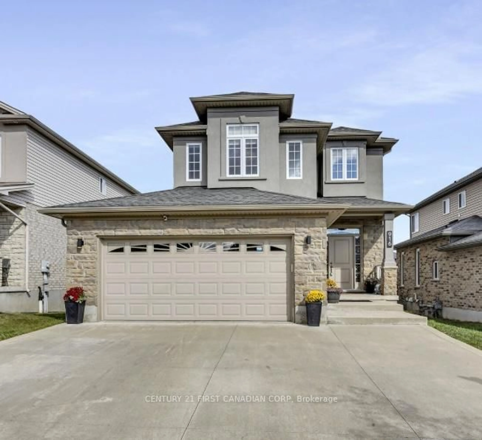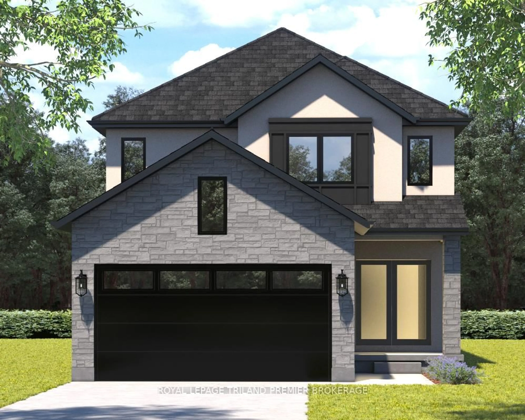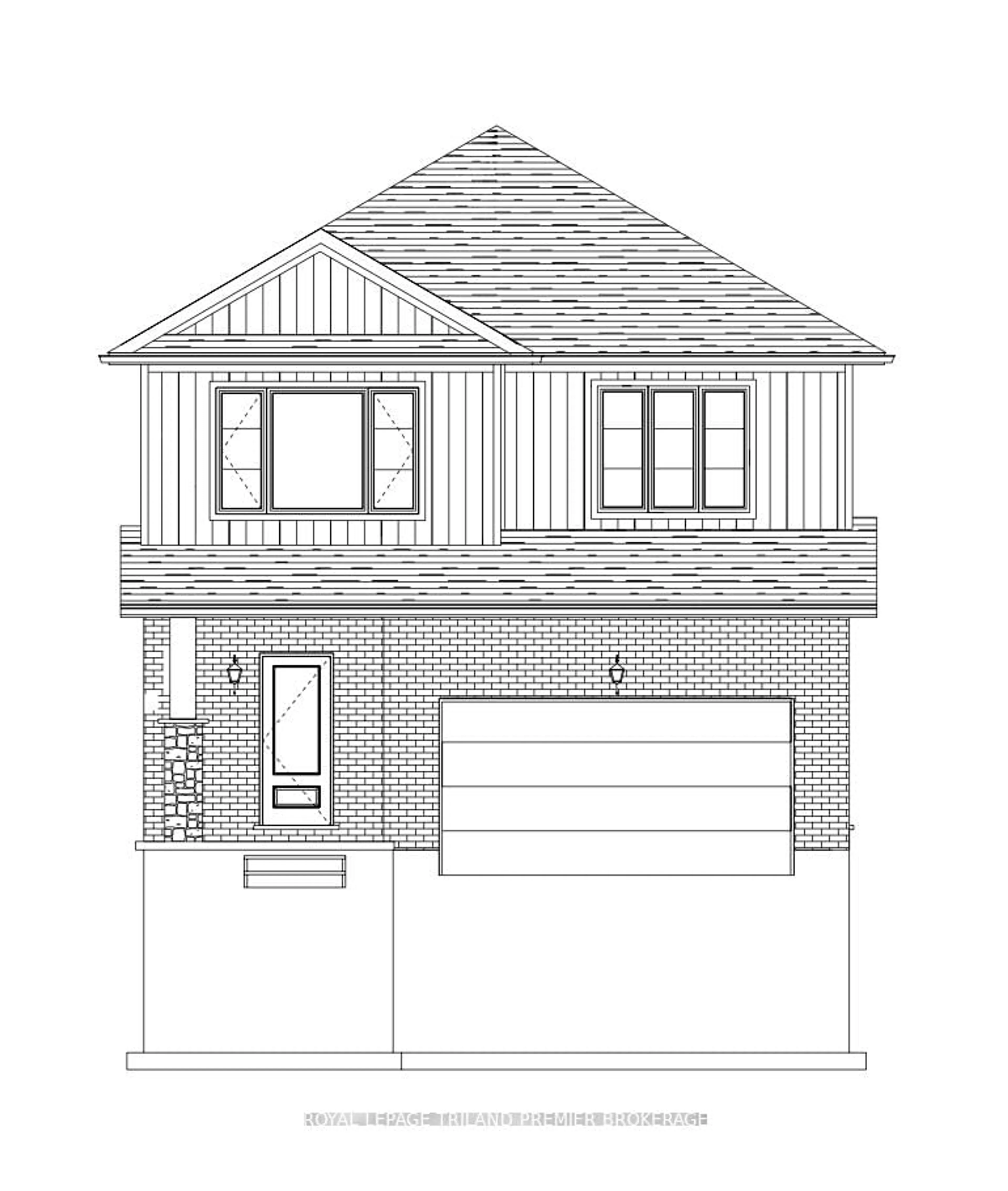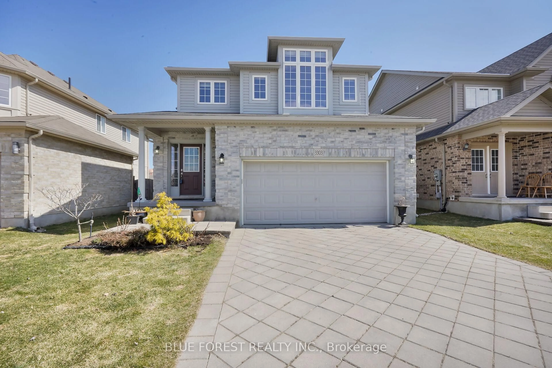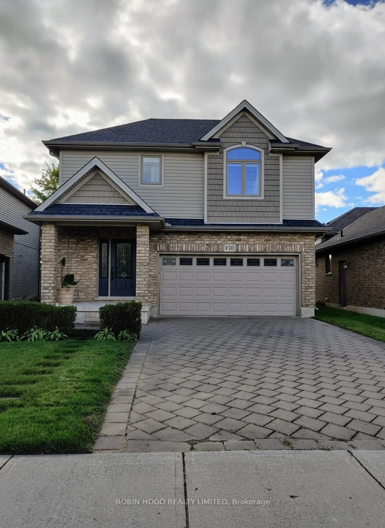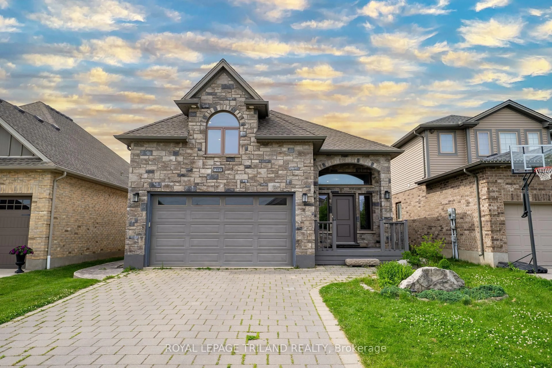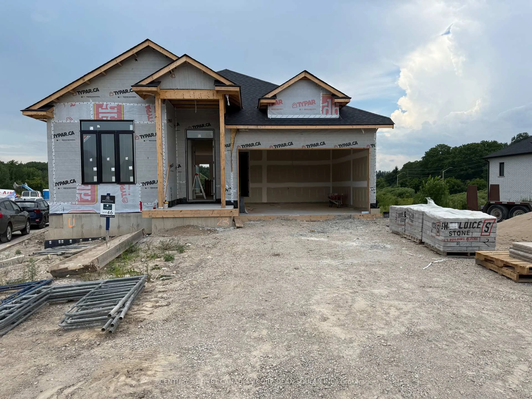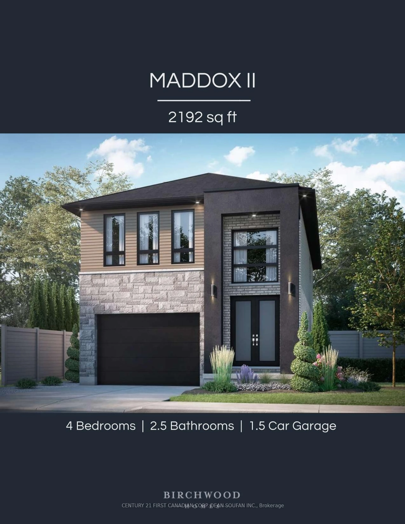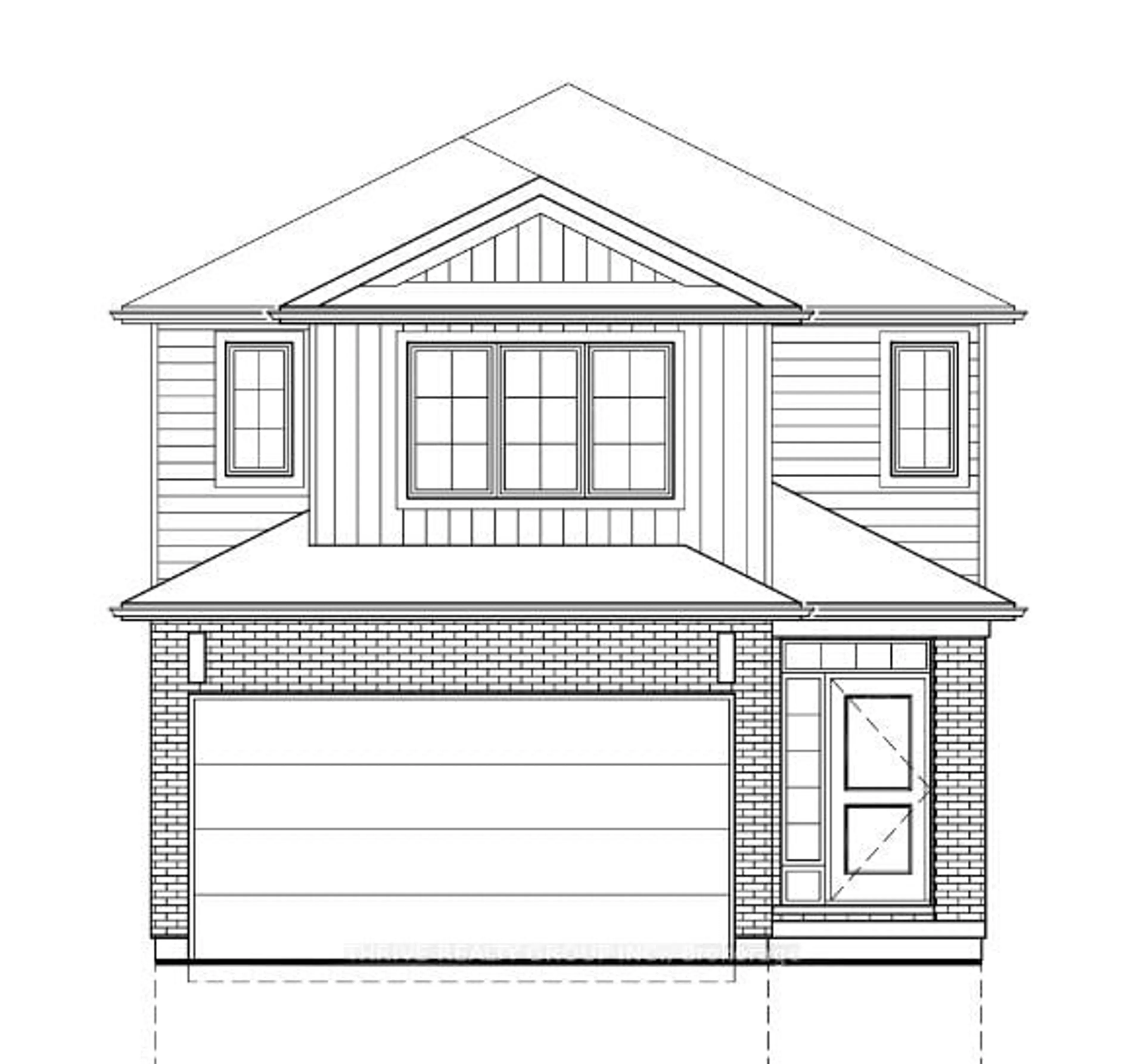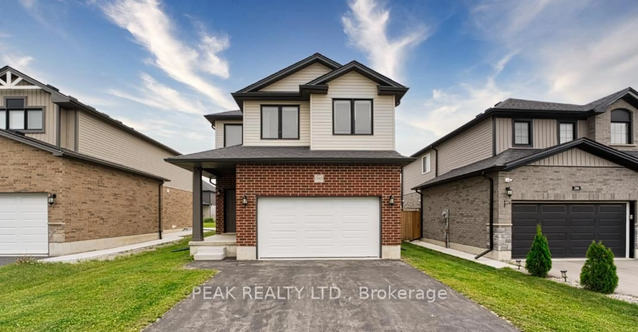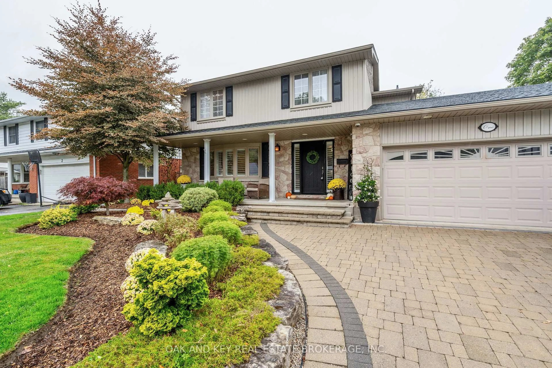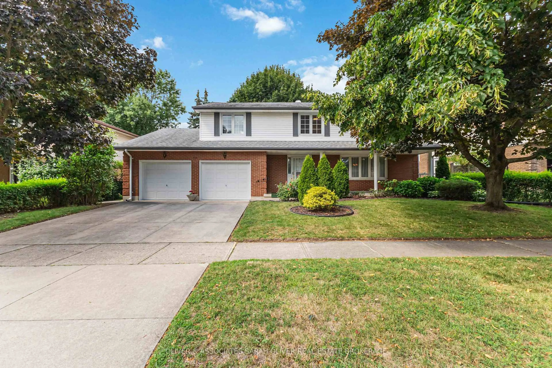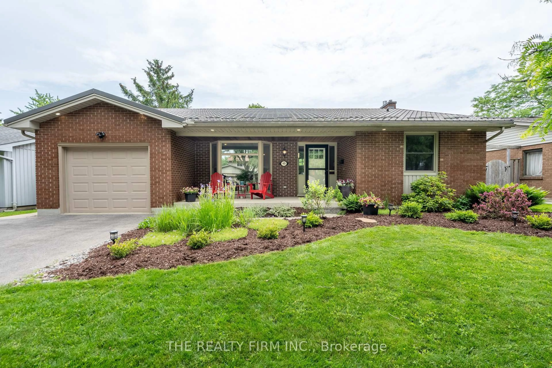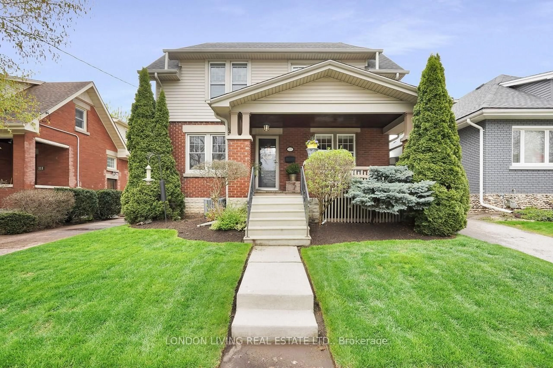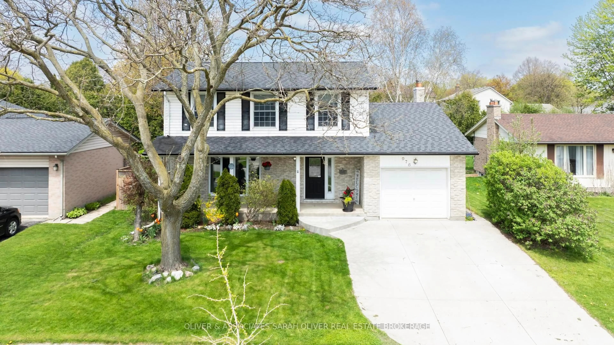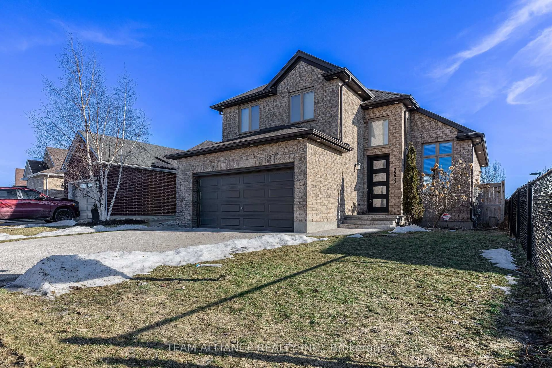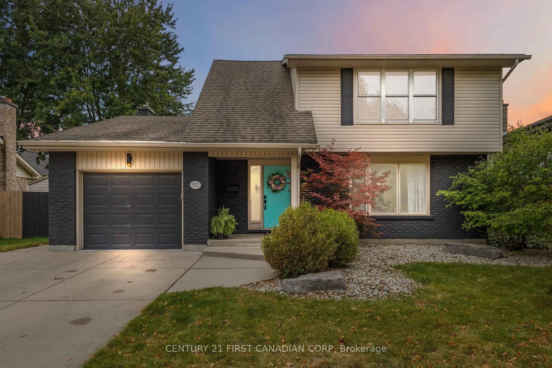2825 buroak Dr, London North, Ontario N6G 0X8
Contact us about this property
Highlights
Estimated valueThis is the price Wahi expects this property to sell for.
The calculation is powered by our Instant Home Value Estimate, which uses current market and property price trends to estimate your home’s value with a 90% accuracy rate.Not available
Price/Sqft$495/sqft
Monthly cost
Open Calculator

Curious about what homes are selling for in this area?
Get a report on comparable homes with helpful insights and trends.
+12
Properties sold*
$910K
Median sold price*
*Based on last 30 days
Description
TO BE BUILT! Hazzard Homes presents The Kenny, featuring 1731 sq ft of expertly designed, premium living space in desirable Foxfield. Enter through the double front doors into the double height foyer through to the bright open concept main floor featuring Hardwood flooring throughout the main level; staircase with black metal spindles; generous mudroom/pantry, kitchen with custom cabinetry, quartz/granite countertops, island with breakfast bar and expansive bright great room with large 7' tall windows and slider. The upper level boasts 3 generous bedrooms and two full bathrooms including primary suite with walk in closet and 4- piece ensuite (tiled shower with glass enclosure, quartz countertops, double sinks) and convenient upper level laundry. Unfinished basement is ready for your personal touch/development. Other features include: Over the range microwave, pot lights, rough in bathroom in basement, paver-stone driveway and more. *exterior on main level is brick, stone is an upgrade*
Property Details
Interior
Features
Main Floor
Mudroom
2.21 x 1.47Bathroom
0.0 x 0.02 Pc Bath
Great Rm
4.57 x 4.27Dining
3.05 x 2.44Exterior
Features
Parking
Garage spaces 2
Garage type Attached
Other parking spaces 2
Total parking spaces 4
Property History
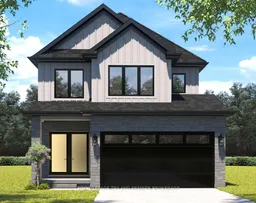 3
3