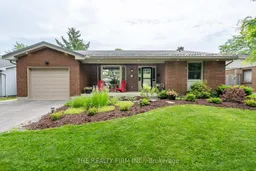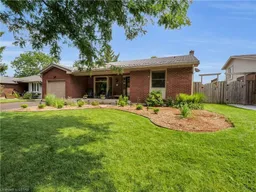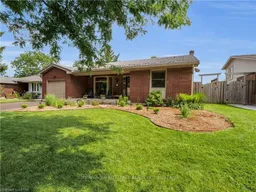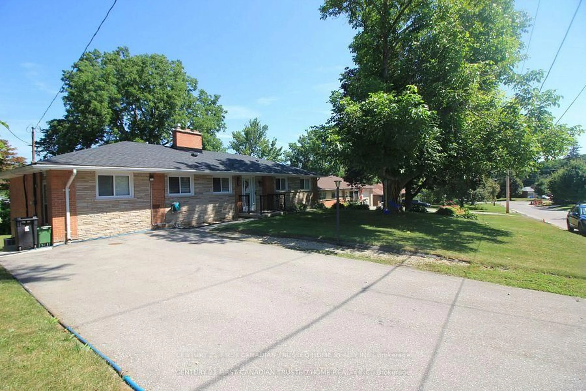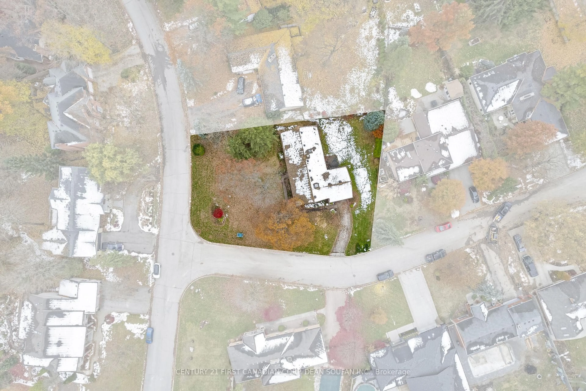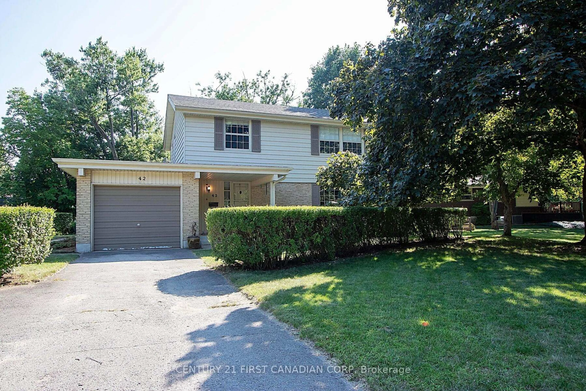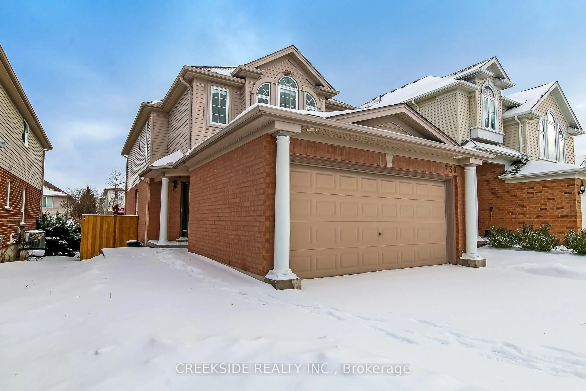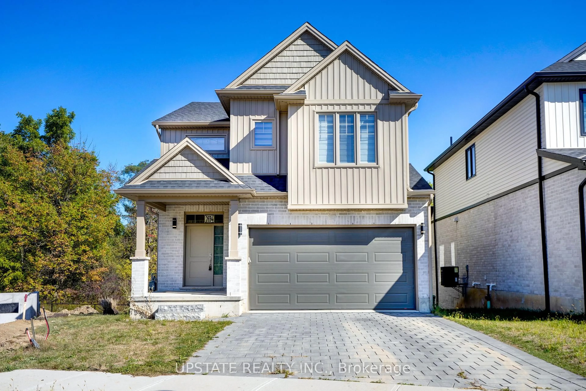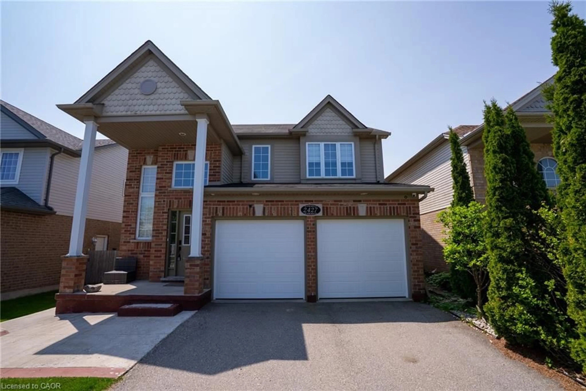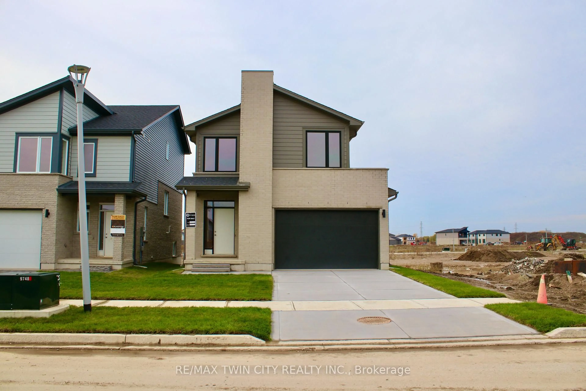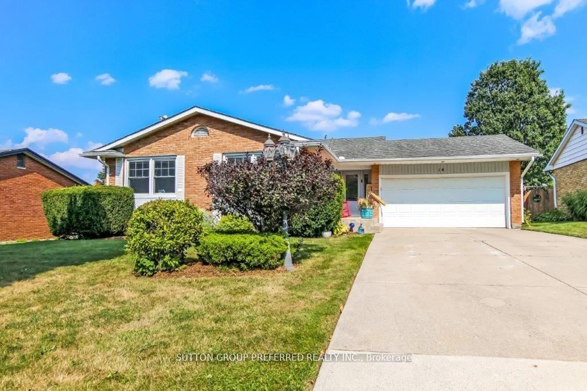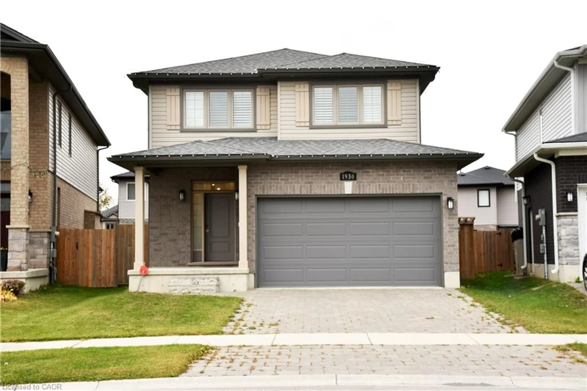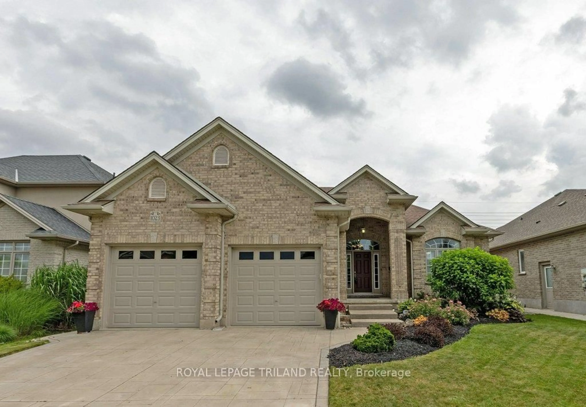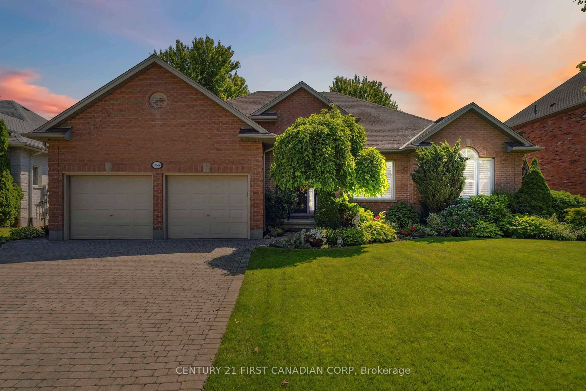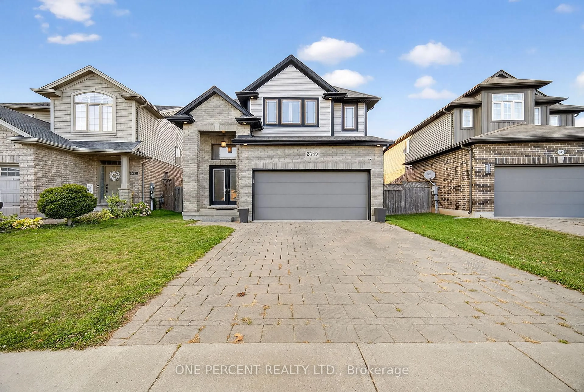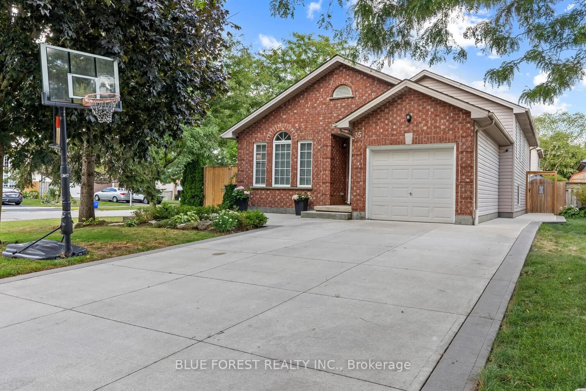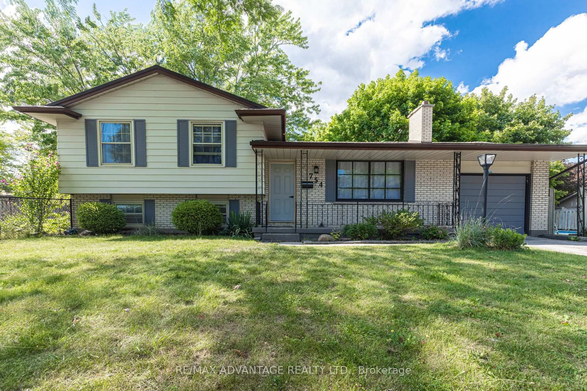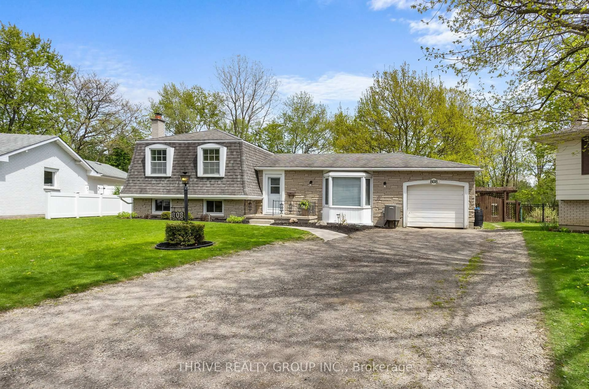Welcome to 40 Havenridge Crescent, nestled in the highly sought-after Oakridge neighbourhood. This beautifully updated 3+1 bedroom, 2 full bath backsplit offers exceptional space, thoughtful updates, and curb appeal that stands out. Step into a bright and welcoming foyer that leads to a spacious formal living room with a large bay window, perfect for soaking in natural light. The adjacent dining room features elegant wainscoting and connects seamlessly to the refreshed kitchen showcasing modern cabinetry, quartz countertops and functional island with ample storage and breakfast bar. One of the standout features is the custom mudroom--thoughtfully designed with busy households in mind. It boasts custom built-ins, wood-topped bench with drawers below and shiplap paneling with plenty of hooks to keep everything organized. Upstairs, you'll find three generously sized bedrooms, including a primary with direct access to the renovated 4-piece bath. The lower level offers even more living space with a cozy family room featuring a gas fireplace and nice ceiling detail, an additional bedroom with natural light and stylish 3-piece bathroom. The finished basement offers a third living room and bonus games room, which could also transform into a home gym, office, craft room or anything that suits your needs. Step outside and unwind in your own private backyard retreat--an ideal escape designed for relaxation and entertaining. Soak in the hot tub perched on a raised platform surrounded by a wood pergola and ambient lighting that create the perfect setting, day or night. Entertain with ease on the paving stone patio, fire up the BBQ at your outdoor cooking station with built-in counter space, or relax under the gazebo while taking in views of the tranquil pond. With lush greenery and a convenient garden shed, this backyard is a beautiful, functional retreat right at home. Don't miss your chance to own this incredible property in one of London's most established communities!
Inclusions: 2 Refrigerators, Gas Stove, Dishwasher, Washer, Dryer, Hot Tub, Garage Door Opener, Window Coverings
