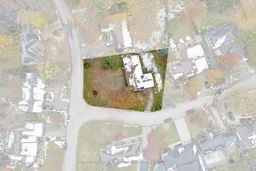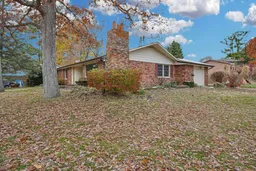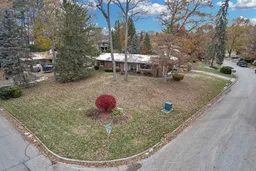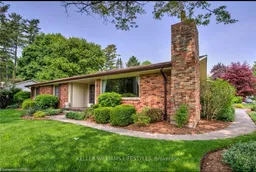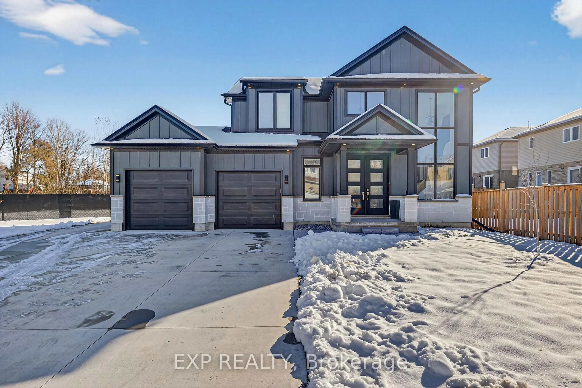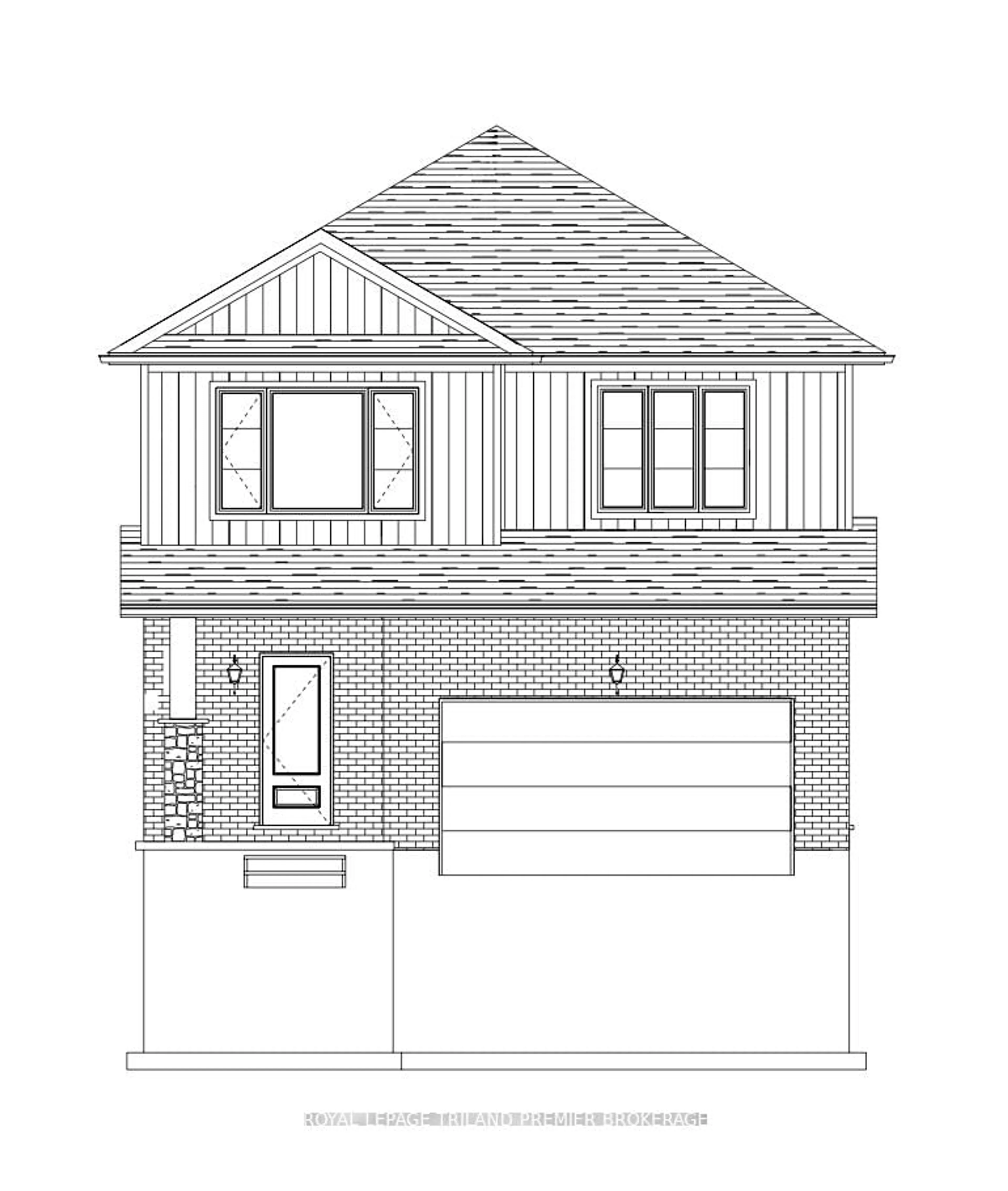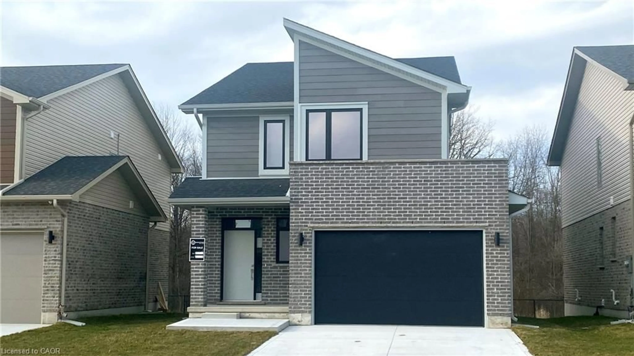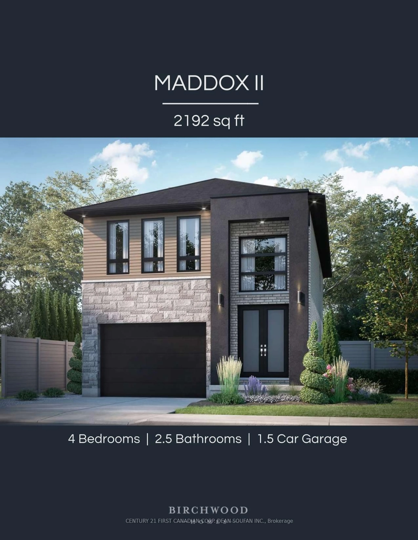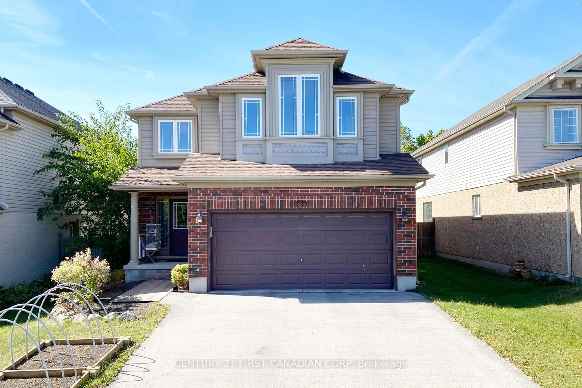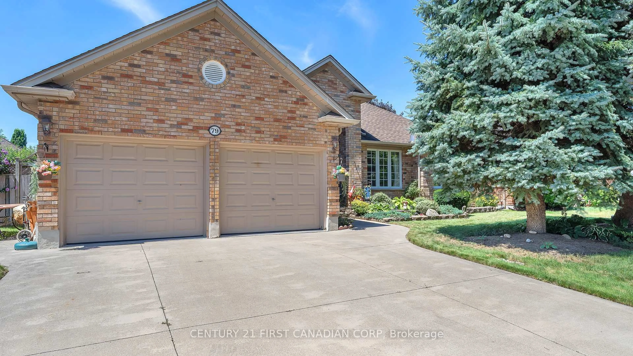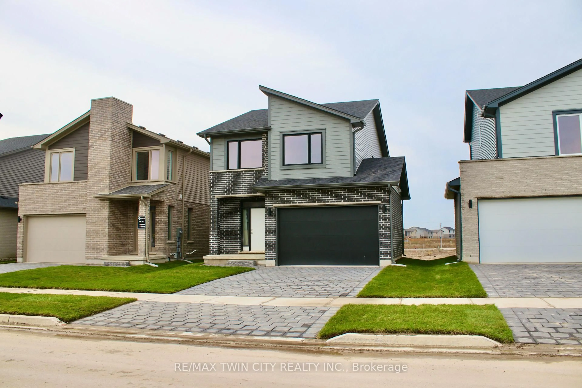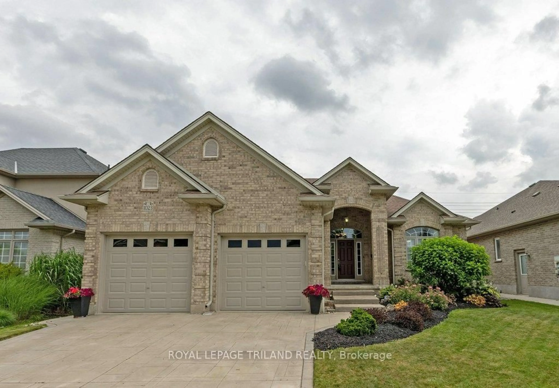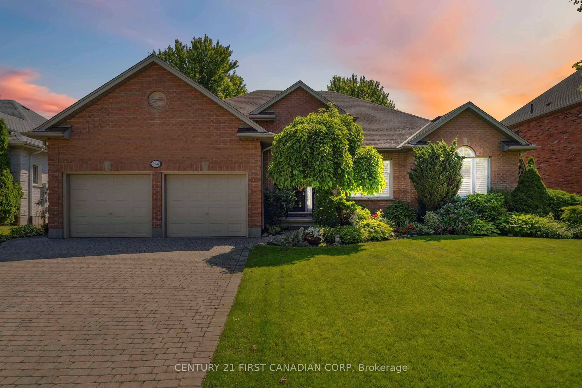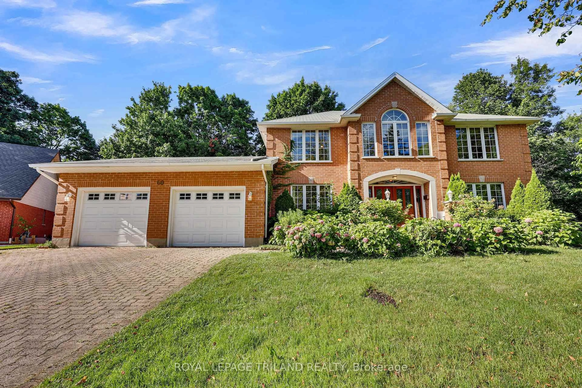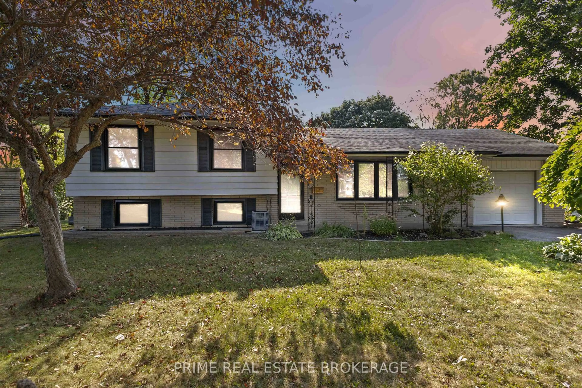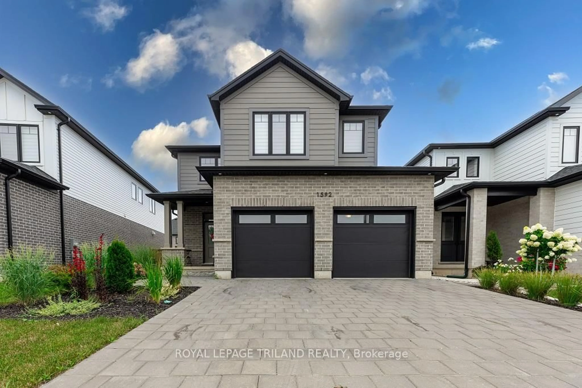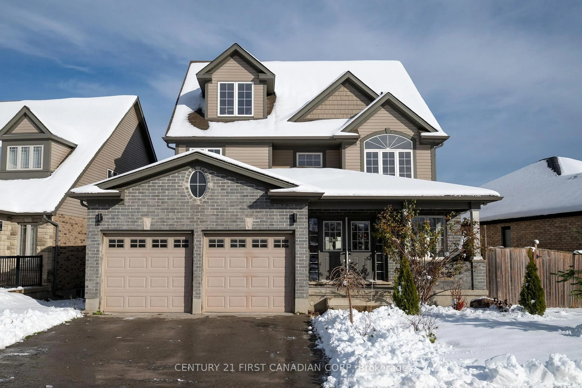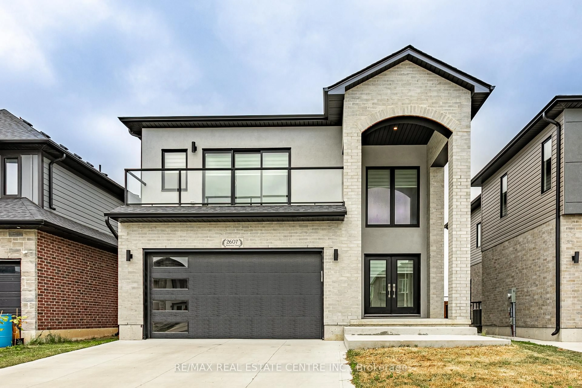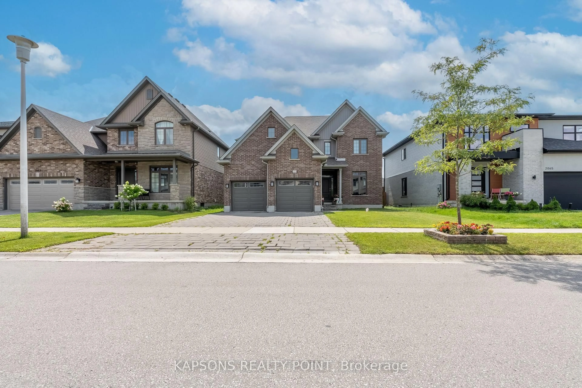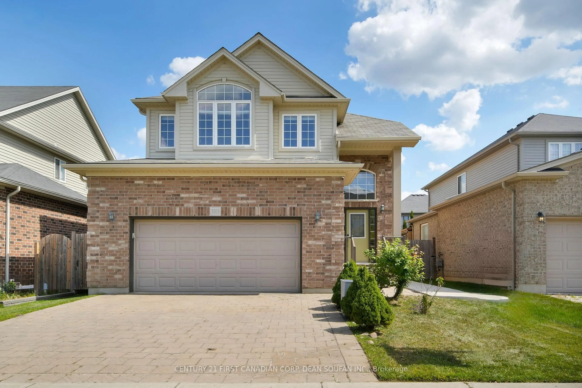OPPORTUNITY AND LOCATION KNOCKS! Old Hazelden is truly one of the most sought after neighbourhoods in the City of London, and this Mid Century Modern all brick, three bedroom, two and a half bathroom sprawling ranch is one you will not want to miss. It sits on a large corner lot with beautiful curb appeal and mature trees. The home feels even more spacious once you step inside. The light and bright foyer sets the tone as it opens into the large living room, which features stunning wood beams that continue into the kitchen. A massive front window fills the space with natural light and highlights the raised wood burning fireplace, which is mirrored in the lower level. The eat in kitchen is equipped with recently updated appliances and flows seamlessly into the oversized dining room, complete with patio doors that lead to the back patio. The main floor includes three generous bedrooms, and the primary bedroom has its own ensuite. The lower level offers a cozy living room with plenty of storage under the stairs. The remaining space is open and ready for your future development ideas. Residents of this area enjoy easy access to many amenities, including the Thames Golf Course, winter tobogganing, and the Thames River. You will also find Starbucks, Remark, Superstore, Sifton Bog, restaurants, and many other conveniences just a short walk or drive away. This is an ideal place to settle down if you are looking for a comfortable lifestyle with everything you need close by. The home features updated windows, roof shingles installed in 2020, air conditioning installed in 2021, furnace installed in 2021, freshly painted interiors completed in 2025, new luxury vinyl flooring added in 2025, a professionally maintained lawn and garden, and a sprinkler system. DON'T MISS THIS OPPORTUNITY!
Inclusions: Fridge, Stove, Dishwasher, Washer, Dryer, Built-in Microwave
