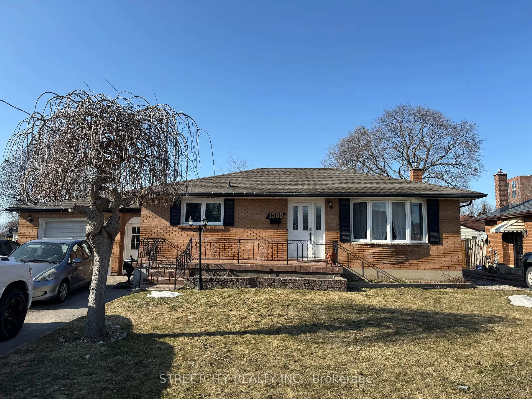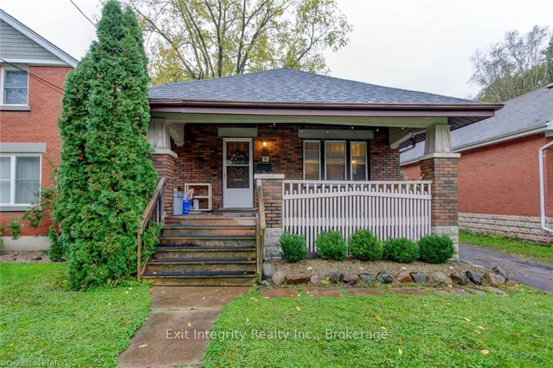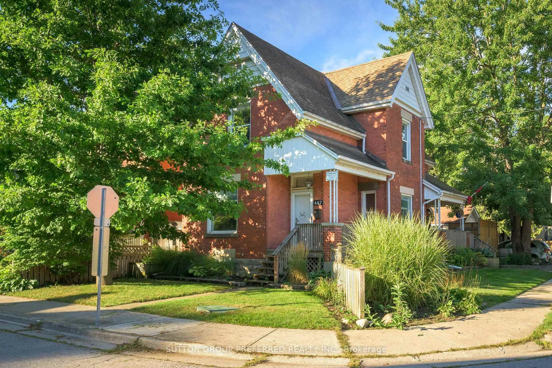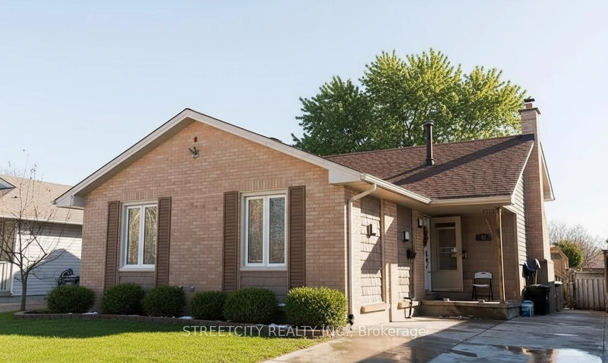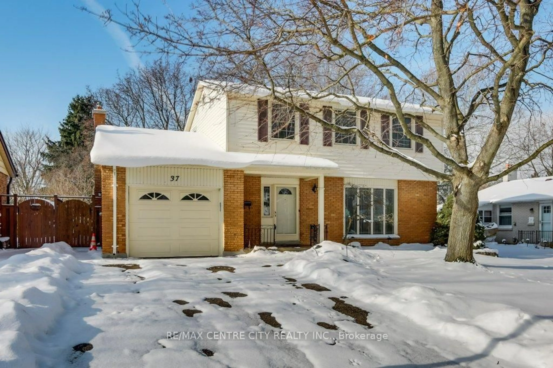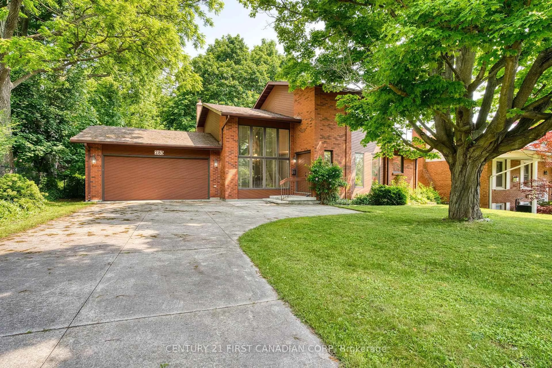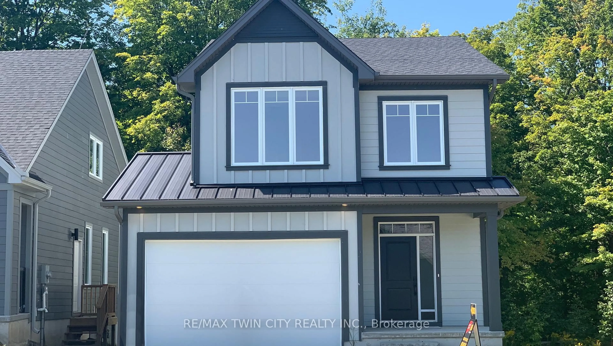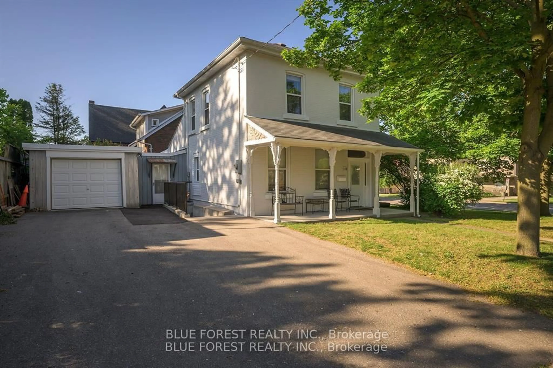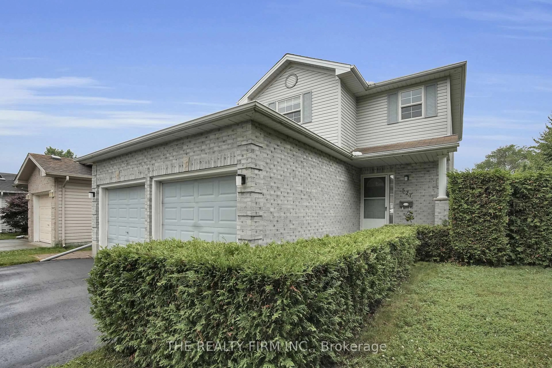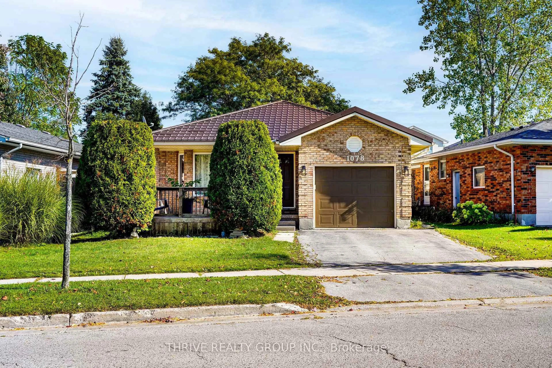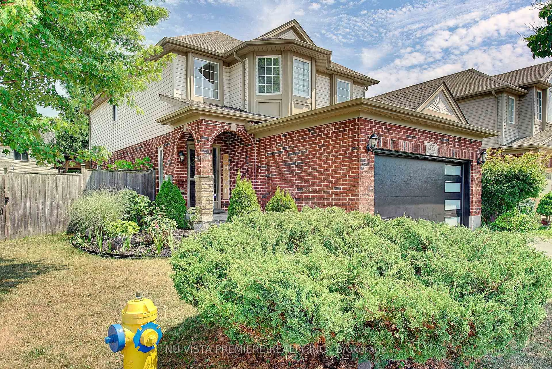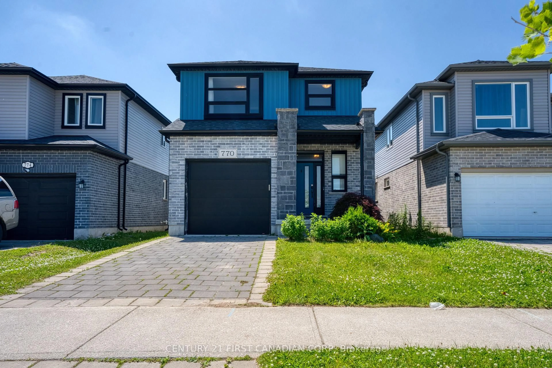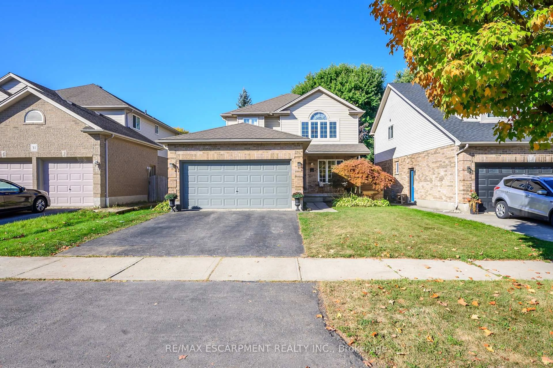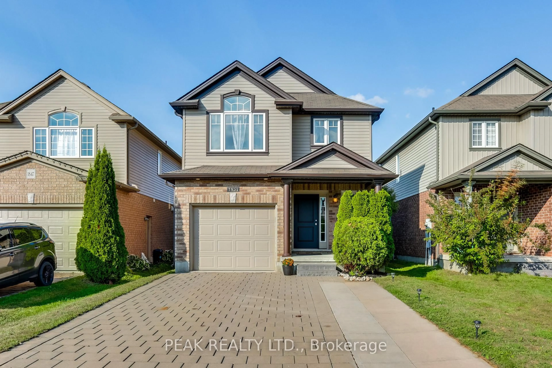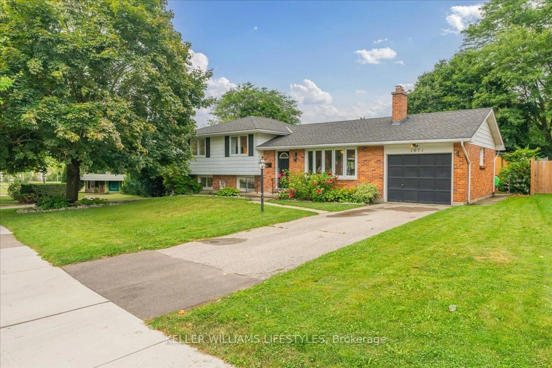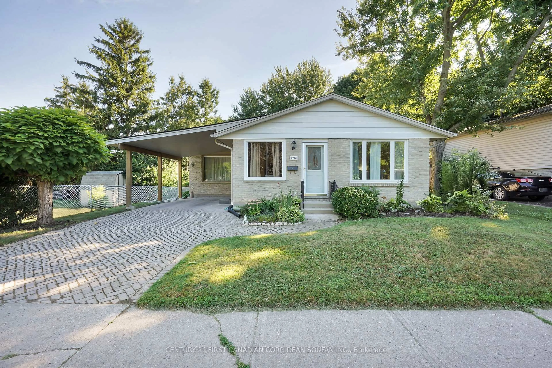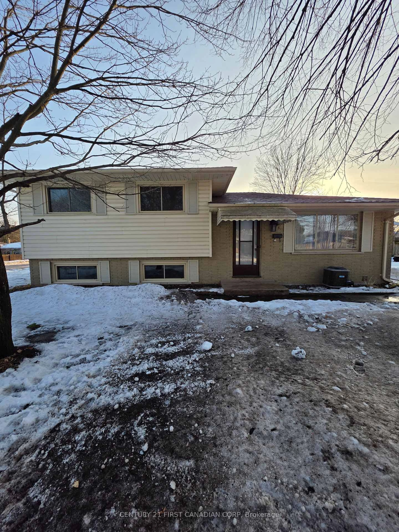Welcome to Your Family's Next Home! This bright and spacious 3+1 bedroom, 2 full bathroom 4-level sidesplit is perfectly located on a quiet crescent in East London, offering a safe, family-friendly neighborhood with easy access to the 401, schools, parks, and amenities. The heart of the home is the beautifully remodeled kitchen, complete with built-in appliances, a large island equipped with storage and seating, and a walk-out to the backyard. The main level features an open-concept living and dining area perfect for both everyday meals and family gatherings. The lower level is ideal for growing families, offering a large family room, fourth bedroom, and second full bathroom a great space for guests, teens, or a playroom. The fourth level is fully finished, featuring a laundry area and plenty of storage space to help keep life organized. Step outside to your backyard oasis, designed for both fun and relaxation. Enjoy a stamped concrete patio, an inground heated saltwater pool with hot tub, plus a pool shed and storage shed. The newly fully fenced yard offers peace of mind and plenty of room for kids and pets to play. Additional highlights include: Attached garage with inside entry, Double driveway for extra parking. Mature landscaping and great curb appeal. Move-in ready condition. This home has everything your family needs just move in and start making memories!
Inclusions: Fridge, Built in Appliances in kitchen. All Pool Equipment. Pool Shed. Garden Shed. Water Heater
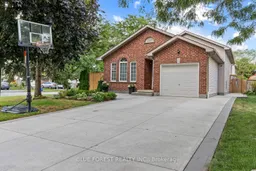 50
50

