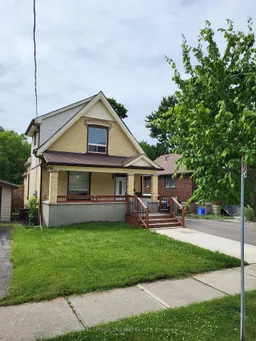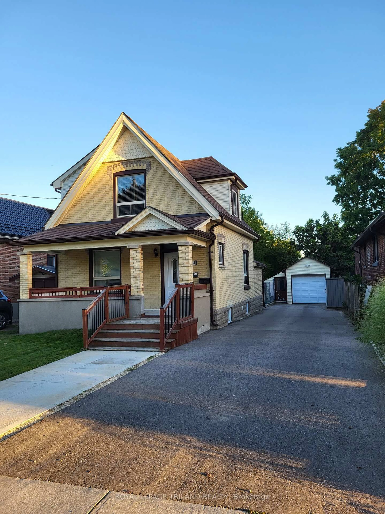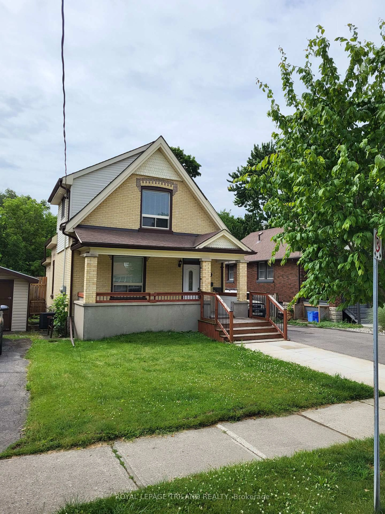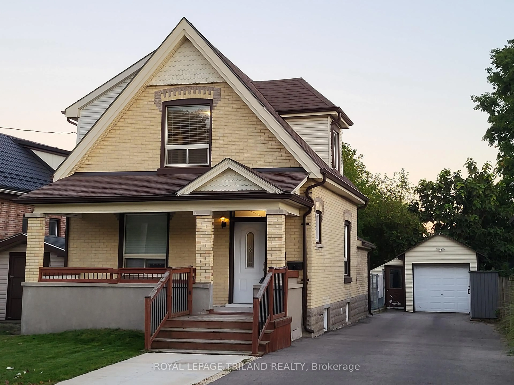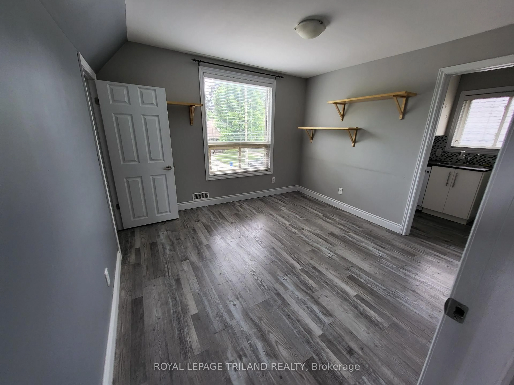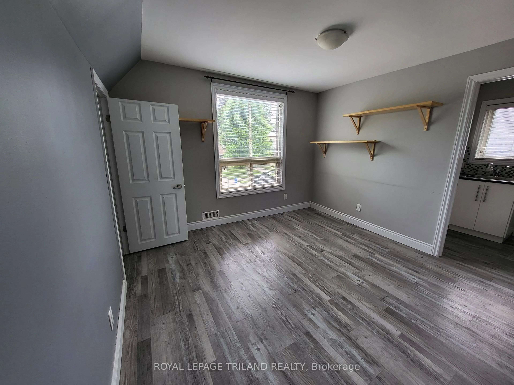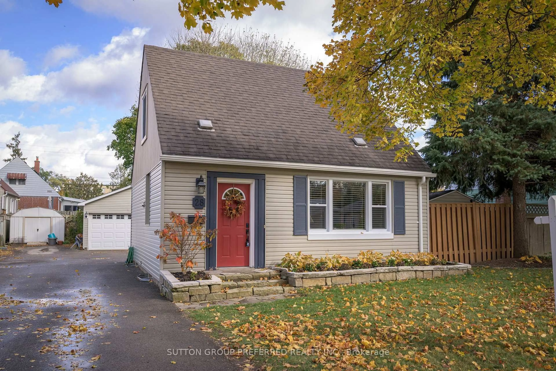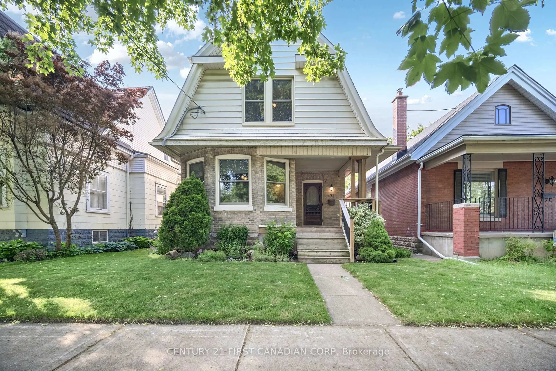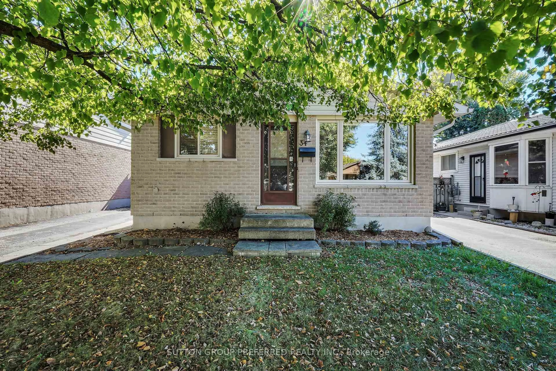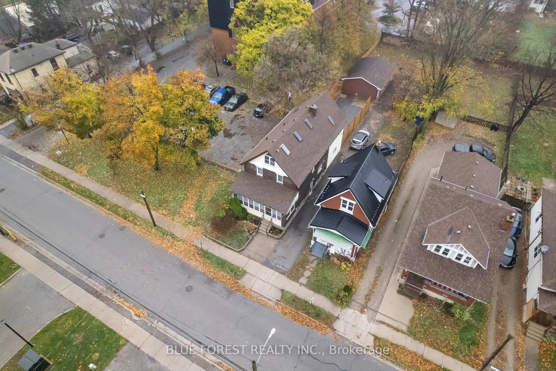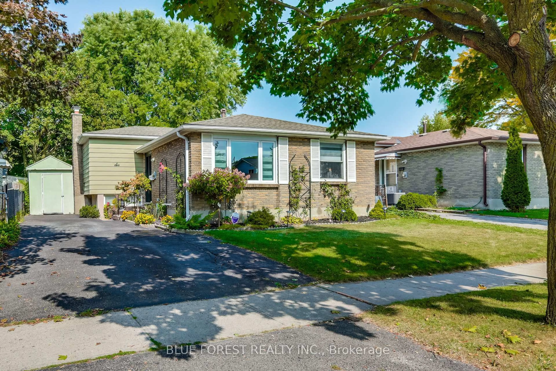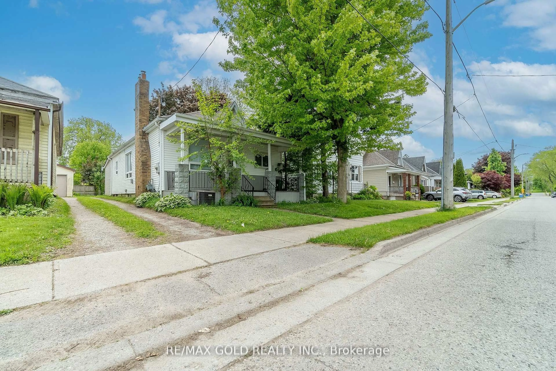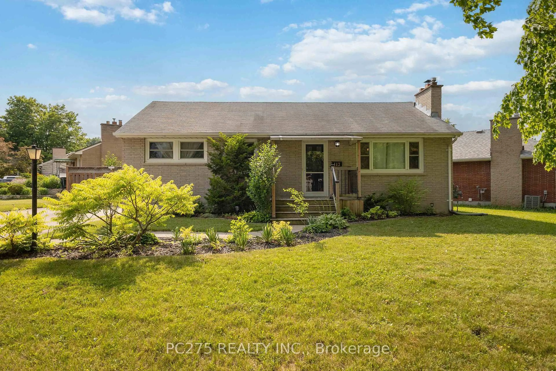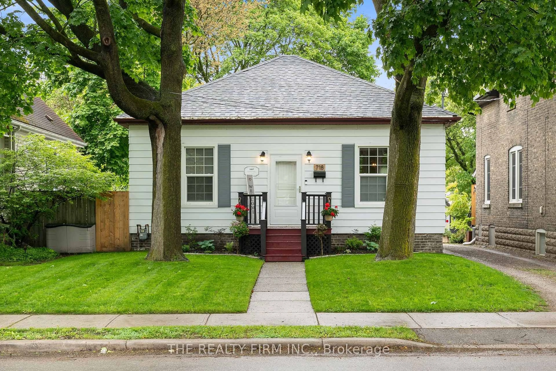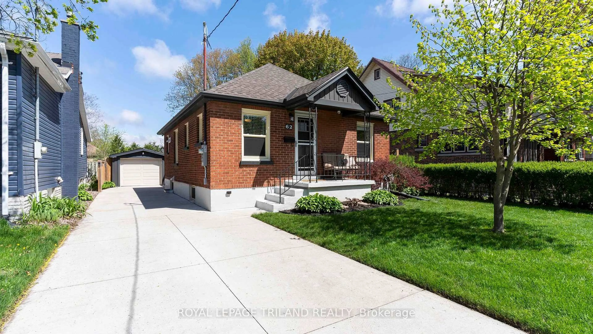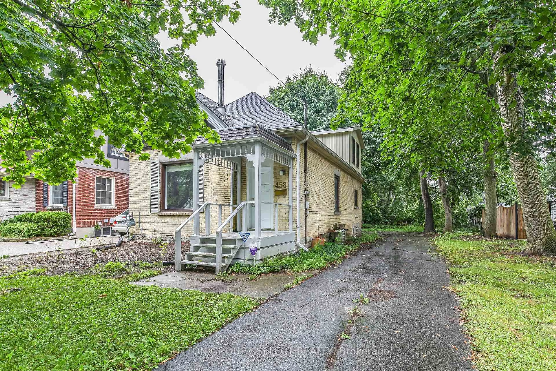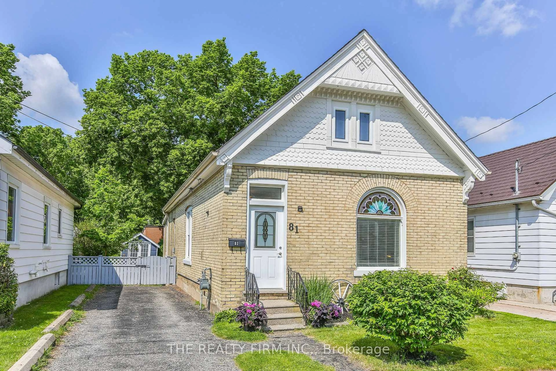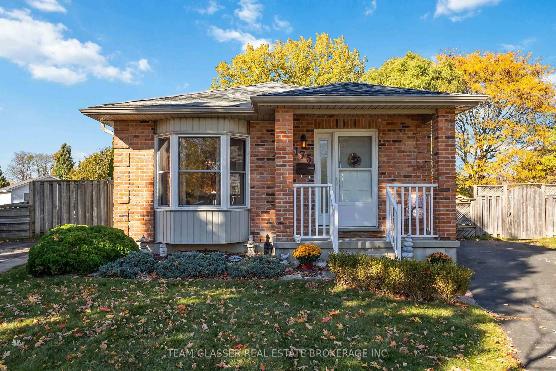1241 York St, London East, Ontario N5W 2V1
Contact us about this property
Highlights
Estimated valueThis is the price Wahi expects this property to sell for.
The calculation is powered by our Instant Home Value Estimate, which uses current market and property price trends to estimate your home’s value with a 90% accuracy rate.Not available
Price/Sqft$394/sqft
Monthly cost
Open Calculator

Curious about what homes are selling for in this area?
Get a report on comparable homes with helpful insights and trends.
+11
Properties sold*
$410K
Median sold price*
*Based on last 30 days
Description
Welcome to 1241 York Street, a move-in ready home with incredible flexibility! This beautifully updated 1.5-storey property is currently set up as a duplex but can easily be converted into a single-family home or multi-generational living space. The main floor offers a bright 2-bedroom unit with high ceilings, open concept living/dining, and updated 4-piece bath. Upstairs, the 1-bedroom unit has its own kitchen and full bath, perfect for extended family or extra rental income. Recent renovations include roof, windows, electrical, plumbing, kitchens, and bathrooms. Outside, enjoy a huge yard with a 27-ft deep garage, storage shed, and parking for 9 vehicles. Centrally located with easy access to downtown, shopping, and transit. Whether you're a family looking for space, or an investor seeking income potential, this property is ready for you!
Property Details
Interior
Features
Main Floor
Living
3.96 x 3.63Br
3.35 x 3.232nd Br
3.51 x 2.31Kitchen
3.05 x 3.0Exterior
Features
Parking
Garage spaces 1
Garage type Detached
Other parking spaces 8
Total parking spaces 9
Property History
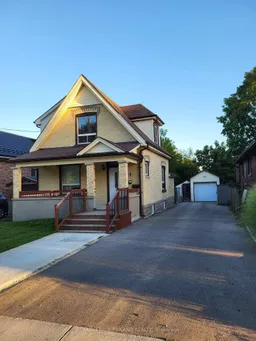 25
25