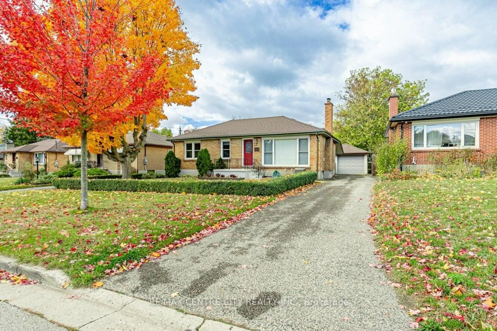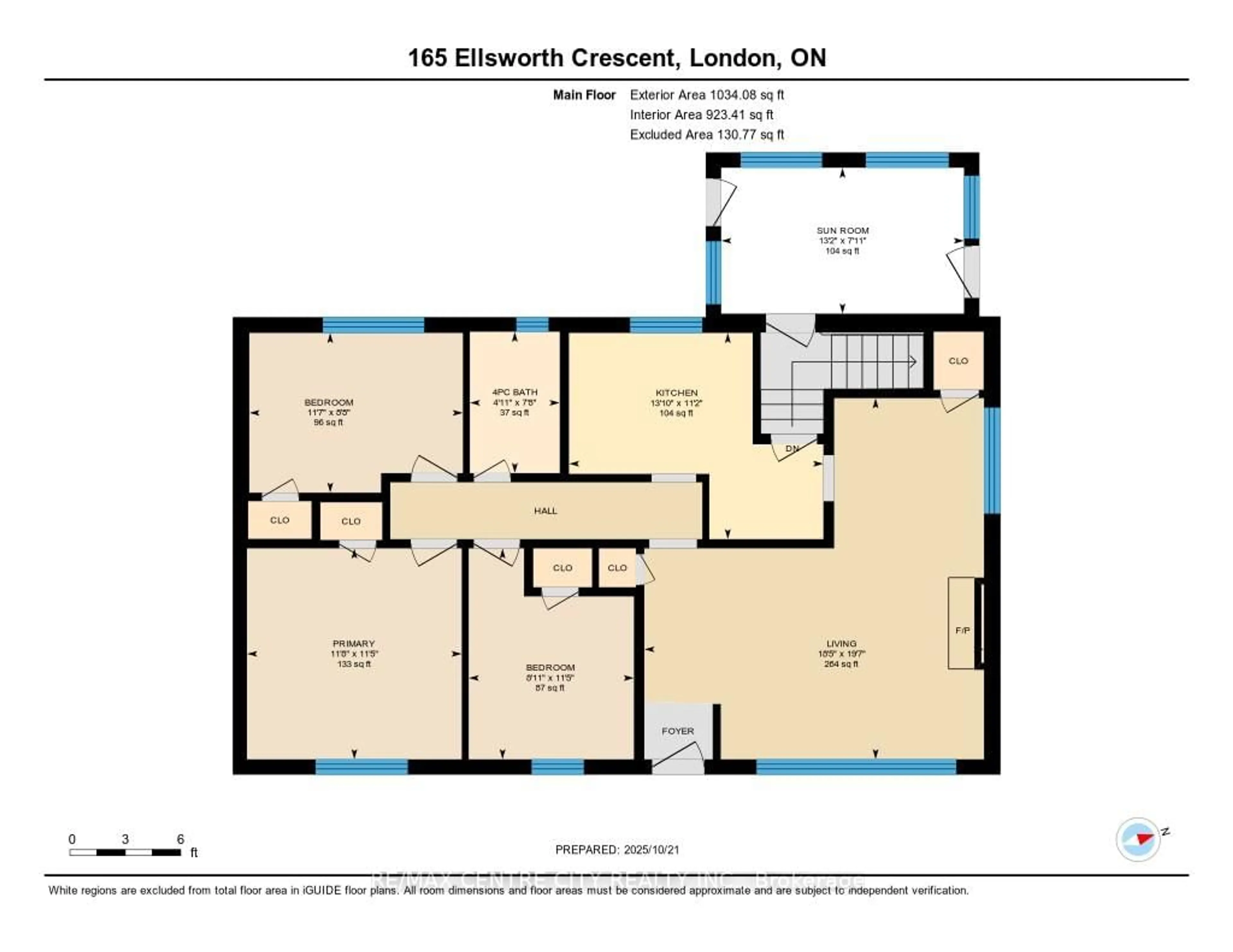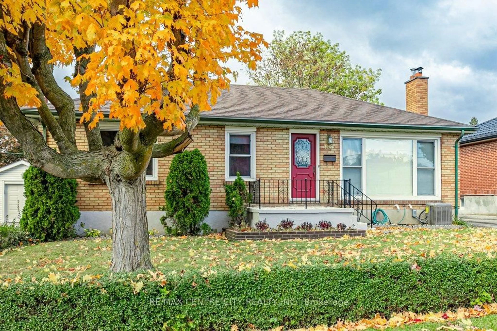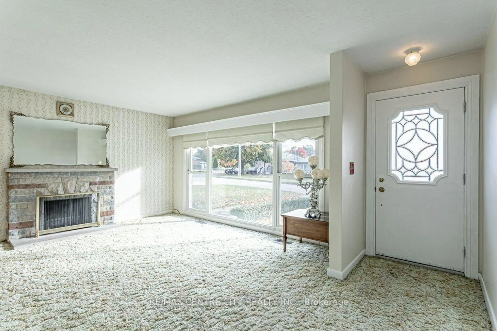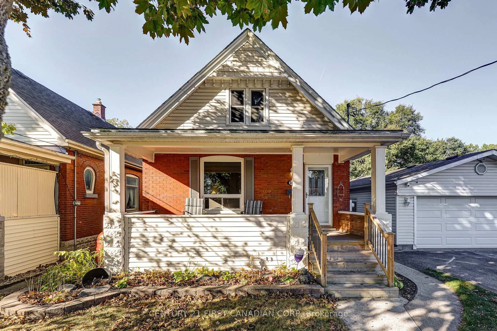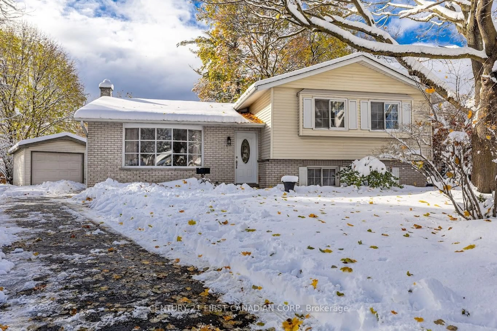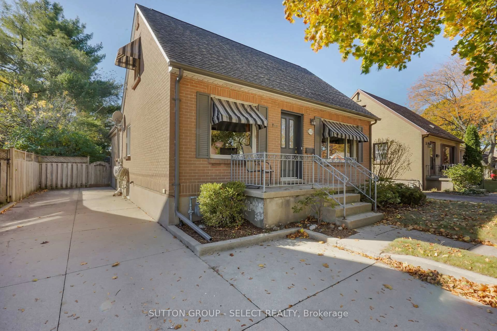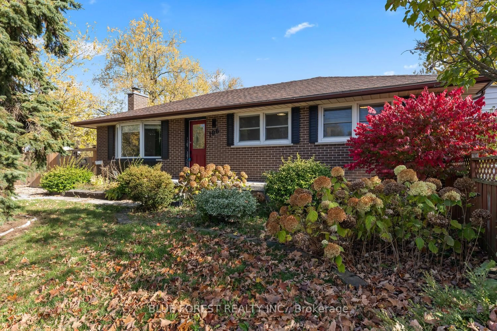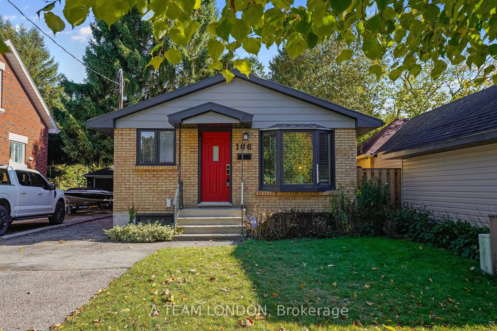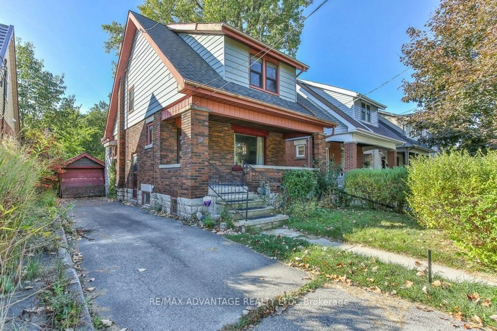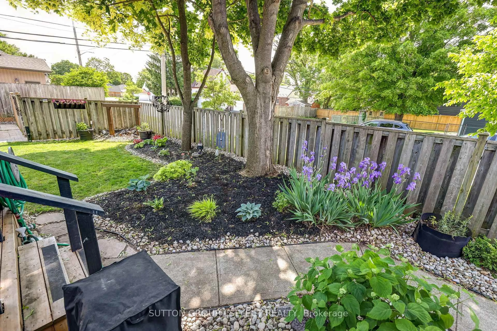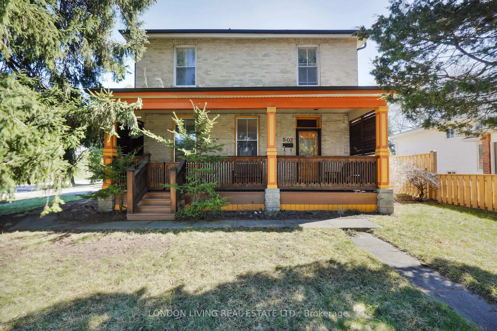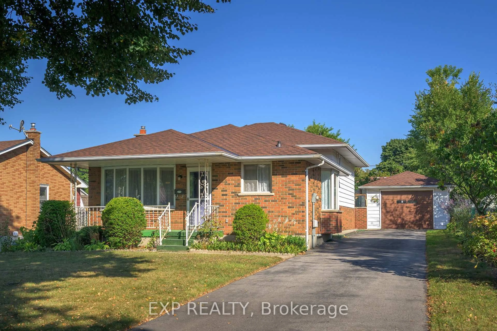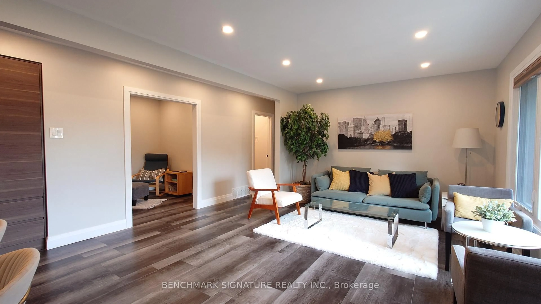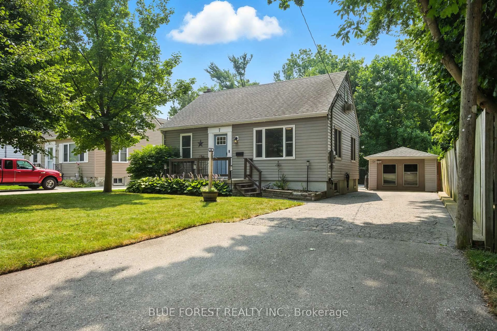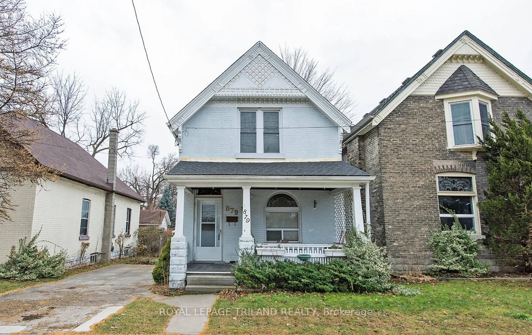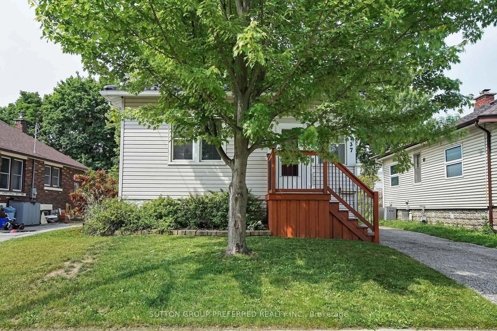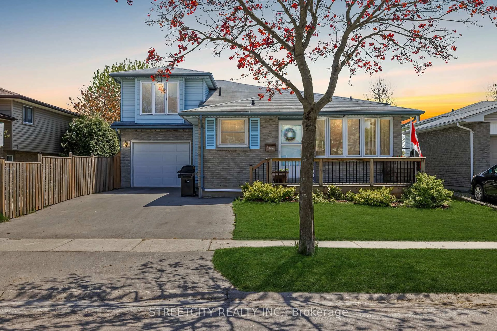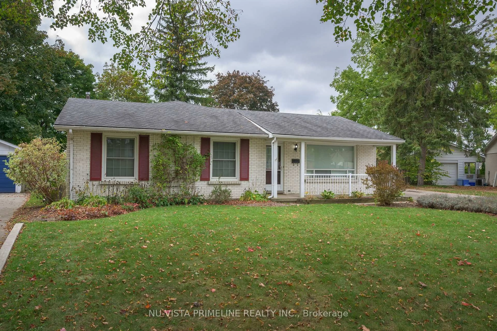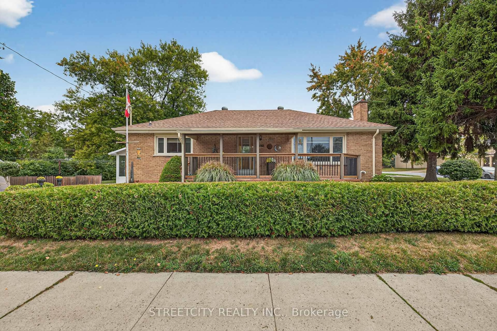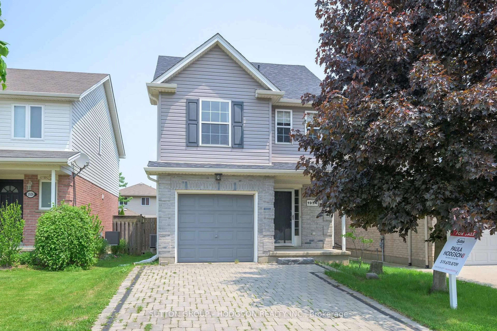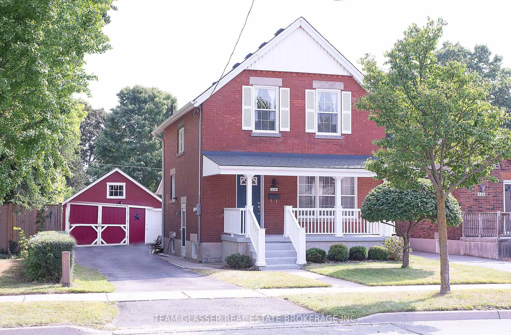165 Ellsworth Cres, London East, Ontario N5W 1J5
Contact us about this property
Highlights
Estimated valueThis is the price Wahi expects this property to sell for.
The calculation is powered by our Instant Home Value Estimate, which uses current market and property price trends to estimate your home’s value with a 90% accuracy rate.Not available
Price/Sqft$583/sqft
Monthly cost
Open Calculator

Curious about what homes are selling for in this area?
Get a report on comparable homes with helpful insights and trends.
+17
Properties sold*
$415K
Median sold price*
*Based on last 30 days
Description
Welcome to 165 Ellsworth Crescent in the desired Fairmont community. Family have owned this 4 bedroom, 2 bathroom, bungalow home since 1967. Your main level features an open concept front living room with floor to ceiling windows and wood fireplace with the formal dining area. At the back of the house is the kitchen that could be opened up to be a full open concept. To the side of the home are your 3 bedrooms and 4 piece bathroom. Enter through the back of the home to the large mudroom where you'll find the stairs to the basement which are perfectly located to have this as a completely separate entrance and rental unit. The lower level features its own full kitchen with island, dining area, living room, bedroom, and storage area. Outside you'll find an incredible added bonus of a 1.5 wide and 2 deep car garage with 2 separate bonus storage or workshop areas at the back with one having a brick oven. The backyard features a covered patio, fully fenced yard, vegetable garden area, and lots of room for the kids and/or pets to run. Close to all amenities, Fairmont Park, quick driving access to Hwy 401, East Park London water park and golf course, and just a few minutes drive to downtown. First time home buyers, downsizer, or investors, this home is a great investment.
Property Details
Interior
Features
Main Floor
Bathroom
2.34 x 1.494 Pc Bath
Br
3.49 x 2.73Br
2.64 x 3.53Kitchen
3.41 x 4.2Exterior
Features
Parking
Garage spaces 2
Garage type Detached
Other parking spaces 4
Total parking spaces 6
Property History
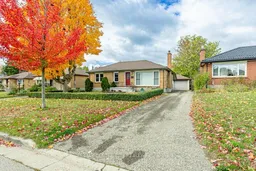 42
42