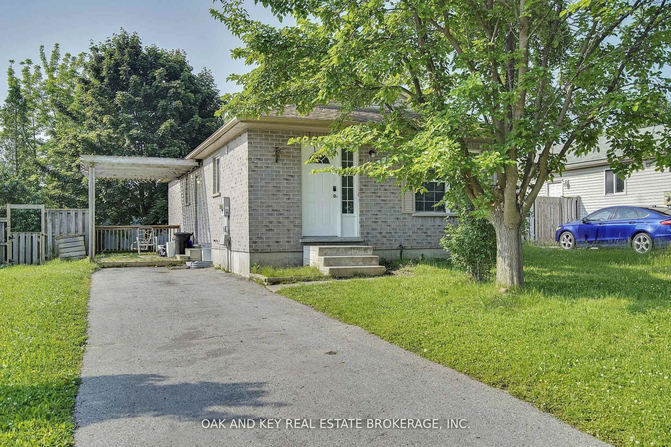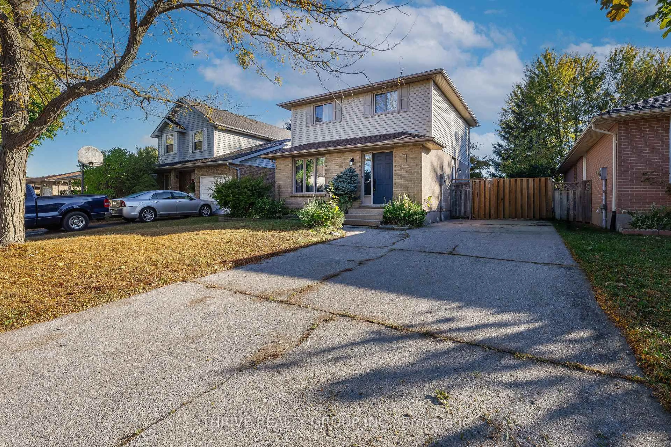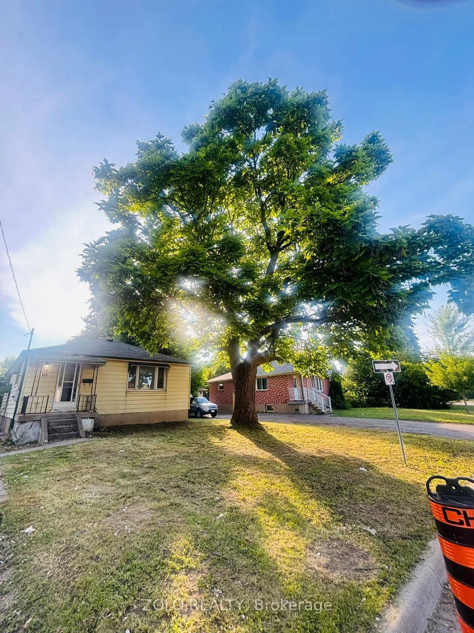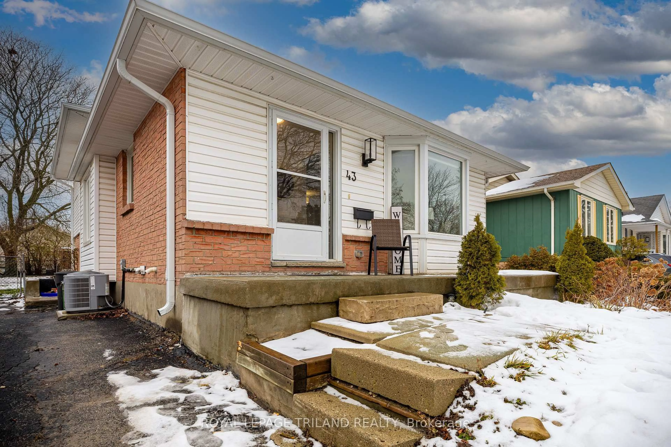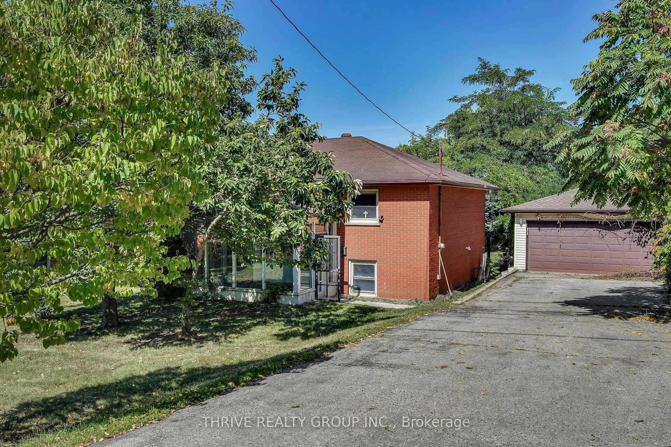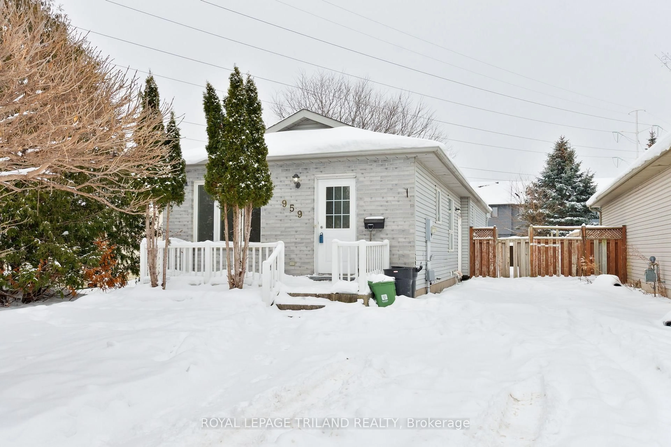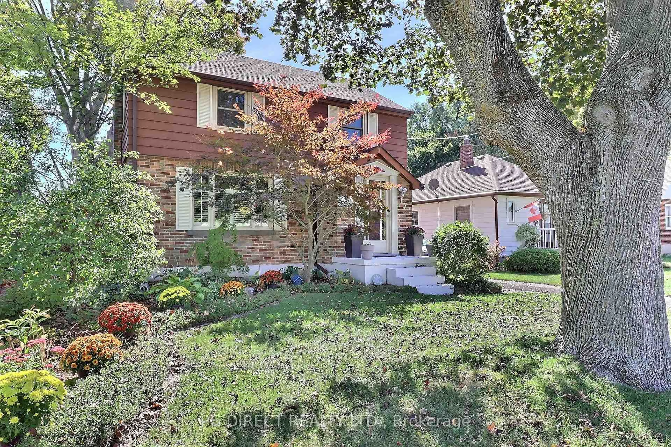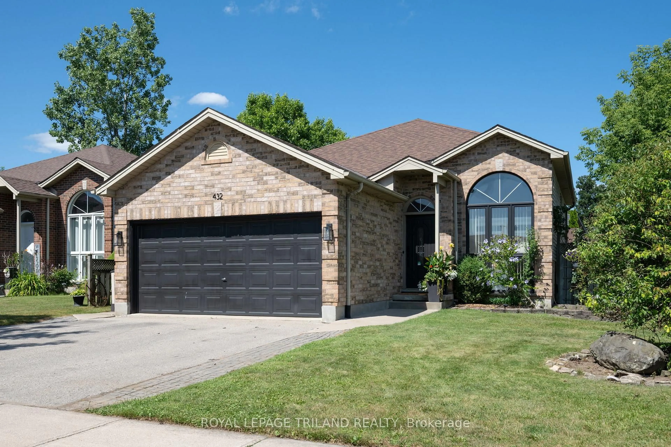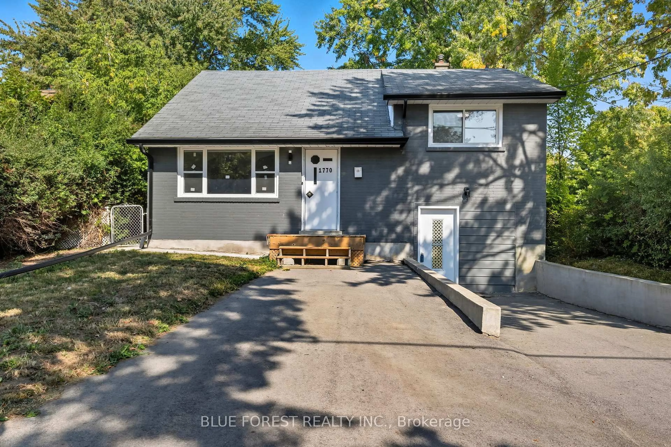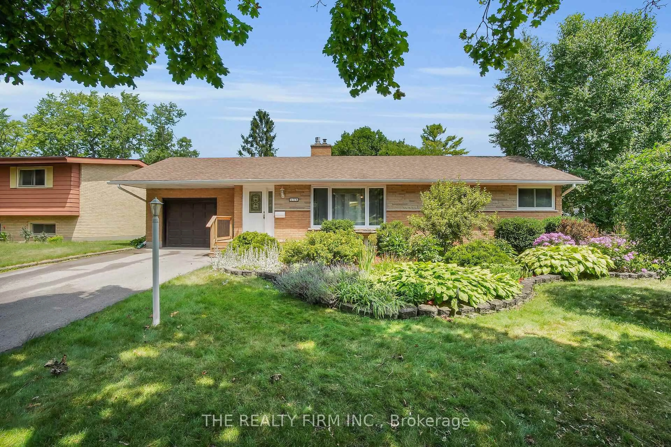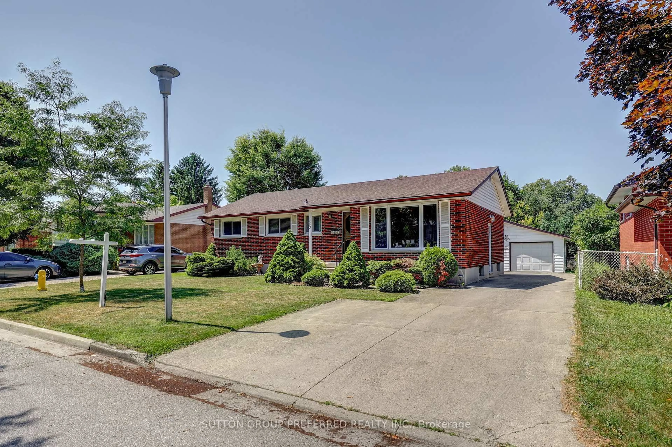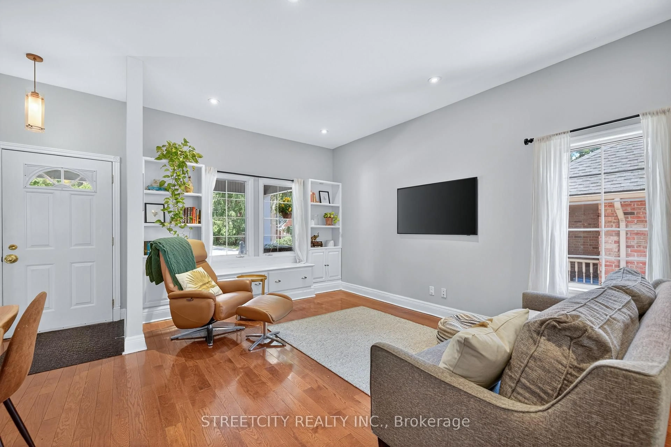Welcome to 41 Duchess Ave, a charming 3-bedroom, 1.5-bath home situated on an impressive 216 ft deep lot with a rare inground pool a true find in this neighbourhood. This is an Estate Sale being sold as is, where is. Inside, the home offers solid bones, a main-floor addition, and hardwood flooring under the carpet waiting to be revealed. There are beautiful stained-glass accent windows, and approximately 90 % of the windows have been replaced with double-pane insulated units, enhancing both comfort and efficiency. The walls are drywall (not lath & plaster), giving renovators a clean foundation to work with. The kitchen is ready for a full update, allowing buyers to put their own stamp on the space. A newer gas stove is already in place to get you started.Mechanically, the home features a newer furnace, PVC sewer stack, newer pool sand filter and pump, and a pool liner that appears to be in good shape. With its deep lot, rare pool, and character details, this home presents a fantastic opportunity for renovators, first-time buyers, or investors looking to build equity in a desirable London location.
Inclusions: Gas Stove, Washer and Pool Eqipment on site. (All AS IS and Where is with NO WARRANTY)
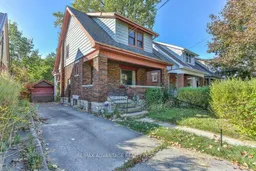 34
34

