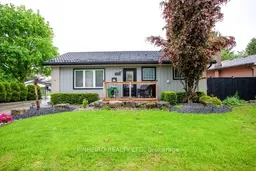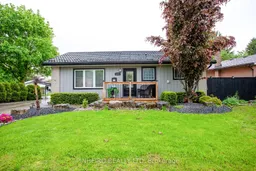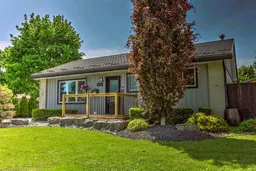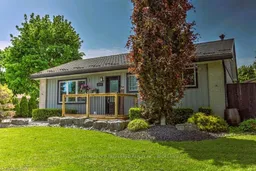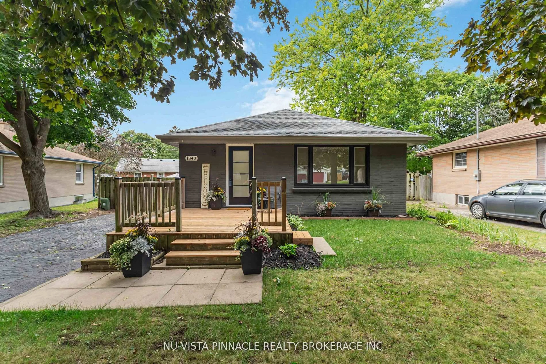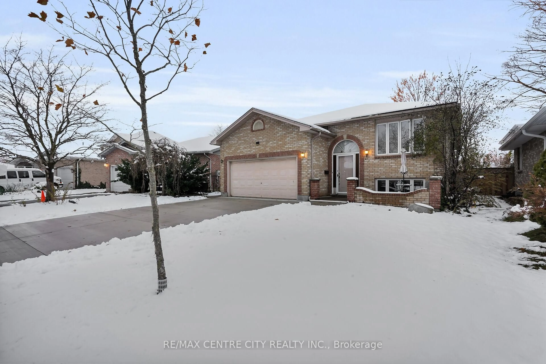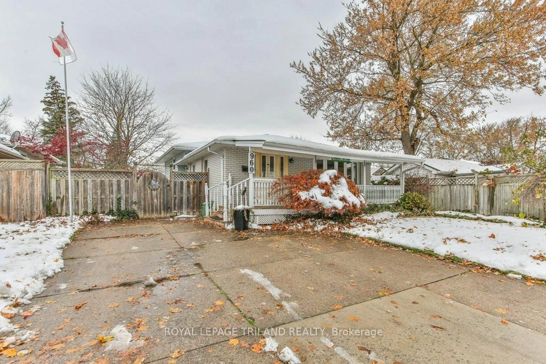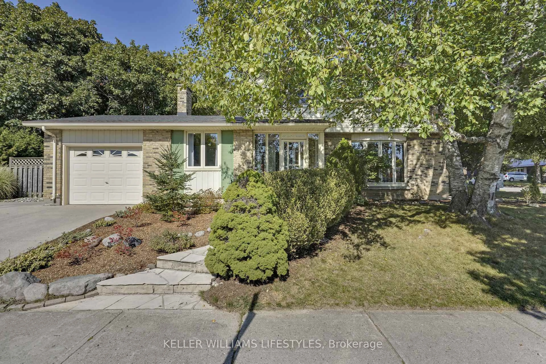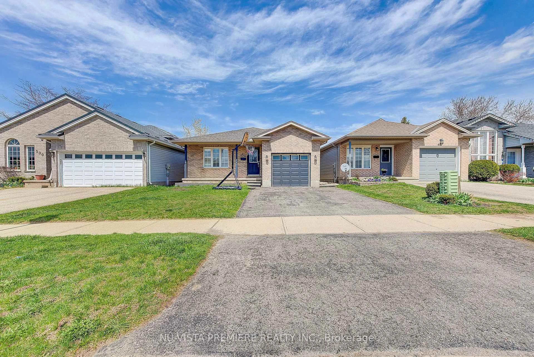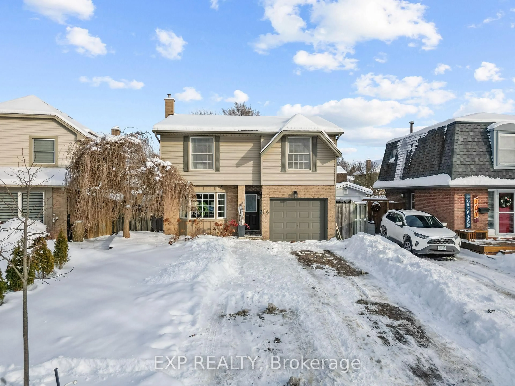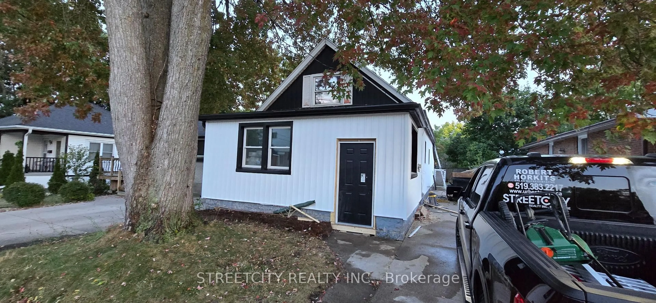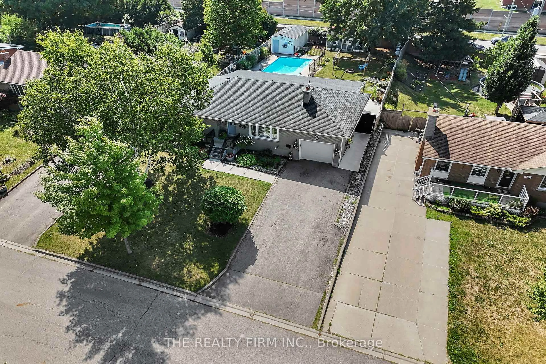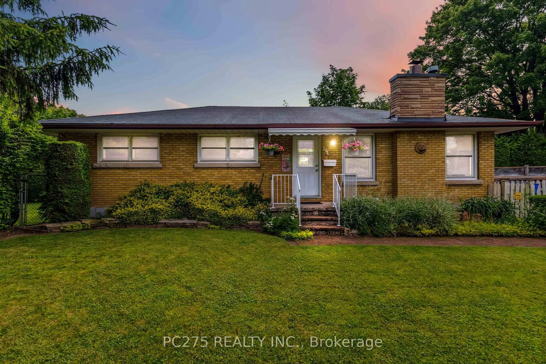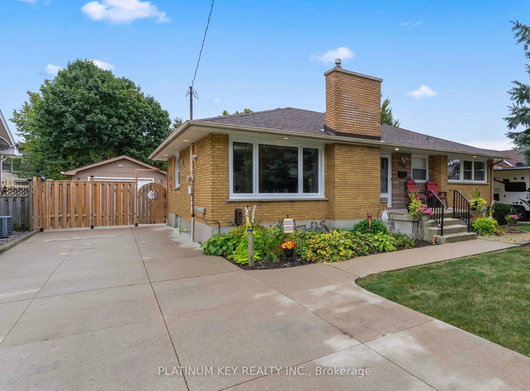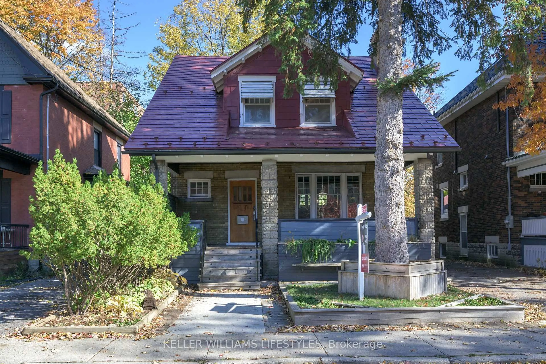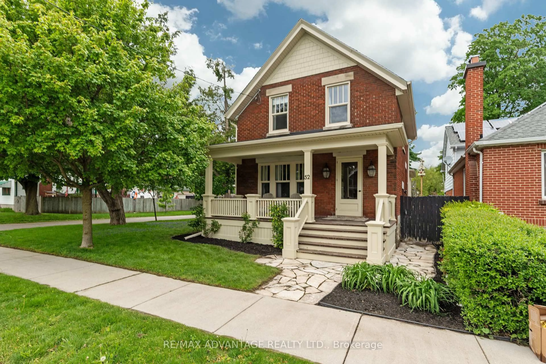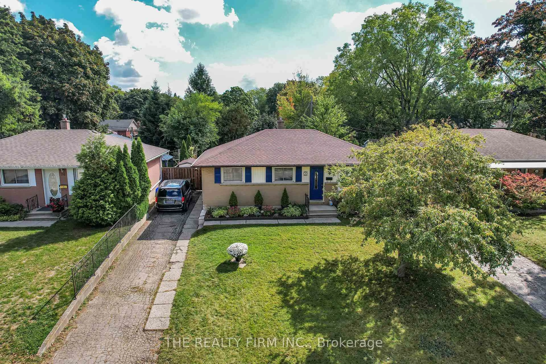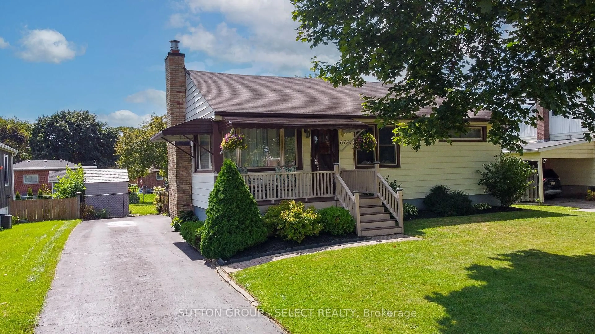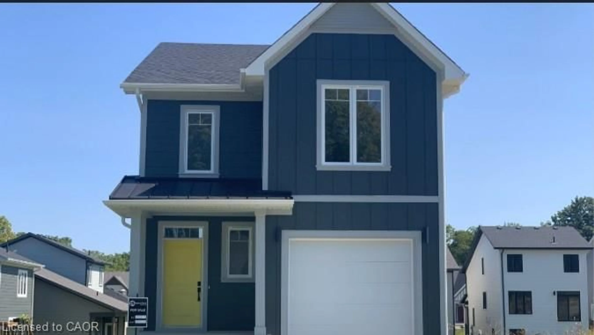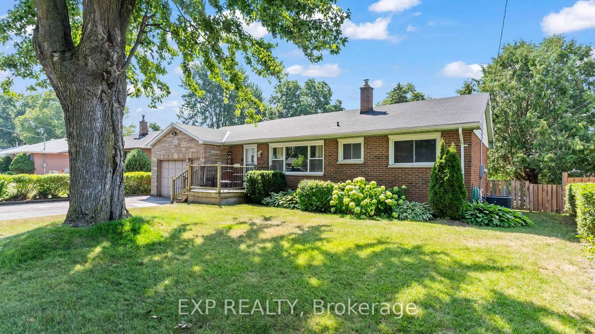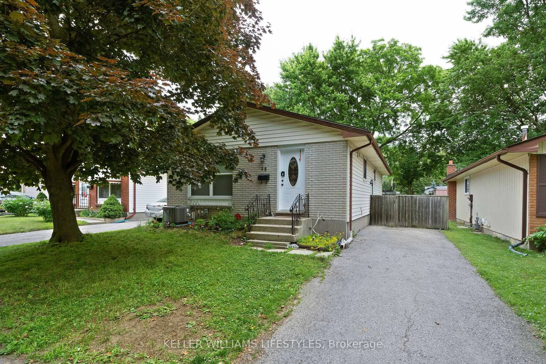Welcome to this thoughtfully updated home, ideally located just steps from schools, parks, and everyday amenities. Designed with both style and practicality in mind, its move-in ready and offers the perfect blend of charm and quality upgrades. The heart of the home is the oak kitchen, accented by upgraded countertops, a stainless-steel dishwasher, and modern fixtures. Durable tile flooring carries through the kitchen, bathrooms, and front entry, creating a polished and low-maintenance finish. The main bath features a curved glass shower with dual rain heads. Convenience shines with a main floor laundry, cleverly converted from a bedroom but easily reversible to suit your needs. Downstairs, the fully finished lower level is warm and welcoming, complete with a gas fireplace, two additional bedrooms, and a 5-piece bath. The basement is fully reinsulated and drywalled for comfort year-round. Step outside and enjoy the private, fully fenced backyard. A cobblestone patio, covered sitting area, mature trees, and gardens provide the perfect setting for relaxation or entertaining. The front porch adds curb appeal, while the detached garage with 220-amp service and an insulated door offers plenty of room for storage or hobbies. Additional peace of mind comes with Centennial windows under a transferable lifetime warranty, a mid-efficiency furnace, and central air already in place. This home is equal parts practical, stylish, and welcoming.
Inclusions: Dishwasher, fridge, stove
