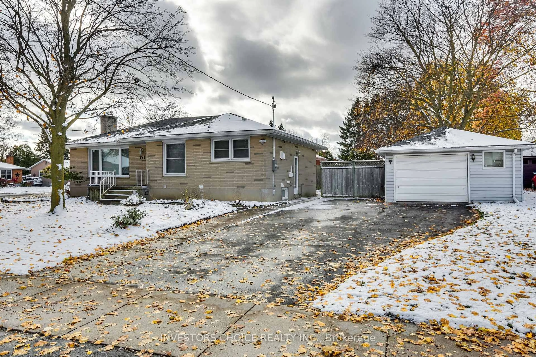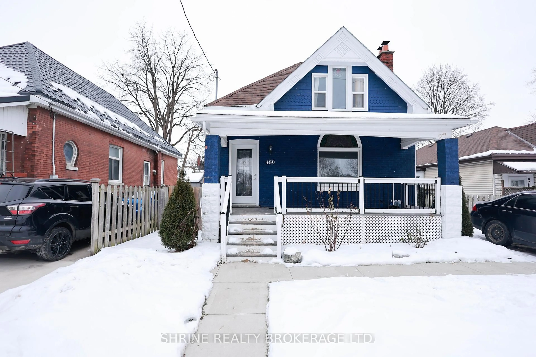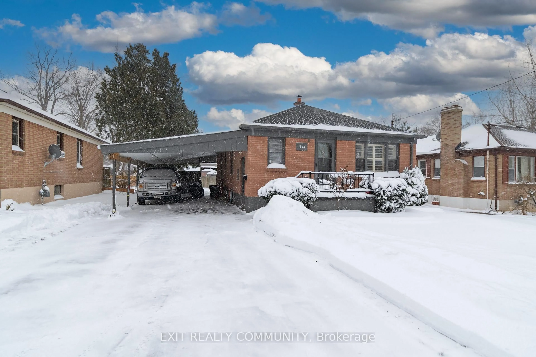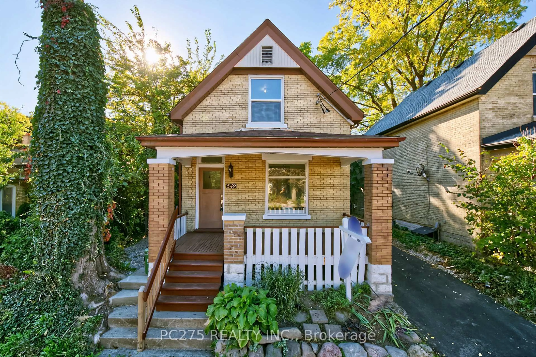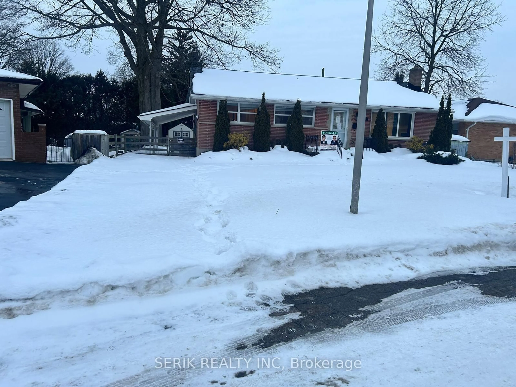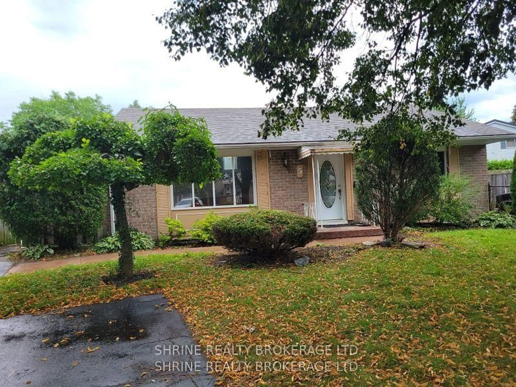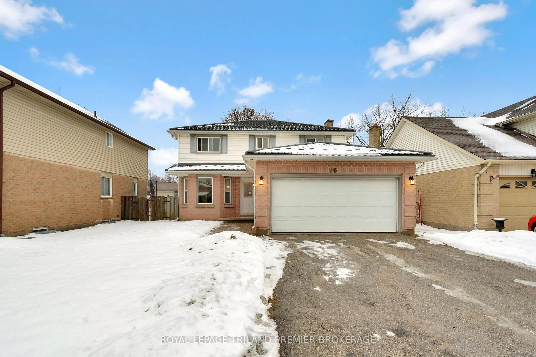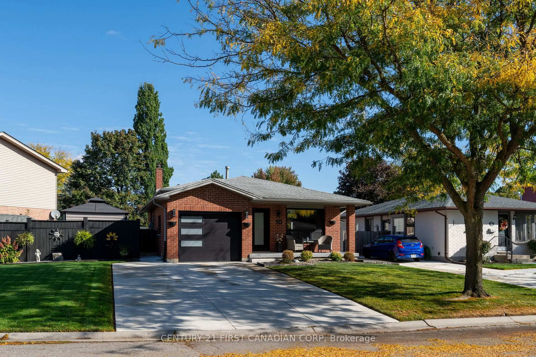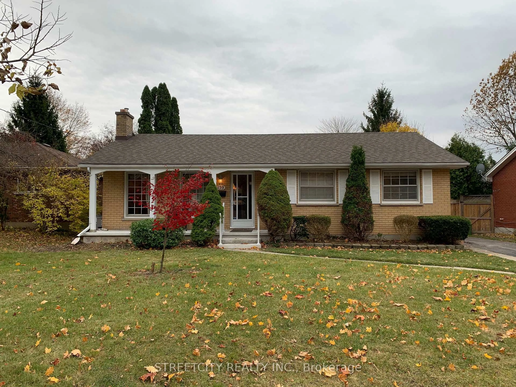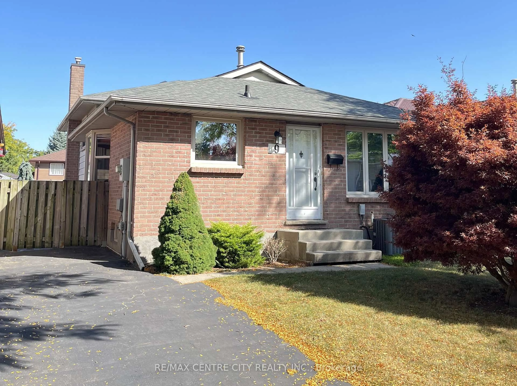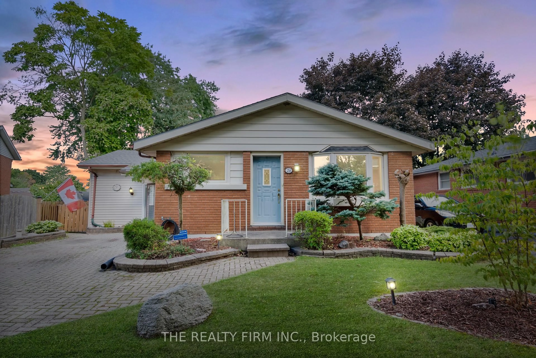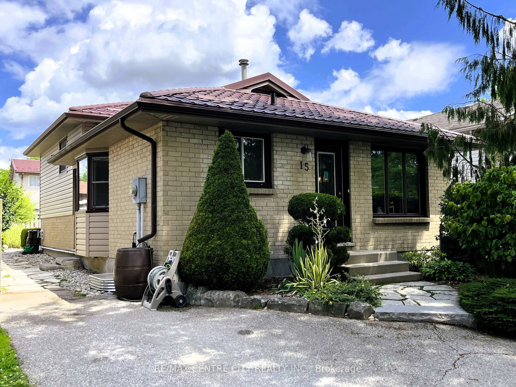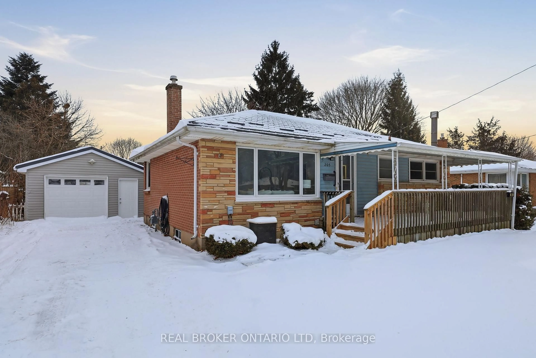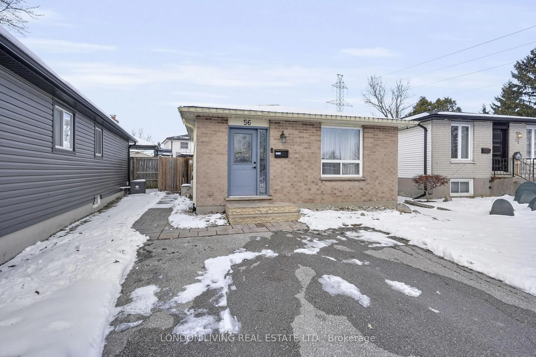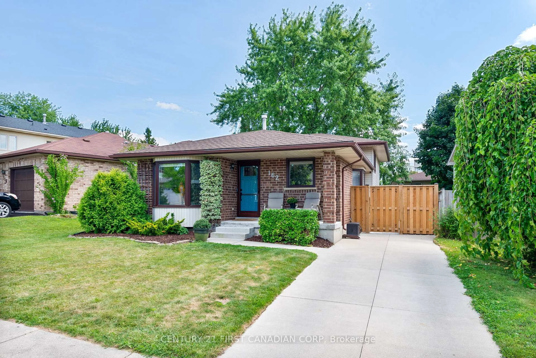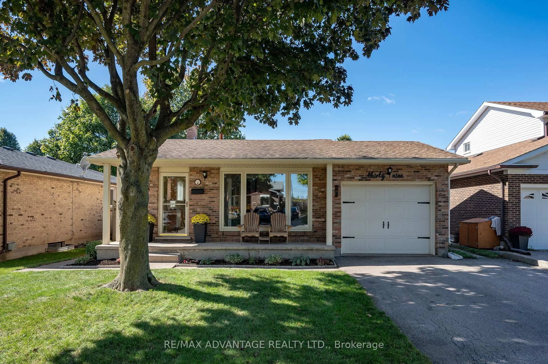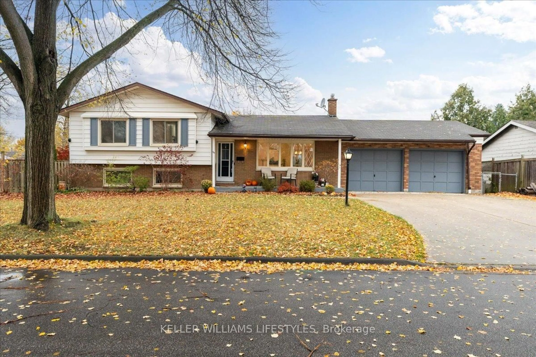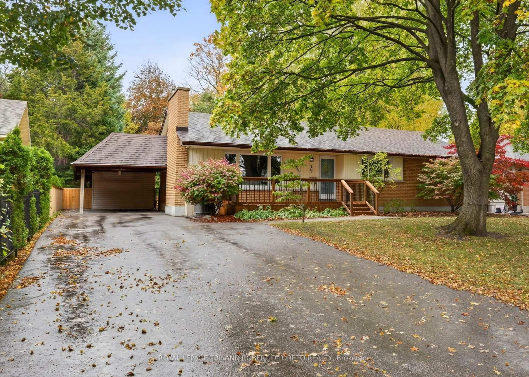Fantastic Family Home in a Great, Family-Friendly Neighbourhood! This beautifully updated home offers the perfect blend of comfort, style, and functionality. Located in a welcoming, family-oriented neighbourhood, it features numerous recent upgrades and thoughtful touches throughout. Step into the spacious kitchen, complete with a large island, abundant cabinet space, and an open layout ideal for entertaining. The living room boasts high ceilings and skylights (2024), filling the space with natural light and warmth. The updated main bathroom includes double sinks for added convenience. Enjoy the versatility of the enclosed porch -- perfect for extra storage, a bright home office, or a cozy reading nook. Downstairs, you'll find the third bedroom, a second full bathroom, and a brand-new electric fireplace (2025) creating a cozy retreat. Additional highlights include: Ample parking space for multiple vehicles. New roof and skylights (2024)Water heater (2023), front window (2020), and upstairs shower (2019)This move-in-ready home offers space, updates, and charm in equal measure. Don't miss your chance to make it yours!
Inclusions: fridge, stove, dishwasher, washer, dryer, all window coverings,
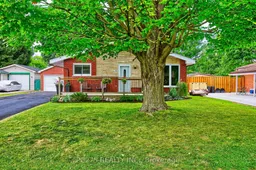 33
33

