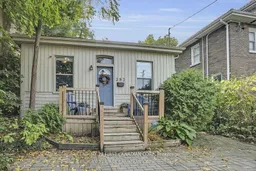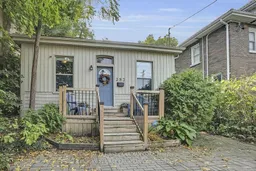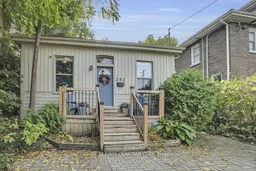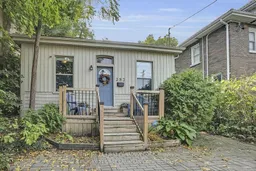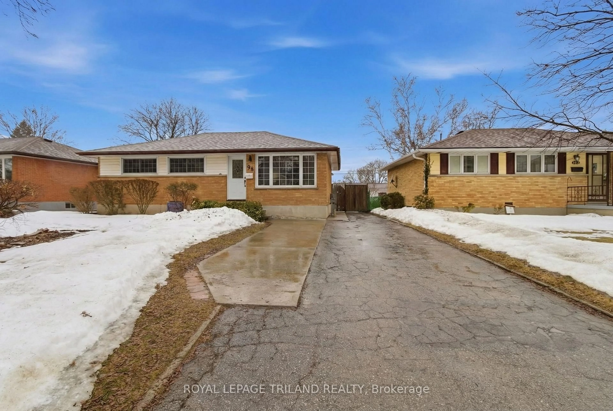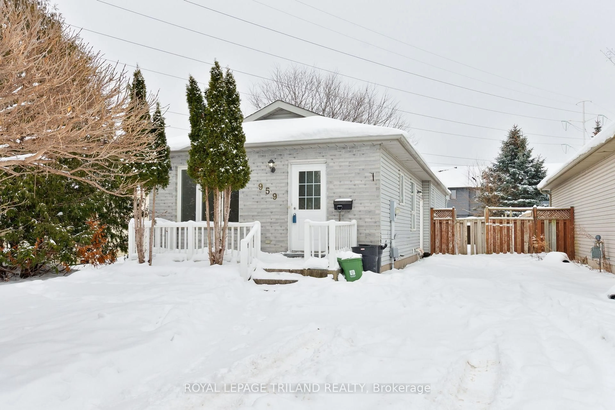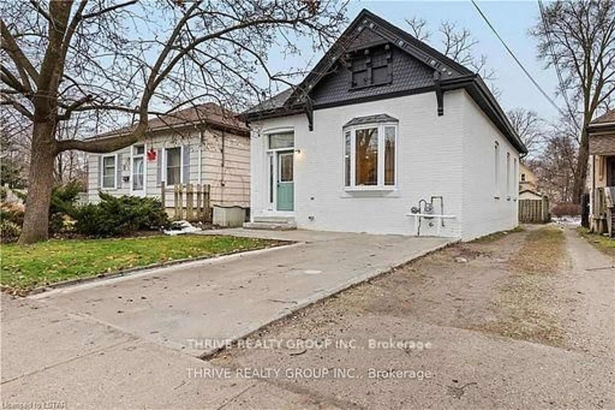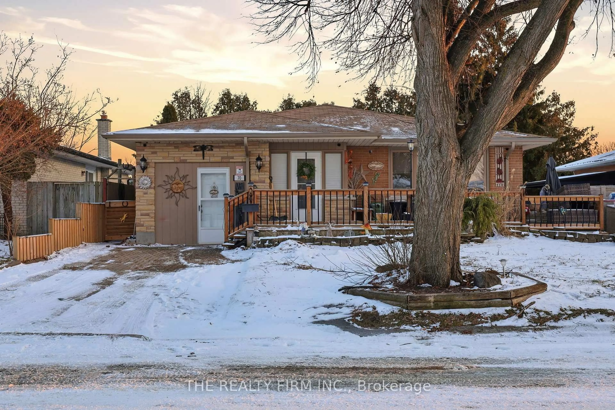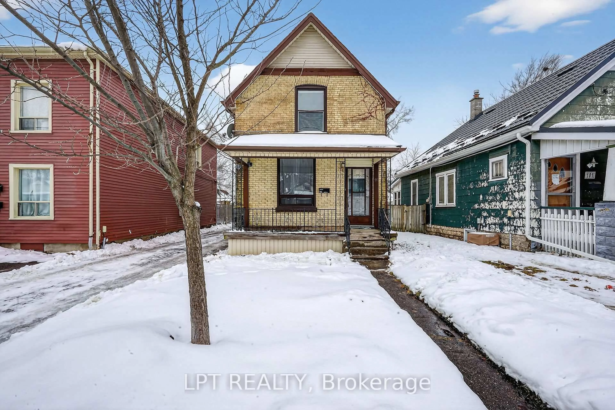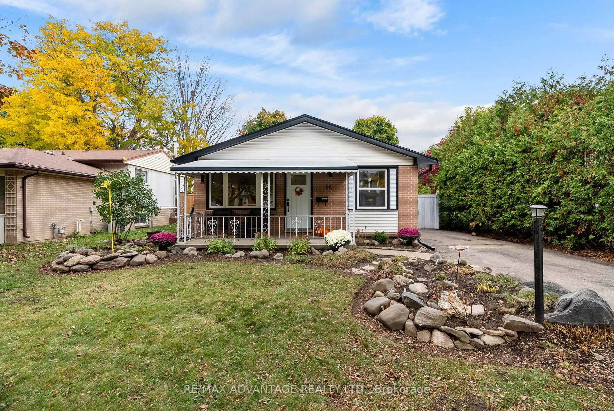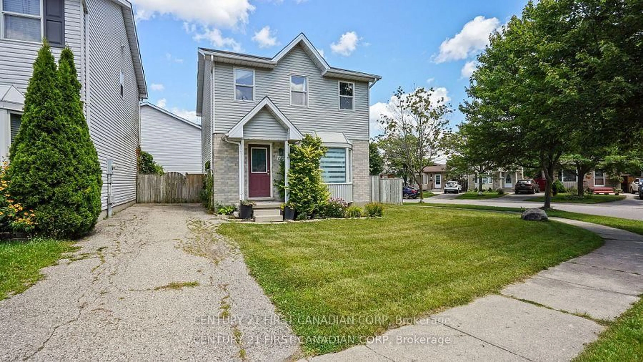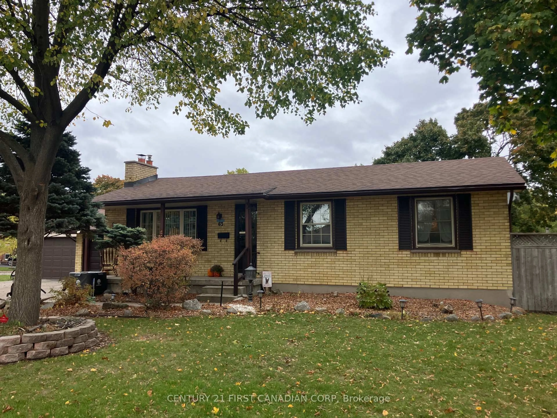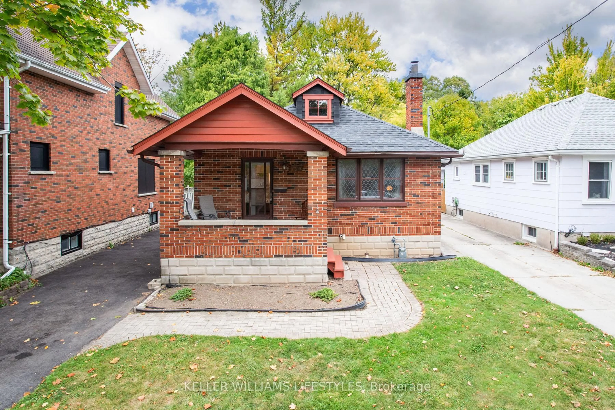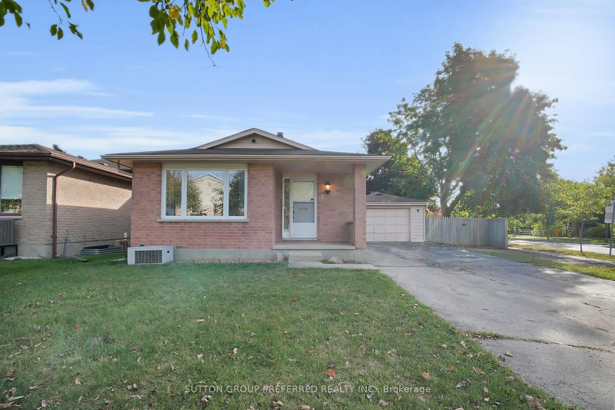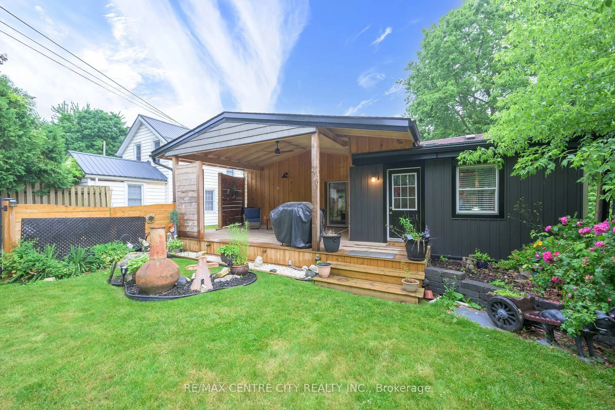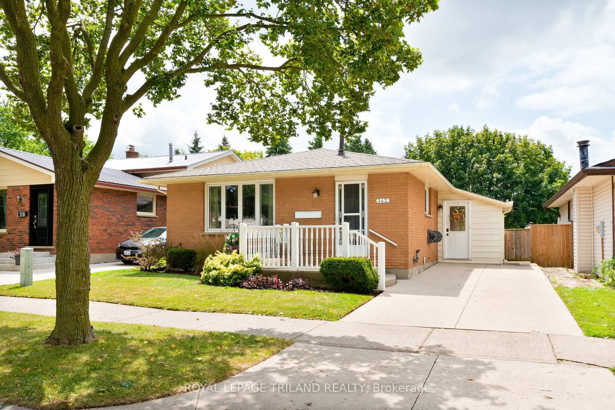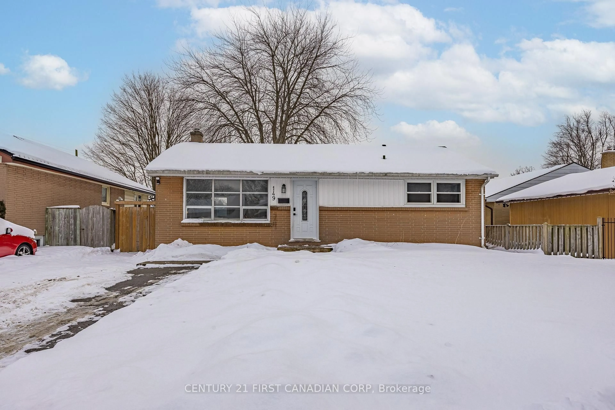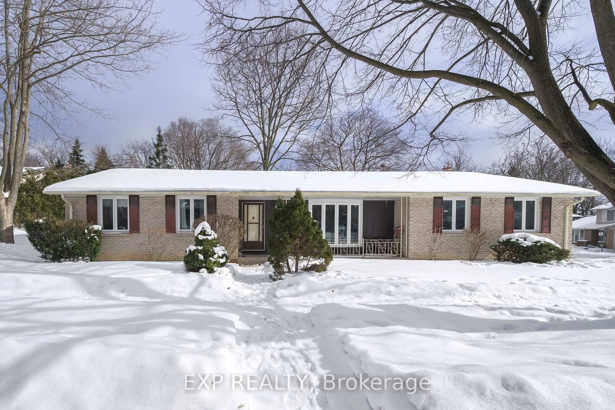Nestled in the heart of Woodfield, this charming Ontario cottage is perfect for first-time buyers, downsizers and professionals! This home blends traditional character with modern updates in one of London's most sought-after neighbourhoods. You are greeted by a double wide driveway featuring side-by-side parking, leading to a newer wooden front porch, perfect for your morning coffee. As you step inside, you will find four generously sized bedrooms, offering comfort and flexibility with thoughtful updates. The living room, featuring 10 foot ceilings and original wood floors, is the true centerpiece of this home, ideal for family gatherings, movie nights, or unwinding after a busy day. The bright kitchen boasts quartz countertops, stainless steel appliances, and contemporary finishes, while main floor laundry adds extra convenience. Step outside to a fenced-in backyard with a lush garden and solid wood deck, perfect for BBQs, entertaining, or enjoying time with your children and/or furry family members. Located in prestigious Woodfield, you will be just steps from Richmond Row, Western University, St. Joseph's Hospital, Victoria Park, fine dining, coffee shops, and top-rated schools including St. George's PS, Woodfield FI, Central SS, CCH, St. Michael's... EVERYTHING you love about city living, all within walking distance. Major updates include Furnace, AC and roof all done in 2024. 393 Central Ave combines low-maintenance living, unbeatable walkability, and timeless character all in one incredible package.
Inclusions: Built-in Microwave, Dishwasher, Dryer, Refrigerator, Stove, Washer, Kitchen Island, Wardrobe in the Primary bedroom
