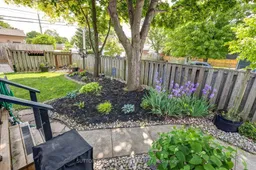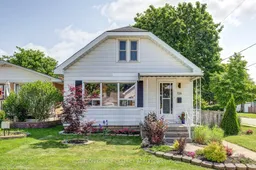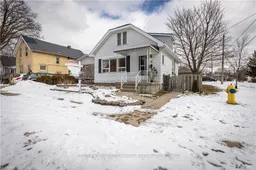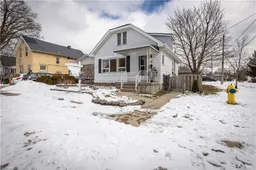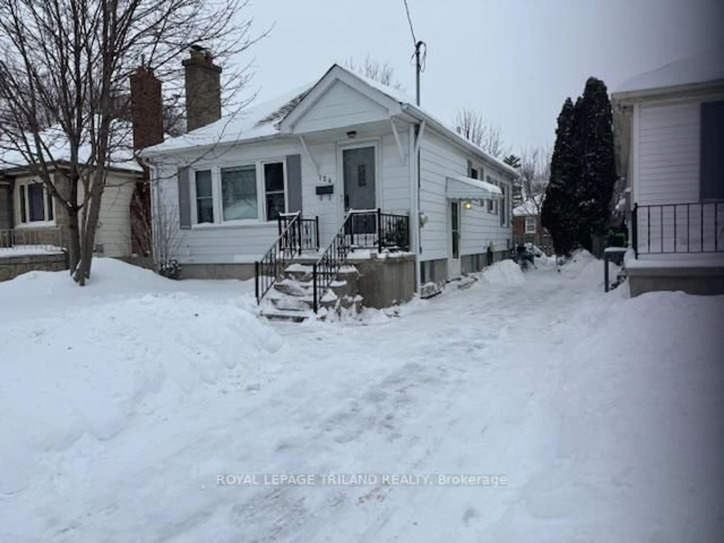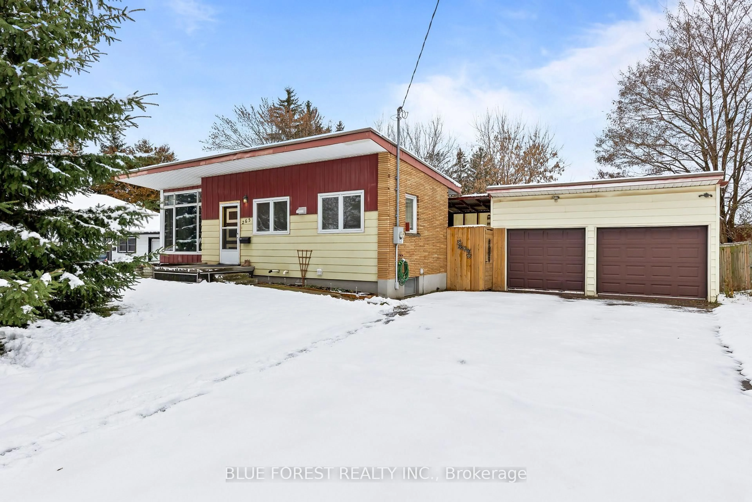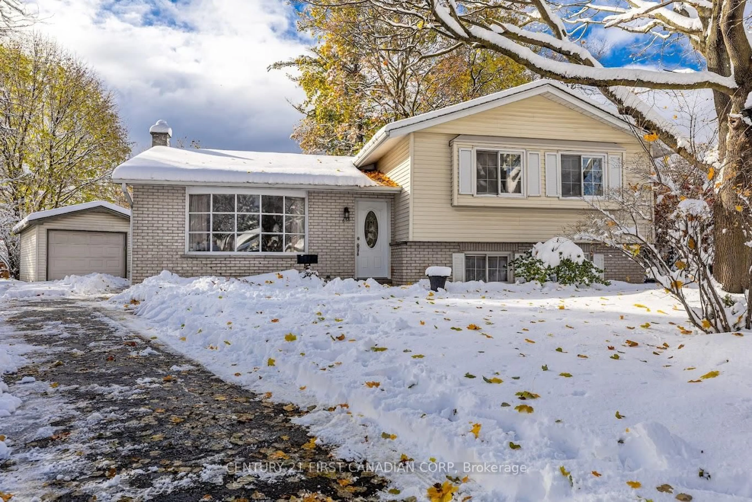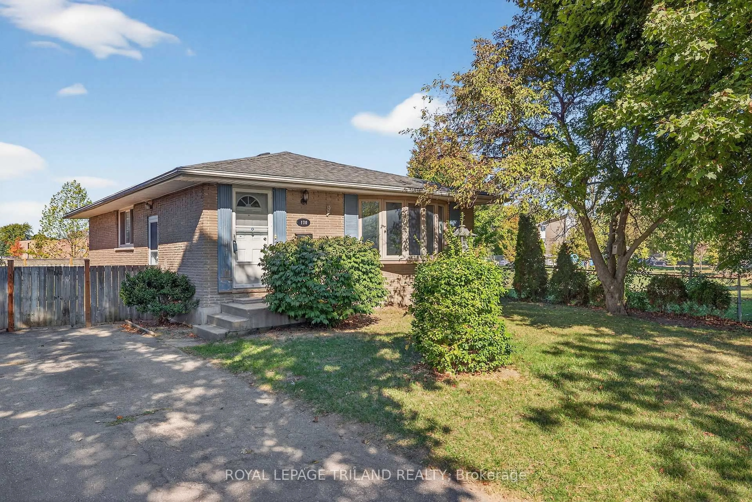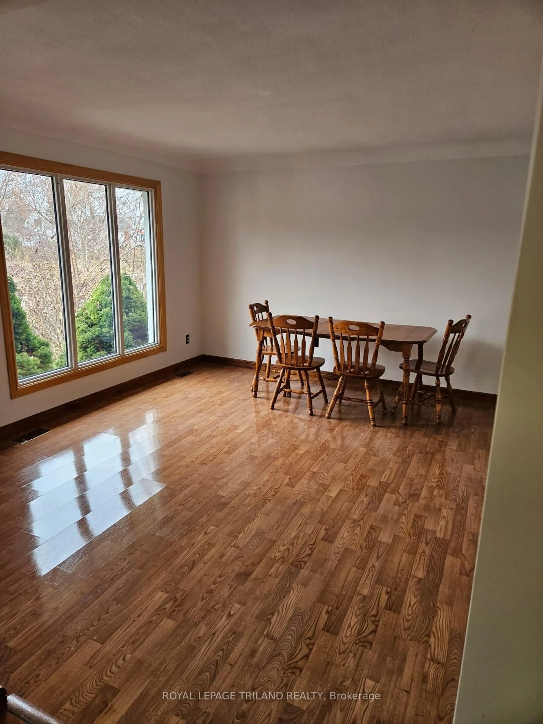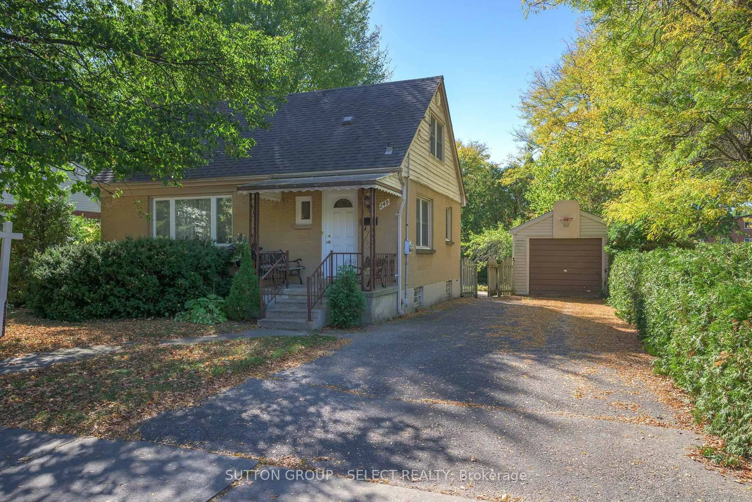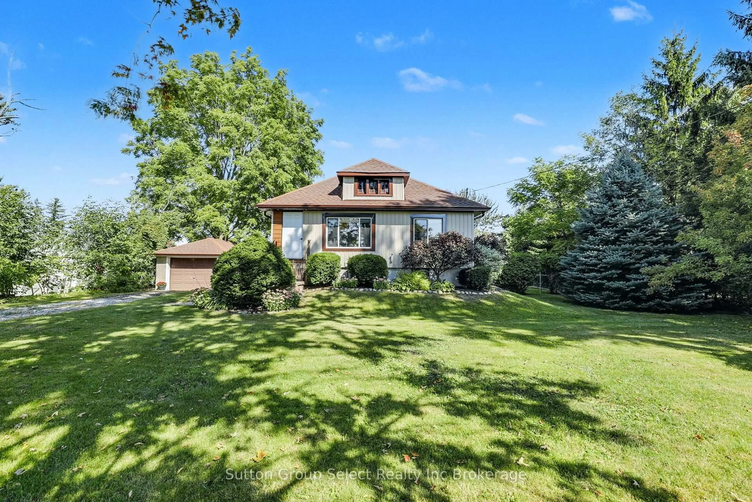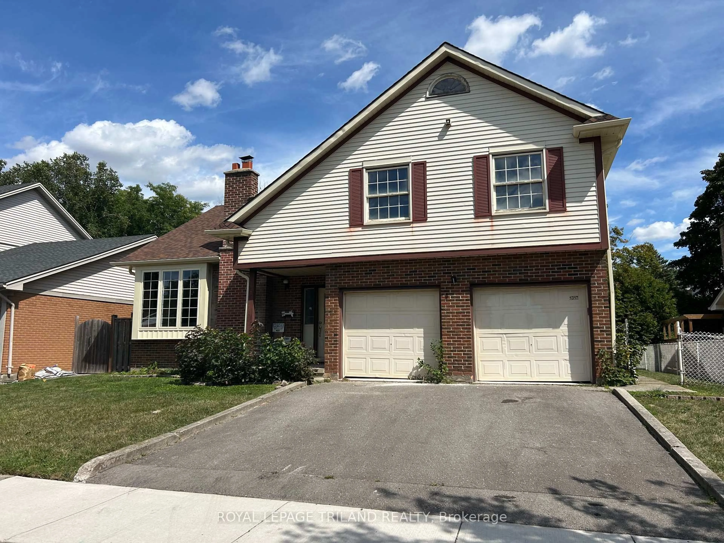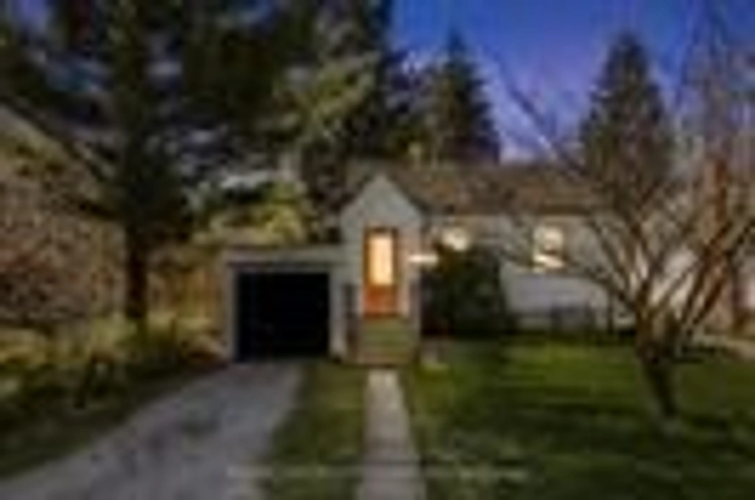Welcome to 126 Brisbin Street- a spotless move-in-ready home that perfectly blends charm, functionality, and modern updates. This 2-bedroom, 1.5 bathroom gem is an ideal condo alternative, offering the privacy of a freehold home without the hassle of shared walls or maintenance fees. Step inside to find a bright, open living space featuring stainless steel appliances, newer windows, and thoughtful updates throughout. The home includes a modern electrical panel (2021), a new roof (2021), a brand-new air conditioner (2024), giving you peace of mind for years to come. The real showstopper! A backyard mini-oasis designed for relaxing and entertaining complete with a built-in outdoor kitchen top, custom water feature, and a utility shed for added storage. Whether you're hosting friends or unwinding solo, this space is your private retreat. With parking for two vehicles, you're just minutes from schools, shopping, and scenic bike paths- making this home as convenient as it is comfortable. Don't miss this rare opportunity to enjoy turnkey living in one of the area's most welcoming neighbourhoods!
Inclusions: Samsung fridge, flat top stove/oven, Samsung dishwasher, 24" under counter wine fridge, chest freezer (white) Samsung washer/dryer
