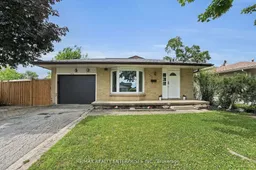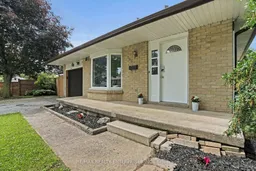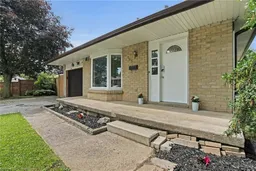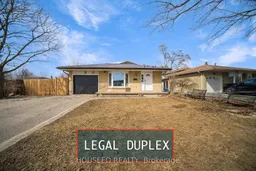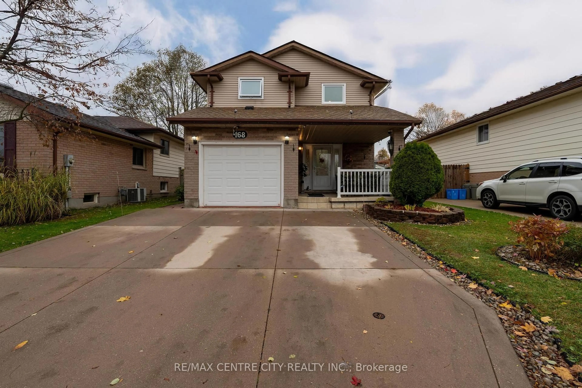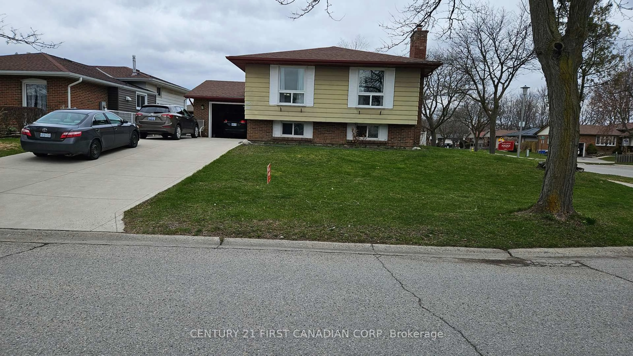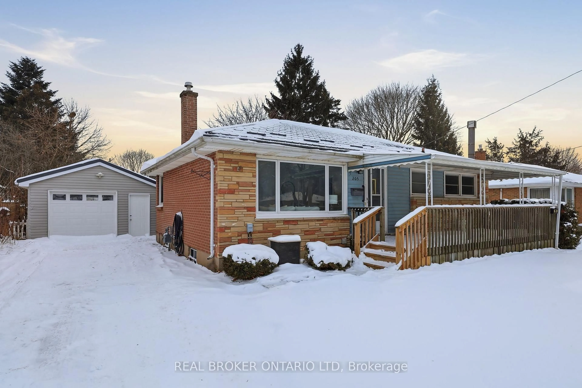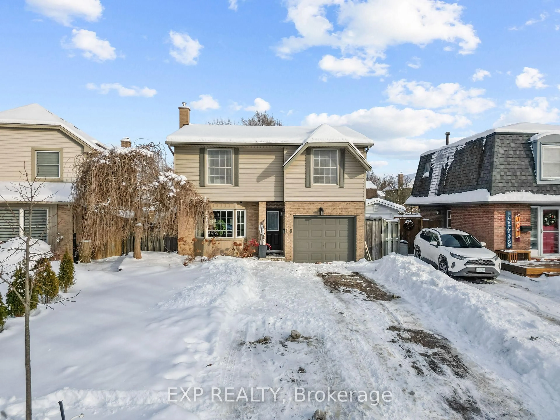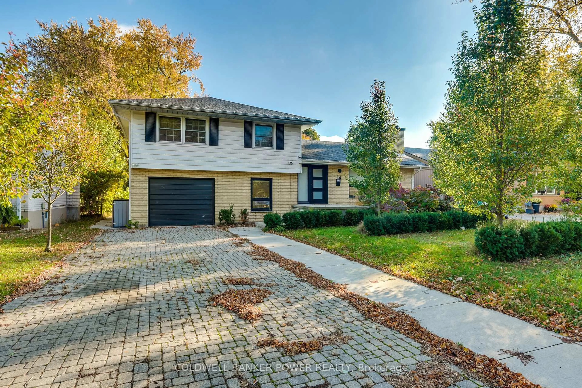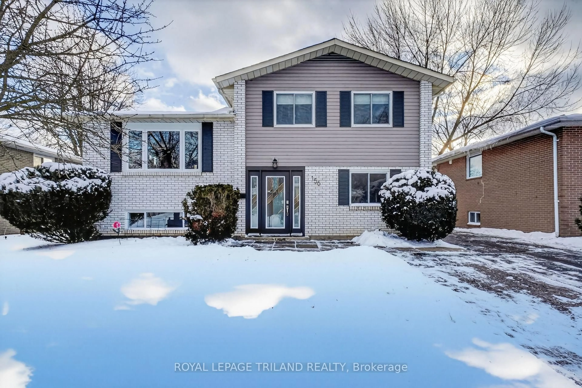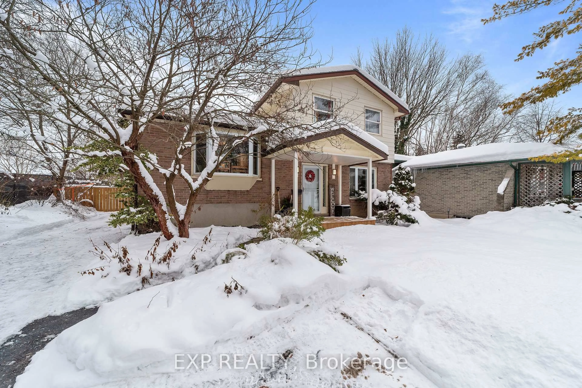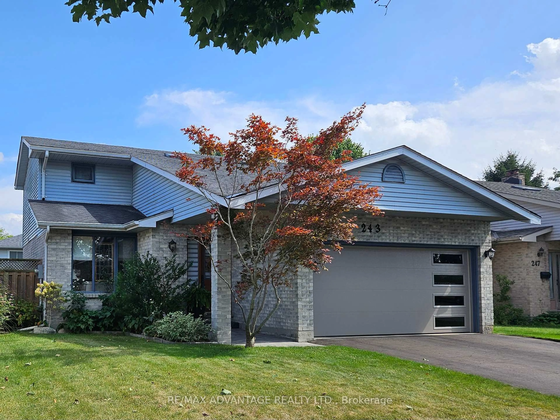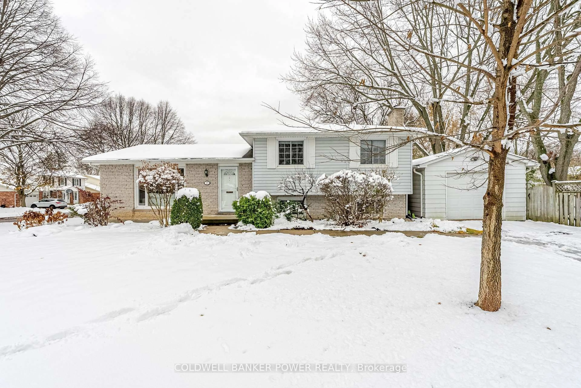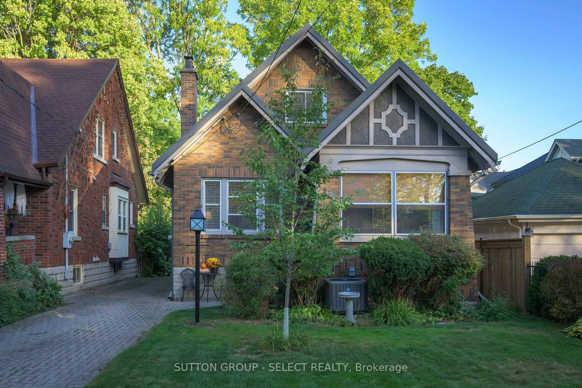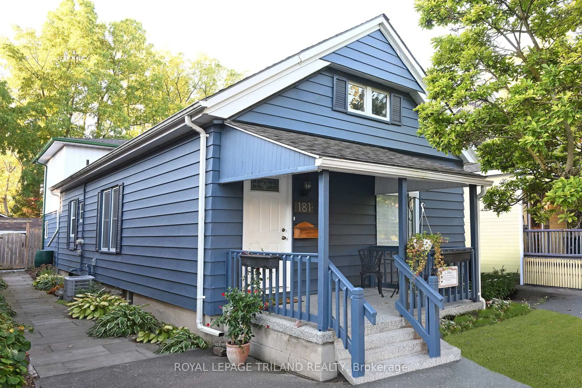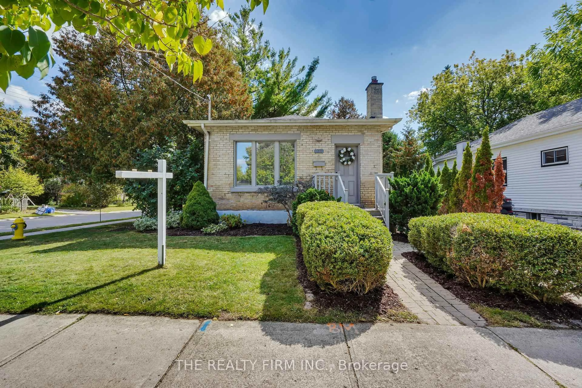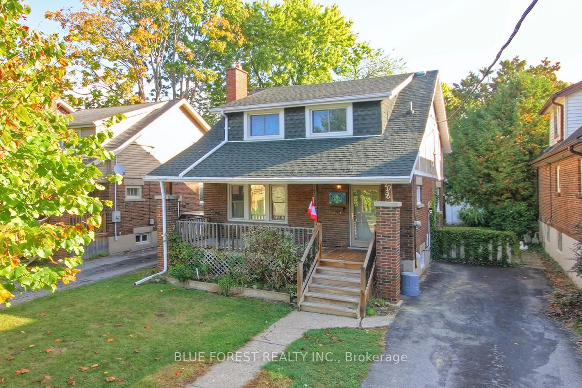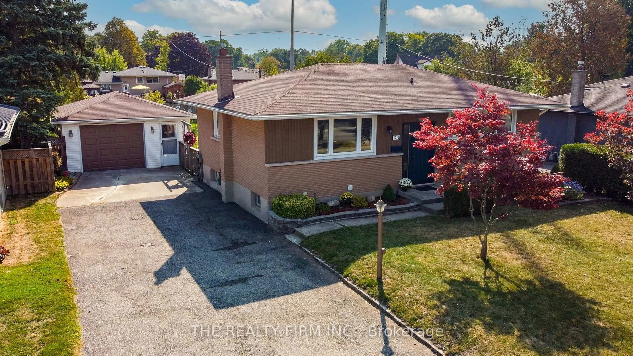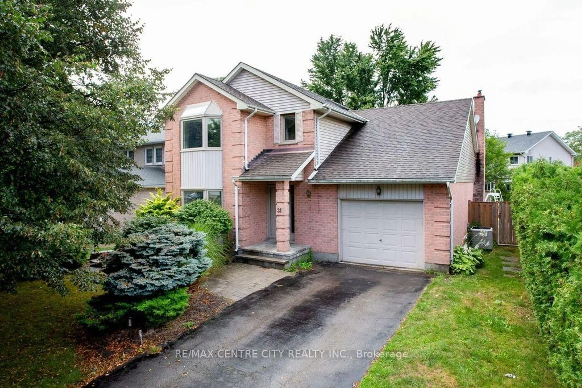**RARE LEGAL DUPLEX** Attention investors and house hackers! This is your opportunity to buy a legal, vacant duplex that will cash flow over $8000 a year (based on our calculations). This beautifully, renovated duplex, is located in a great neighbourhood where you truly feel pride of ownership. This property features a three bedroom, one bathroom unit on the main and upper floor, below you will find a two bedroom plus den, one bathroom unit, kitchen with a bonus room overlooking the backyard. Not to miss the additional sun room!! That's not all! This property features an attached garage, which for a savvy investor could potentially be turned into a future bachelor apartment for additional income (contact municipal office). Parking for four vehicles, a bus stop nearby, close to all amenities, including Fanshawe colleges South campus and easy access to the 401. There are so many reasons to add 105 Fennell Crescent to your growing real estate portfolio or, house hack this home and allow one of the units to pay down a large portion of your mortgage. Big ticket items like metal roof, and many windows have already been updated. This property is truly turn key and move in ready. ** Rent calculations assumed to be market rent, insurance estimated buyer to do their own due diligence in regard to potential income and cash flow. RECENT UPGRADES include Sump pump (2025), appliances (2024), metal roof (5 years old), eavestrough (2025), new garage door, newer windows, Upgraded electrical panel, A/c and Furnace. 2 separate laundry!
