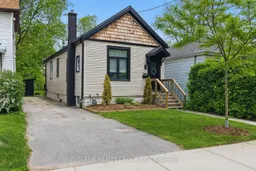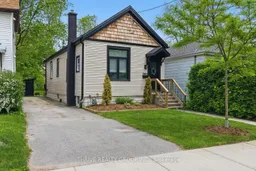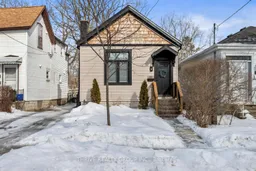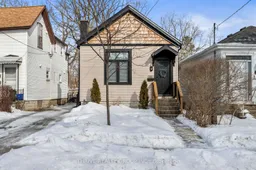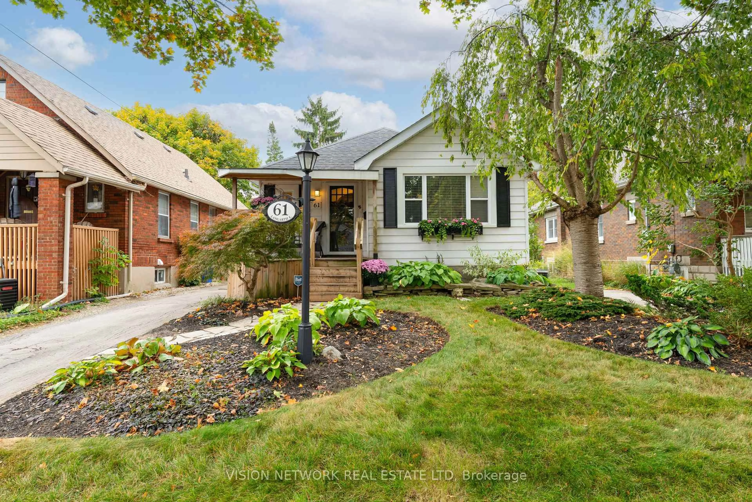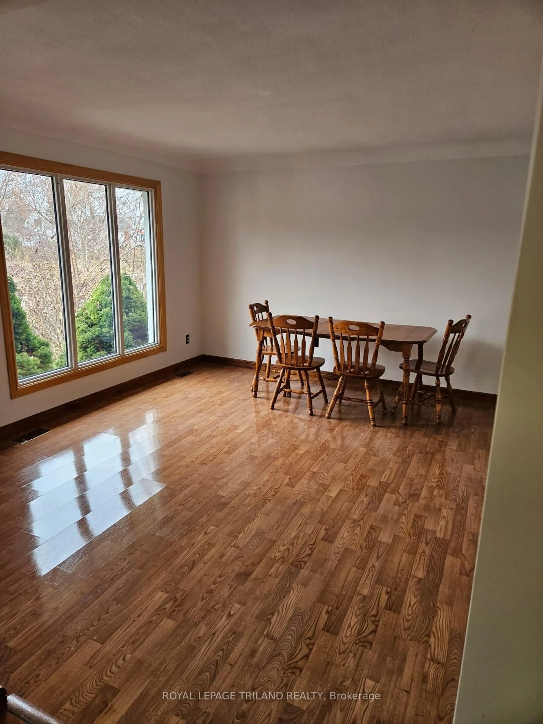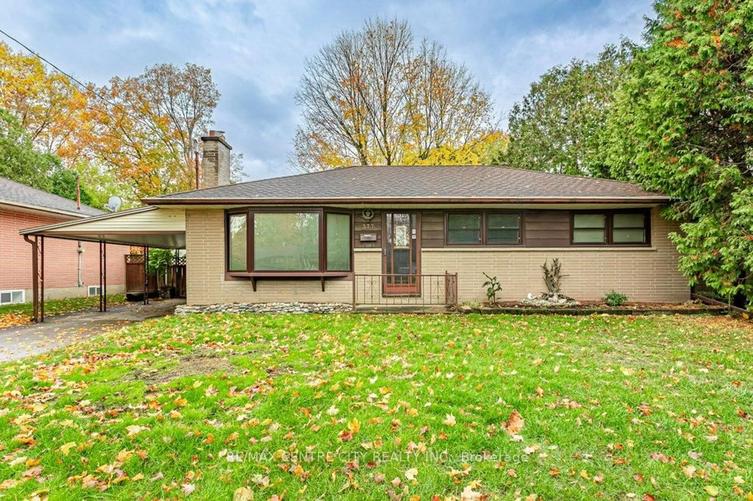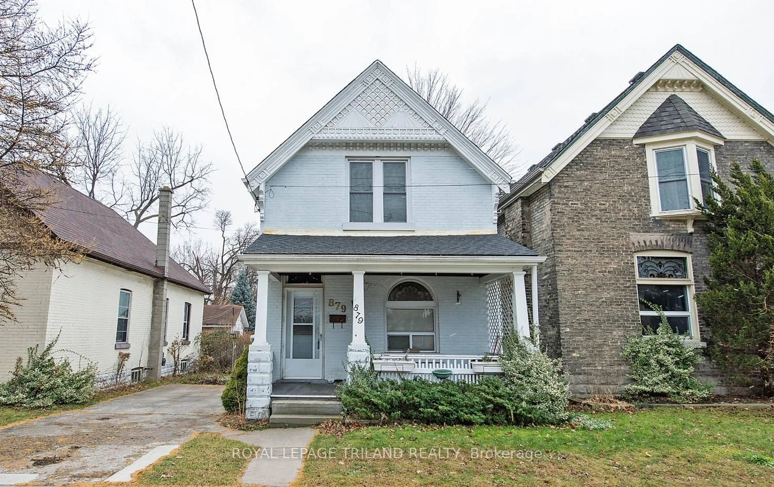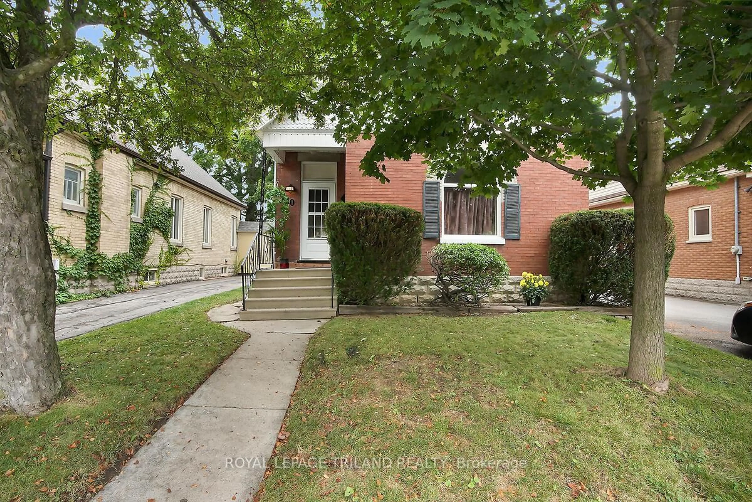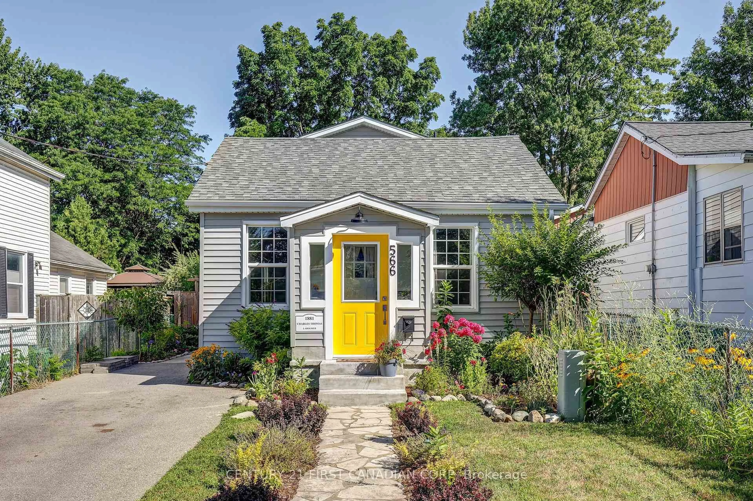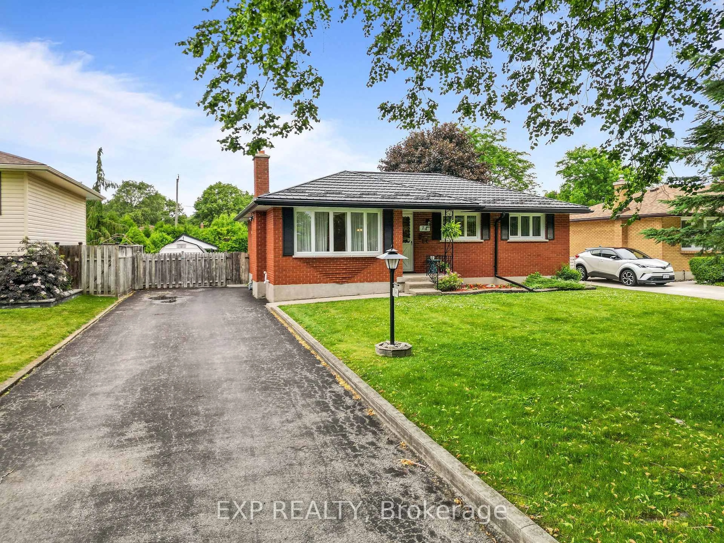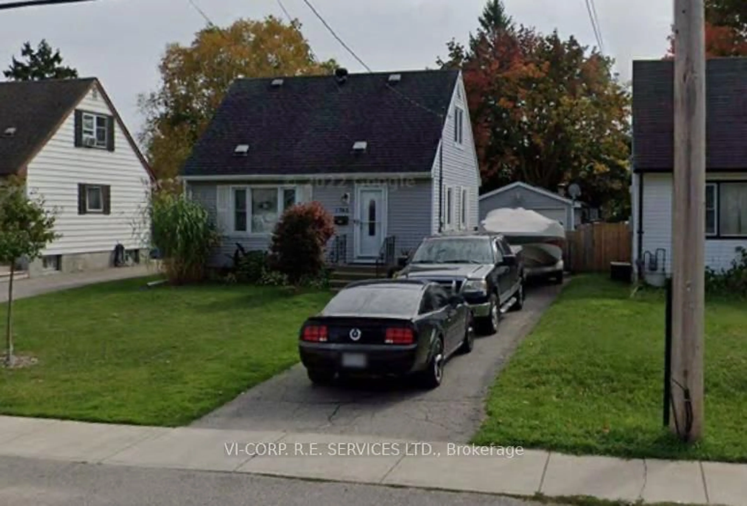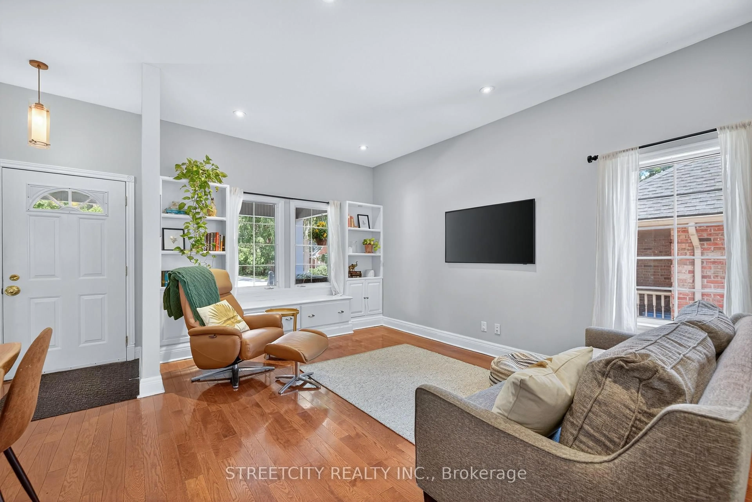Welcome to 32 Euclid in the Heart of Old South in London! This charming 2 bed, 1 bath bungalow, has been renovated from top to bottom and tastefully designed. All new roof, soffits/fascia, plumbing (water heater owned), electrical and HVAC make this home move in ready with no worries! Main floor features ceilings over 9 feet high, plenty of windows letting in natural light, modern fixtures throughout, fully fenced, backyard oasis. The interior finishes boast a brand new kitchen with the Wortley Village feel, all new appliances and tons of cabinetry space. The home sits on a large lot (30ftx180ft)with tons of potential and is a short walk from Old South and Wortley Village, which are hidden gems in London brimming with local shops, restaurants, cafes, and parks right along the Thames River with quiet paths waiting to be explored. With the R2-2 Zoning, a second rental unit can be easily added, with a separate entrance and rough in plumbing all completed. The basement has ben waterproofed and sealed, ready for development. Easy addition of a unit in one of the most desired rental neighborhoods in London. With a lot this size in such a desirable area the possibilities truly are endless! Book your private showing today!
