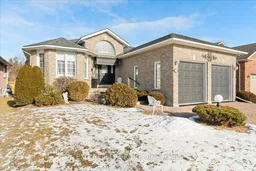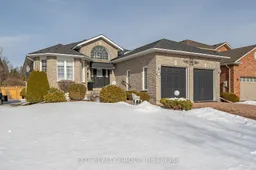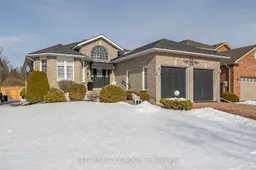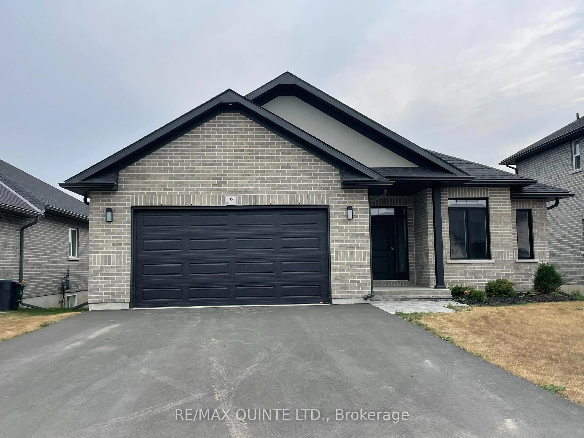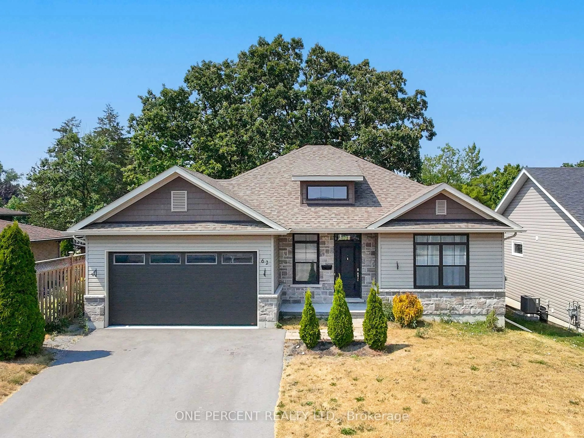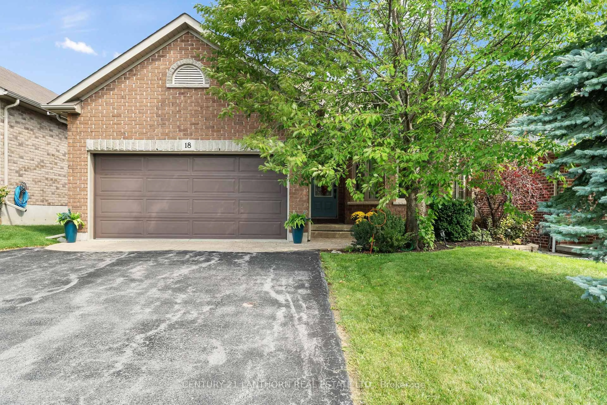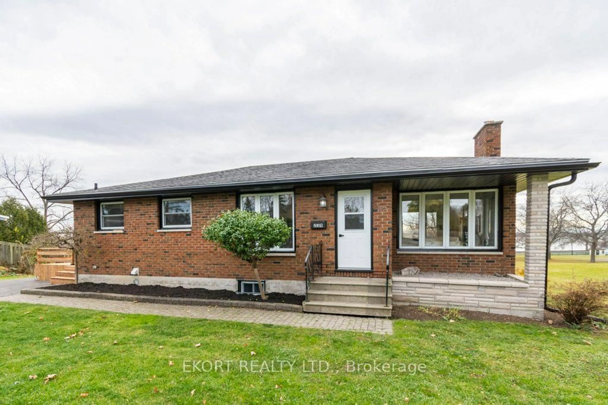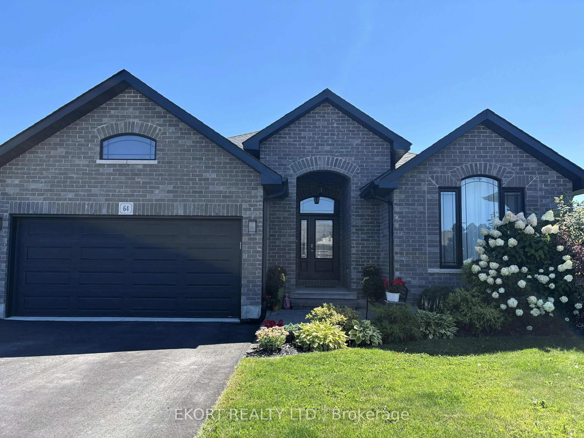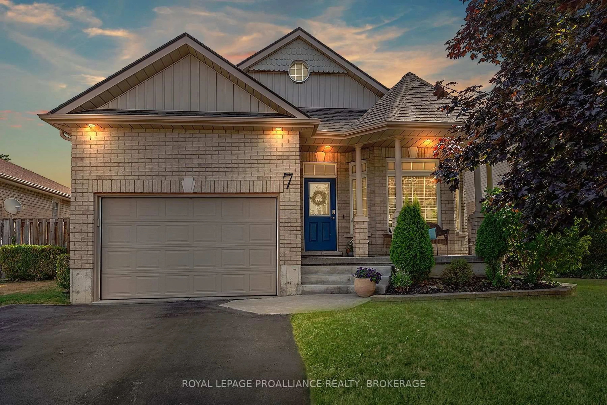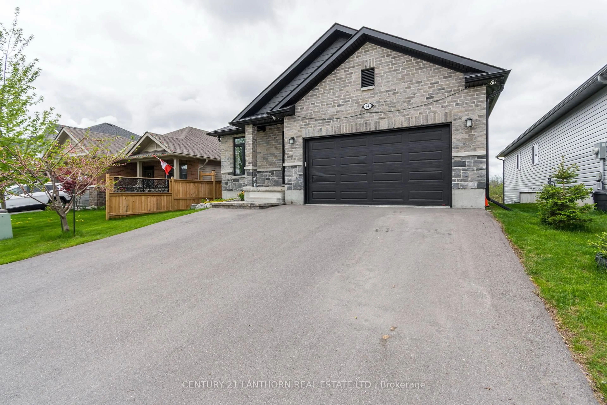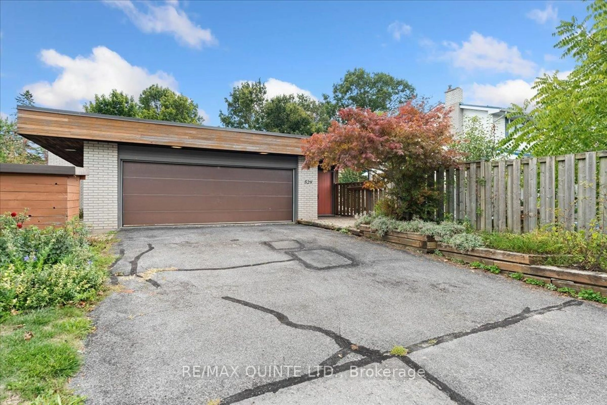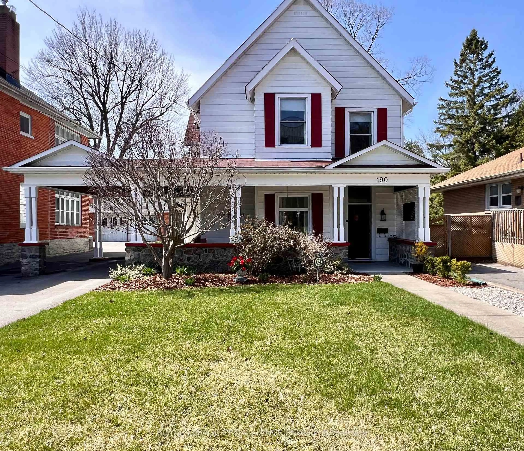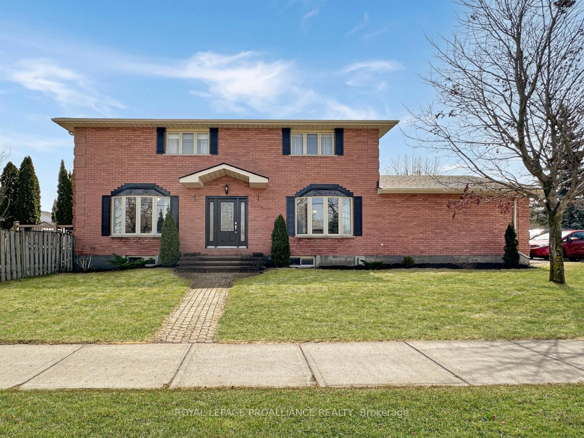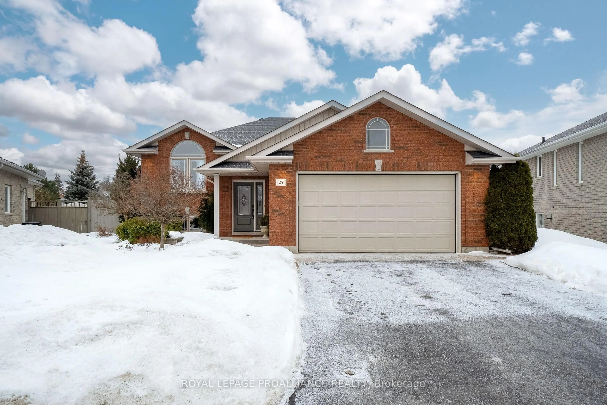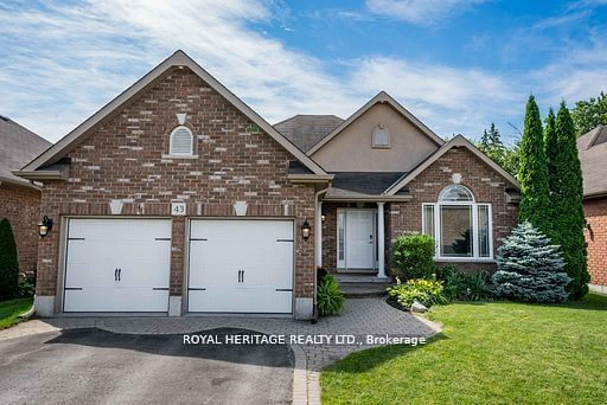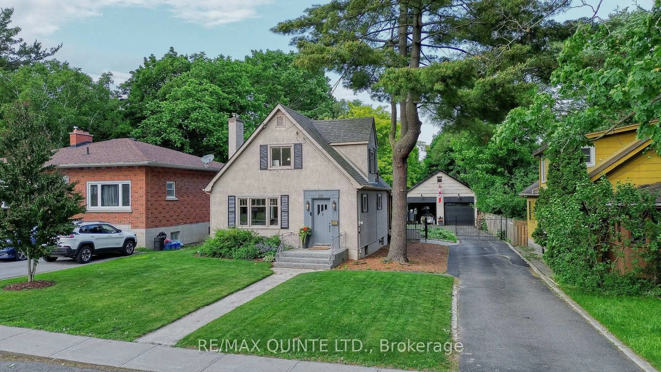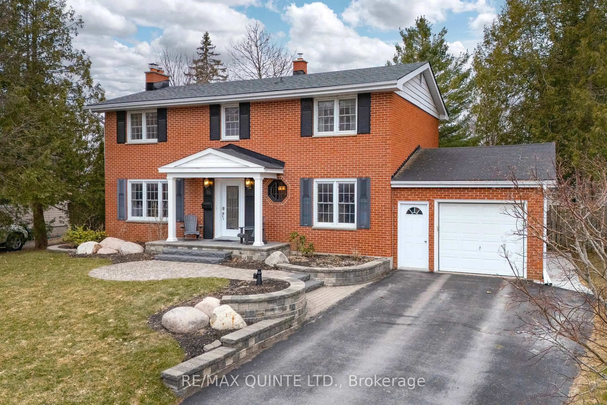This beautiful 4-bedroom, 3-bathroom home with an attached 2-car garage, situated in a quiet culde-sac within a highly sought-after family-friendly neighborhood in Belleville. Step through the grand entrance, complete with soaring ceilings and architectural columns, into a formal dining and living room bathed in natural light from large windows, creating an elegant and inviting space. The newly renovated eat-in kitchen offers ample storage, making it perfect for entertaining, with convenient access to the back deck. The family room features a cozy gas fireplace and French doors that lead to the backyard, complete with a gazebo and partially fenced yard. Down the hall, you'll find a newly renovated bathroom, main-floor laundry, and a large primary bedroom, complete with a walk-in closet and ensuite. 1 additional bedroom completes the main level. The lower level boasts a spacious rec room with a second gas fireplace, 2 large bedrooms, and another newly renovated bathroom. A spacious workshop and storage area, accessible from the garage, is equipped with a winch system designed to effortlessly lower heavy items, such as hockey bags or music amps, directly into the workshop without the need to carry them through the house.This home is designed for comfort and functionality, offering space and upgrades ideal for any family. Don't miss your chance to see it - book your showing today!
Inclusions: Fridge, Stove, Dishwasher, B/I Microwave, Washer, Dryer, Blinds, Lights Fixtures, Gazebo
