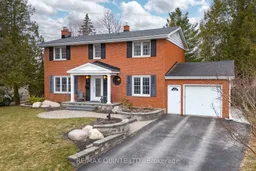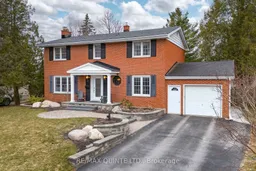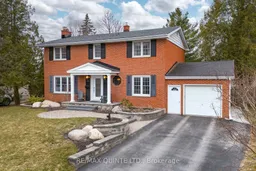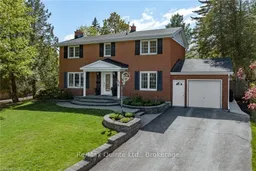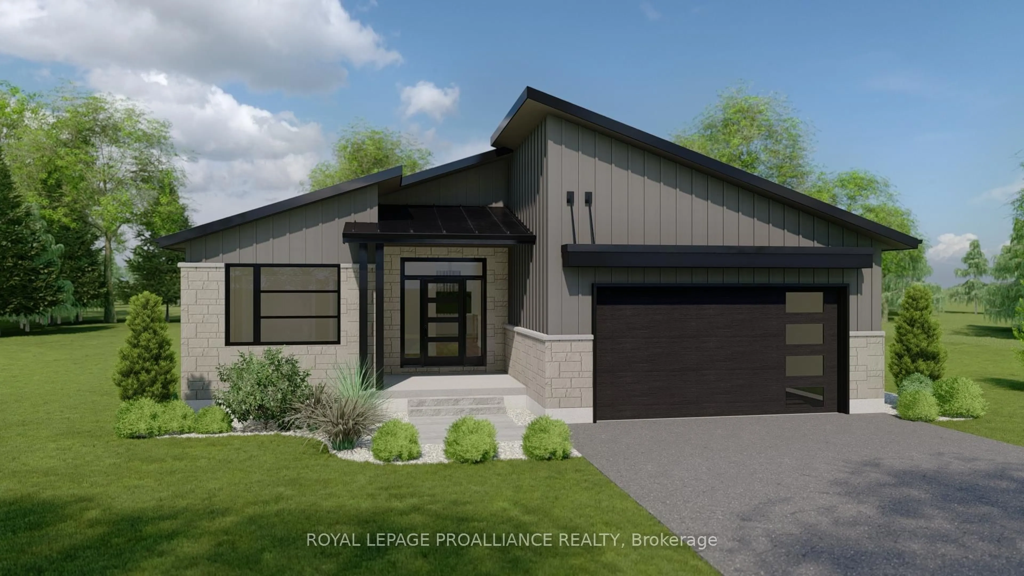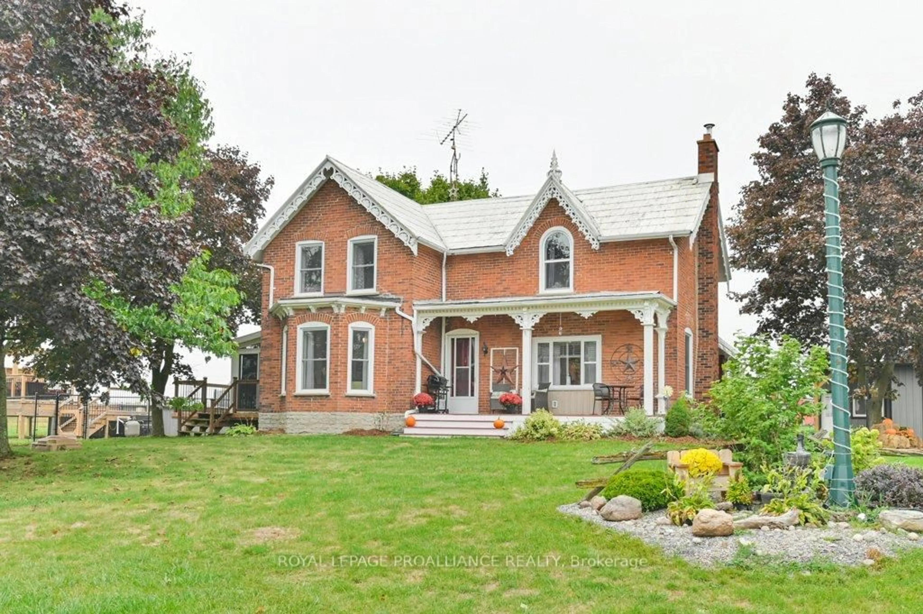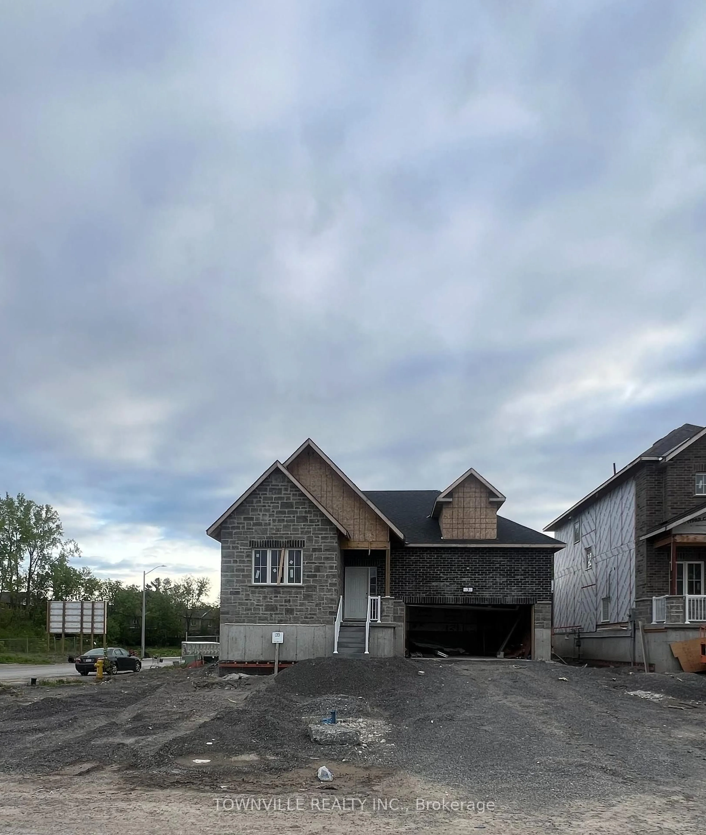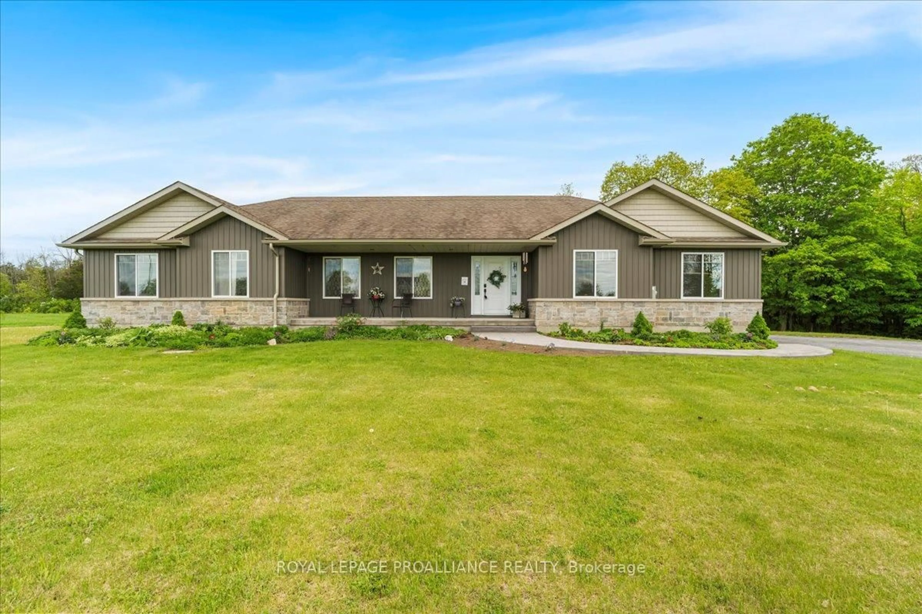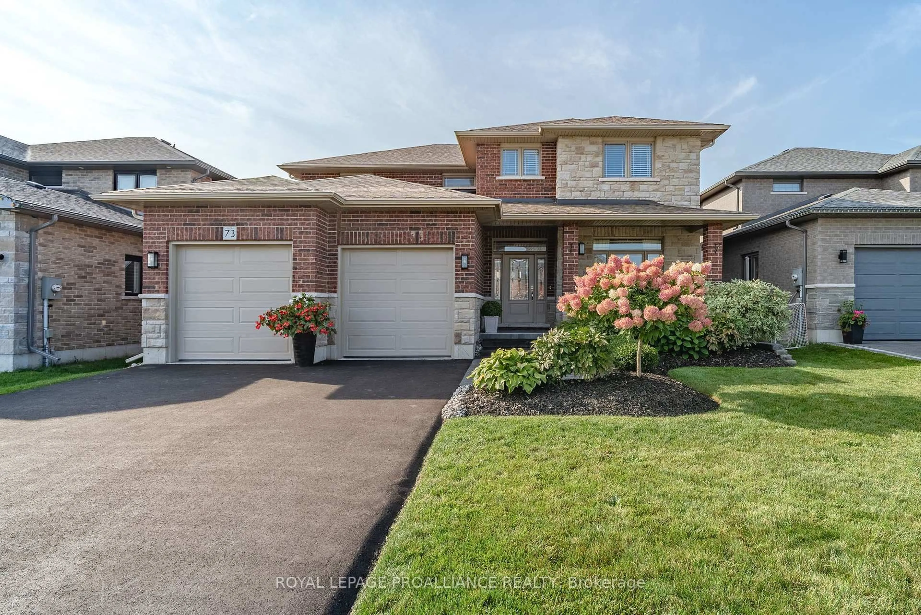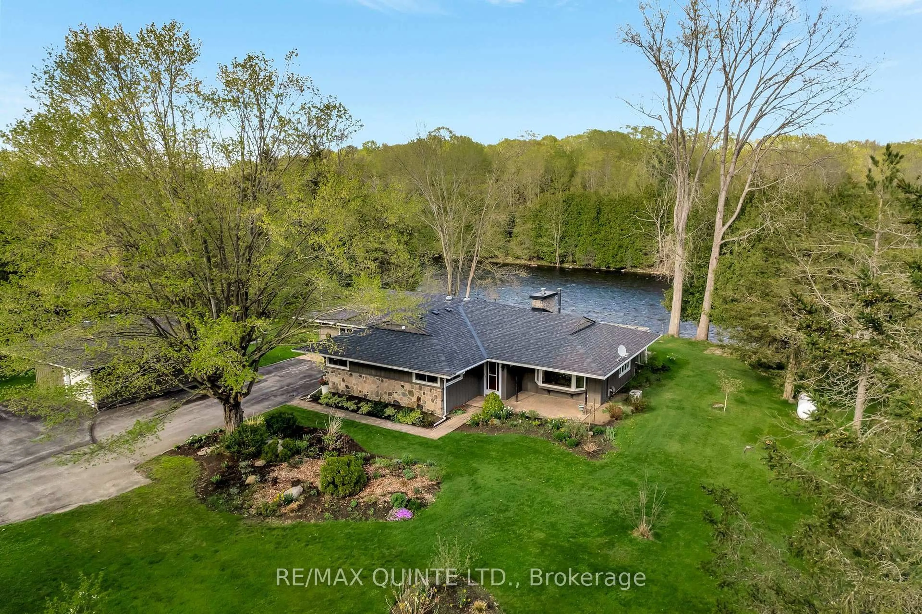Nestled in one of Belleville's most sought-after and sophisticated East End neighbourhoods, this stately brick home offers timeless charm and modern convenience. The expansive, fully fenced backyard is a true retreat featuring an in-ground pool, lush gardens, and mature trees for ultimate privacy. The formal living room, complete with a gas fireplace, exudes warmth and elegance, while the dining room seamlessly flows into the spacious, updated kitchen. Thoughtfully designed for both style and function, the kitchen showcases a large island, granite countertops, high-end stainless steel appliances, and extra cabinetry for optimal storage. Just beyond, the sunken family room, bathed in natural light from oversized windows, offers stunning backyard views.The main level also includes a convenient powder room, an entry to the attached garage, and a built-in work space. Upstairs, you'll find four generously sized bedrooms, a beautifully updated 4-piece bath, and a versatile makeup room with sink off the primary suite. The fully finished lower level extends the homes functionality, featuring a spacious rec room with a cozy wood-burning fireplace, ample storage, and a summer kitchen/laundry room. Located just minutes from parks, top-rated schools, and shopping, this home has been thoughtfully updated over the years and is ready for its next chapter.
Inclusions: Stove, Microwave, Refrigerator, Dishwasher, Pool Accessories, Pergola in Backyard, Shelving in Garage, 2 Garage Door Openers Remotes
