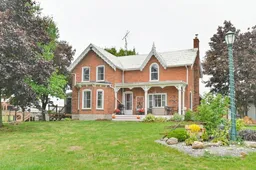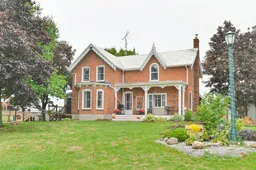Welcome to this beautifully renovated farmhouse set on 19 acres of countryside charm. This 4 bedroom, 2 bath home offers modern updates while preserving its character. The main level features a farmhouse kitchen with granite countertops, pantry & more and has engineered hardwood floors flowing into the dining and living room where a wood burning fireplace creates a warm center piece. Convenient main floor laundry includes a 3PC bath. Great size foyer as you enter the home with a large main level bedroom. Upstairs you'll find 3 spacious bedrooms with pine flooring and a full bath with porcelain tile. The property is ideal for hobby farming or country living, boasting extensive outbuildings, including a new 30' x 40' garage, original 3 car garage (32' x 22'), drive shed (32' x 80'), barn, woodshed, garden shed, bunkie & outhouse (2024), deck, 3 season sun room, 27' salt water pool with deck, gazebo and raised garden beds. A rare opportunity to enjoy modern comfort, ample storage, and endless outdoor space - all just minutes from Belleville
Inclusions: Fridge, Stove, Washer, Dryer, Curtain Rods, Hot water Tank, 2 window air conditioners





