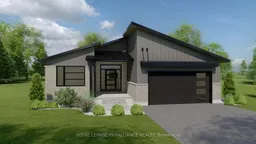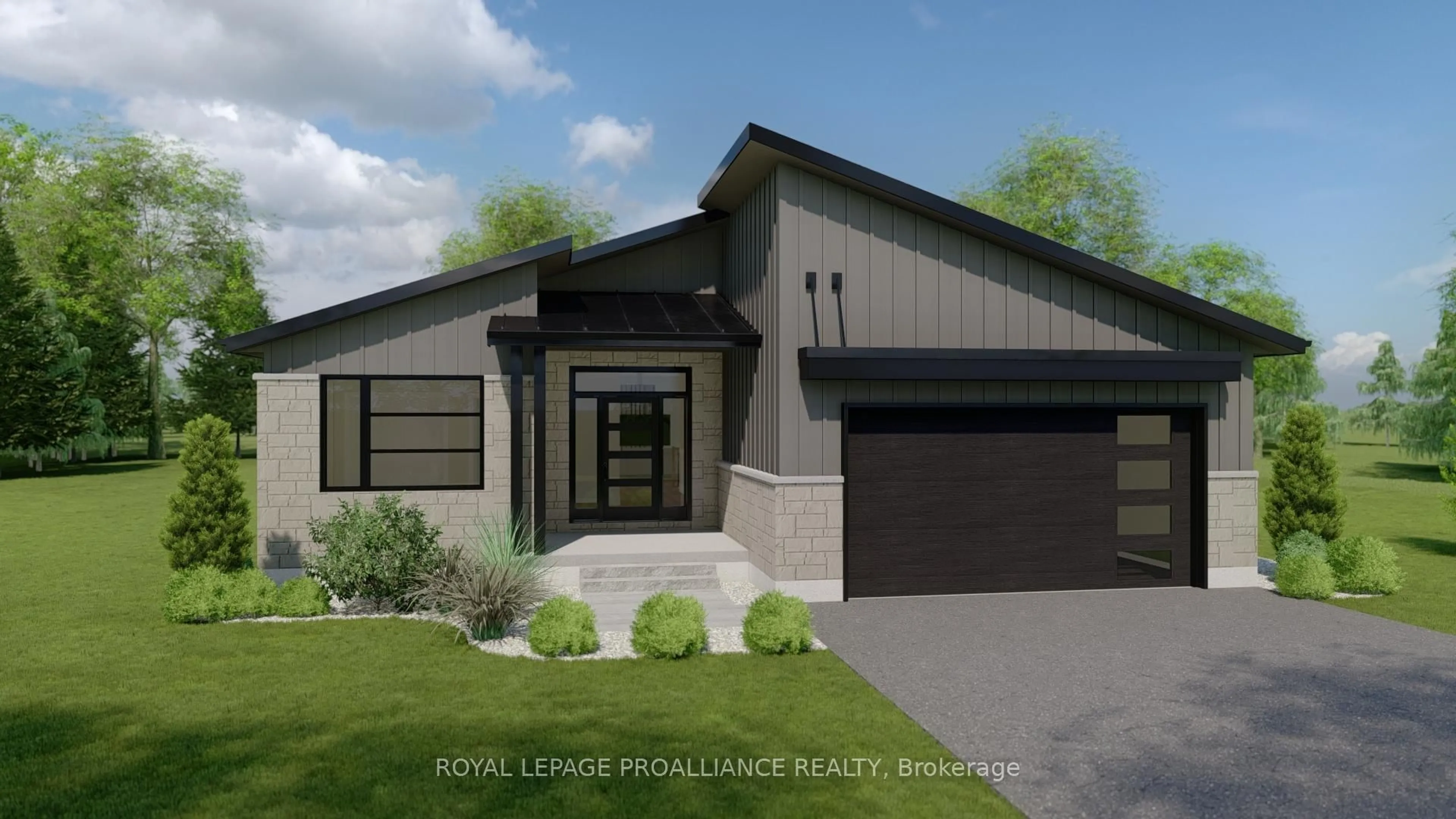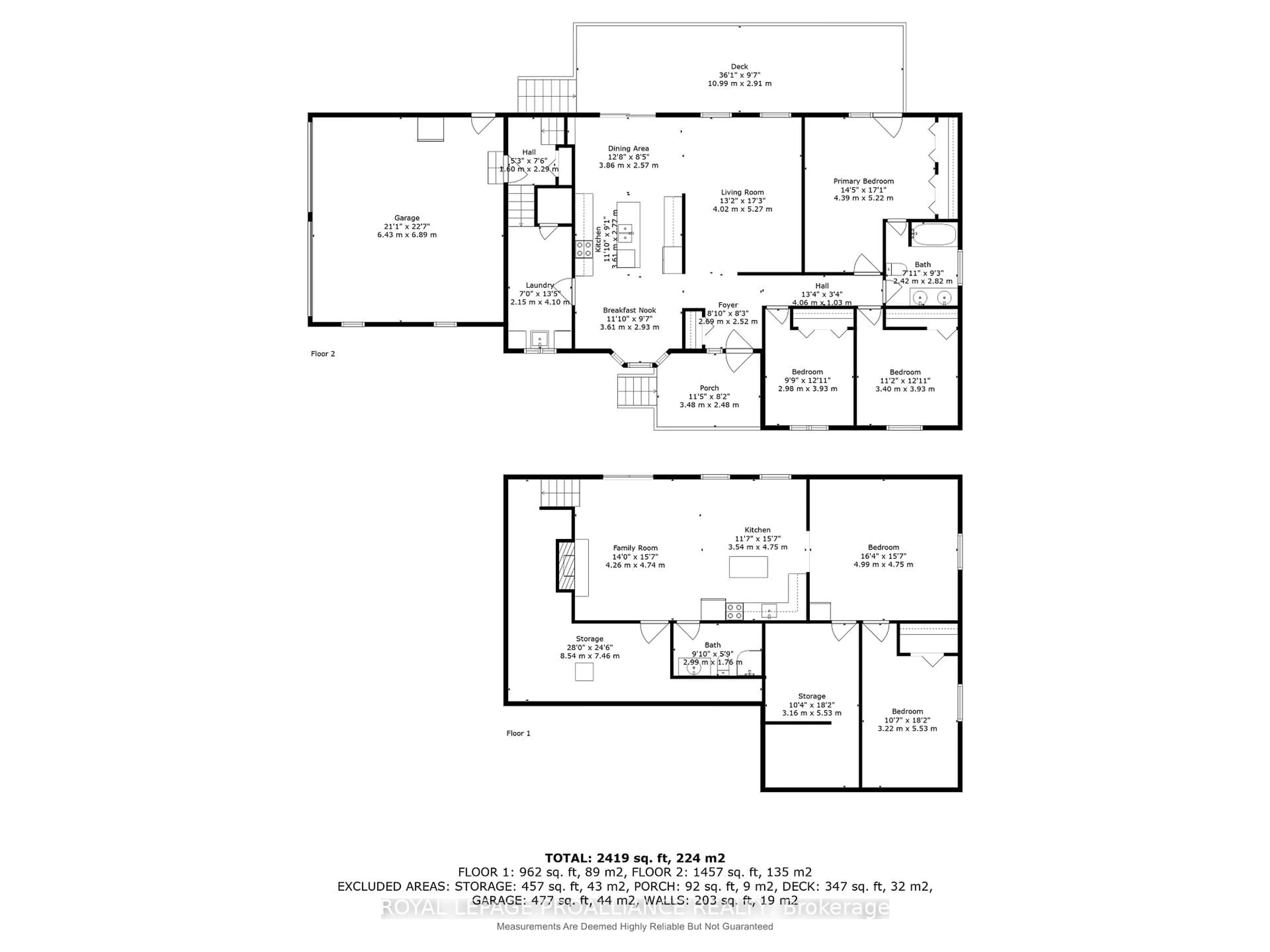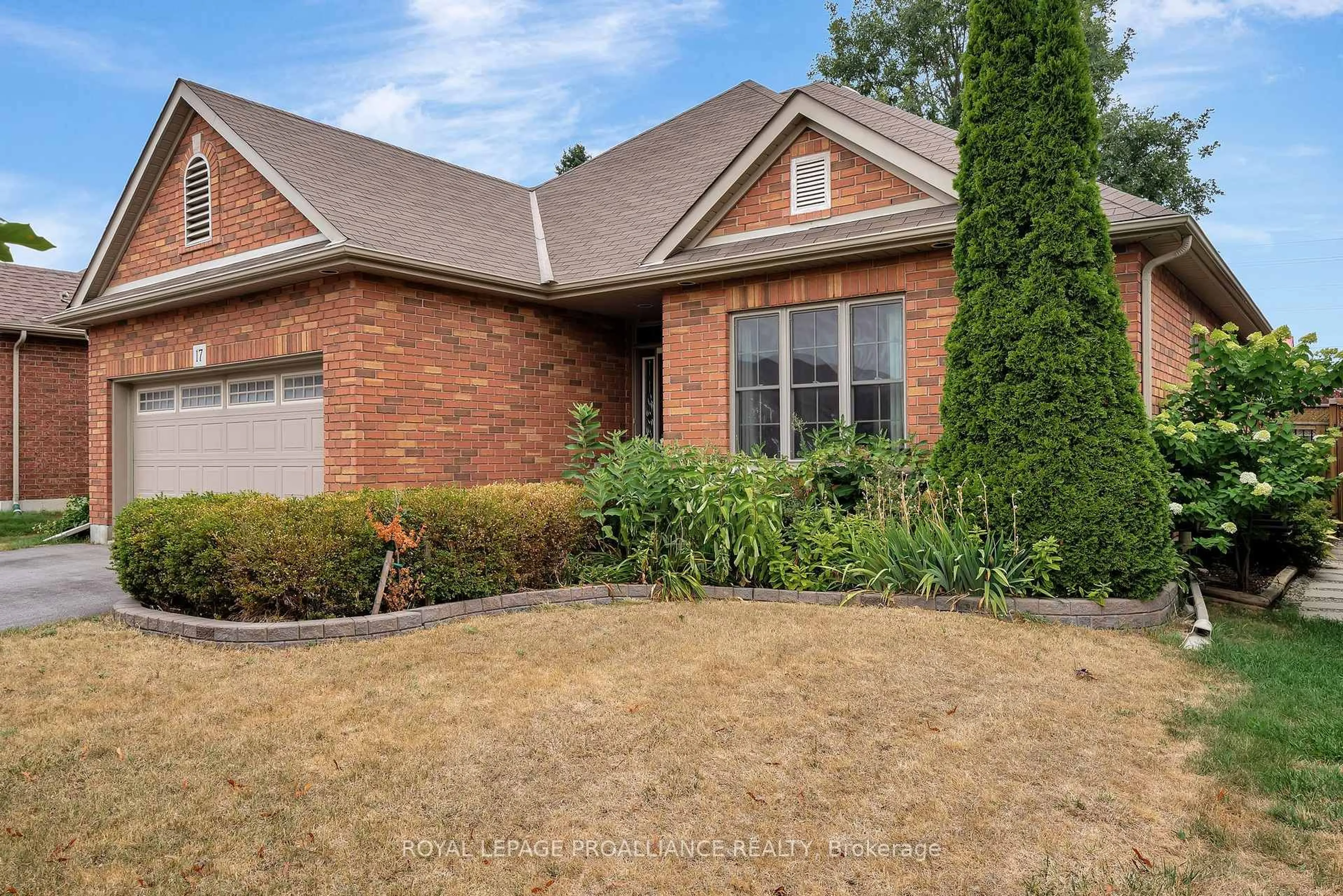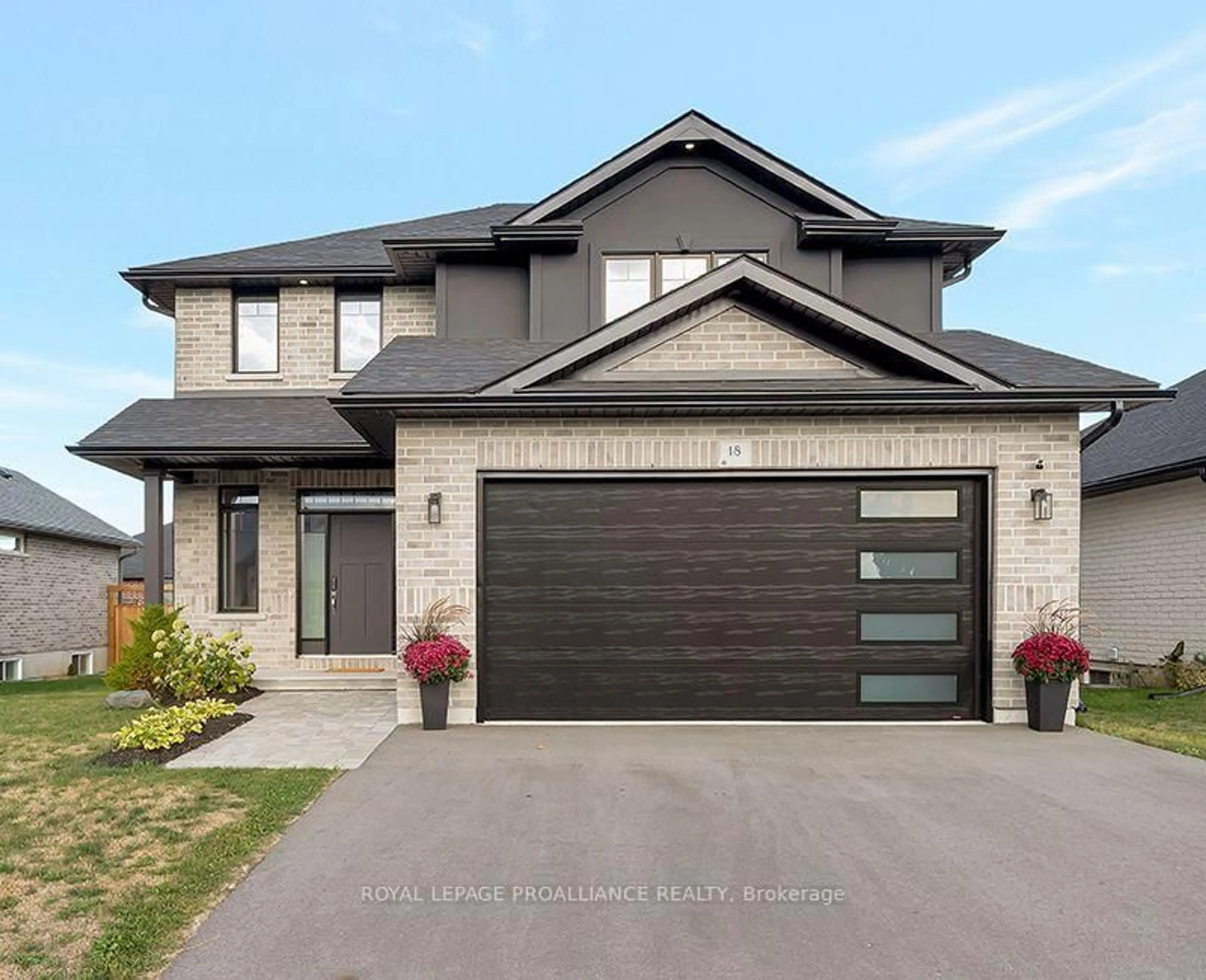126 Hastings Park Dr, Belleville, Ontario K8P 0J4
Contact us about this property
Highlights
Estimated valueThis is the price Wahi expects this property to sell for.
The calculation is powered by our Instant Home Value Estimate, which uses current market and property price trends to estimate your home’s value with a 90% accuracy rate.Not available
Price/Sqft$466/sqft
Monthly cost
Open Calculator
Description
Welcome to your dream home, expertly crafted by Cobblestone Homes.This brand-new 3-bedroom, 2-bath bungalow offers 1,600 sq ft of thoughtfully designed living space, blending modern comfort with refined craftsmanship. From the moment you arrive, the stamped concrete front porch and elegant exterior finishes set the tone for whats inside.Step into a bright and open layout featuring 9-foot ceilings, engineered hardwood flooring, and stylish finishes throughout. The heart of the home is the chef-inspired kitchen, complete with quartz countertops, soft-close cabinetry, and a large island perfect for gathering with family and friends.The spacious primary suite features a walk-in closet and a stunning ensuite with a custom tile and glass shower, offering a relaxing retreat at the end of the day. Two additional bedrooms provide flexibility for family, guests, or a home office.Large basement windows flood the lower level with natural light ideal for future development. The double car garage includes a side entry and an insulated door with opener for added convenience. Outside, enjoy a sodded and graded lot, covered deck with BBQ gas line, and paved driveway (to be completed within one year).This home is built with efficiency in mind, including EnergyStar-certified windows, furnace, HRV system, and central air. Backed by a full TARION warranty, this is new construction you can trust.
Property Details
Interior
Features
Main Floor
Foyer
3.12 x 2.4Living
5.05 x 6.782nd Br
3.1 x 3.073rd Br
3.05 x 3.43Exterior
Features
Parking
Garage spaces 2
Garage type Attached
Other parking spaces 2
Total parking spaces 4
Property History
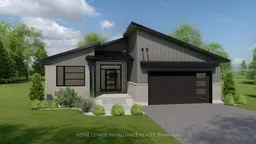 2
2