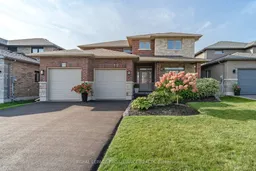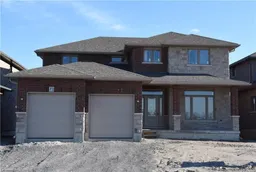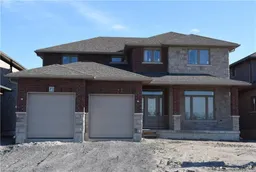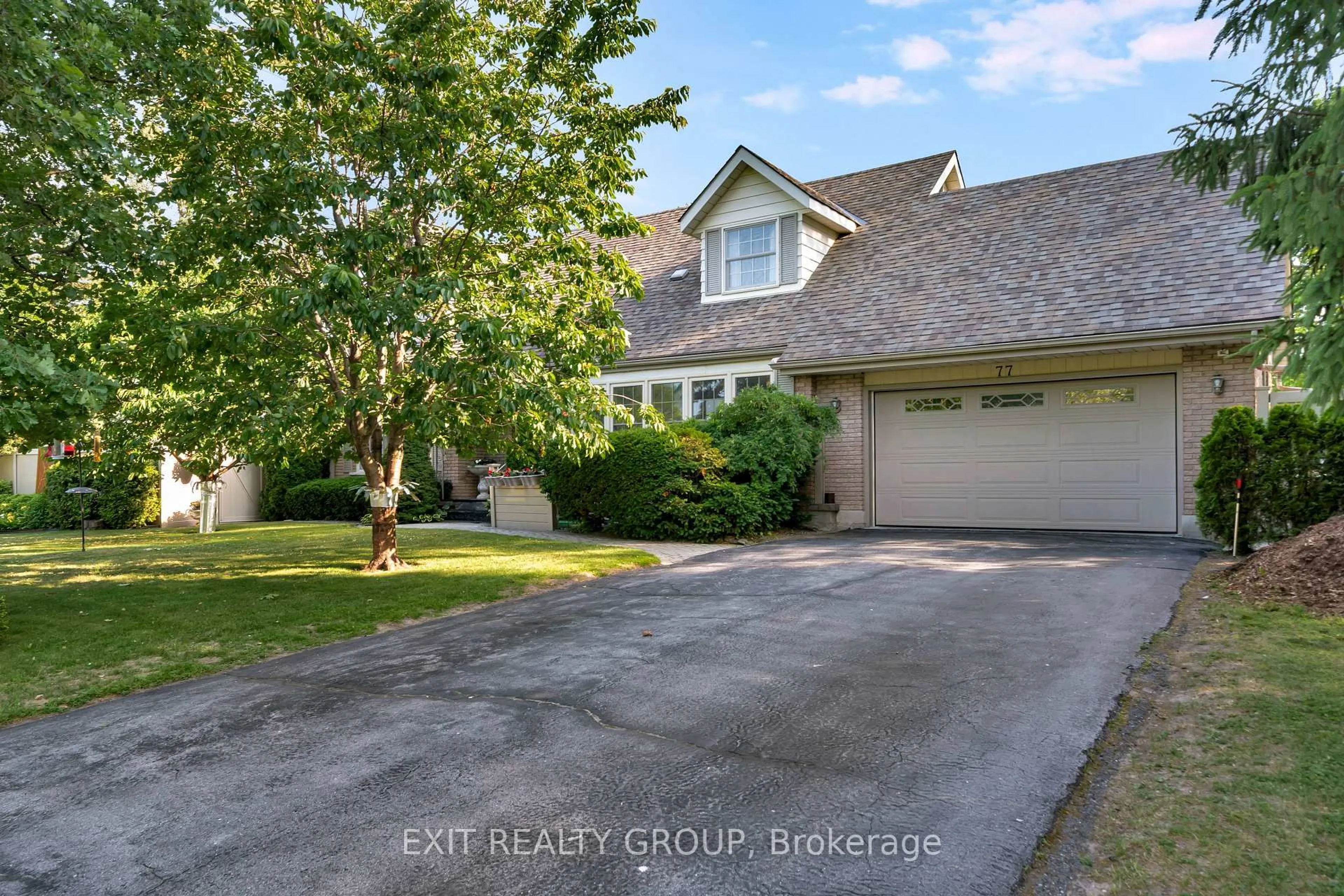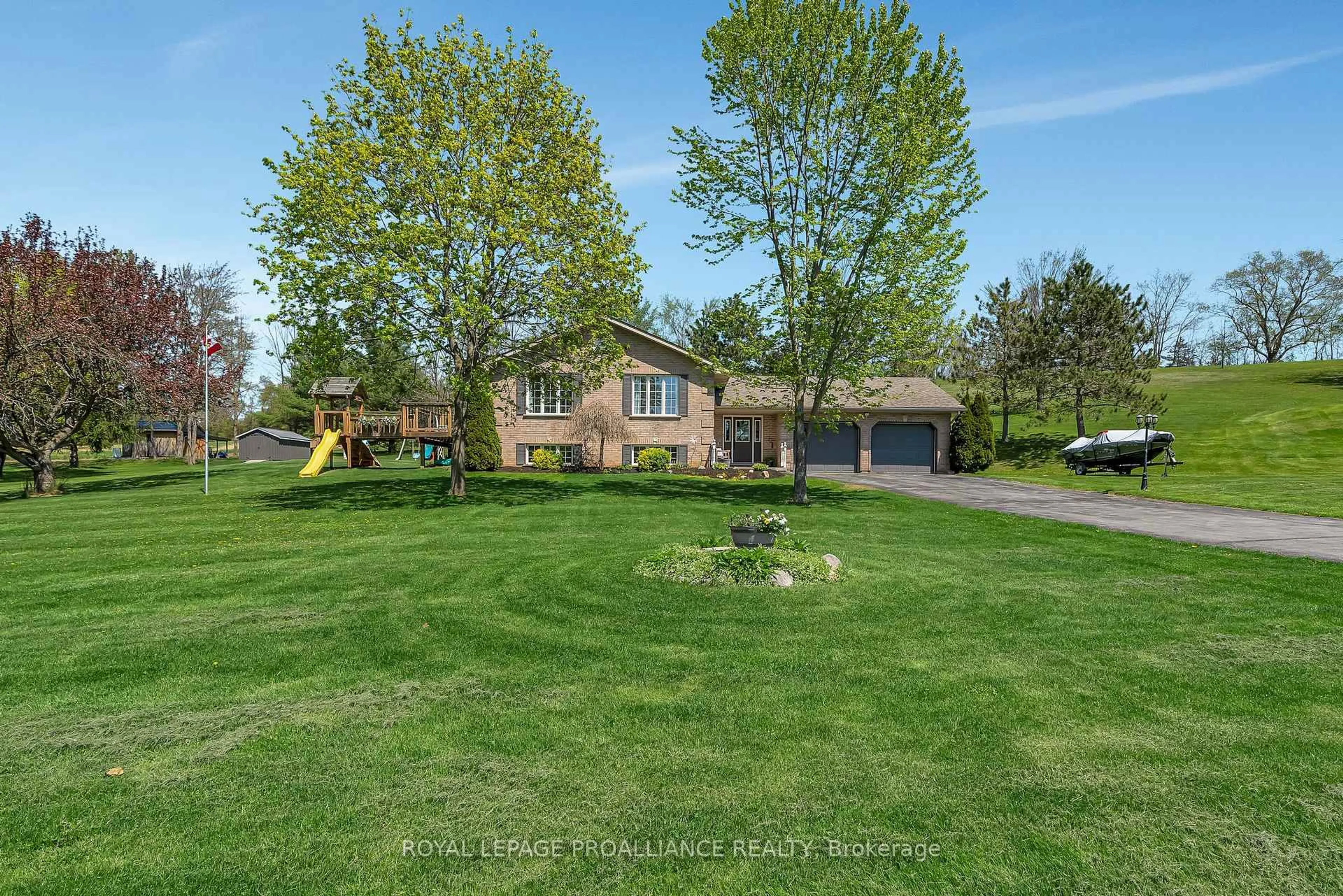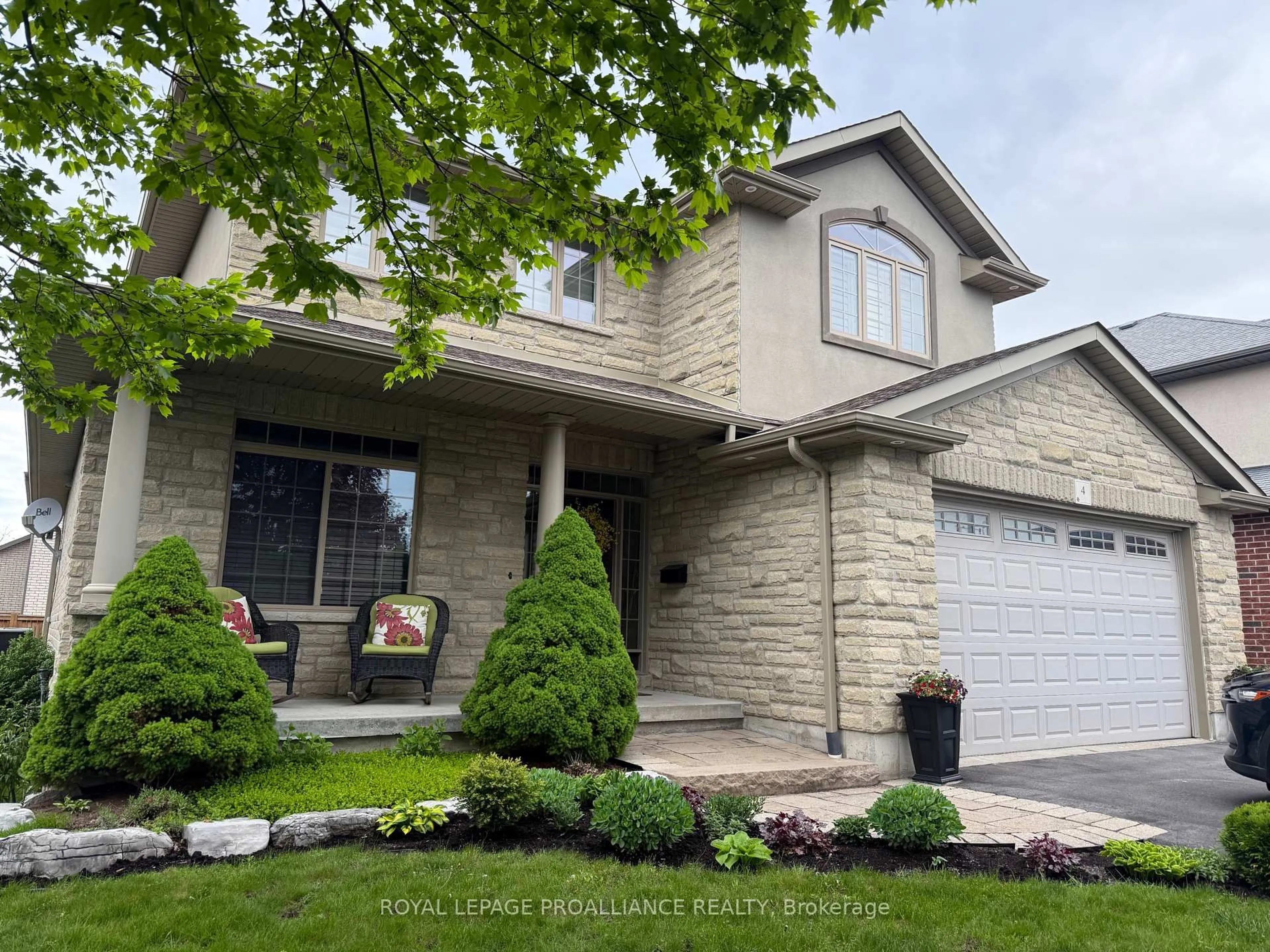OPEN HOUSE IS CANCELLED---Closing Bonus of $5000. This meticulously cared for brick & stone, 2-Storey Willow Model by Staikos offers space for everyone! Offering approx. 2800 square feet of stunning living space, 5 spacious bedrooms, 3 bathrooms, and luxurious finishes throughout, this property provides the perfect combination of location, style and convenience. Ideally situated by the park on a beautifully landscaped and fully fenced south facing lot. The main floor features a large sun-filled living room, perfect for family gatherings & relaxation, and a stunning luxurious kitchen..all with views of the fabulous backyard. The kitchen is equipped with quality appliances, gas stove, quartz countertops, a walk-in pantry for added storage, and sleek double upper cabinetry with crown moulding. The adjacent dining area leads to a large stone patio, gazebo and perennial garden beds, offering the ideal space for outdoor dining, entertaining, and watching the kids play in the fully fenced backyard. A generous main floor bedroom or office, mudroom and convenient 2-piece bathroom completes the main level. Upstairs, the primary suite is a true retreat, featuring a spacious walk-in closet, a luxurious ensuite 5-piece bathroom with quartz double vanity, a separate deep soaker tub, and a walk-in shower. Three additional generously sized bedrooms (one with a walk-in closet) offer plenty of room for family, guests, or a growing household. The upper level laundry room with sink is ideal for a busy household. The extensive list of high-end builder upgrades & finishings included in this home adds incredible value and will help you & the family fall in love. (see attached list) The extra deep paved driveway allows for more parking space. Being just steps from a 5.2-acre park with a children's play ground, scenic walking trails and minutes from amenities, Quinte Sports & Wellness Centre, schools, Hwy 401, this home truly offers convenience, community and lifestyle.
Inclusions: Refrigerator, Gas Stove, Range Hood, Dishwasher, Washer, Dryer, California Shutters, Window Coverings, Garage Remotes, Garden Shed, Outdoor Gazebo. Flexible Closing Date: August 15th-November 15th
