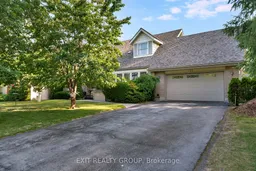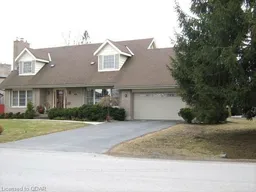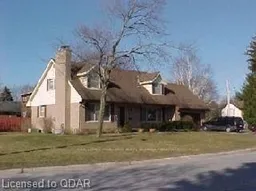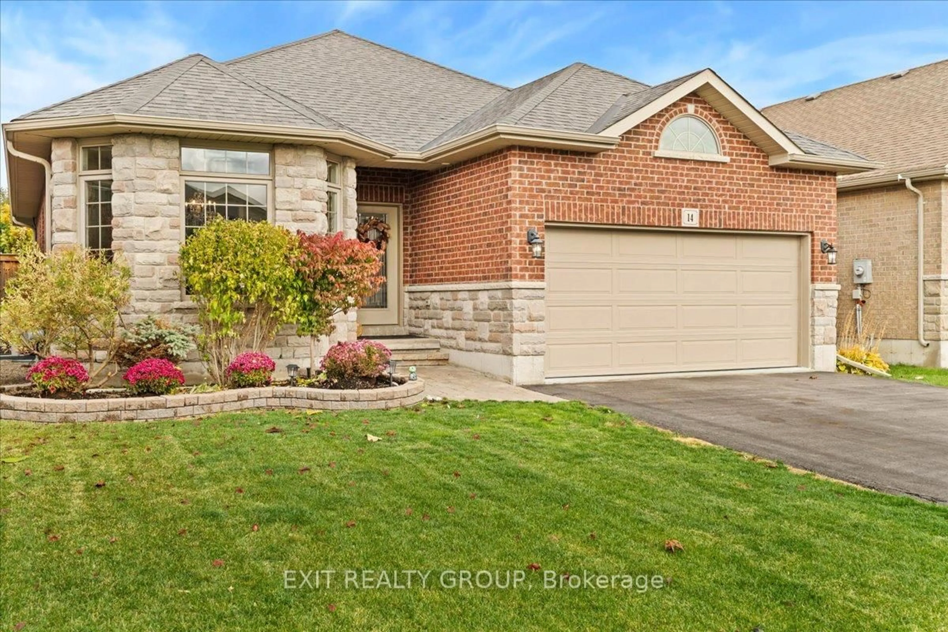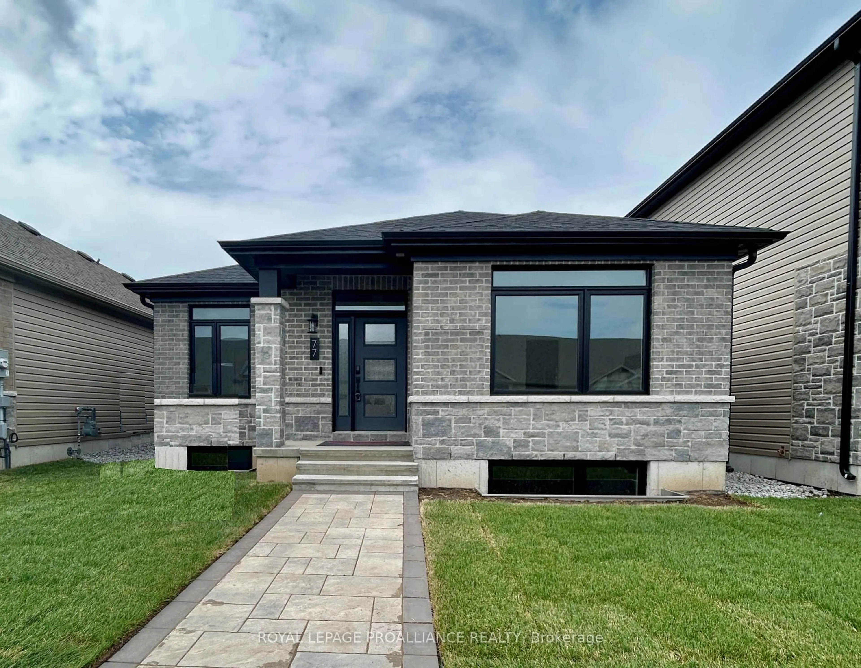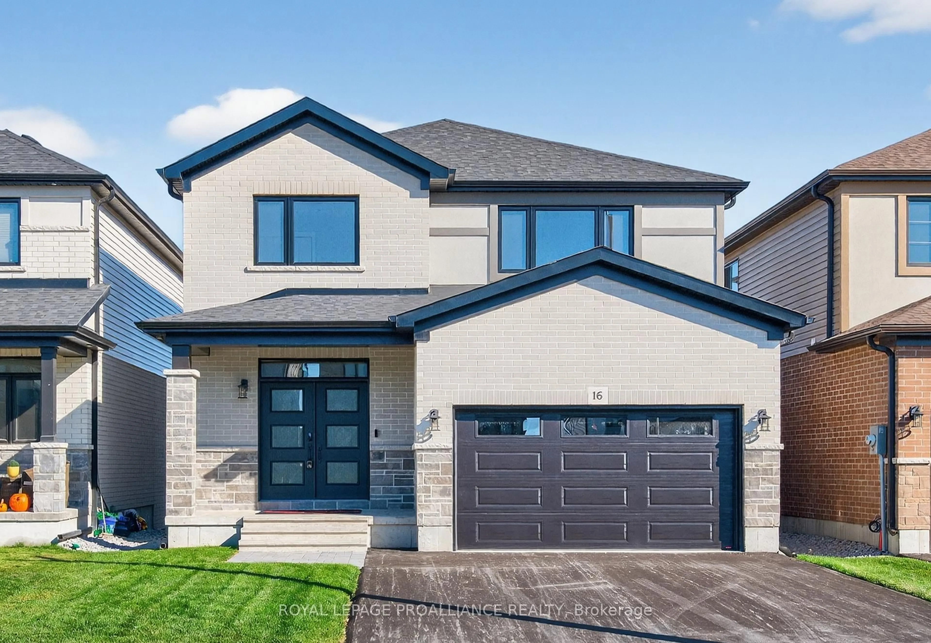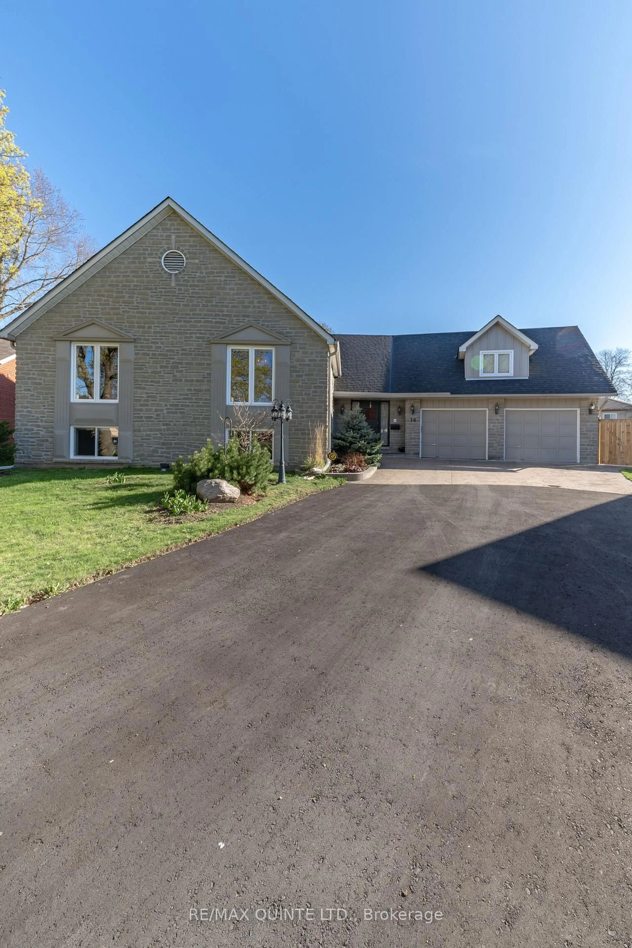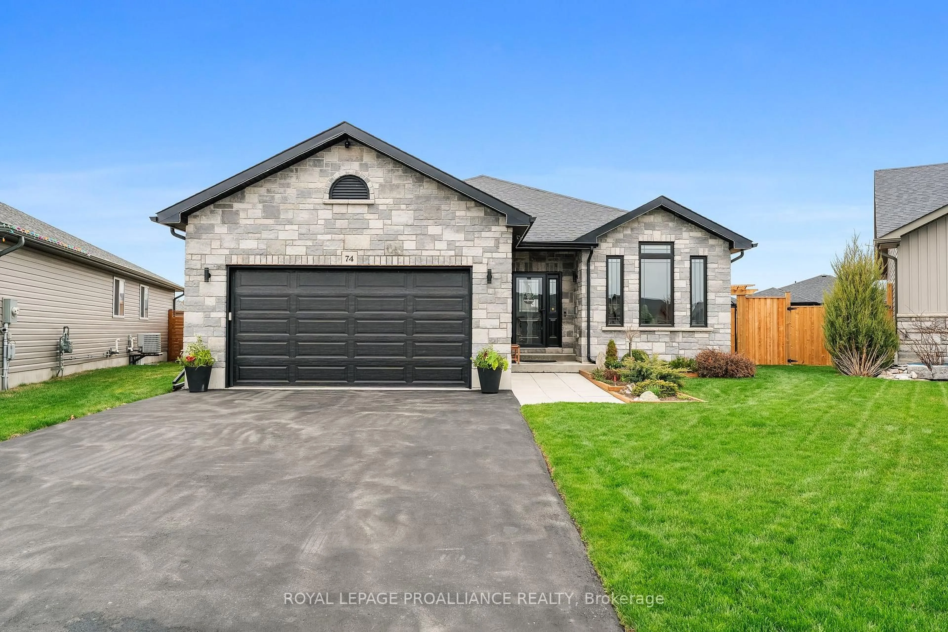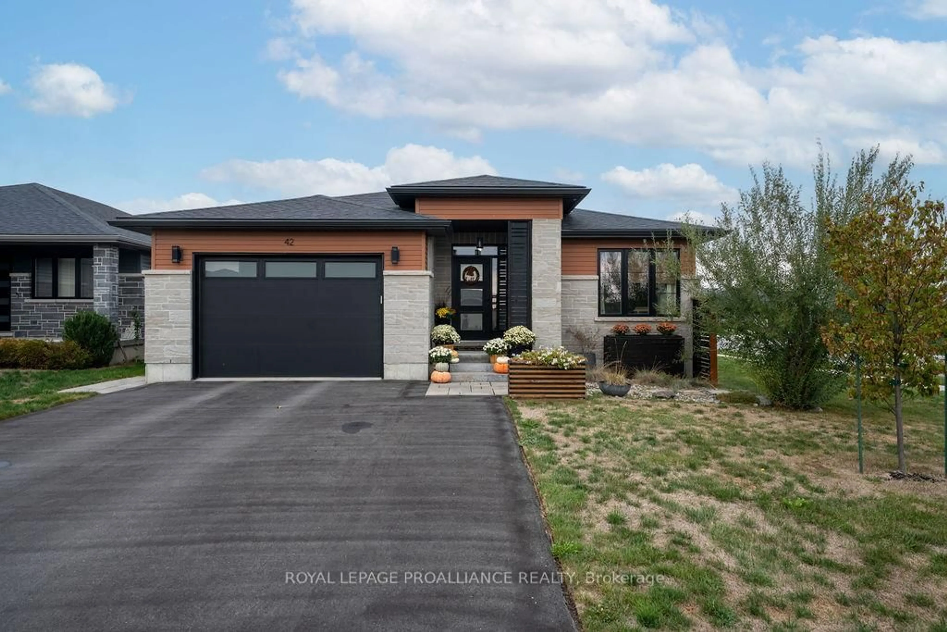Welcome to this spacious and versatile 6-bedroom, 3-bath Cape Cod-style home with a 1.5-car attached garage - ideal for multigenerational living or income potential! Step into the inviting foyer and discover a beautifully designed open-concept main floor, perfect for comfort and connection. The bright living room is bathed in natural light from large picture windows, creating a warm and welcoming space for gatherings. A separate TV/family room with a cozy fireplace offers the perfect spot to unwind. The elegant dining room features French doors leading to the backyard oasis, while the large U-shaped kitchen includes a peninsula for casual dining, a pantry, and convenient access to the garage and outdoor areas.The main floor also includes a spacious bedroom, a home office or den, a full 3-piece bath, and a laundry area. Upstairs, the generous primary suite offers a large closet and private access to a beautifully updated 5-piece bath, which is also accessible from the hallway. Two additional bright bedrooms and ample storage complete the upper level. The lower level includes a den, storage room, utility space, and cold room - ideal for organizing and storage needs. Bonus: A fully separate Airbnb or in-law suite with a private entrance! This stylish, open-concept space features an L-shaped kitchen with island and pantry, two spacious bedrooms, ample storage, and a modern 4-piece bath - perfect for guests or extra income. Step outside into your private backyard retreat with a fenced inground pool, patio, hot tub, outdoor dining area, landscaped gardens, and a peaceful pond. This exceptional home offers space, function, charm, and flexibility - all in a welcoming community. Don't miss your chance to make it yours!
Inclusions: 2 Fridges, 2 Stoves, 2 Dishwashers, 2 Washers, 2 Dryers, ELFs, Curtains, Blinds, Window Coverings, Rods. Furnishings of Airbnb with exception to the bench at the bottom of the stairs and the wall hangings. Pool equipment including pump, vacuum, skimmer(s) & cover.
