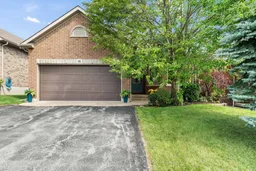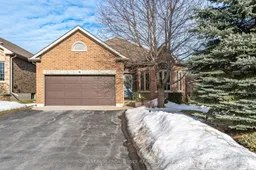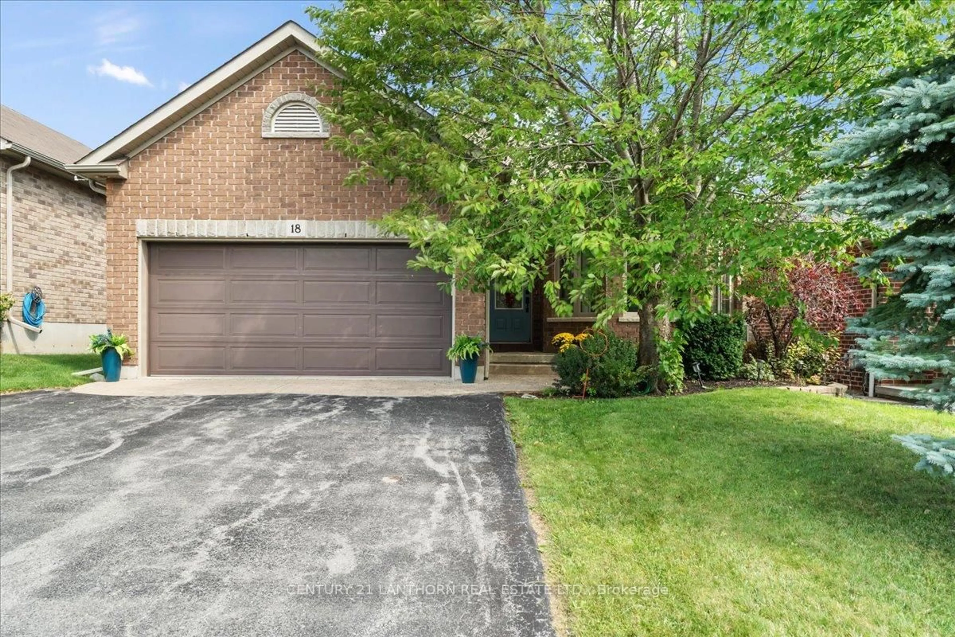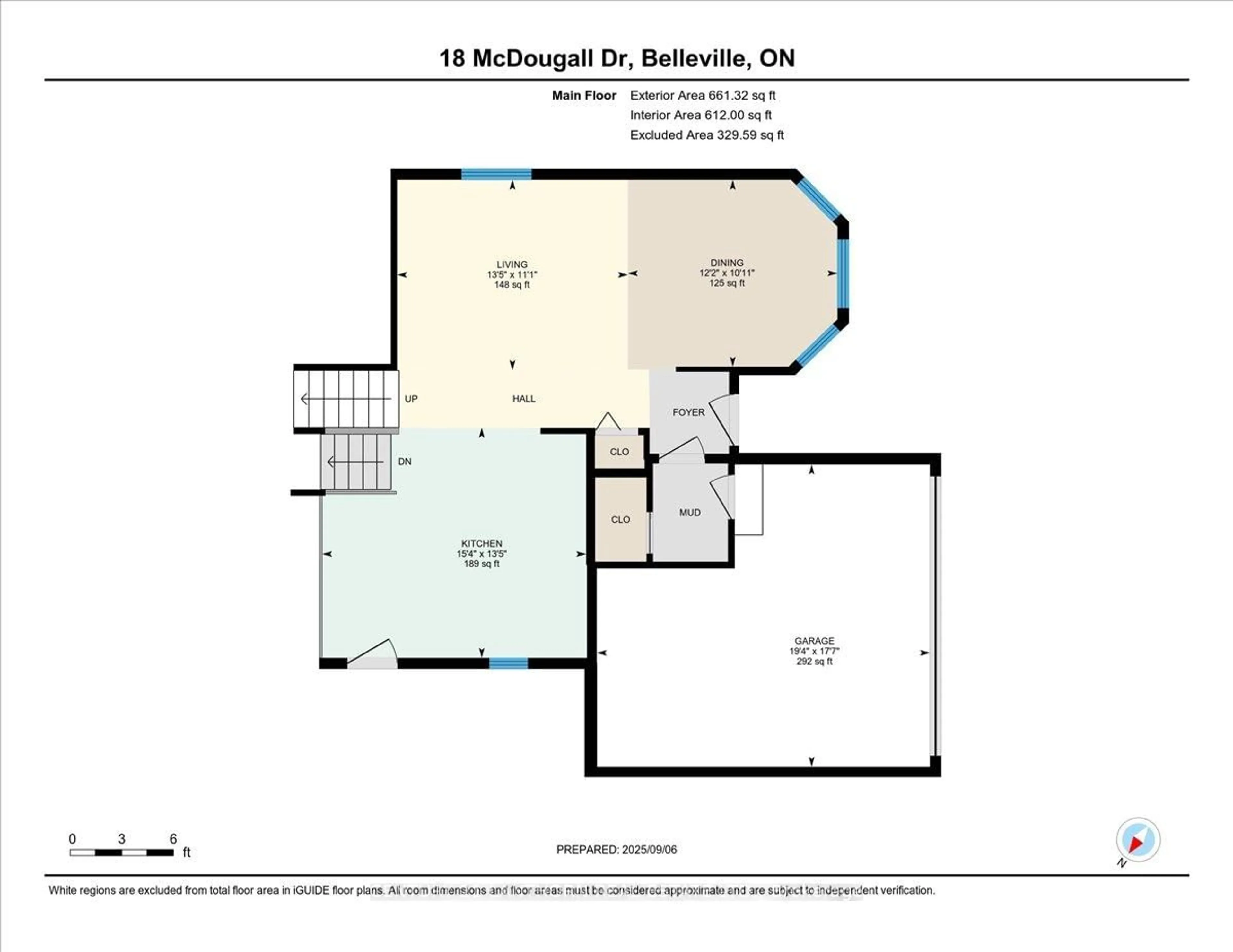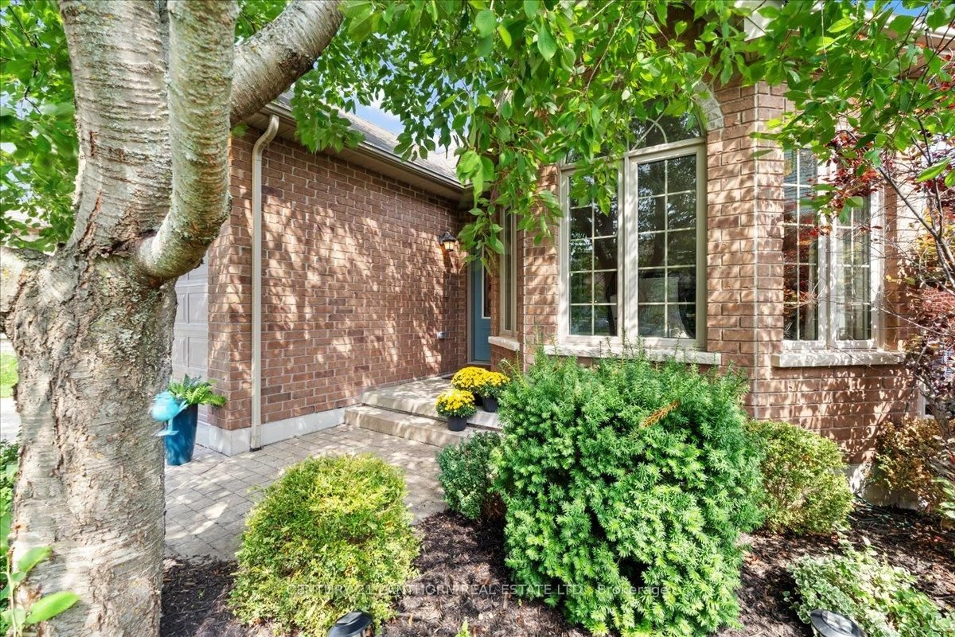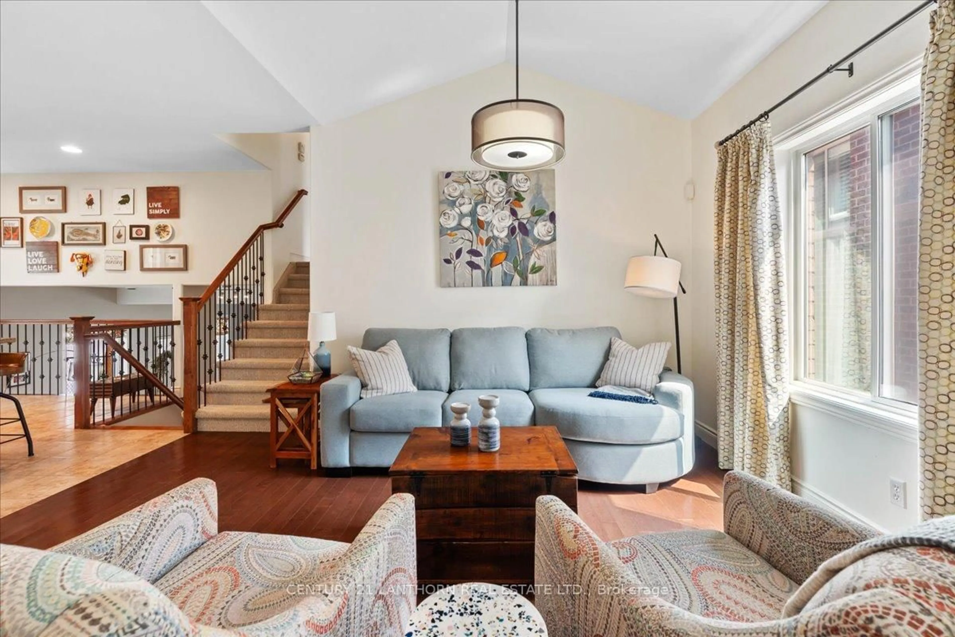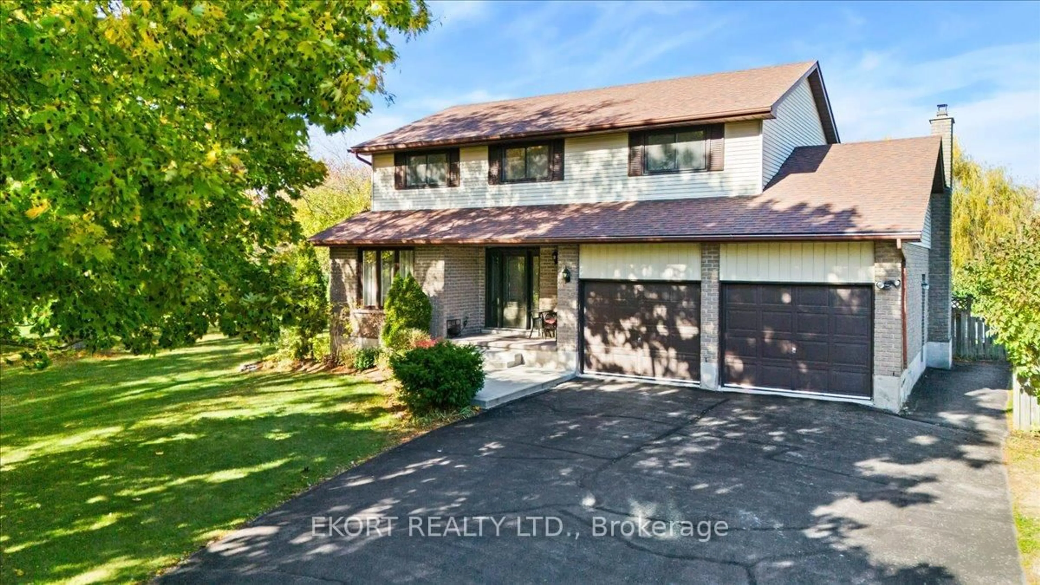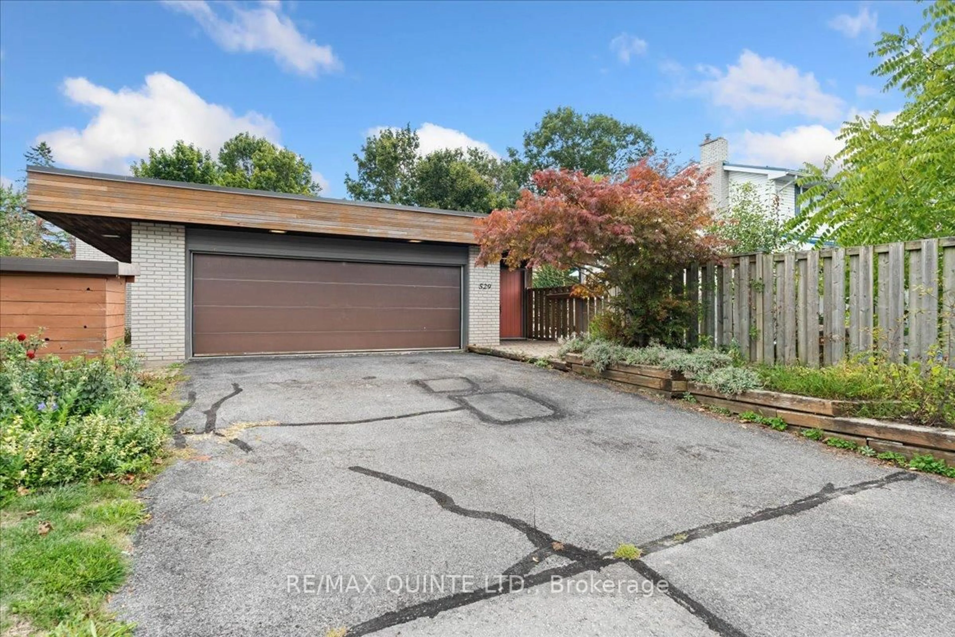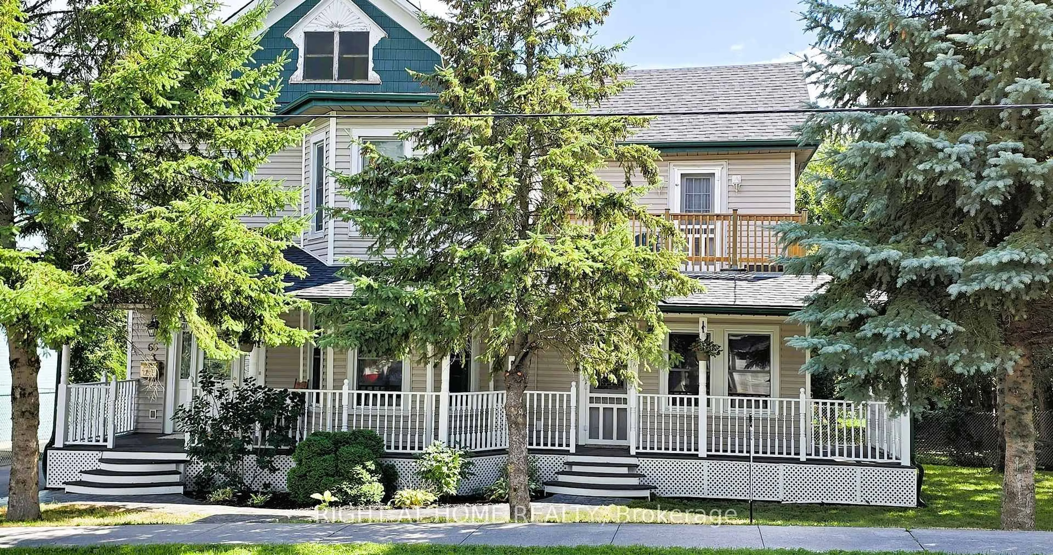18 McDougall Dr, Belleville, Ontario K8N 4Z5
Contact us about this property
Highlights
Estimated valueThis is the price Wahi expects this property to sell for.
The calculation is powered by our Instant Home Value Estimate, which uses current market and property price trends to estimate your home’s value with a 90% accuracy rate.Not available
Price/Sqft$319/sqft
Monthly cost
Open Calculator
Description
There are neighbourhoods you pass through - and then there are neighbourhoods you choose, stay in, and grow old in. 18 McDougall Drive is firmly the latter. Set on a quiet, mature street lined with established trees, this is a community where young families, long-time owners, and retirees live side by side. Kids walk to the park, neighbours stop to chat, and the pace of life feels settled in the best possible way. The home has been very well cared for and offers nearly 2,700 square feet across a true four-level backsplit, providing space to gather and room to spread out. Bright main living and dining areas flow easily into a functional kitchen that connects to the family room below. A side deck off the kitchen, complete with gas BBQ hookup, makes everyday living and summer meals effortless. Upstairs, the primary bedroom includes a walk-in closet and ensuite, complemented by two additional bedrooms and a full bath. The lower level features a spacious family room with a walkout to the fully fenced backyard and a rough-in for a gas fireplace, along with a fourth bedroom, powder room, and well-organized laundry. The full-height basement below offers excellent storage or future flexibility. Outside, in-ground irrigation, a stamped concrete patio, and a pergola create a yard designed for enjoyment rather than upkeep. This is not a new subdivision still finding its identity; it's an established neighbourhood close to parks, schools, and major routes - a place people choose intentionally and tend to stay.
Property Details
Interior
Features
Lower Floor
Laundry
3.18 x 1.69B/I Shelves
Family
6.68 x 6.62Walk-Out
4th Br
2.95 x 3.73Above Grade Window
Exterior
Features
Parking
Garage spaces 1
Garage type Attached
Other parking spaces 4
Total parking spaces 5
Property History
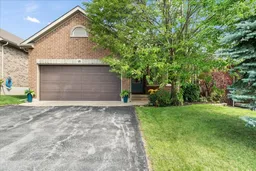 45
45