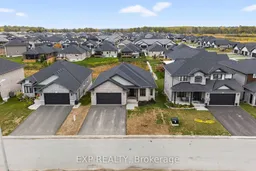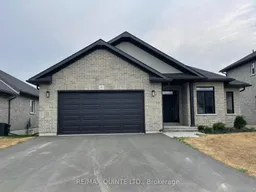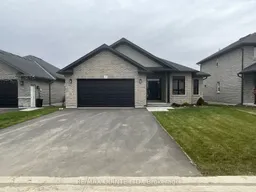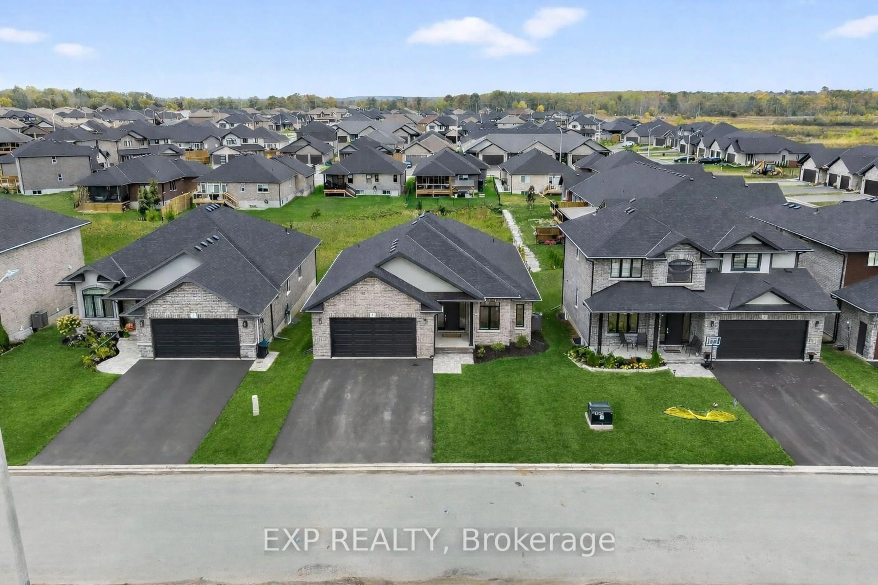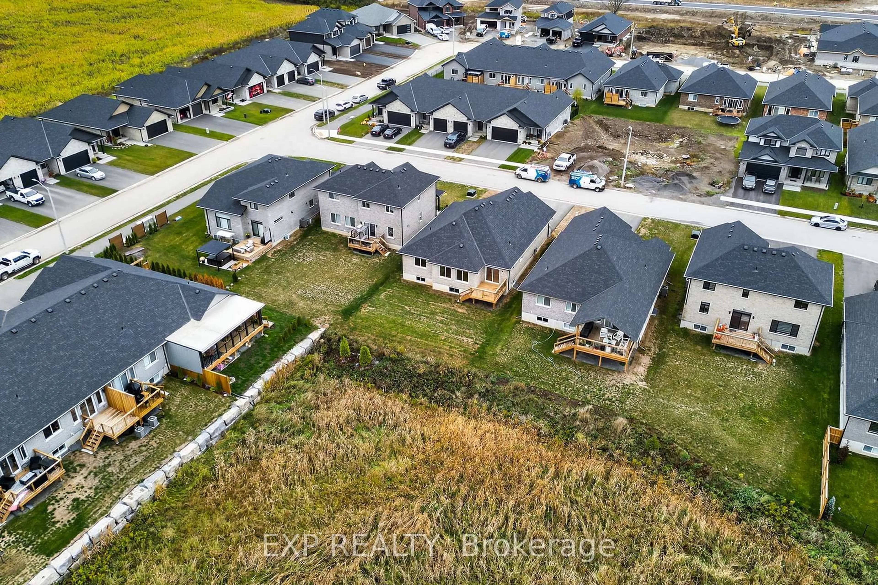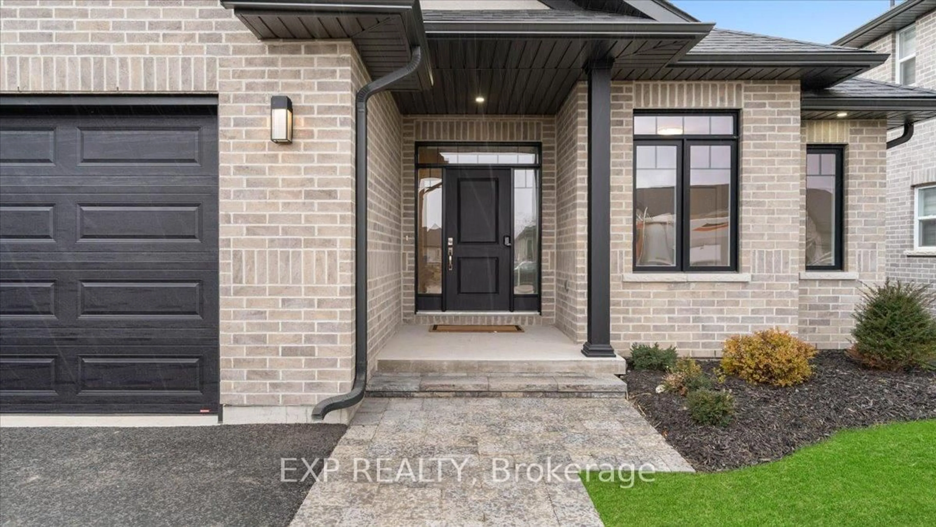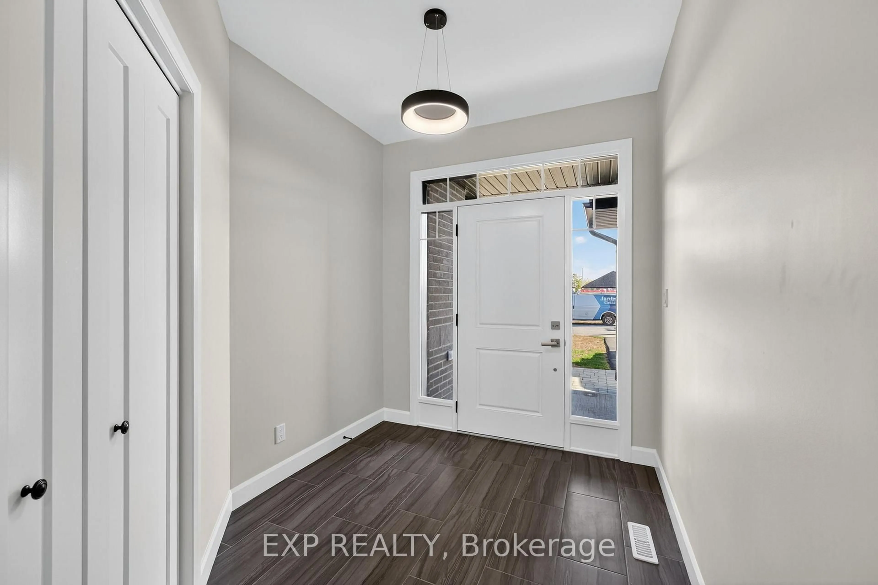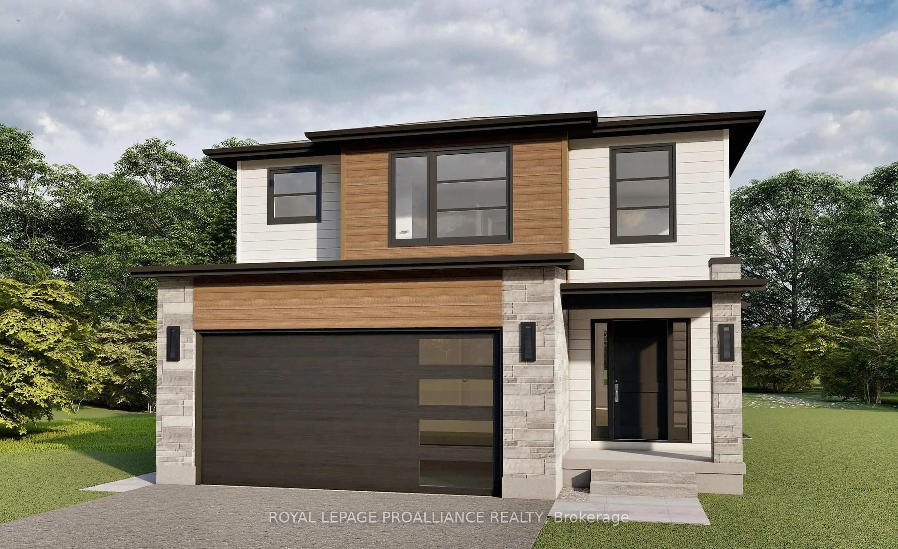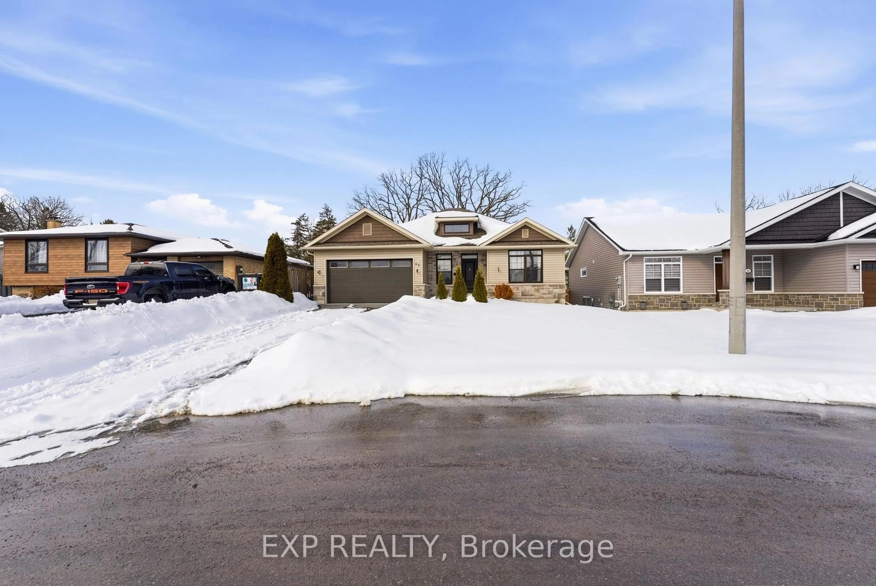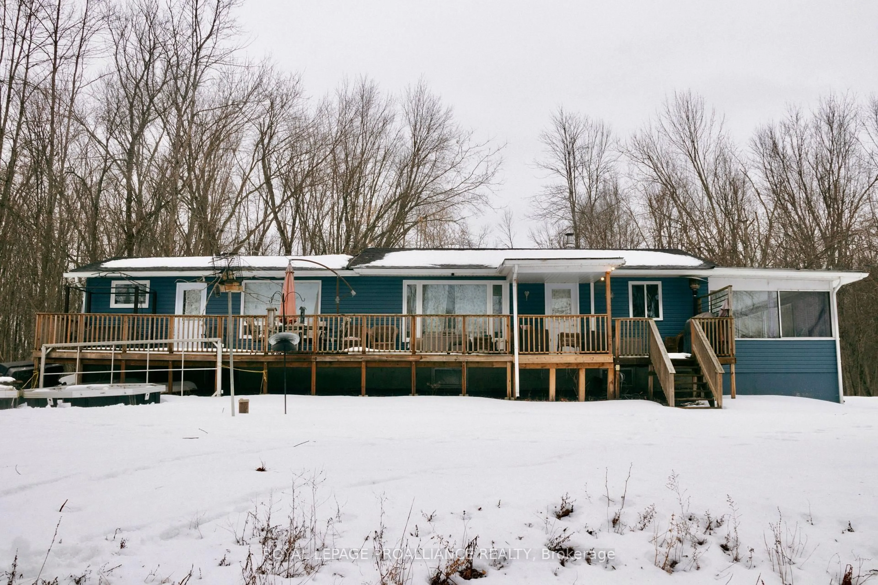6 Vaughn Crt, Belleville, Ontario K8N 0R7
Contact us about this property
Highlights
Estimated valueThis is the price Wahi expects this property to sell for.
The calculation is powered by our Instant Home Value Estimate, which uses current market and property price trends to estimate your home’s value with a 90% accuracy rate.Not available
Price/Sqft$481/sqft
Monthly cost
Open Calculator
Description
Move-in ready and FULLY FINISHED! This 5 bedroom, 3 bathroom Quinte model all brick bungalow by Duvanco Homes sits on a PREMIUM lot on cul-de-sac backing onto green space, offering privacy and peaceful views. Designed with modern living in mind, the open-concept layout features a custom quality kitchen with oversized island, coffered ceiling in the living room and distressed wide plank hardwood throughout the main floor. Modern light fixtures and finishes throughout. The primary suite includes a walk-in closet and luxurious ensuite with double vanity and glass-surround porcelain tile shower. Main floor laundry with access to the attached garage. Lower level finished with 2 bedrooms, 4pc bathroom and recreation room. Exterior landscaping complete with paved driveway, fully sodded yard, garden package and stone walkway. Completed pressure treated deck with black ballisters. This Quinte model home is Holmes Approved. Settlers Ridge Subdivision offers trails, park, asphalt paved sidewalks, green space and is just minutes to all amenities.
Upcoming Open House
Property Details
Interior
Features
Exterior
Features
Parking
Garage spaces 2
Garage type Attached
Other parking spaces 2
Total parking spaces 4
Property History
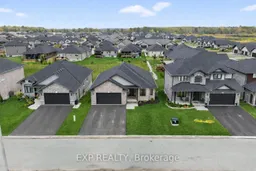 50
50