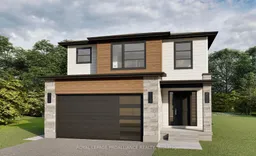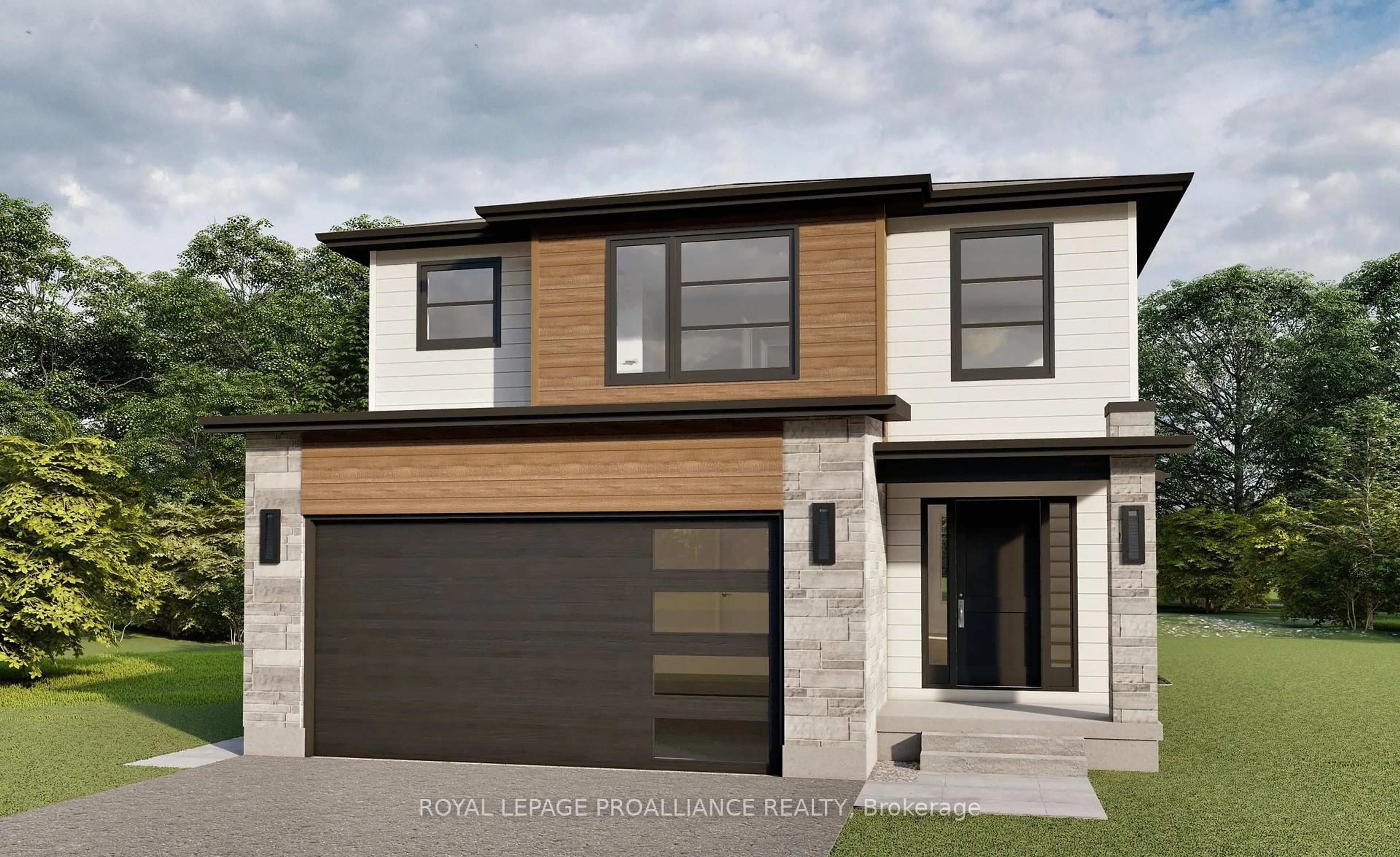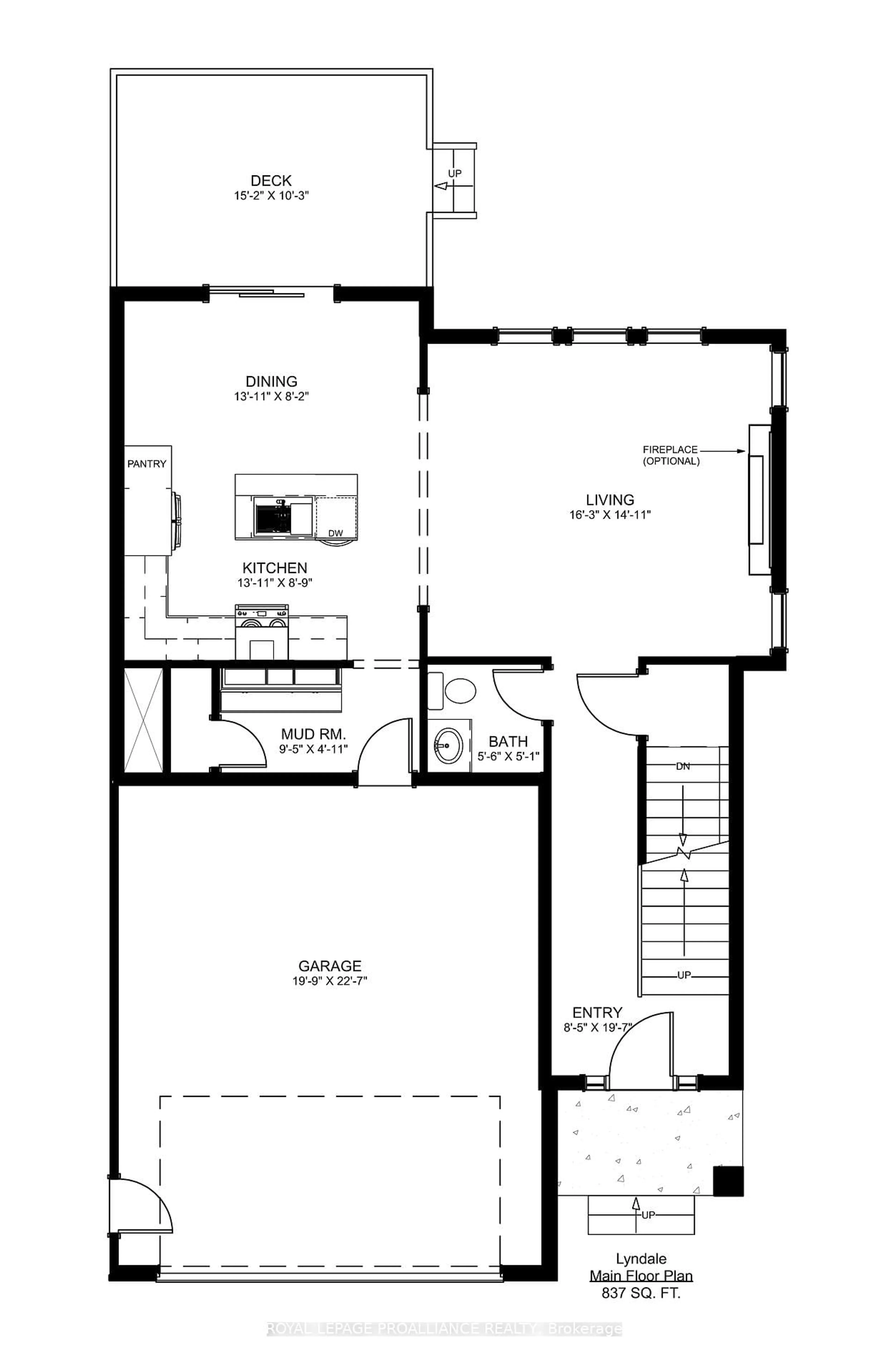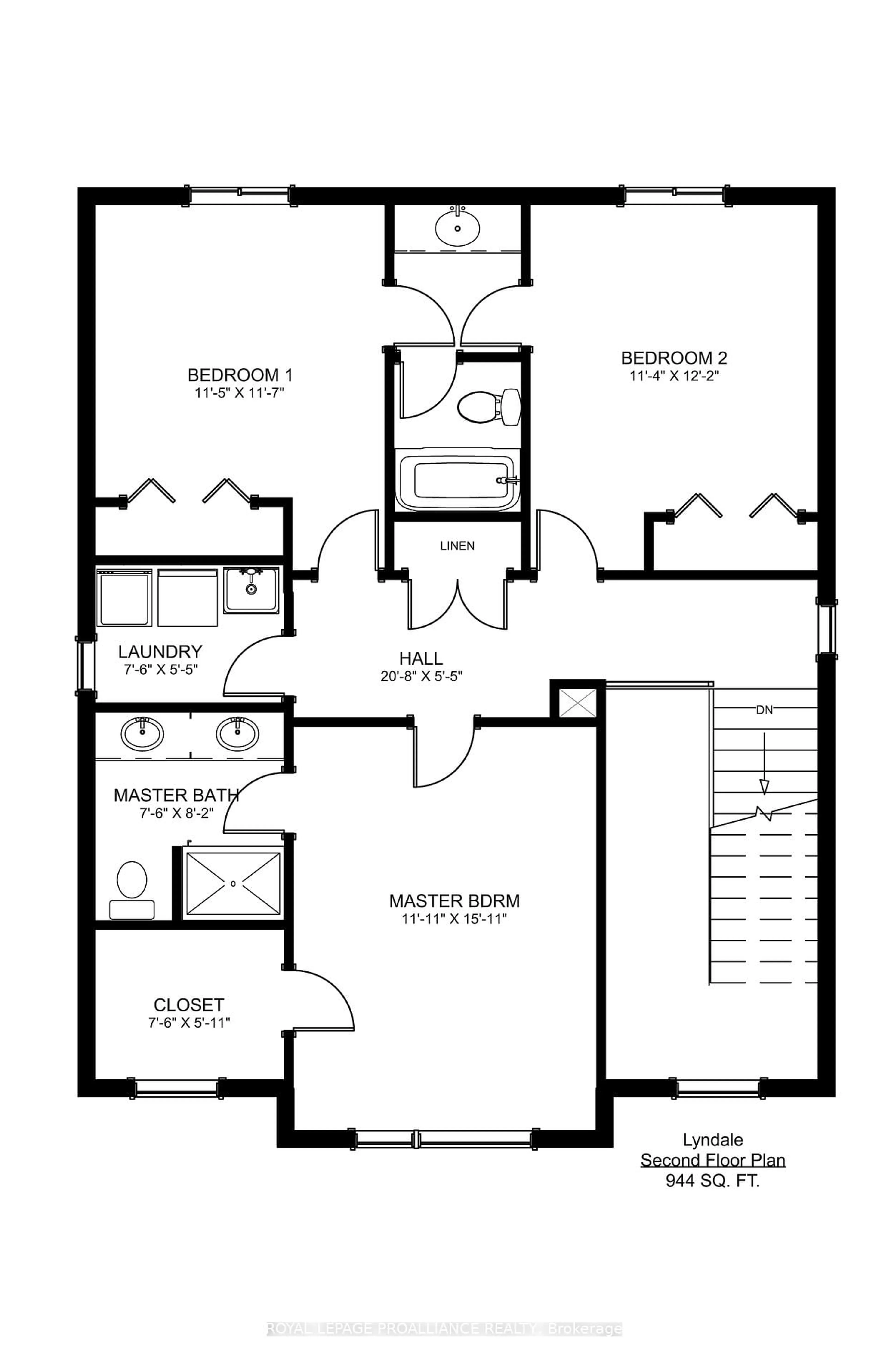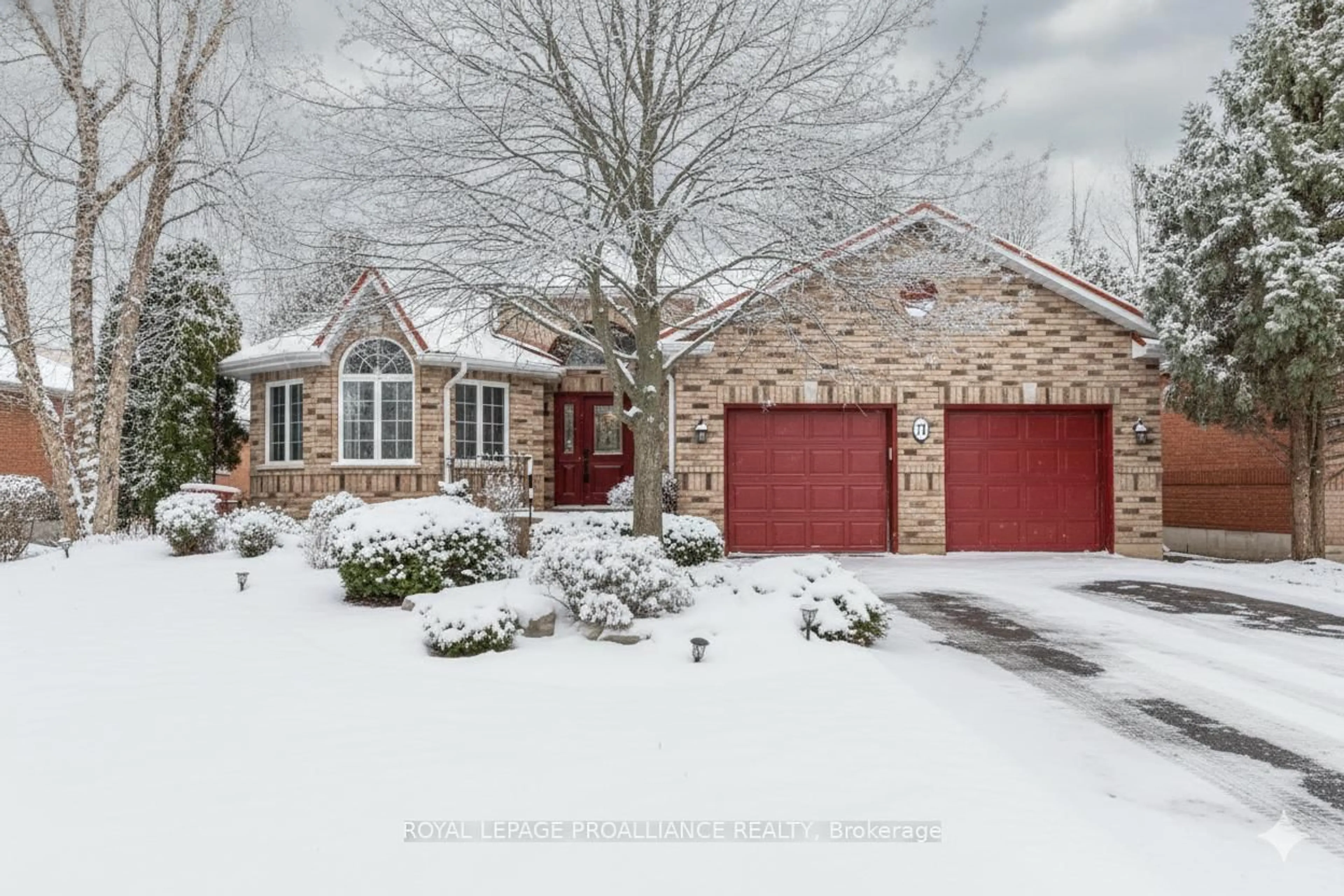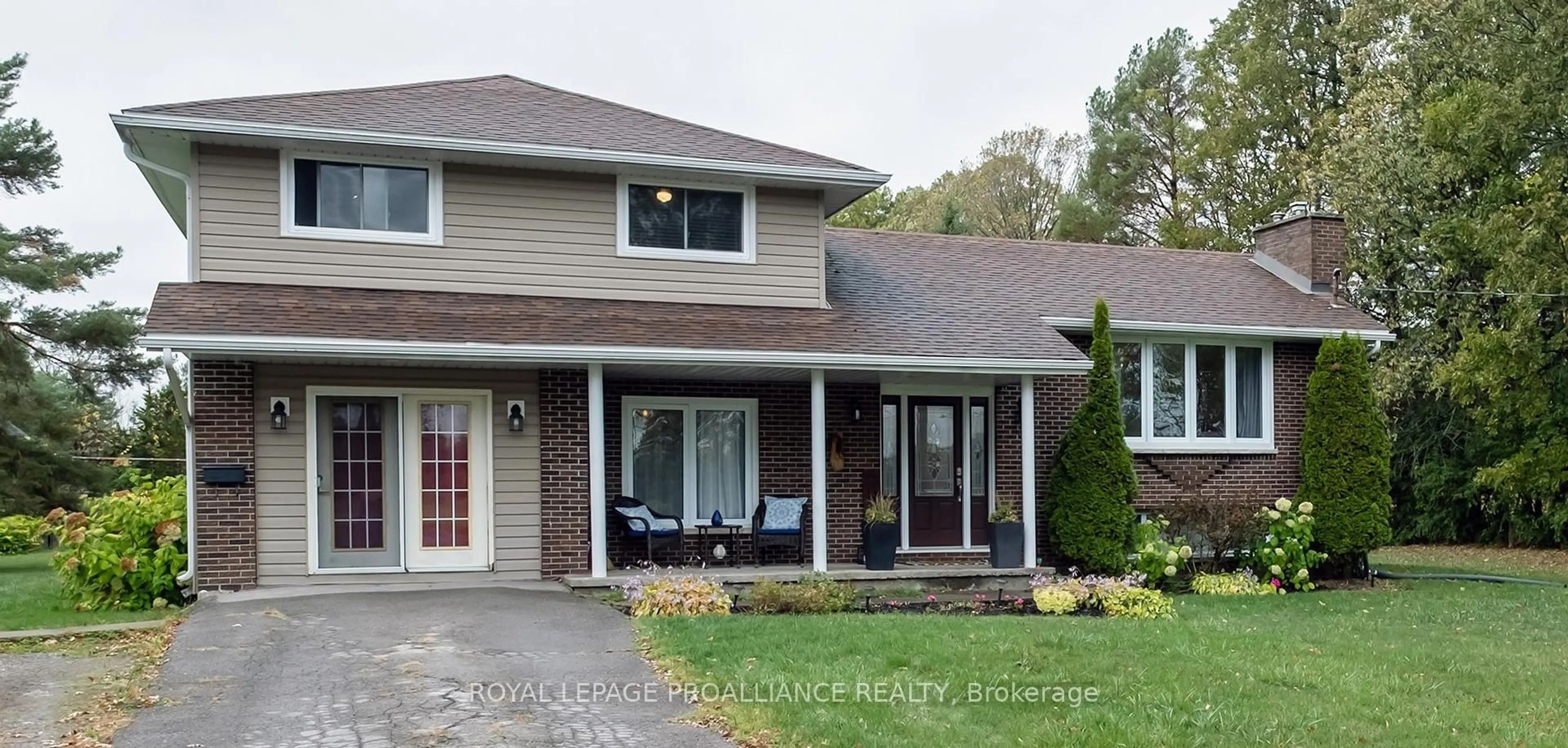20 Horton Crt, Belleville, Ontario K8P 0G7
Contact us about this property
Highlights
Estimated valueThis is the price Wahi expects this property to sell for.
The calculation is powered by our Instant Home Value Estimate, which uses current market and property price trends to estimate your home’s value with a 90% accuracy rate.Not available
Price/Sqft$482/sqft
Monthly cost
Open Calculator
Description
Stunning Mid-Century Modern Home - Built by a Reputable Builder! Experience the perfect blend of style, quality, and functionality in this brand-new 3-bedroom, 2-storey home, crafted by a highly respected builder known for exceptional craftsmanship. Nestled at the end of a quiet cul-de-sac on a spacious pie-shaped lot, this Lyndale model offers both privacy and a premium location. Step inside to a thoughtfully designed open-concept main floor, where natural light floods through large windows, highlighting the sleek hardwood floors that extend throughout both levels. The chef's kitchen is a true showpiece, featuring quartz countertops, a large island, and high-end finishes - ideal for entertaining or everyday living. The adjoining dining area opens to a large deck, perfect for outdoor gatherings and enjoying the serene surroundings. Upstairs, the home continues to impress with three spacious bedrooms, including a luxurious primary suite. The ensuite bathroom is a spa-like retreat, boasting a glass and ceramic shower, designed for both elegance and relaxation. Every detail of this home has been fully upgraded, ensuring a move-in-ready experience with premium finishes throughout. Don't miss this rare opportunity to own a luxury mid-century modern home in a prime location.
Upcoming Open House
Property Details
Interior
Features
Main Floor
Kitchen
4.24 x 2.67Mudroom
2.87 x 1.5Dining
4.24 x 2.49Living
4.95 x 4.55Exterior
Features
Parking
Garage spaces 2
Garage type Attached
Other parking spaces 2
Total parking spaces 4
Property History
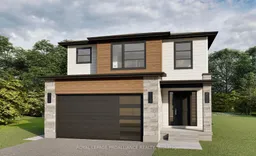 3
3