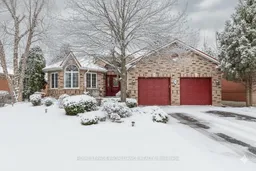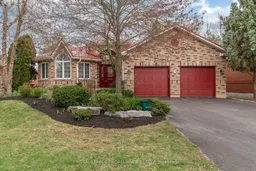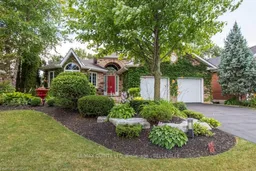This spacious all-brick bungalow is the perfect blend of comfort and convenience, nestled in a great neighbourhood close to schools, transit, parks, and shopping. With 3+2 bedrooms and 4 bathrooms, there's plenty of space for the whole family. The main floor features hardwood floors, soaring ceilings that make the home feel even more expansive, and an open-concept layout filled with natural light from large windows. The updated kitchen features a centre island with a breakfast bar, wood cabinetry and tons of storage plus a walkout to a large deck. Enjoy the cozy ambience of the gas fireplace in the main floor living room. The main floor also boasts the primary suite which includes a walk-in closet and private ensuite. Downstairs, the fully finished walk-out basement includes a large rec room, also with a gas fireplace, two additional bedrooms, each with their own ensuite, a possibility for a second kitchen, and a walk out to the landscaped, ravine lot with no rear neighbours for privacy and peaceful outdoor retreat. Metal roof wit the lifetime warranty. A must see.
Inclusions: Fridge, stove, dishwasher, washer, dryer, hot tub, shed






