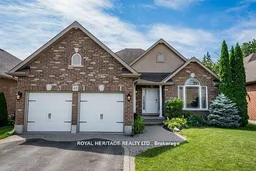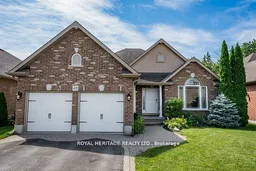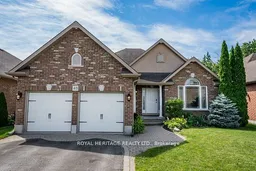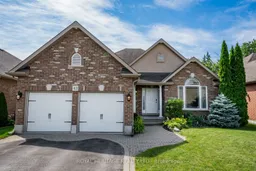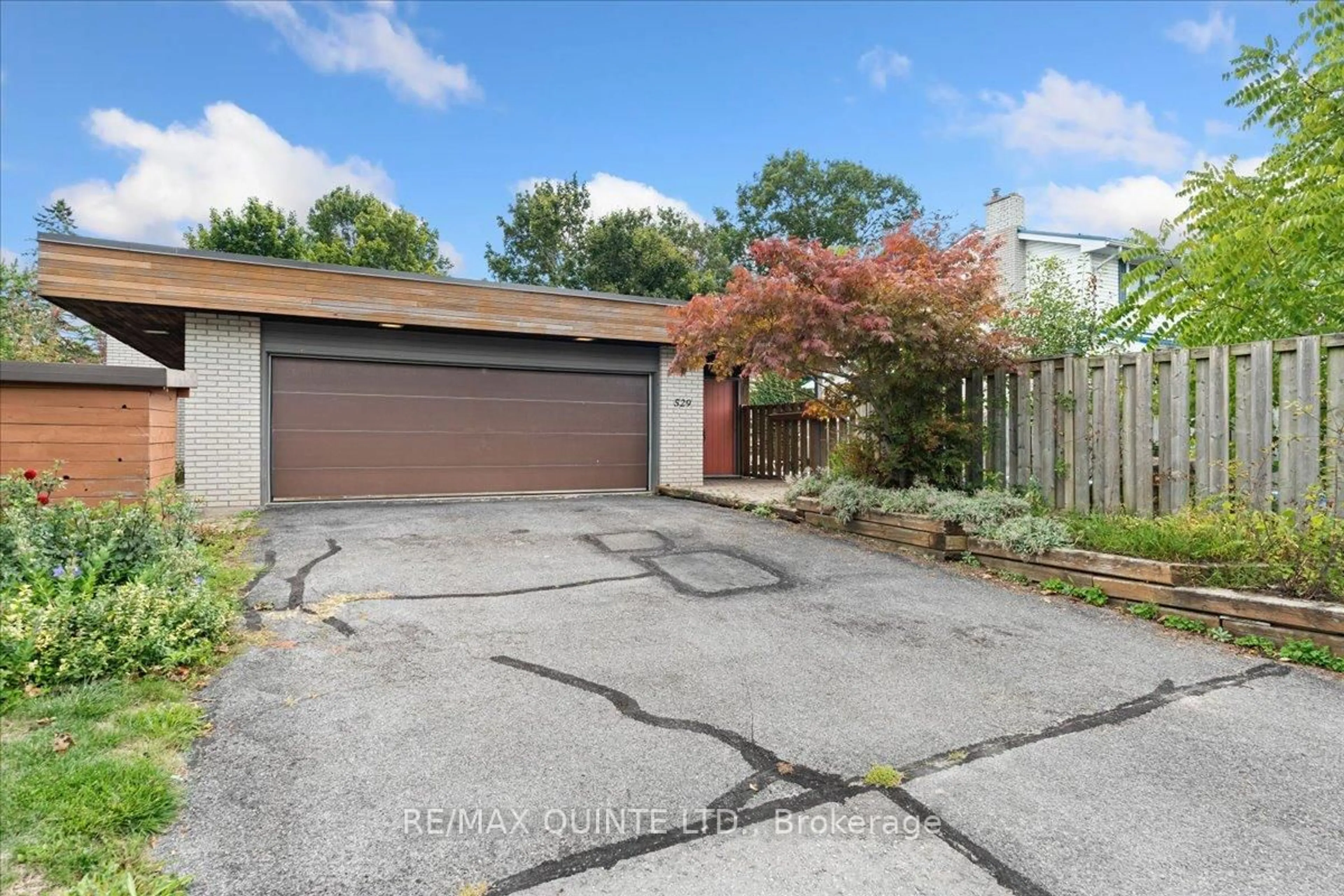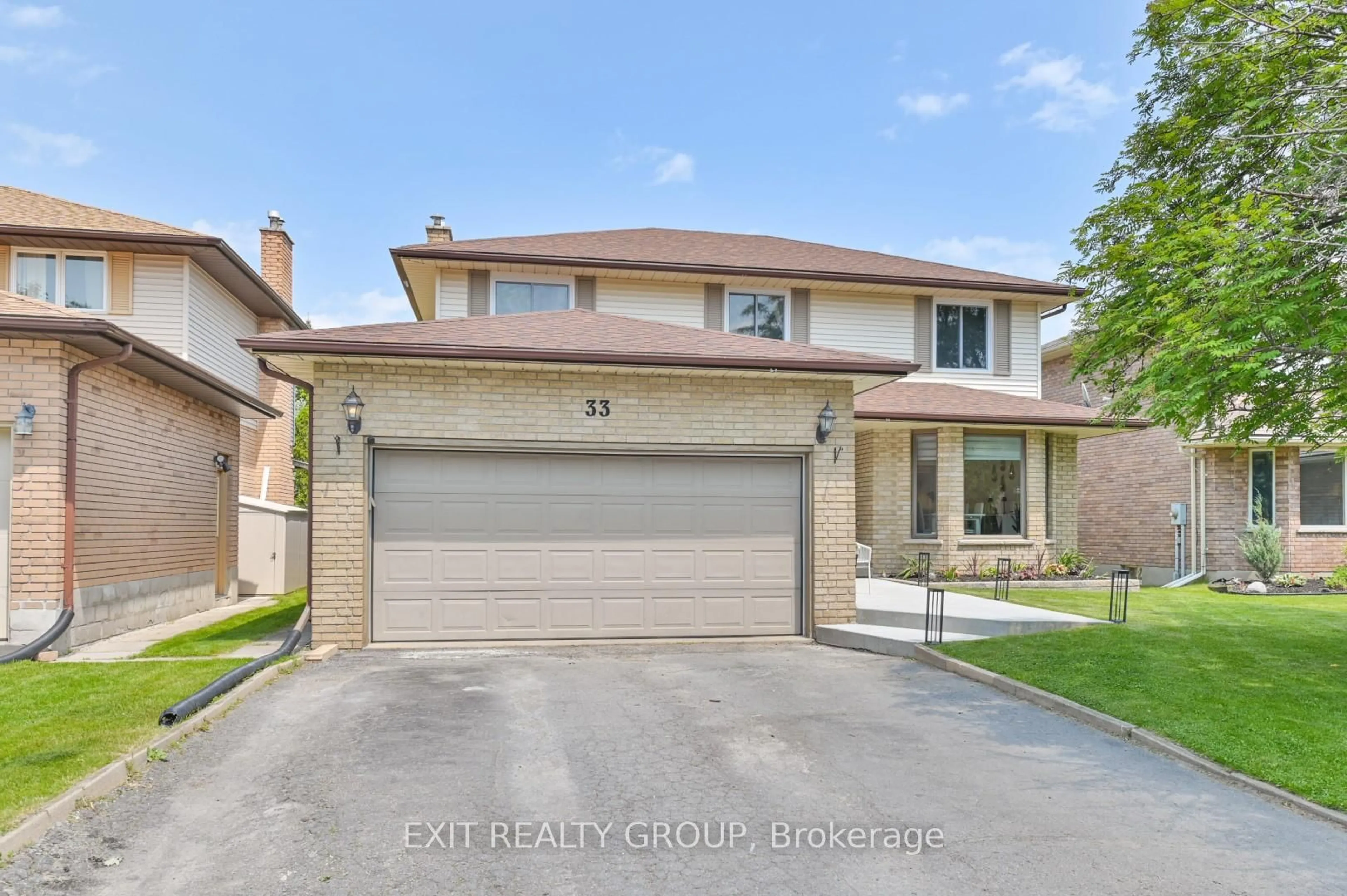Stunning all brick bungalow located in the established & desirable Deerfield Park! Walk into the grand foyer featuring engineered hardwood flooring throughout, column accents and a spacious/bright sitting room. The Eat-In Kitchen offers hardwood cabinets with crown moulding, ceramic floors, quartz countertops, a modern backsplash, a wine rack plus a natural gas hook-up for the hood-range. The Formal Dining Room sits next to the large/bright Living Room featuring Vaulted Ceilings, A Natural Gas Fireplace for those cozy winter nights plus walk-out to a spacious deck (updated this year) overlooking a private backyard oasis and inground pool(put in last year). Oversized Primary Bedroom boasts a walk in closet and a stunning 5-piece ensuite bath w/soaker tub. Finished basement includes massive rec room, a walk-out to patio and hot-tub, 2 large Bedrooms, Utility Room Plus a 4-piece bathroom with heated floors. Close to shopping, schools, bus routes, highway, all major amenities and more! **EXTRAS** Double car W/O Garage, Main Floor Laundry, Furnace(2023), Hot-tub(As-is), Dishwasher and fridge under warranty, Central Vac(As-is)
Inclusions: All existing Appliances, Window coverings, ELFS, Pool and hot-tub equipment. Pool table (if desired)
