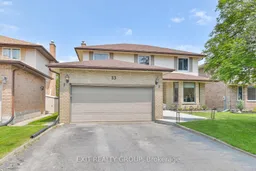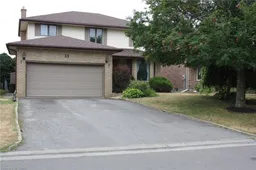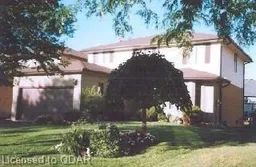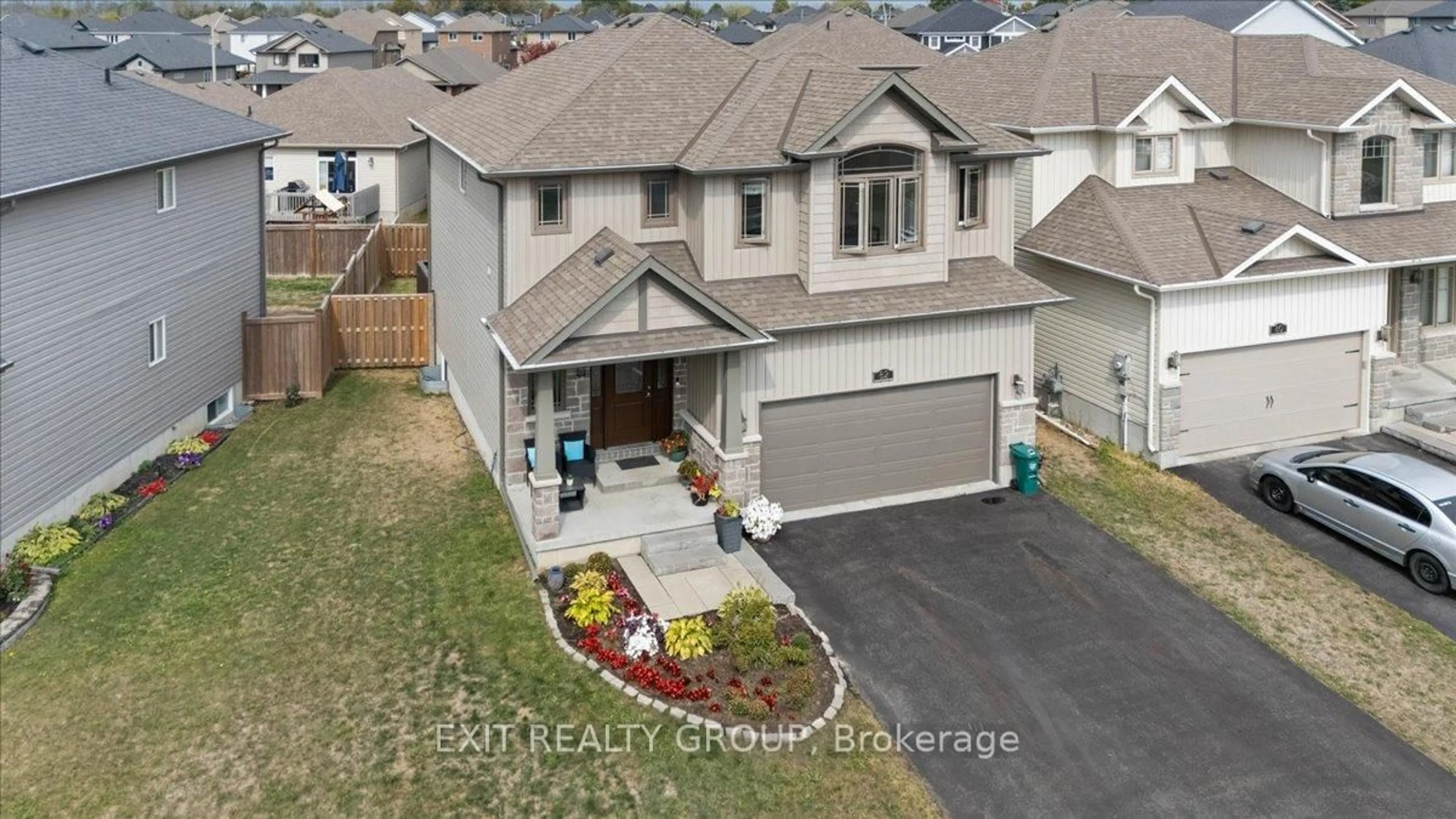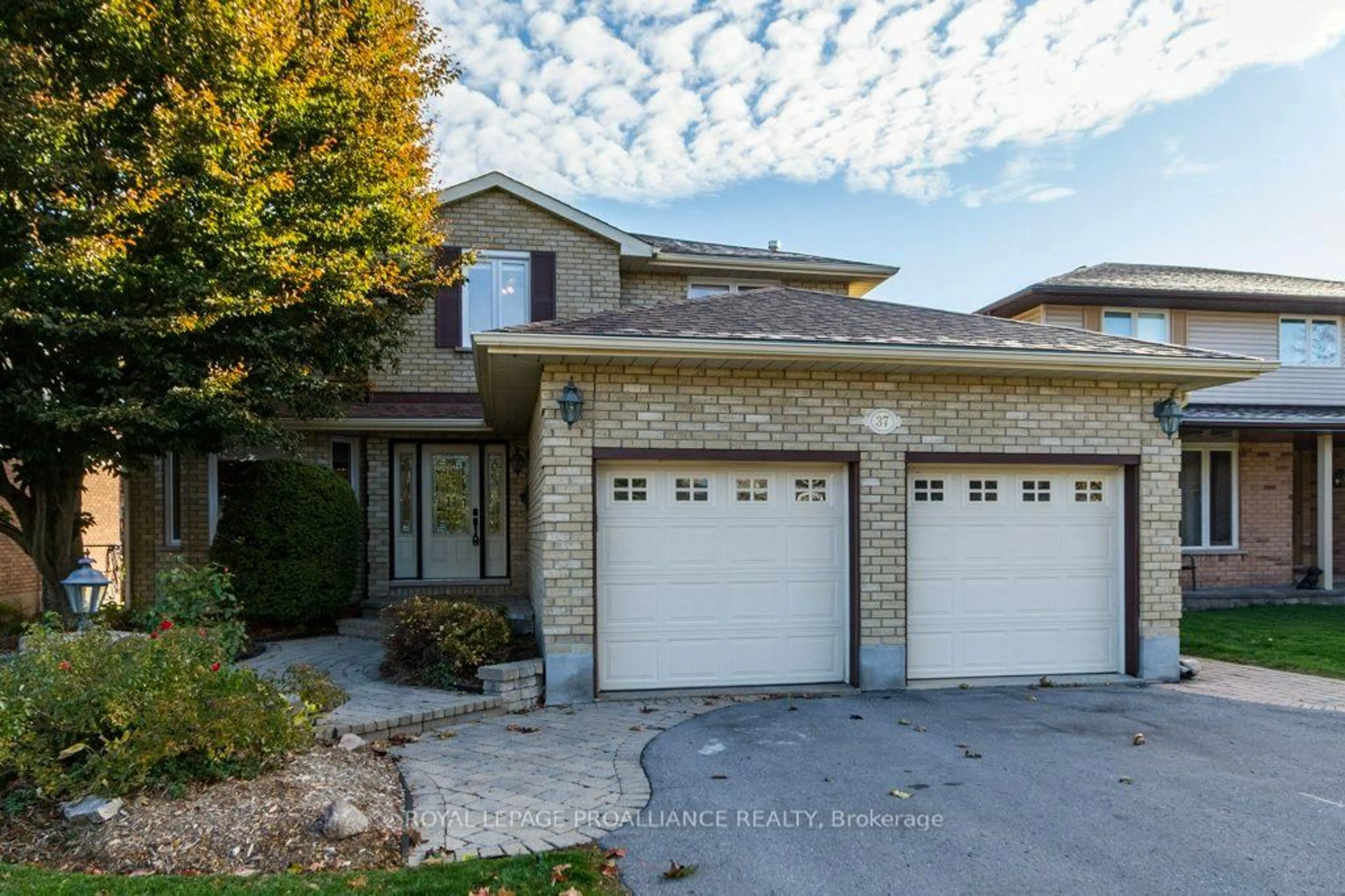Welcome to this beautifully updated four-bedroom home tucked away in the quiet and highly sought-after neighbourhood of West Park Village. Perfectly located in the heart of Belleville. Step inside and youll immediately feel at home. The main floor features an inviting layout filled with natural light and stylish finishes throughout. The heart of the home is the fully renovated kitchen - a true bakers dream - complete with ample counter space, modern appliances, and thoughtful design touches that make cooking and entertaining a joy. Upstairs, youll find four generous bedrooms, including a spacious primary suite with an updated ensuite bathroom. Outside, the private backyard offers a peaceful retreat surrounded by mature trees - perfect for summer evenings or weekend gatherings. The home also includes main floor laundry, plenty of storage, and an attached garage for added convenience. Centrally located, this home is just minutes from schools, parks, shopping, and all the amenities Belleville has to offer. Whether you're looking to settle into a quiet, family-oriented neighbourhood or simply want a move-in-ready home close to everything, this West Park Village gem is not to be missed.
Inclusions: Window Covering, Rods and Hardware, ELF's, Dishwasher, Stove, Hot Tub, All Bathroom Mirrors, Hot Water Tank
