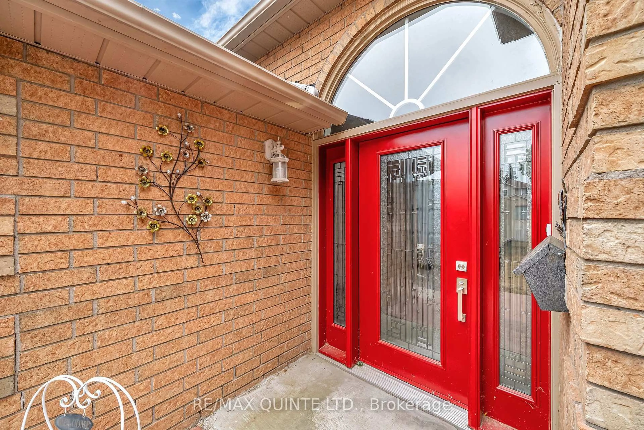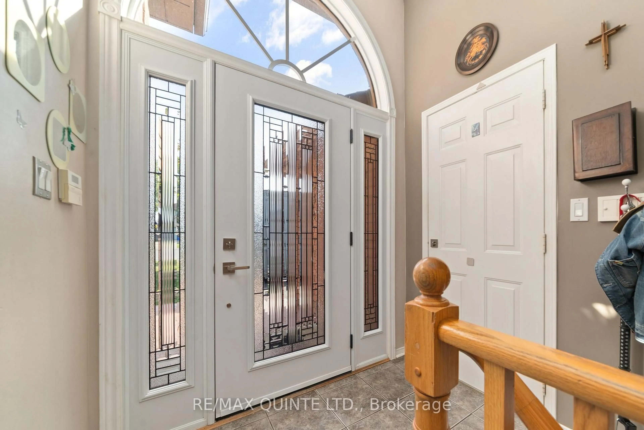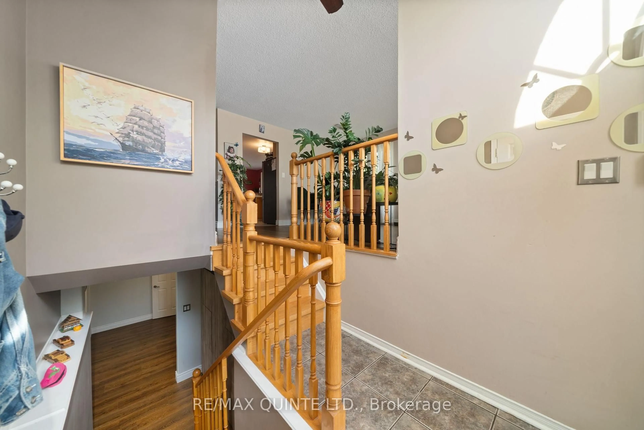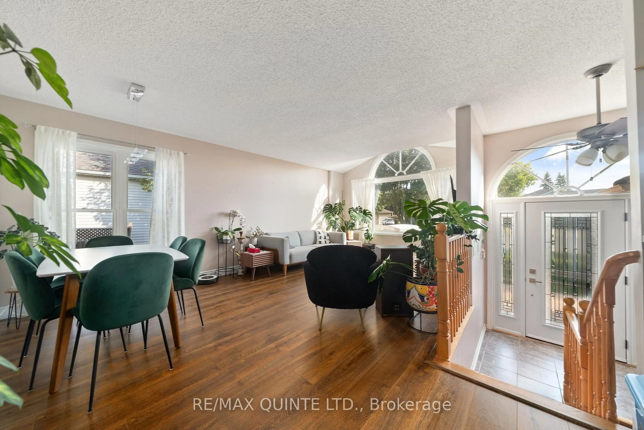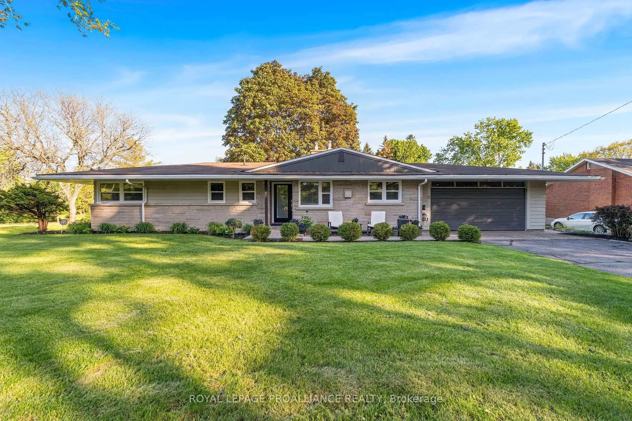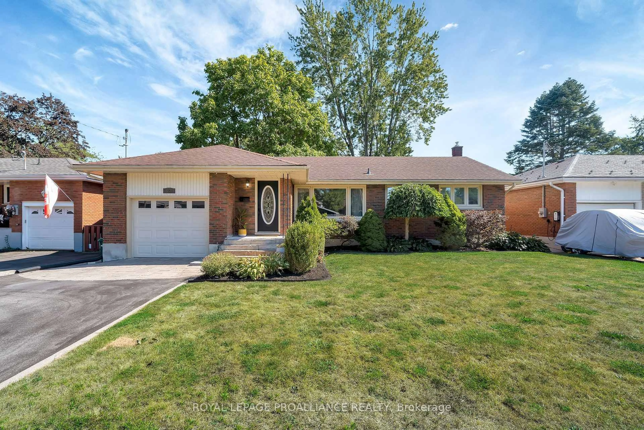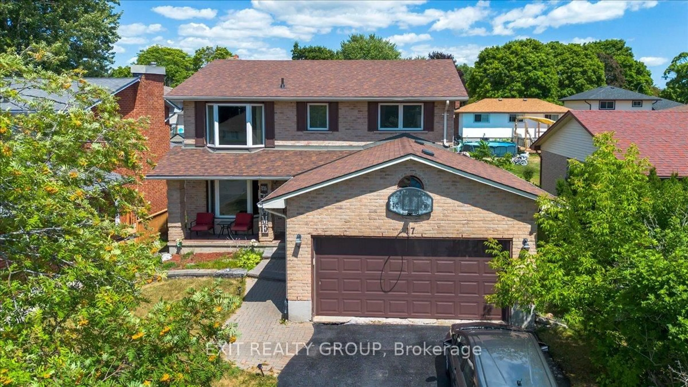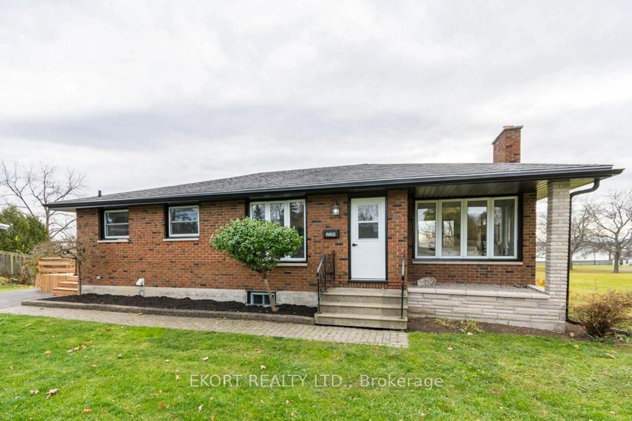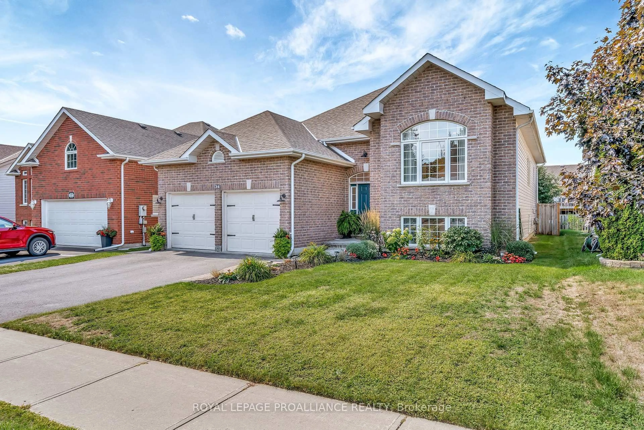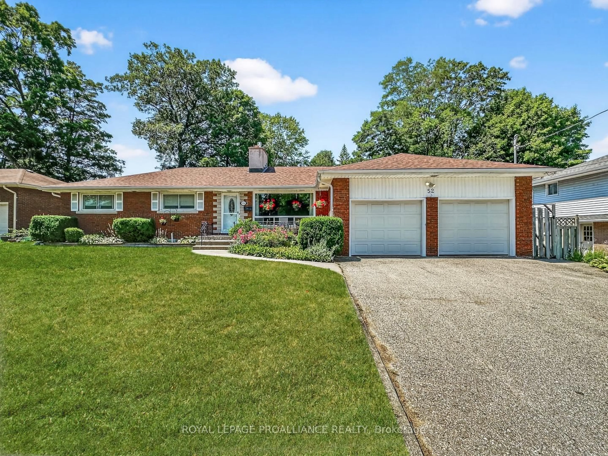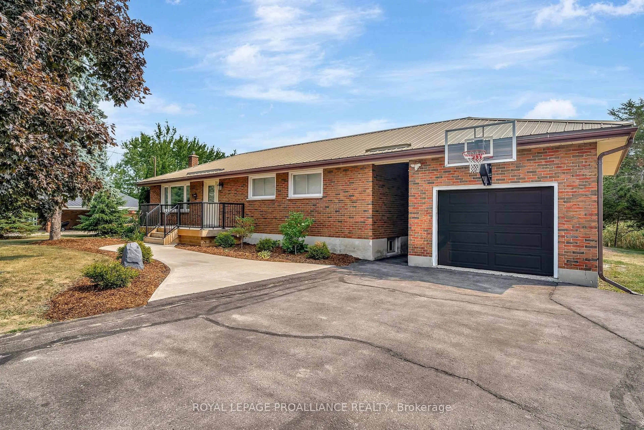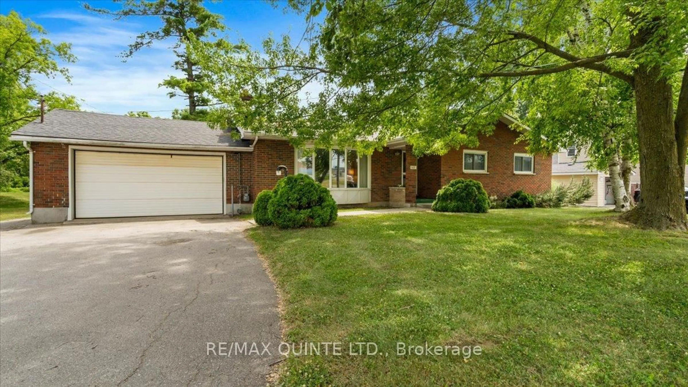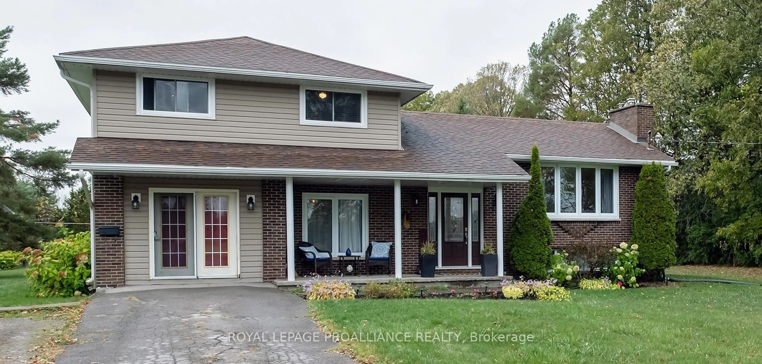2 Marchmont Pl, Belleville, Ontario K8P 5E4
Contact us about this property
Highlights
Estimated valueThis is the price Wahi expects this property to sell for.
The calculation is powered by our Instant Home Value Estimate, which uses current market and property price trends to estimate your home’s value with a 90% accuracy rate.Not available
Price/Sqft$724/sqft
Monthly cost
Open Calculator
Description
Family-friendly West End bungalow in West Park Village! Welcome to this warm and inviting raised bungalow, nestled on a quiet cul-de-sac in desirable West Park Village. Lovingly maintained and thoughtfully updated over the years, this home is move-in ready for your family. Step inside to a bright and spacious living room that flows into the open-concept kitchen and dining area perfect for family meals and everyday connection. Patio doors lead out to a fenced backyard. The main floor offers a primary bedroom, plus a second bedroom ideal for young children, a nursery, or guests. With durable, carpet-free flooring throughout this home is easy to clean and family-friendly. Downstairs, a newly renovated lower level provides even more living space. The large family room is perfect for movie nights, games, or teen hangouts, while a newly finished bedroom and three-piece bathroom give older kids or visiting family their own private retreat. Outside, the generous driveway accommodates up to six vehicles. Located within walking distance to schools, shopping, and everyday conveniences, this home offers both comfort and community. With a long list of upgrades, including new windows, siding (2024), heat pump (2024), furnace (2024), attic insulation (2025), new front door, garage door and opener (2022), it's an energy-saving home that will serve your family well for years to come.
Property Details
Interior
Features
Main Floor
Foyer
2.06 x 2.16Living
4.97 x 6.34Kitchen
3.64 x 2.8Dining
3.64 x 2.68Exterior
Features
Parking
Garage spaces 1
Garage type Attached
Other parking spaces 7
Total parking spaces 8
Property History
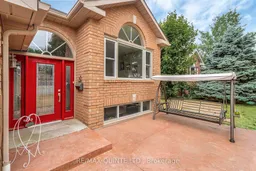 30
30

