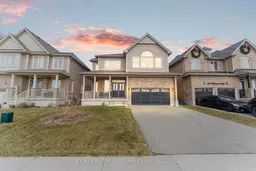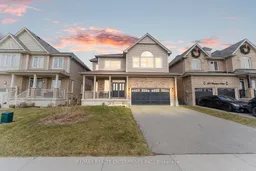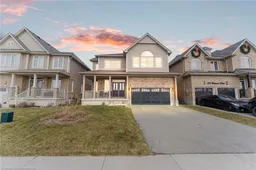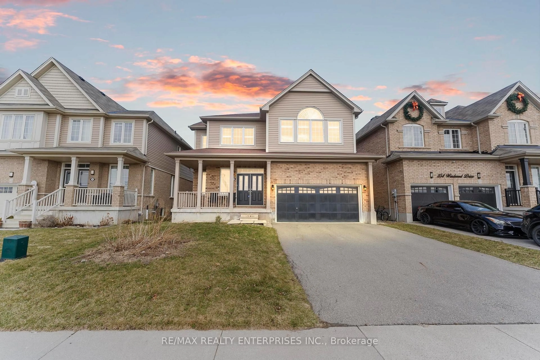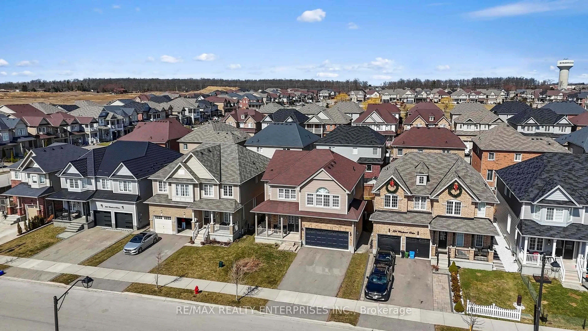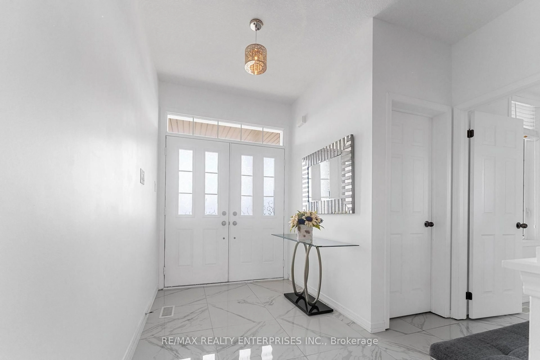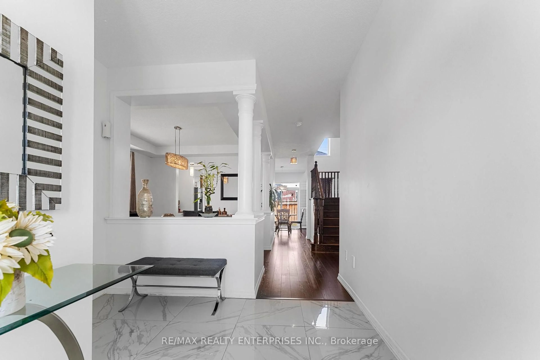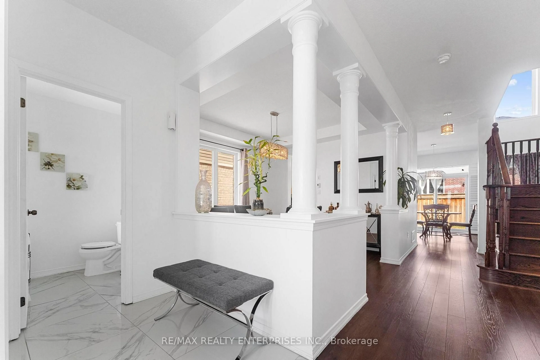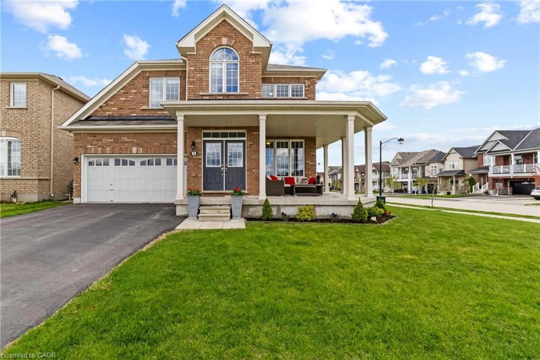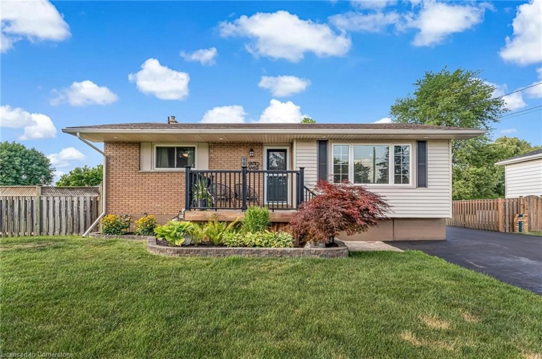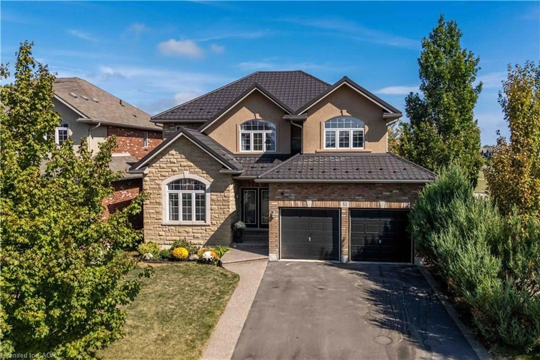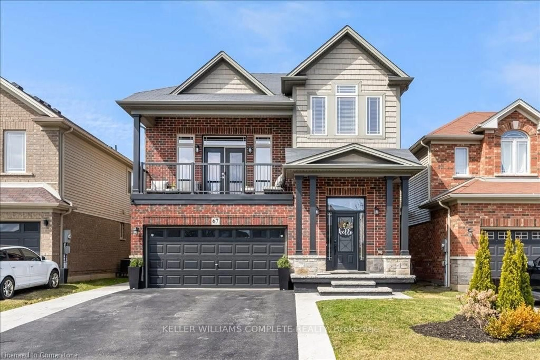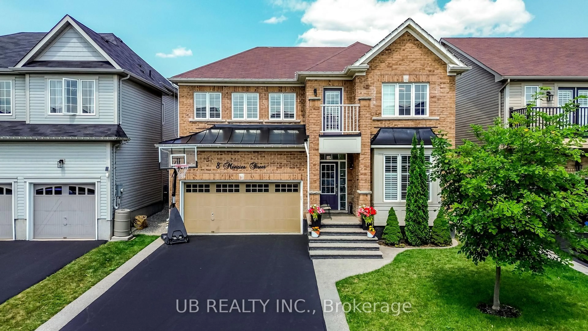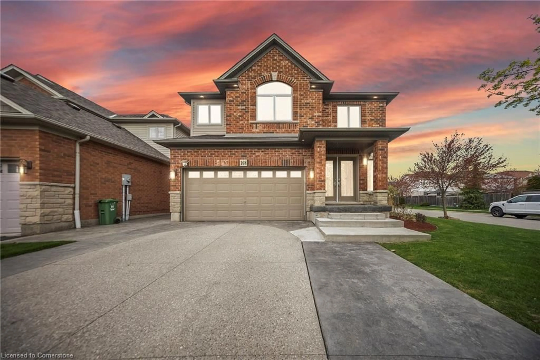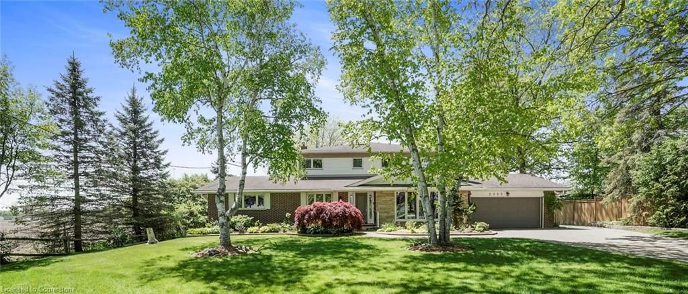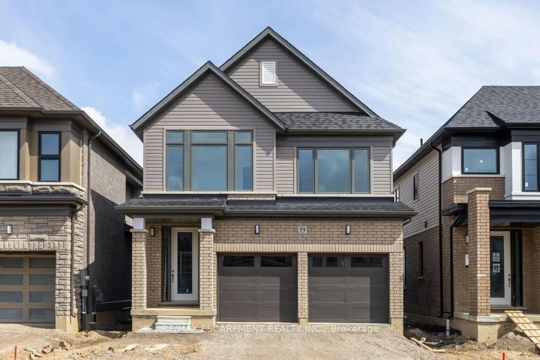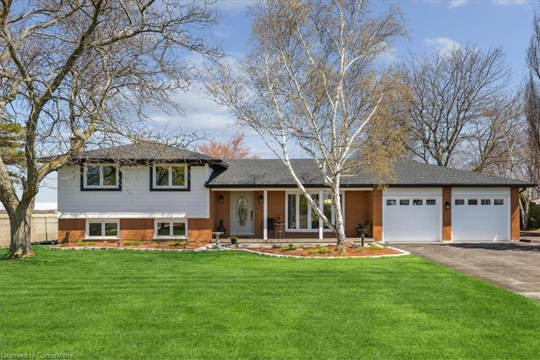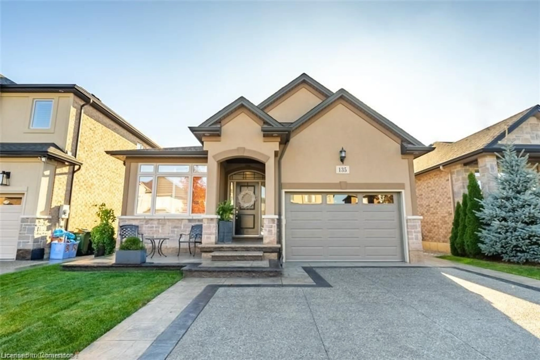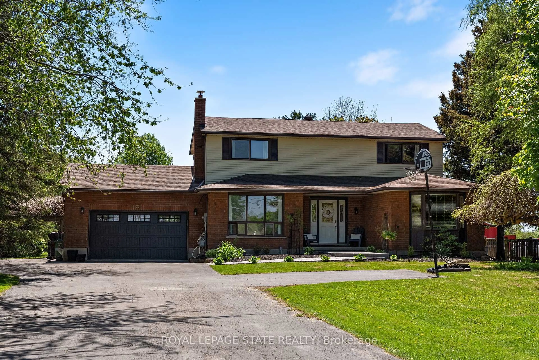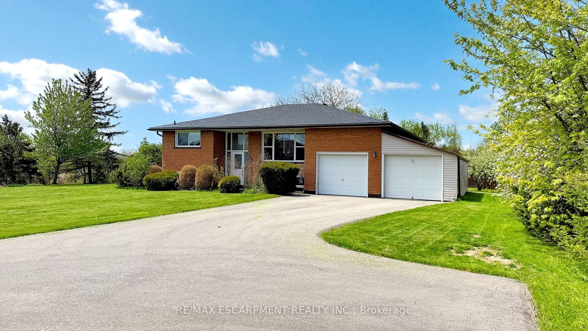358 Windwood Dr, Hamilton, Ontario L0R 1C0
Contact us about this property
Highlights
Estimated valueThis is the price Wahi expects this property to sell for.
The calculation is powered by our Instant Home Value Estimate, which uses current market and property price trends to estimate your home’s value with a 90% accuracy rate.Not available
Price/Sqft$329/sqft
Monthly cost
Open Calculator

Curious about what homes are selling for in this area?
Get a report on comparable homes with helpful insights and trends.
+2
Properties sold*
$805K
Median sold price*
*Based on last 30 days
Description
Welcome to this beautifully maintained detached home in the heart of Binbrook, offering over 2,500 sqft (per MPAC) of bright, open-concept living space. Tastefully upgraded in 2023, this home is perfect for growing families or those who love to entertain. Featuring 4 spacious bedrooms, 2.5 bathrooms, a double car garage with a 4-car driveway! There's room for everyone and everything! Step inside to a welcoming ceramic-tiled foyer with a walk-in coat closet, leading into a sun-filled layout with soaring ceilings in the living room and an elegant oak staircase. The kitchen offers a gas/electric stove, granite countertops, an island, and a walk-in pantry, offering both function and flow. A spacious main floor laundry/mudroom for added convenience. Upstairs, you'll find hardwood flooring(2023), a sunlit den ideal for a home office and custom closet organizers in every bedroom. Both upstairs bathrooms include quartz countertops, with all 3 bathrooms being gracefully updated(2023). Enjoy serene views of the water reservoir right across the street and imagine the possibilities in the large unfinished basement that is just waiting for your personal touch. This one checks every box! Comfort, style and location. Conveniently located near schools, parks, and all of Binbrook's amenities, including Lake Niapenco, where you can swim, fish, hunt, wakeboard, ice fish and more!
Property Details
Interior
Features
Main Floor
Foyer
2.95 x 3.07Ceramic Floor
Kitchen
5.91 x 3.35Quartz Counter / Stainless Steel Appl / Pantry
Dining
3.59 x 3.62Living
3.71 x 3.35Combined W/Kitchen
Exterior
Features
Parking
Garage spaces 2
Garage type Built-In
Other parking spaces 4
Total parking spaces 6
Property History
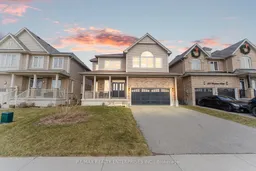 45
45