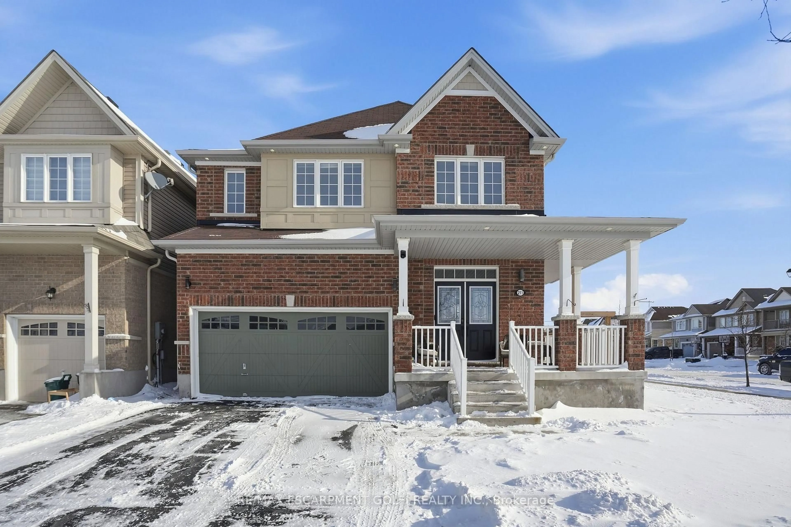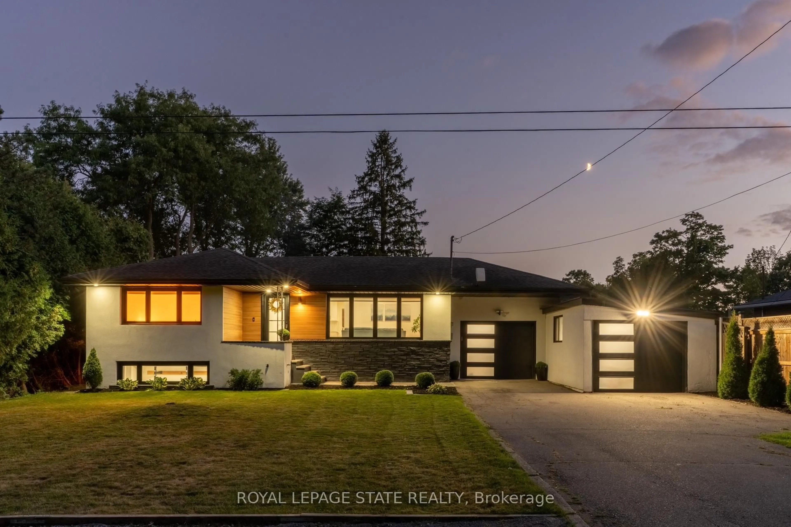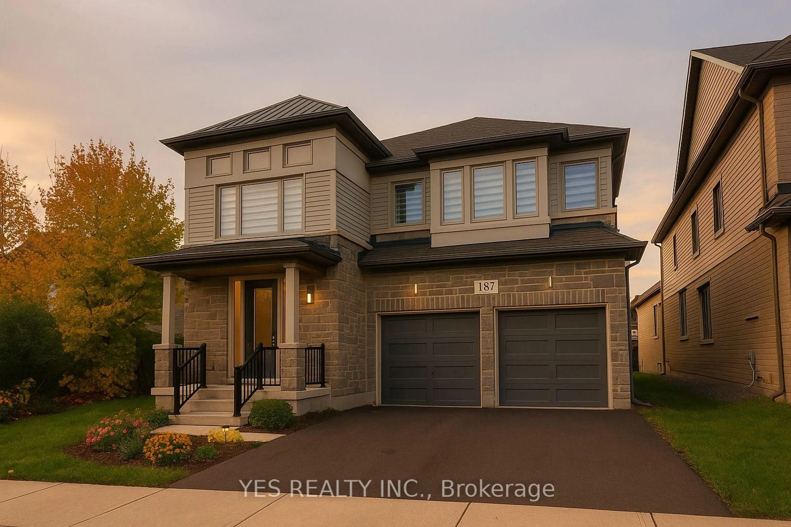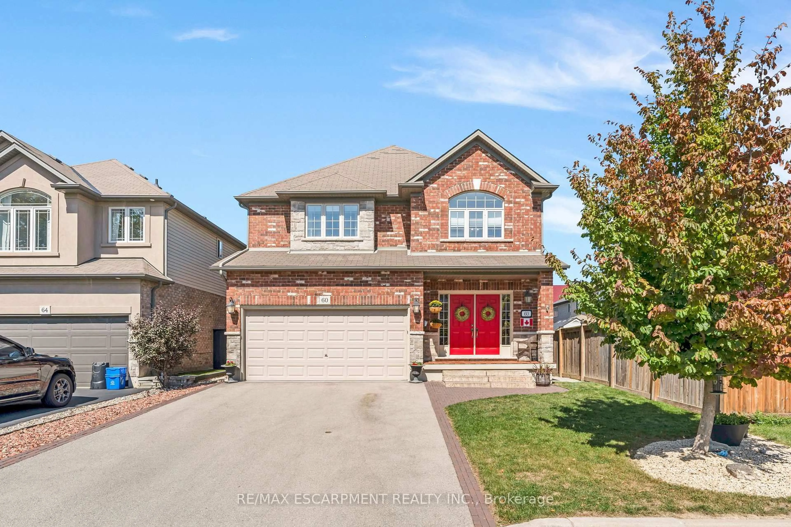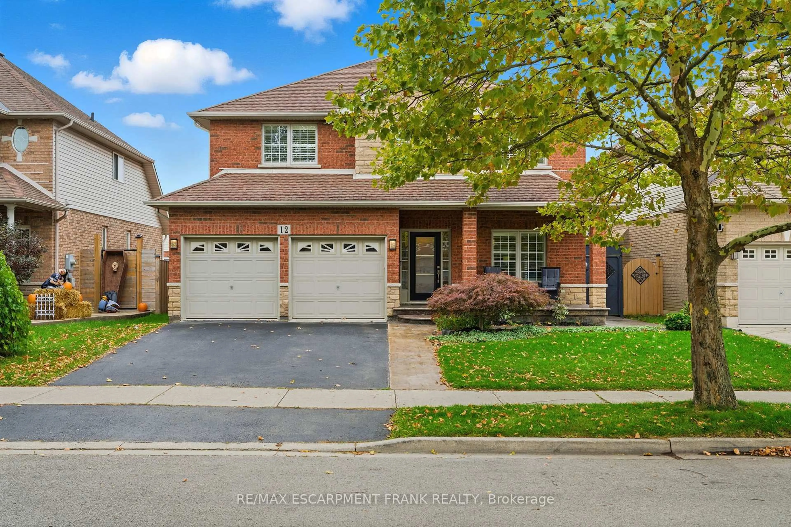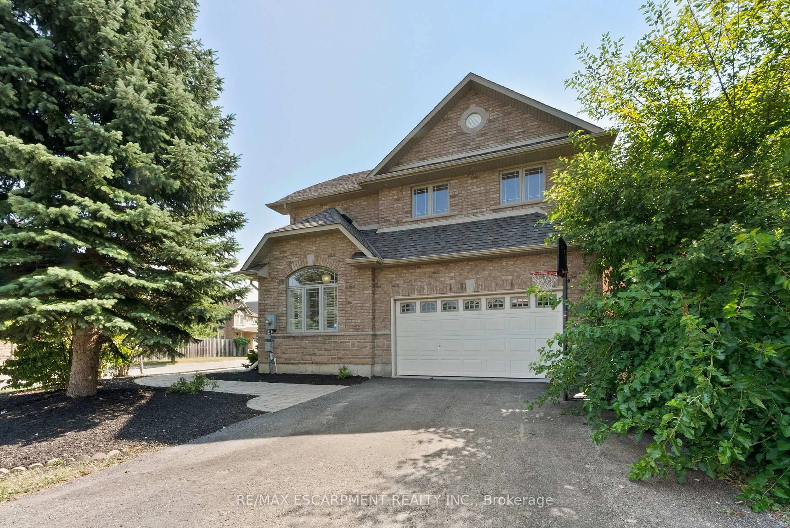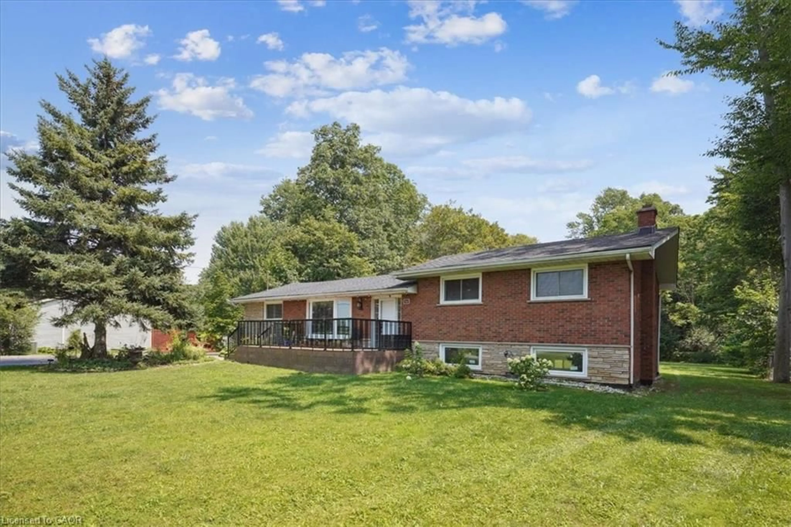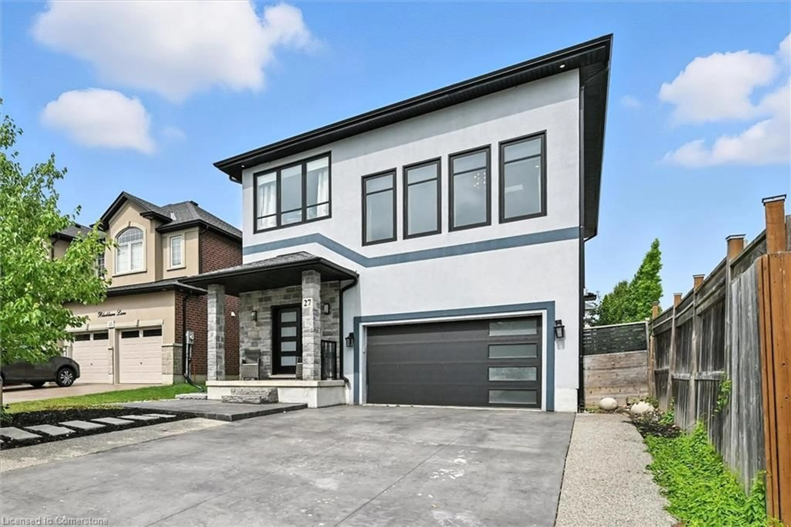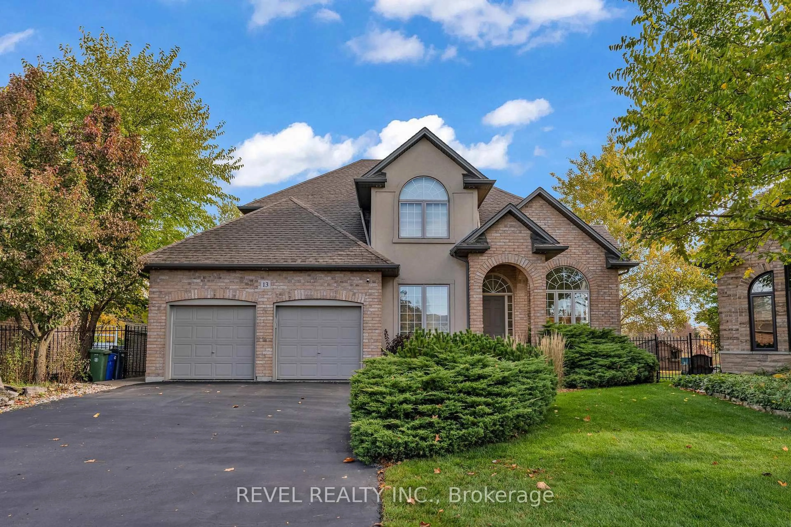Nestled in the quiet, family-friendly community of Summerlea in Binbrook, this spacious all-brick Ashford Model offers 2506 sq ft of beautifully designed living space on a premium 44 ft lot. The home features a stunning open-concept main floor with 9 ceilings, rich hardwood flooring, and a formal dining area perfect for gatherings. A true chefs dream, the fully customized kitchen boasts high-end JennAir and Bosch appliances, a massive island, quartz countertops, and custom cabinetry that blends elegance with functionality. Oak stairs lead to the second level, which offers upgraded laminate flooring, a convenient laundry room, a computer loft with access to a charming balcony, and generously sized bedrooms. The luxurious primary suite impresses with his-and-hers walk-in closets and a spa-like en suite featuring a soaker tub and a sleek glass shower. With its refined finishes, modern upgrades, and prime location just minutes from Hamilton, the Red Hill Parkway, the LINC, and major highways, this home perfectly combines comfort, style, and accessibility.
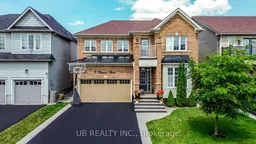 31
31

