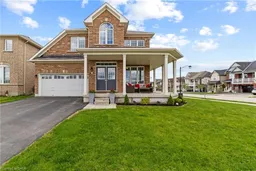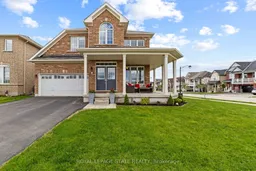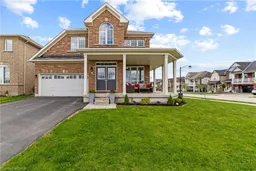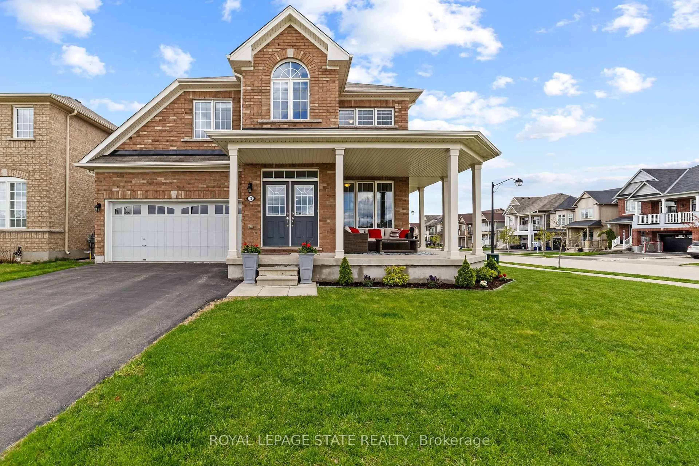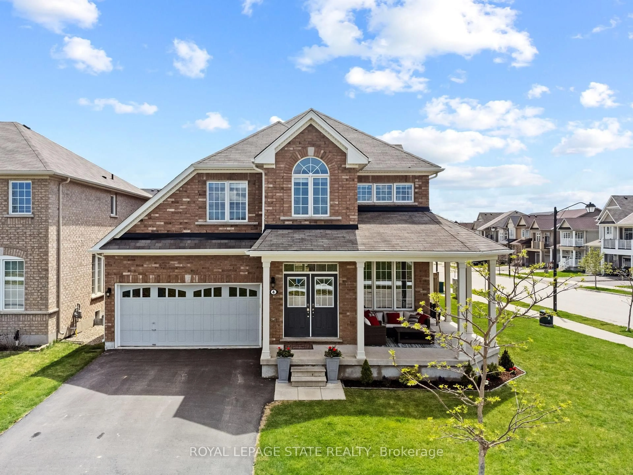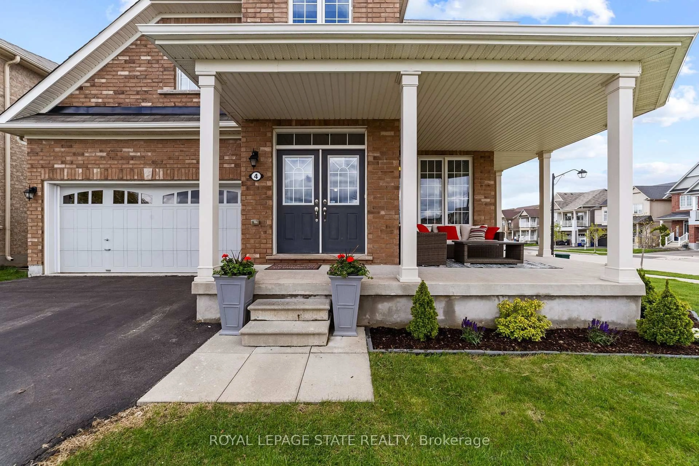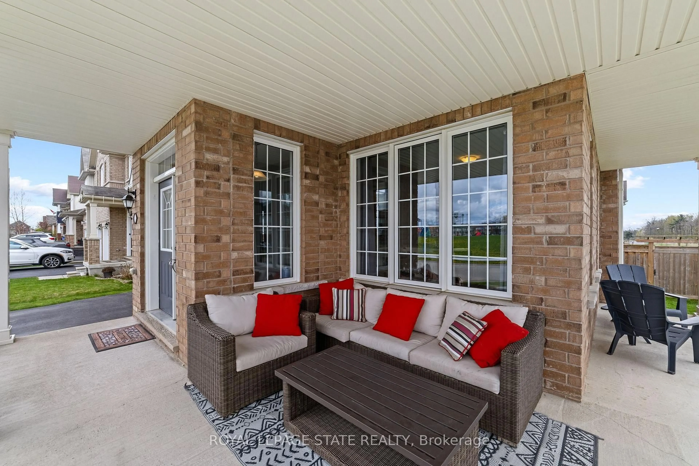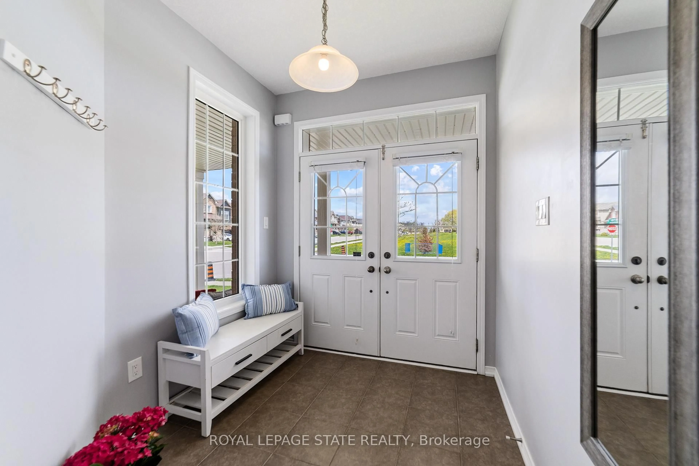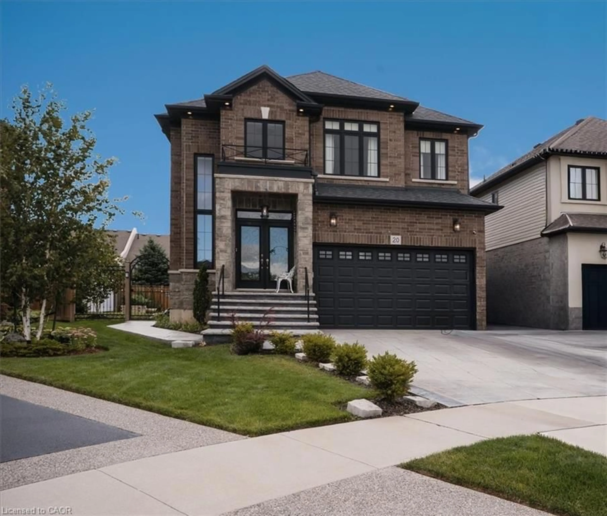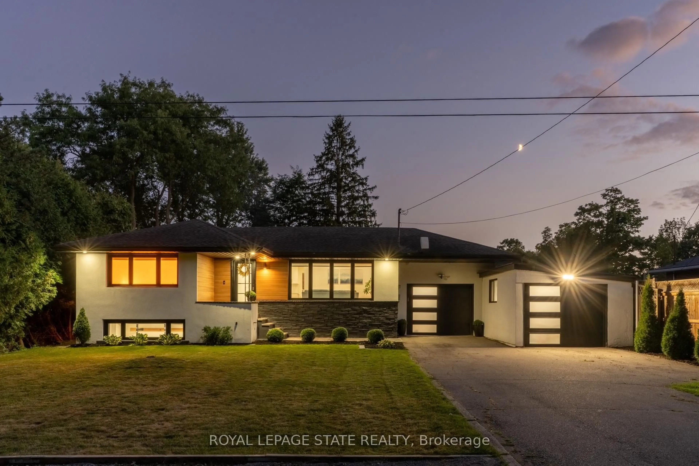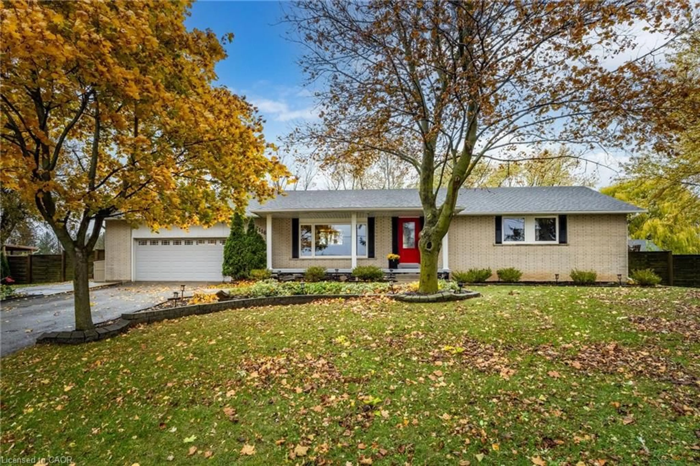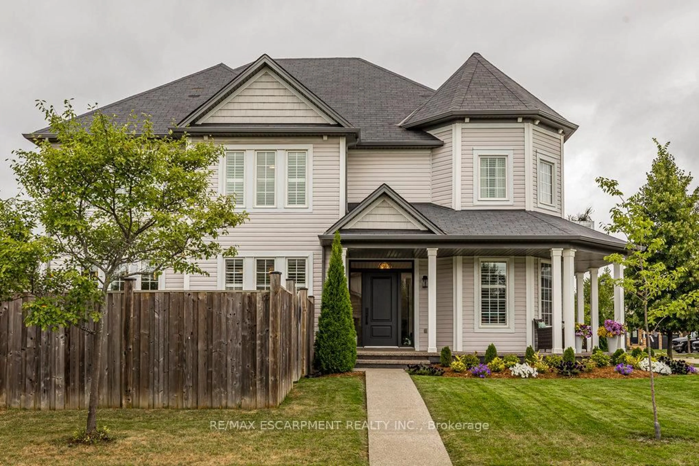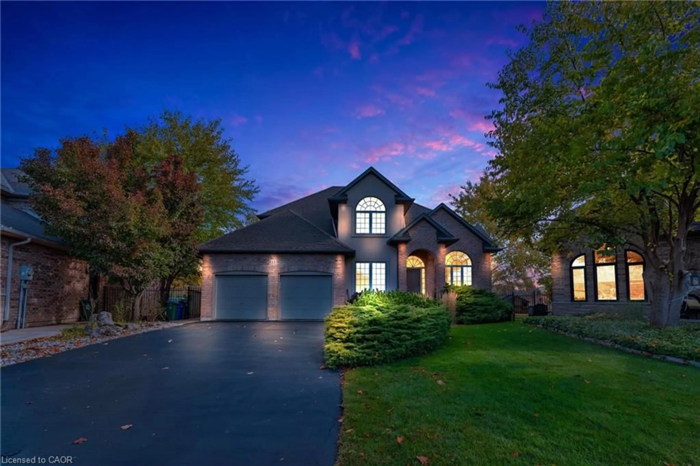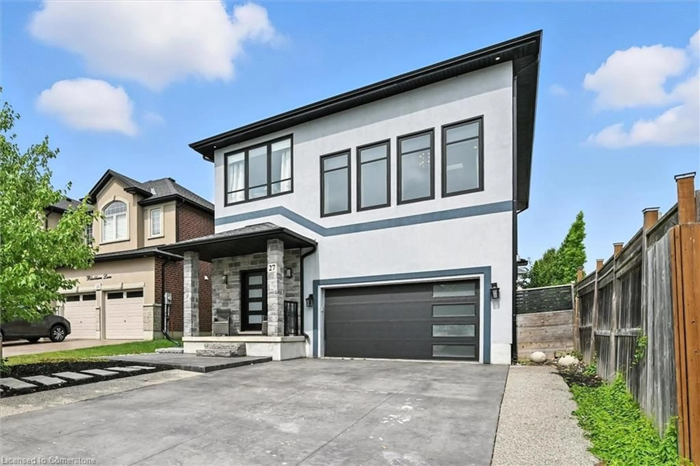4 Tinlin Dr, Hamilton, Ontario L0R 1C0
Contact us about this property
Highlights
Estimated valueThis is the price Wahi expects this property to sell for.
The calculation is powered by our Instant Home Value Estimate, which uses current market and property price trends to estimate your home’s value with a 90% accuracy rate.Not available
Price/Sqft$384/sqft
Monthly cost
Open Calculator
Description
Welcome to this beautifully maintained & charming four-bedroom, three-bathroom home, ideally situated on a spacious corner lot, highlighted by a classic wrap-around porch. From the moment you arrive, the striking double front-door entry sets the tone for the warm & inviting interior. Inside, a bright open-concept main level flows seamlessly, creating a cohesive & functional layout ideal for modern family living. Neutrally painted throughout, the home features stylish laminate flooring across the main level & updated carpet installed in 2025 on the upper floor, adding comfort & continuity throughout. A versatile dining room provides flexibility to serve as a secondary family room or play area, while a dedicated office provides the perfect space for working from home. The heart of the home is the sleek, contemporary kitchen, complete with quartz countertops(2025), a walk-in pantry, & a built-in coffee nook. Large sliding glass doors extend the living space outdoors to a spacious, unspoiled backyard-a blank canvas with endless potential for entertaining or gardening. Interior access to the two-car garage from the kitchen adds everyday convenience. Upstairs, 4 bedrooms feature comfort & privacy for the entire family. The spacious primary bedroom is a true retreat, featuring two walk-in closets & a well-appointed ensuite with a soaker tub, double sinks, & a separate shower. The 1,200+ sq. ft. unfinished bsmt provides outstanding future potential & is already equipped with an entertainment system including a projector, screen, & sound system. Additional valuable features throughout the home include a built in central vacuum, an air exchanger, & a wired-in alarm system, providing both comfort & peace of mind. Ideally located close to schools, parks, & shopping, this exceptional home combines thoughtful upgrades, functional design, & a prime location. This is a fantastic opportunity to own a truly move-in-ready family home in one of the area's most sought-after communities.
Property Details
Interior
Features
Main Floor
Living
4.8 x 4.01Laminate
Other
4.01 x 4.24Eat-In Kitchen / Pantry / Sliding Doors
Foyer
2.74 x 2.41carpet free / Tile Floor
Dining
4.95 x 3.23carpet free / Laminate
Exterior
Features
Parking
Garage spaces 2
Garage type Attached
Other parking spaces 2
Total parking spaces 4
Property History
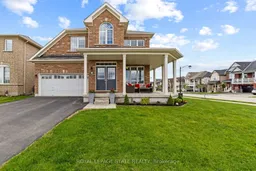 100
100