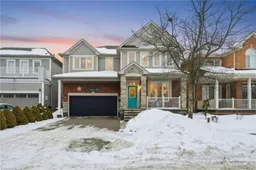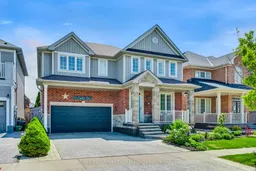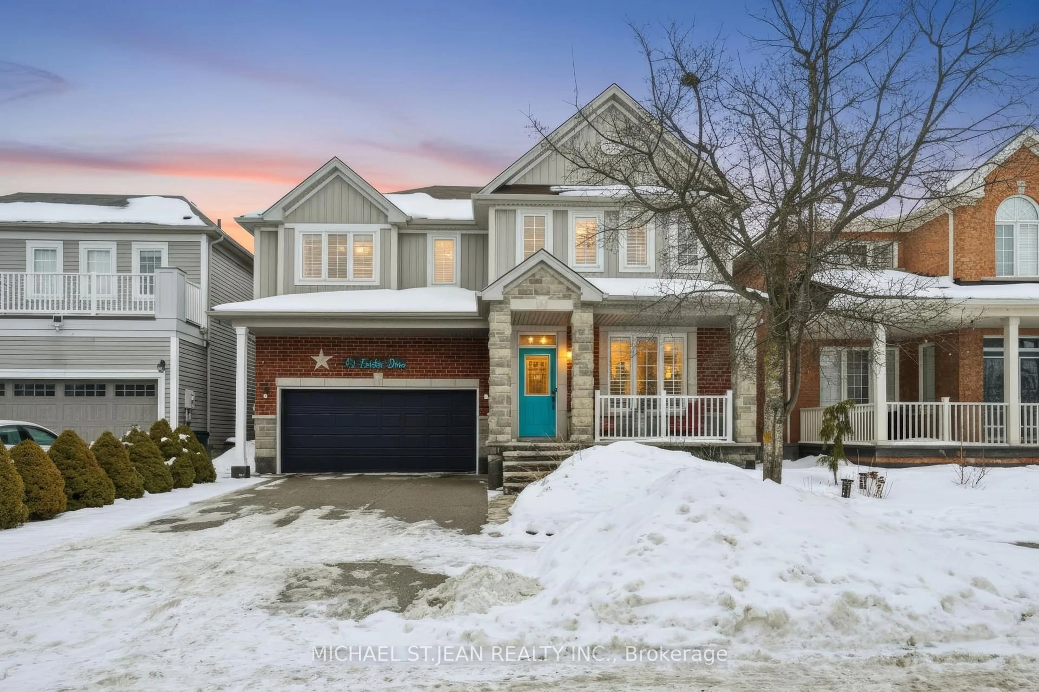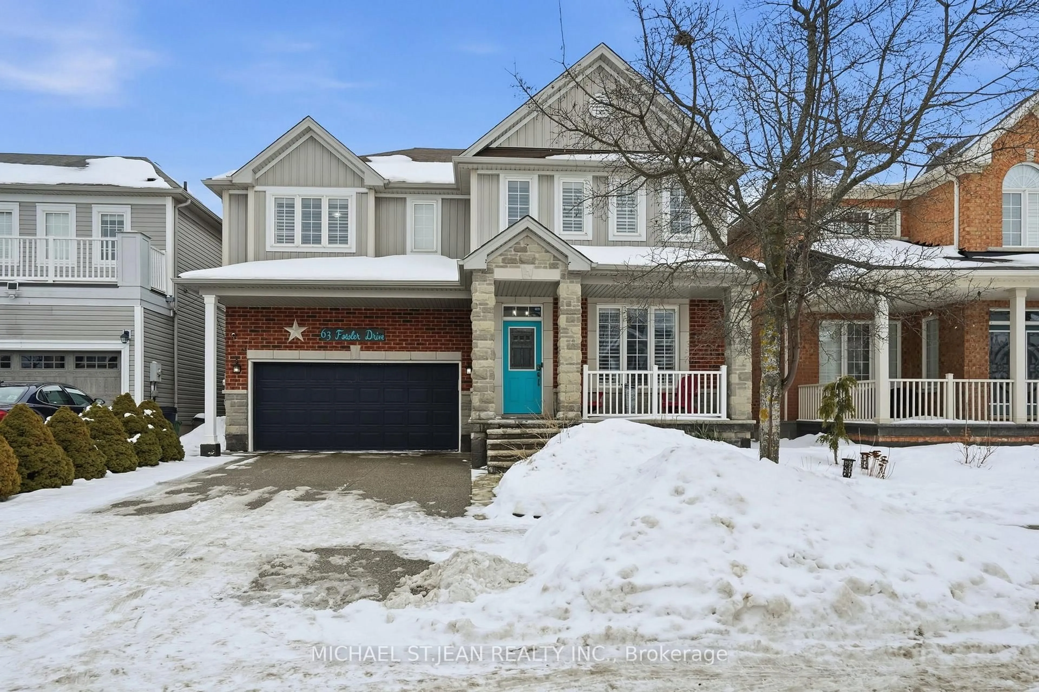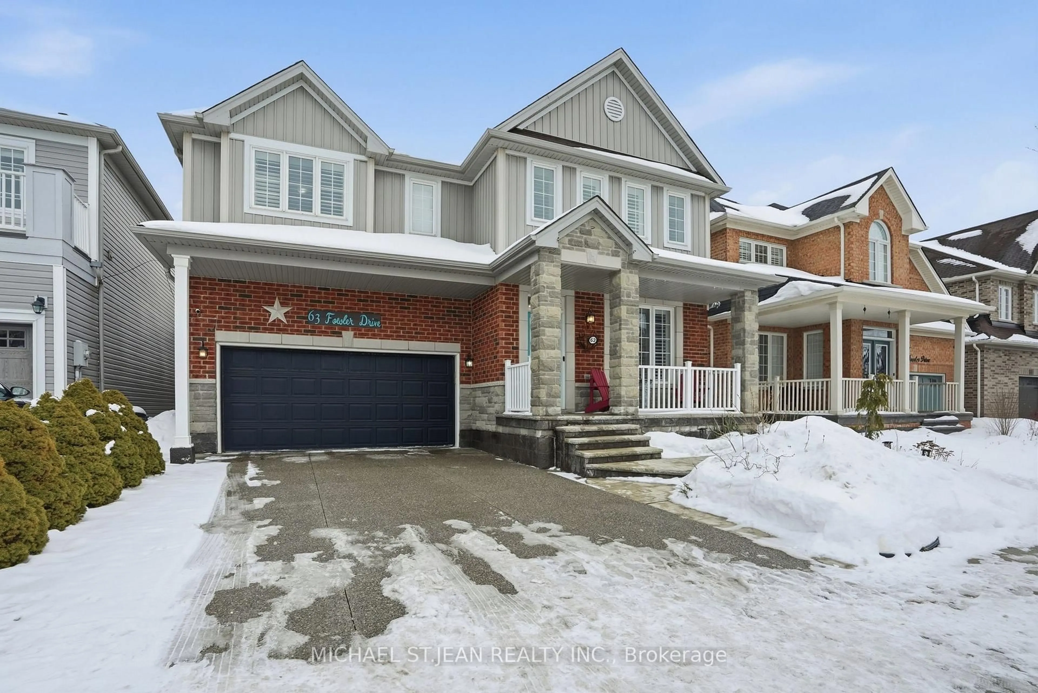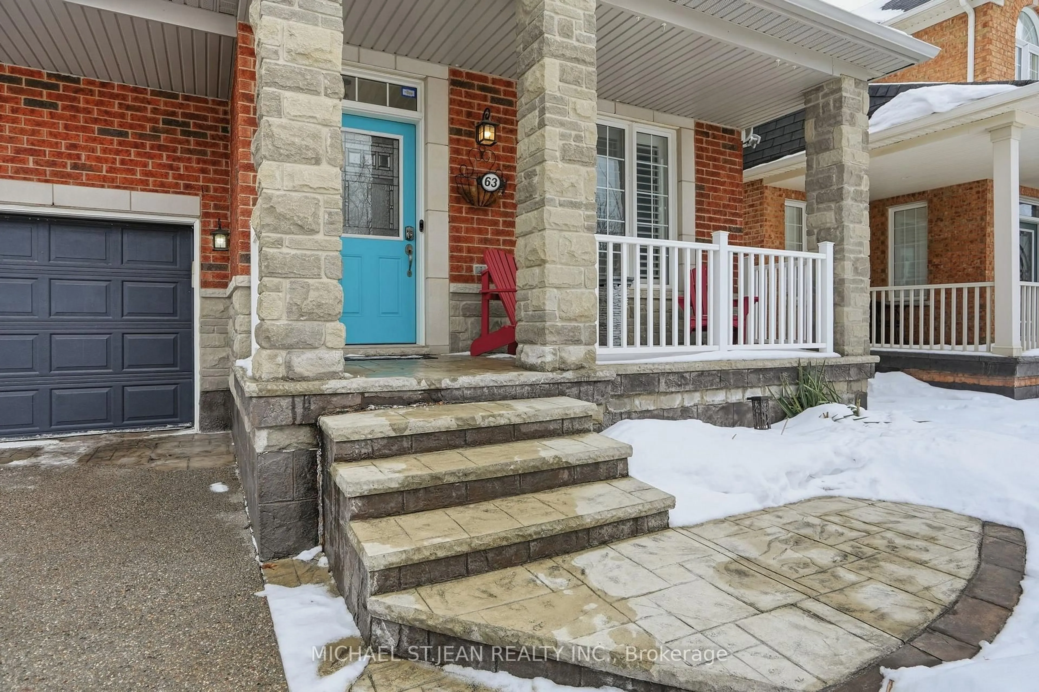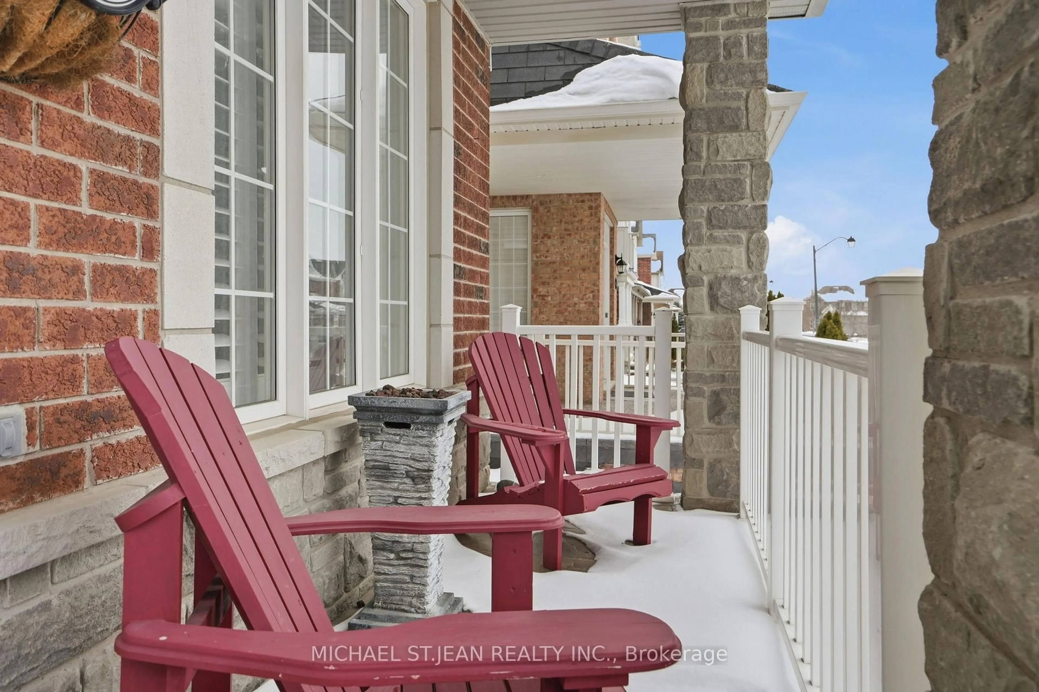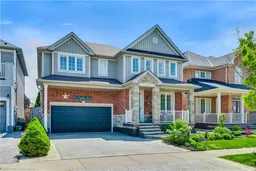Contact us about this property
Highlights
Estimated valueThis is the price Wahi expects this property to sell for.
The calculation is powered by our Instant Home Value Estimate, which uses current market and property price trends to estimate your home’s value with a 90% accuracy rate.Not available
Price/Sqft$414/sqft
Monthly cost
Open Calculator
Description
Step into luxury at 63 Fowler Drive, a stunning 2-storey executive home offering a true 2,881 square feet of refined living space above grade. Set on a premium lot in a family-first community, this home impresses immediately with a stone-accented façade and stamped concrete porch. Inside, the layout is breathtaking, featuring soaring ceilings open to the upper level in the living room, gleaming hardwood floors, and a main-floor private office perfect for working from home.The heart of the home is the upgraded, oversized chef's kitchen featuring granite counters, a gas stove, and an extended pantry. It flows seamlessly to your private backyard oasis-an entertainer's dream featuring a hot tub, built-in fire pit, and a custom stamped concrete patio with an extended awning for all-weather enjoyment. Upstairs offers bedroom-level laundry and four spacious bedrooms, including a primary retreat with a walk-in closet and spa-like 5-piece ensuite.The newly finished (2023) basement is a massive value-add. Currently set up with a cozy rec room, electric fireplace, and games area, it also features a large, unfinished storage wing designed to hide clutter. Bonus: This unfinished space offers the perfect footprint to add a bedroom, kitchen, and bath for a future in-law suite-ideal for multi-generational living or a mortgage-helping income unit. Located minutes from top-rated schools, the Binbrook Fairgrounds, and conservation trails. Brand new furnace. Don't miss this rare find!
Property Details
Interior
Features
Main Floor
Foyer
3.63 x 4.44Den
3.2 x 2.74Bathroom
1.5 x 1.62 Pc Bath
Dining
3.53 x 3.71Exterior
Features
Parking
Garage spaces 2
Garage type Attached
Other parking spaces 4
Total parking spaces 6
Property History
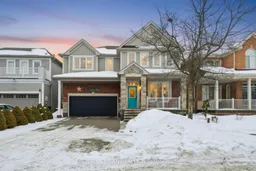 50
50