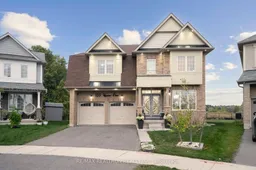Absolutely stunning, Less than 5 years new 3483 sq ft of perfectly designed living space. Large Pie shape lot, backing on to protected greenspace, large driveway, double door grand entry, separate living & dining area, Open concept fully upgraded kitchen with stainless steel top of the line appliances, Gas cooktop built-in stove, built in microwave oven combo, quartz countertop with waterfall edges on the breakfast island, large walk-in pantry, and walk-out to deck. Main floor also features a bright and well sized office/flex space along with a mud room w/built in bench & main floor powder room. Oak stairs lead to second floor with 4 generously sized bedrooms with the master featuring an extra large custom built walk-in closet, 5 pc ensuite with frameless glass shower with upgraded vanity. All three secondary bedrooms enjoy walk in closets and ensuite baths one of which being a jack & Jill. Second floor also features a generously sized office. The basement features a large unfinished space with a ton of potential. Upgraded light fixtures $$$spent on custom designs throughout. Close to all amenities, 8 mins to Rymal Rd, 10 mins to Red Hill velly Parkway
Inclusions: All Elfs & window coverings, existing Fridge, stove, dishwasher, washer & dryer
 36
36


