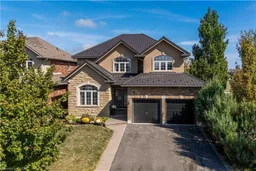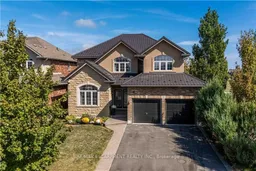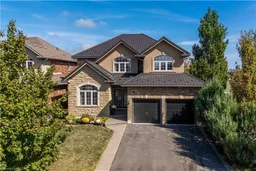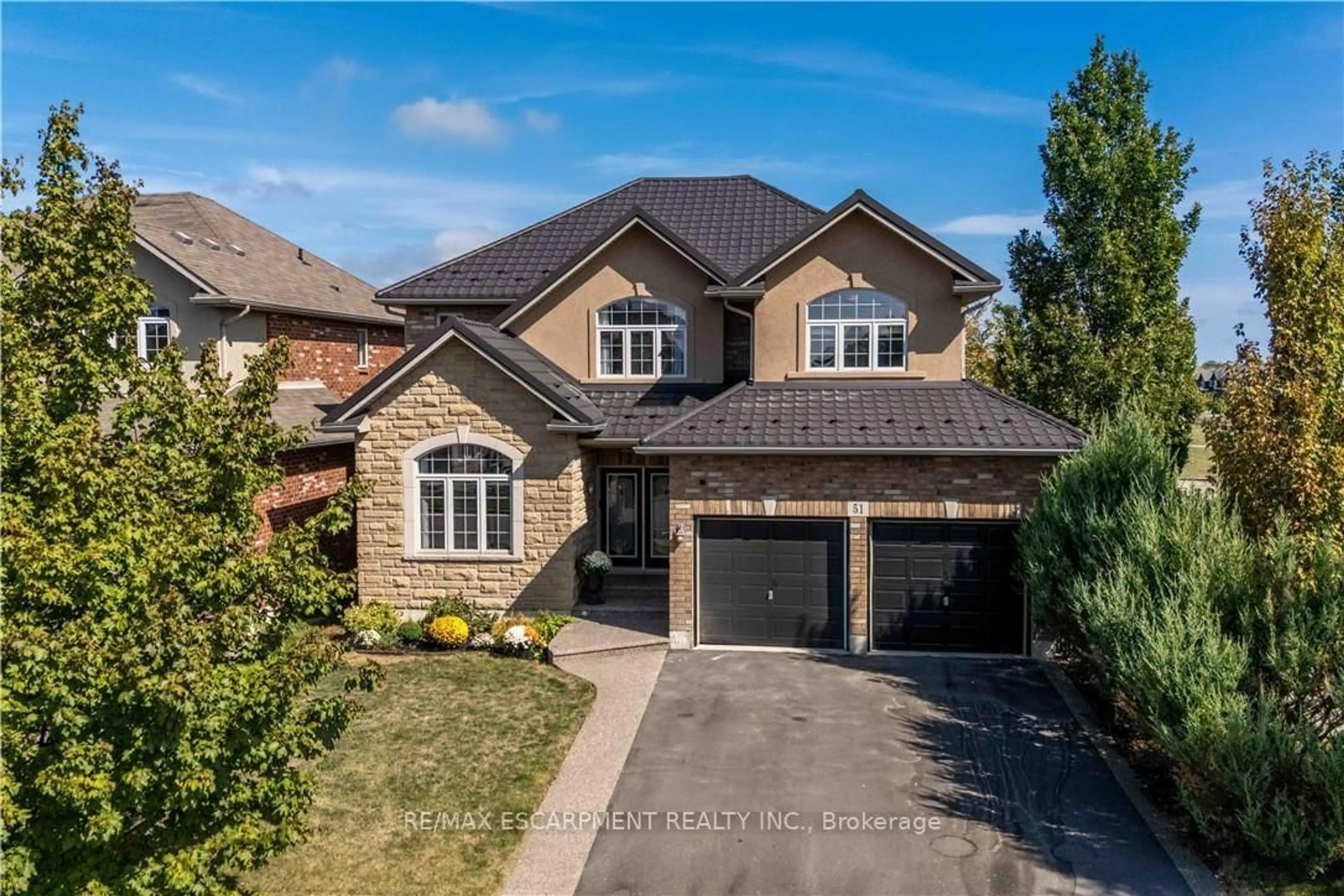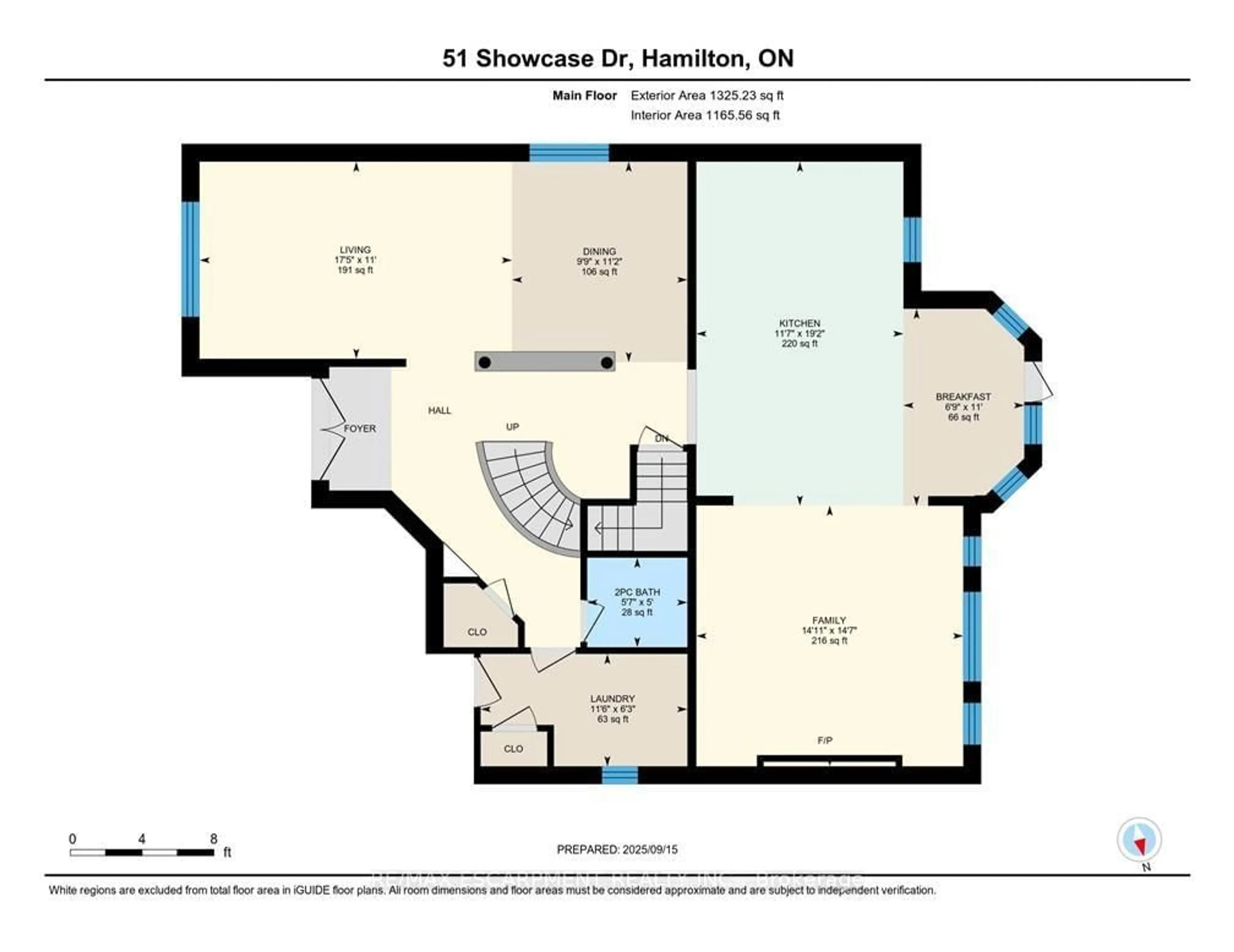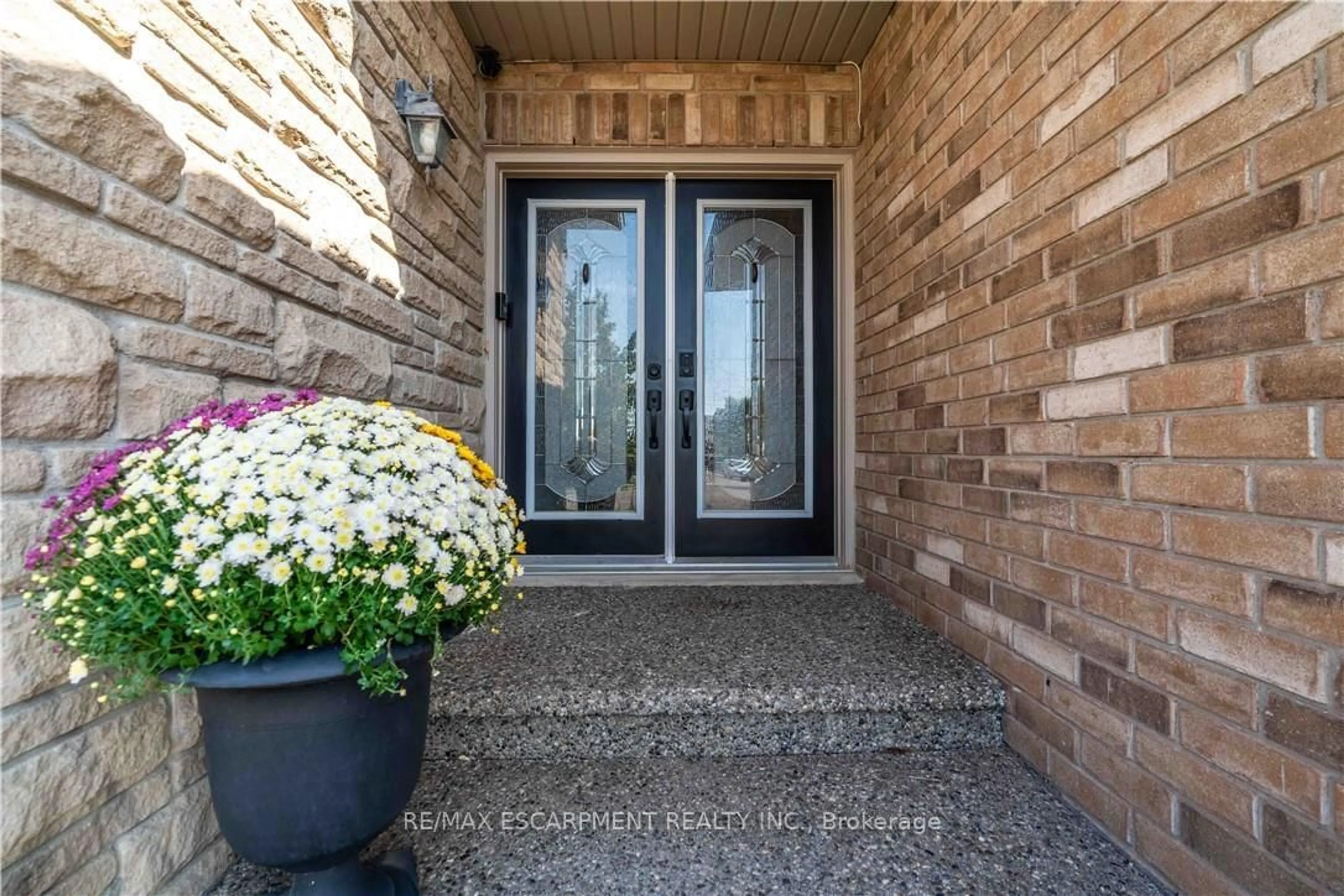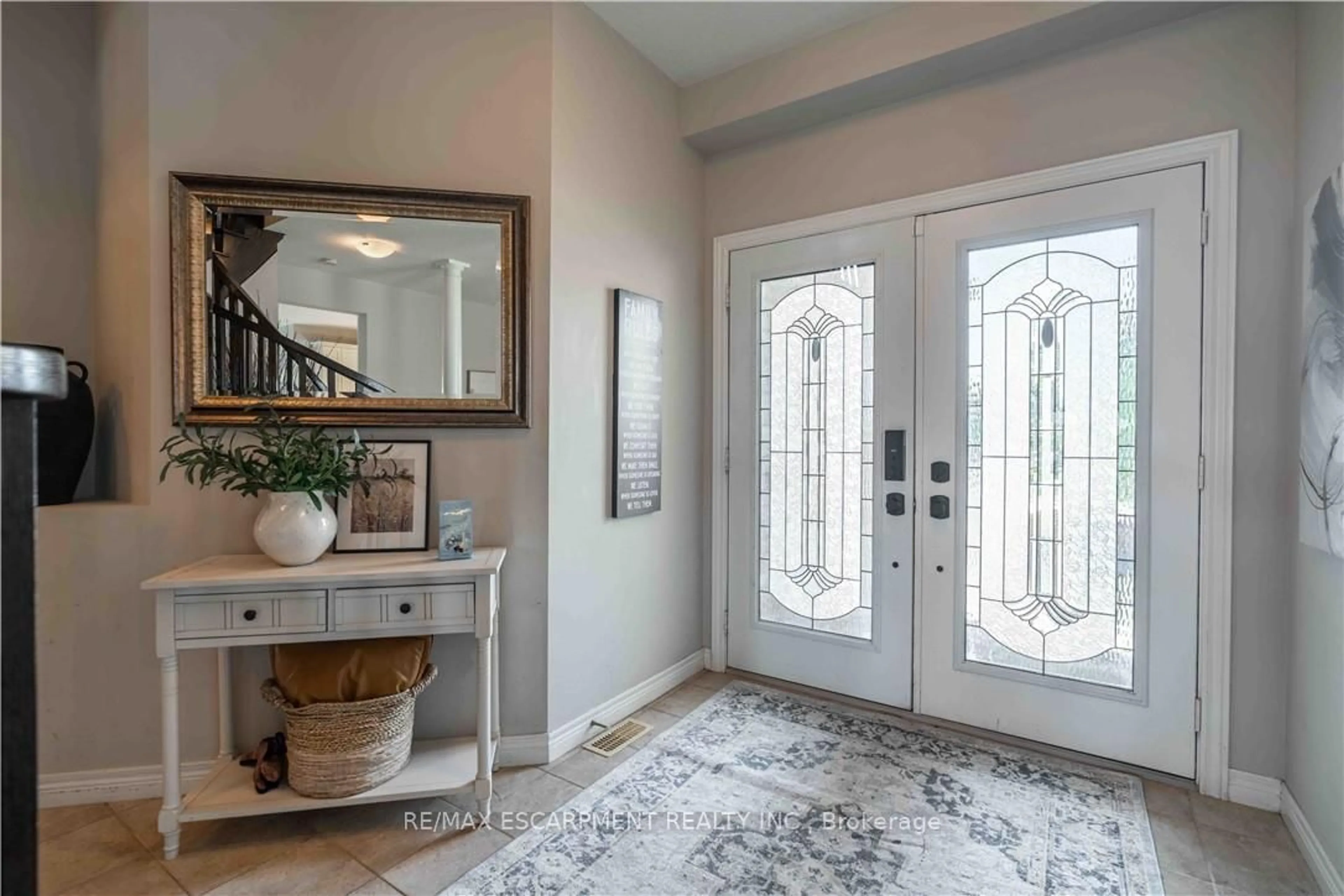51 Showcase Dr, Hamilton, Ontario L0R 1P0
Contact us about this property
Highlights
Estimated valueThis is the price Wahi expects this property to sell for.
The calculation is powered by our Instant Home Value Estimate, which uses current market and property price trends to estimate your home’s value with a 90% accuracy rate.Not available
Price/Sqft$414/sqft
Monthly cost
Open Calculator
Description
Location! Location! Prepare to be impressed with the beautiful family home in Summit Park, backing ontoschool playground areas (no rear neighbours!), this sought-after home is expertly finished top-to-bottominside and out. Crafted by DeSantis Multi-Area Developments in 2011, this spacious home features newlysurfaced double car drive, excellent curb appeal and a shiny steel roof! Step in to the home majestic frontporch entry accented with exposed aggregate to experience soaring ceilings, central staircase and openconcept main level. Main level presents is open concept with soaring ceilings, generous rooms, gasfireplace in Family Room and huge windows to experience the greenspace beyond. Chefs kitchen boastscentre island, stainless appliances, ample counter space and more. Lovely family-sized deck is accessedfrom the dinette area. completing this level are laundry room, powder room and access to garage. Upperlevel features 4 large bedrooms with oversized Primary Bedroom complete with 4 piece bath (soaker tub)and walk-in closet. 3 other bedrooms share the main 4-pc bath. Basement is fully finished with FamilyRoom, 3-pc bath, bedroom, Storage and utility areas. Home is fenced and borders community walk-wayto school/park areas. An ideal blend of luxury, style and functionality for the discerning buyer family. Justminutes to schools, shops, dining, and the Red Hill Expressway. It has it all - ready for you!
Property Details
Interior
Features
Main Floor
Living
5.31 x 3.35hardwood floor / Vaulted Ceiling
Dining
3.4 x 2.97Cathedral Ceiling / hardwood floor
Foyer
0.0 x 0.0Bathroom
1.7 x 1.522 Pc Bath
Exterior
Features
Parking
Garage spaces 2
Garage type Attached
Other parking spaces 2
Total parking spaces 4
Property History
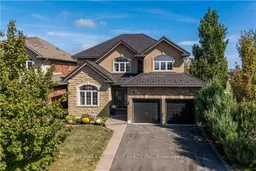 50
50