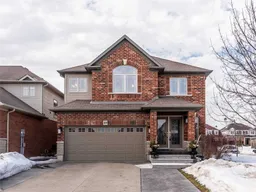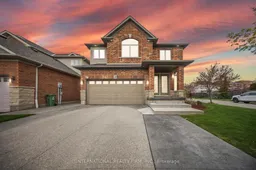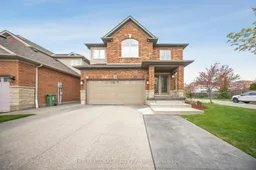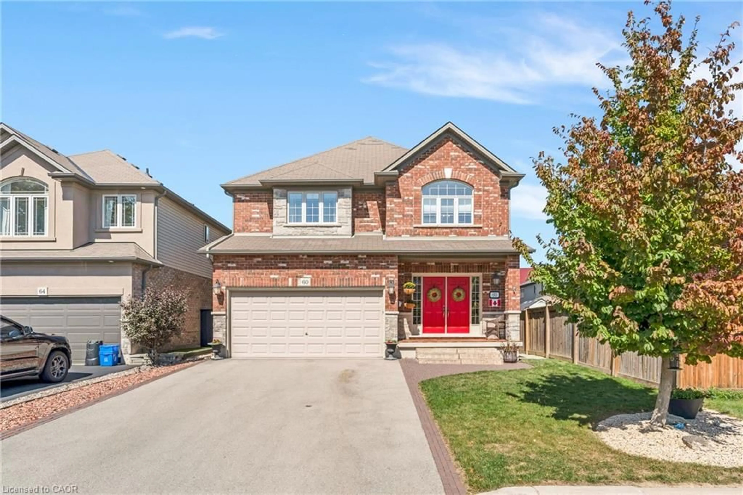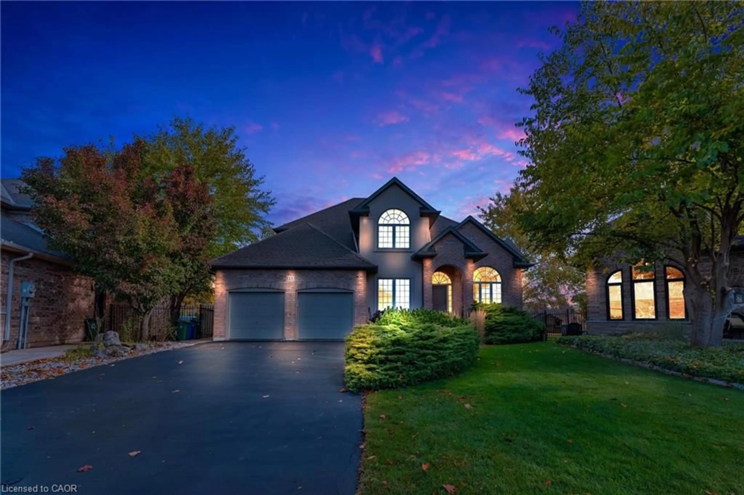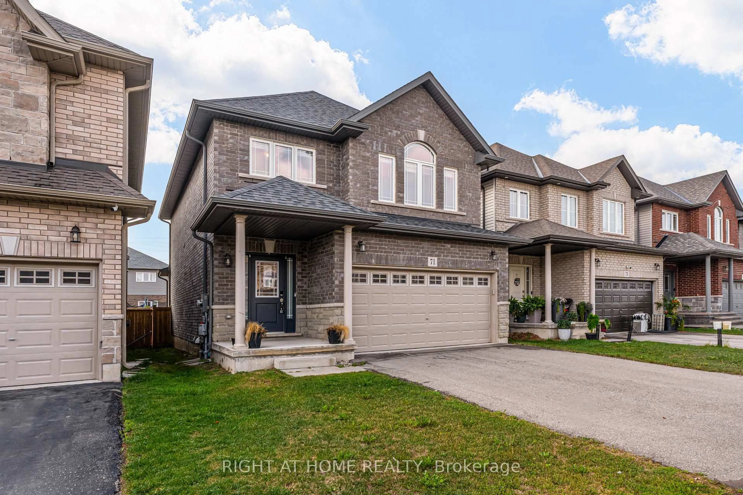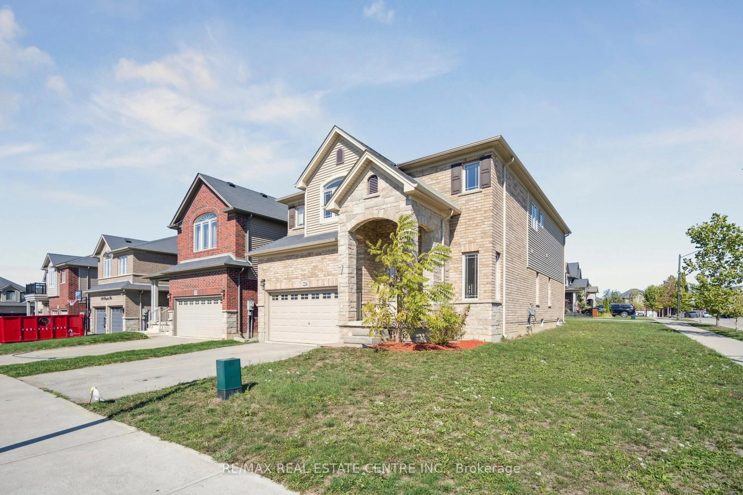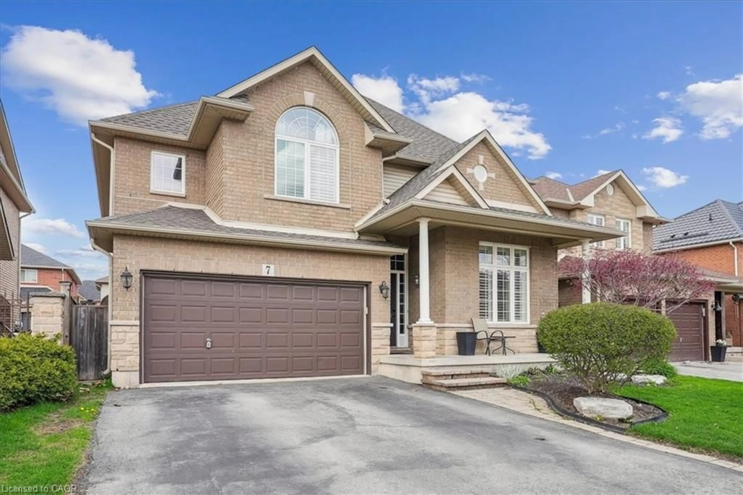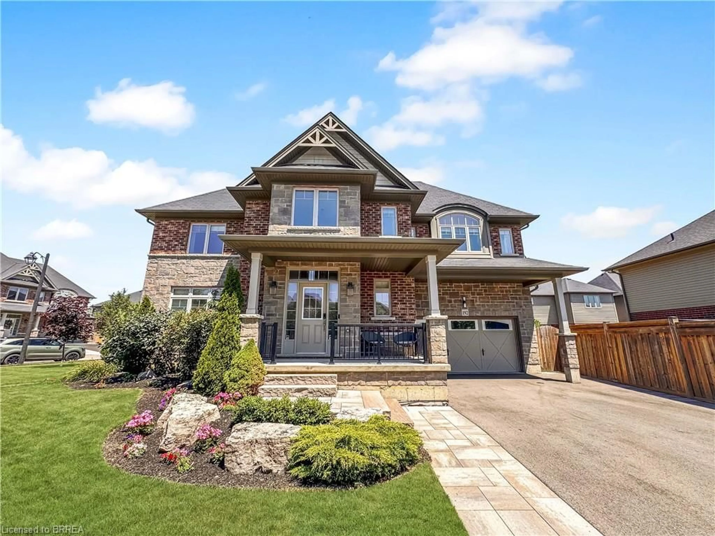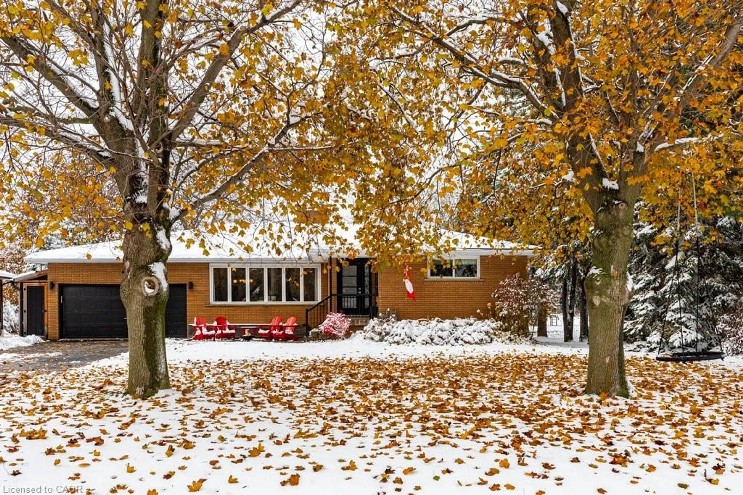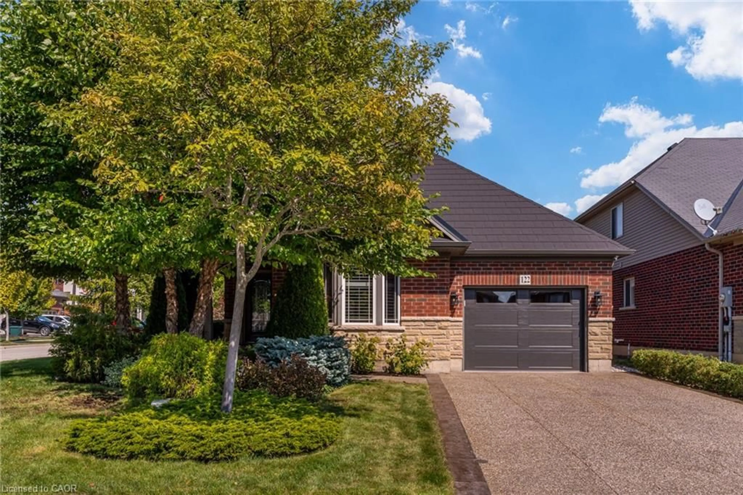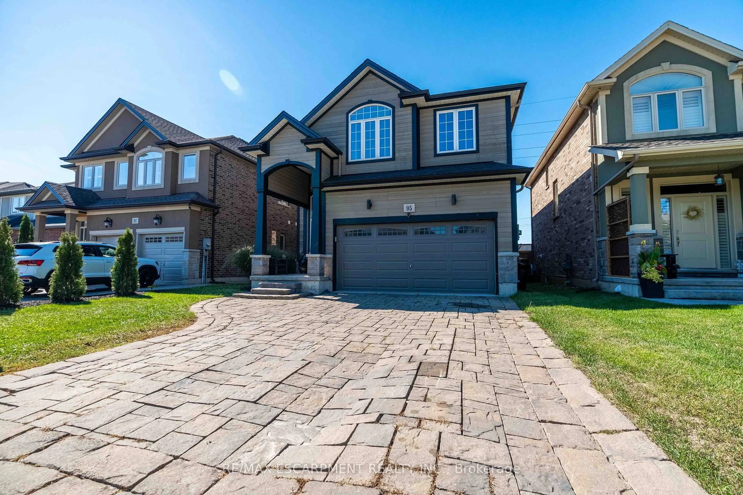Welcome to 108 Great Oak Trail, Binbrook – a stunning corner-lot home offering over 3,000 sqft of beautifully finished living space, perfect for families who value space, style, and functionality. This bright and airy home features an open-concept layout with a dramatic open-to-below living room flooded with natural light. The fully renovated kitchen (2023) is equipped with quartz countertops, stainless steel appliances, a garburator, and sleek modern finishes, making it ideal for hosting or everyday family meals. Enjoy seamless outdoor entertaining with convenient side access to the backyard, allowing guests to enter without passing through the home. Upstairs, you’ll find generously sized bedrooms, a second-floor laundry room, and a dedicated study or homework nook perfect for kids or working from home. The spacious primary suite includes a walk-in closet and private ensuite for added comfort. The finished basement adds even more functional living space, including a second laundry setup. Outside, relax or entertain in the beautifully landscaped backyard featuring a large deck and concrete walkway. A new roof (2023) offers long-term peace of mind, and the wide driveway easily fits four cars. Ideally located on one of Binbrook’s most desirable streets, close to parks, schools, and local amenities, this exceptional home checks every box.
Inclusions: Dishwasher,Dryer,Garage Door Opener,Gas Stove,Microwave,Range Hood,Refrigerator,Washer,Window Coverings,All Elf's, Appliances, Washer And Dryer, Window Coverings And Hot Water Tank. Sheds In The Backyard.
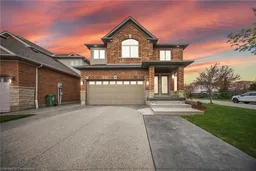 49
49