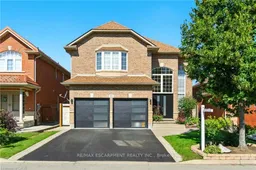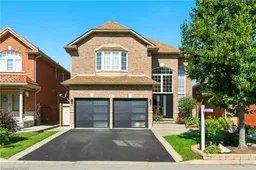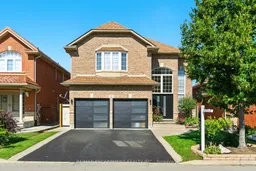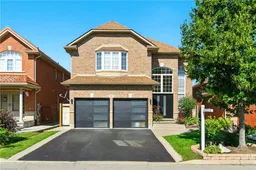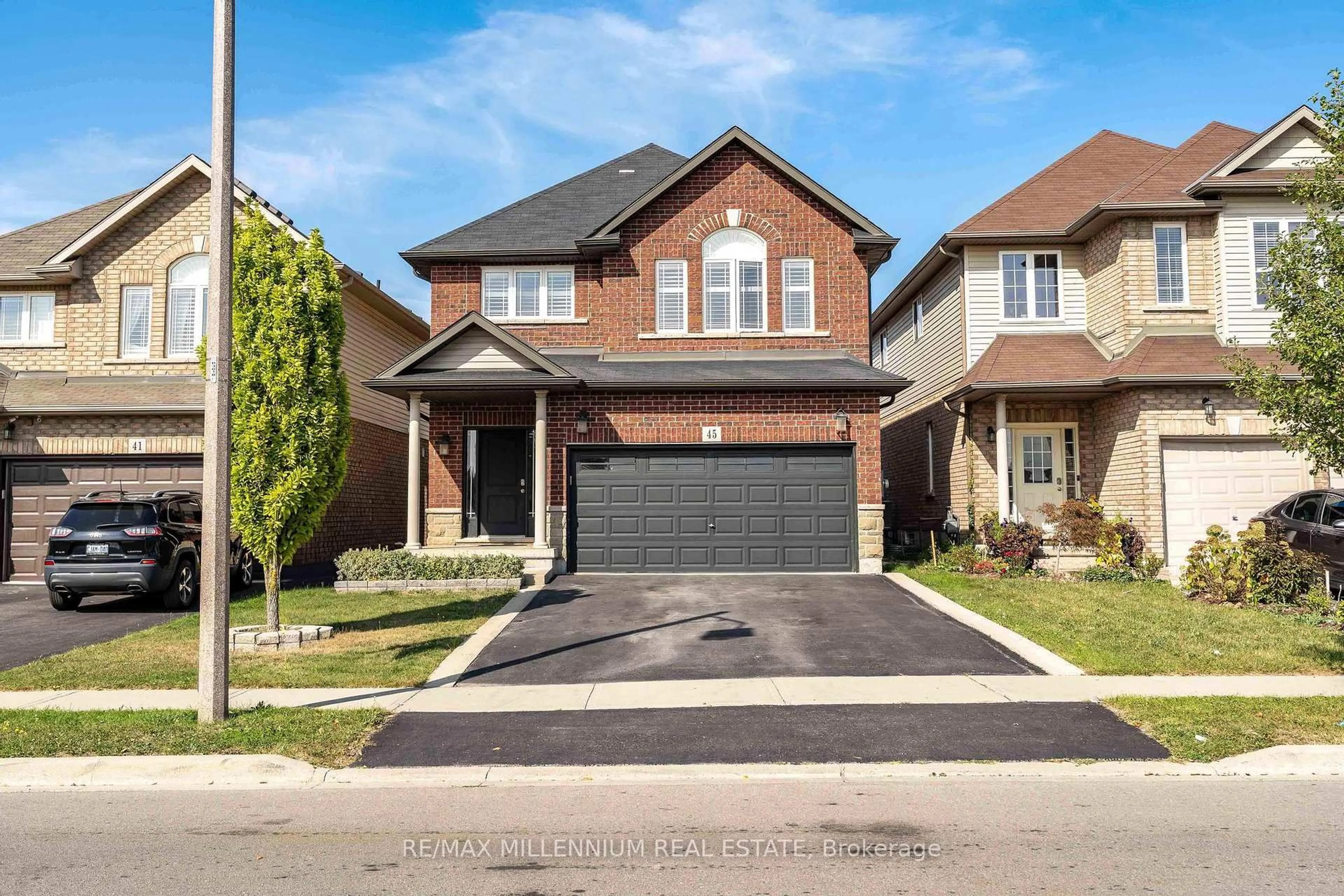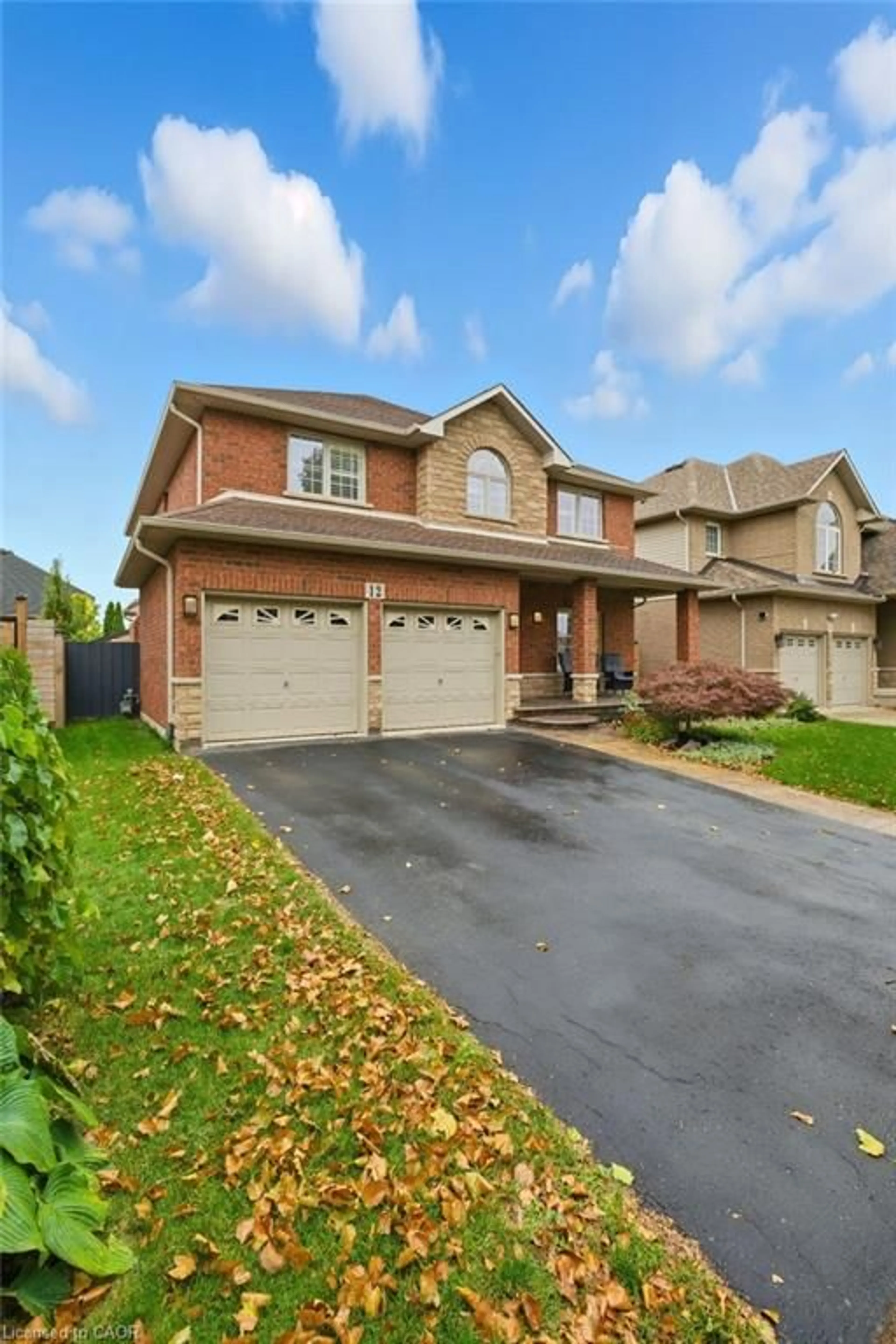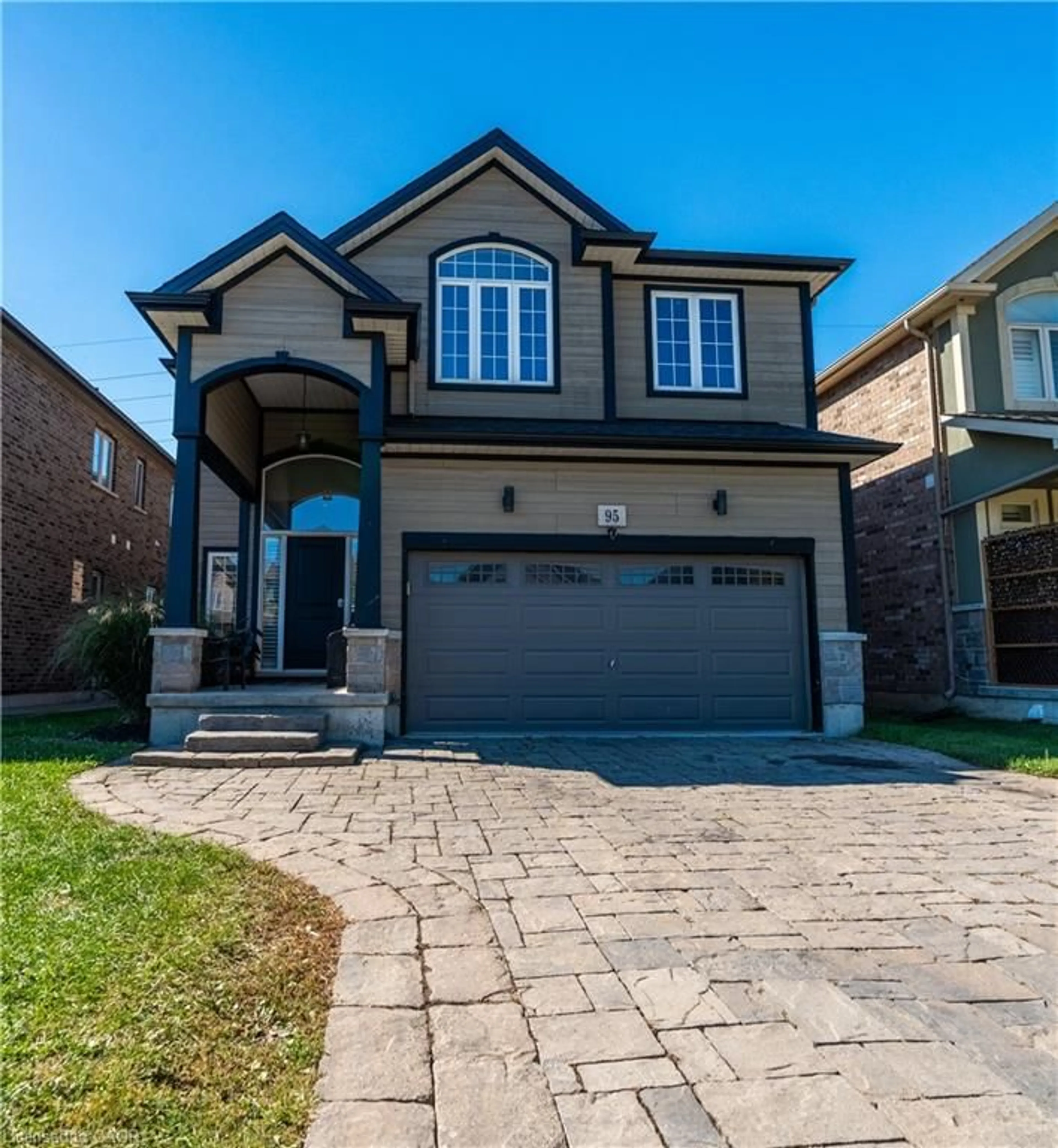Updated 3+1 bedroom, 3.5 bath home offering over 3,000 sq. ft. +/- of total living space. The main level features a grand entrance and great room with soaring ceilings, hardwood flooring, and a gas fireplace, open to the kitchen with granite countertops, stainless steel appliances, updated backsplash, under-cabinet lighting, breakfast bar, and slow-close cabinetry. The primary bedroom includes vaulted ceilings, walk-in closet, and ensuite bath. A fully finished basement (2019) provides additional living space with built-in entertainment wall, electric fireplace, bedroom and full bath. Recent updates include front doors (2025), staircase with iron balusters and refinished treads (2025), solid core shaker doors (2024), carpet (2025), modern light fixtures, zebra blinds (2025), Brazilian Cherry hardwood, and most windows replaced (2024/2025). The roof was replaced in 2018 with 40-year cedar shake shingles and also features deck armor and ice and water shield treatment. Additional features include main floor laundry, updated garage doors, double car garage with inside entry, and fully fenced yard with patio, gazebo, and 8x10 shed. Conveniently located to schools and access to the Red Hill, the Linc, shopping, and more.
Inclusions: Built-in Microwave, Dishwasher, Garage Door Opener, Refrigerator, Smoke Detector, Stove, Washer, Dryer, Window Coverings, All ELF'S & Alarm System. Open for Negotiation: Seating arrangement from Better Homes and Gardens and Ashley Primary Bedroom Set
