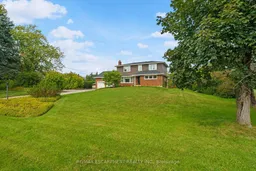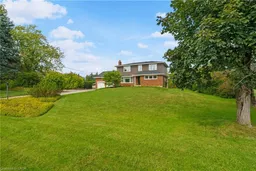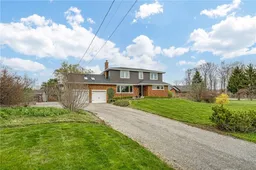Escape to a serene country setting with this incredible Glanbrook property just minutes to Ancaster. Nestled on a very private 129 x 311 ft Lot and offering over 2700 sq ft of living space, with a full in law suite with separate entrance and a solar-heated on-ground pool. Just minutes from city conveniences, this home blends modern updates with relaxed country charm. The main floor boasts a stunning, recently renovated kitchen with white cabinetry, granite countertops, stainless steel appliances, a coffee/serving bar, built-in bench for a kitchen table and views of the backyard. The kitchen flows into the bright living room, while just a few steps up, the family room offers an additional gathering space. Two main floor bedrooms with one conveniently converted to a laundry room for ease when using both living spaces. A 3 piece bathroom and renovated & enclosed sunroom(2021) complete this level. Upstairs, the primary bedroom retreat features an elegant 4-piece renovated ensuite with heated floors, 2 additional bedrooms plus an extra 4 piece bathroom with heated floors. The lower level has recently been renovated (2024) and features 2 bedrooms, a full kitchen, laundry, living room, and bathroom - ideal for multigenerational living or rental potential. Enjoy the outdoors in your fully enclosed sunroom(20, expansive back deck(2019), solar-heated pool, wood-fired pizza oven, and tranquil pond. Municipal water, a double car garage with basement walk-up, and parking for 8+ cars Other updates include Roof(2020), Furnace(2020) & Windows (2019)
Inclusions: 2 fridges, 2 stoves, 2 microwaves, 2 washers, 2 dryers, dishwasher, kitchen floating shelf, pool equipment, garage door opener, light fixtures, all window coverings, white built in bed, pizza oven






