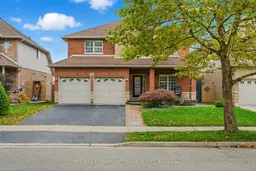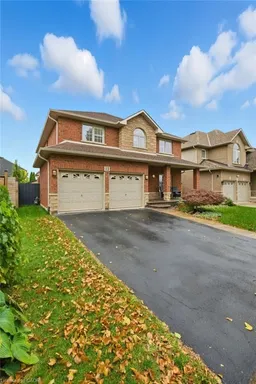Beautiful 2-Storey Home on Stoney Creek Mountain! Welcome to this stunning 4+2-bedroom, 3.5-bathroom home, offering over 2,650 sq. ft. of beautifully maintained living space in one of Stoney Creek Mountain's most desirable neighbourhoods. Combining modern updates with timeless elegance, this home is designed for both comfortable family living and effortless entertaining. Step into the gorgeous chef's kitchen, refreshed in 2023 with elegant Italian tile, granite countertops (2016), and stainless-steel appliances (2016). The open-concept layout flows seamlessly into the inviting family room, complete with a cozy gas fireplace and hardwood flooring (2016) - the perfect gathering space for family and friends. The living and dining rooms feature hardwood flooring updated 9 years ago, adding warmth and sophistication. Upstairs, you'll find additional hardwood floors, California shutters, and updated primary ensuite - all completed 9 years ago. The primary ensuite has also been refreshed with a brand-new vanity (2025) for a fresh, modern finish. Main floor powder room & laundry room also renovated 9 years ago. The fully finished basement (2016) expands your living space with a spacious recreation room, two additional bedrooms, and a 4-piece bathroom - ideal for guests, teens, or extended family. Major mechanicals have also been recently updated, including a new furnace and A/C (2025) for peace of mind and all plumbing updated in 2016. Conveniently located within walking distance to Bishop Ryan High School & steps to Karst Conservation Area & just minutes to restaurants, shopping, and easy highway access via the Red Hill Valley Parkway and Lincoln M. Alexander Parkway. This home is truly move-in ready - offering a perfect blend of space, style, and modern updates in a highly sought-after Stoney Creek Mountain community.
Inclusions: Dishwasher, Dryer, GDO, Microwave, Stove, Washer, Window Coverings





