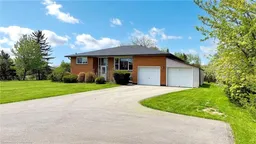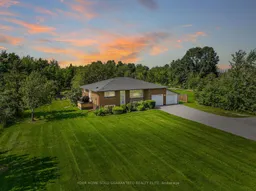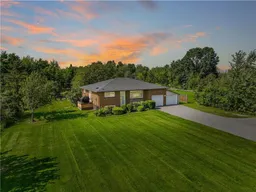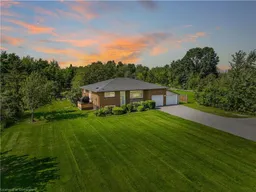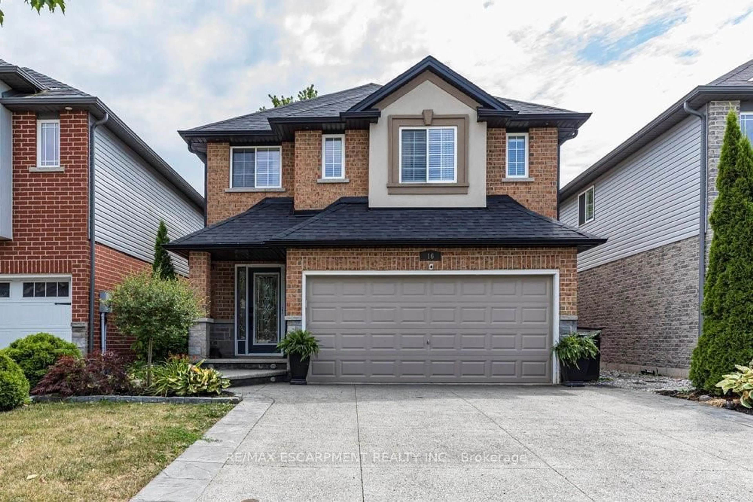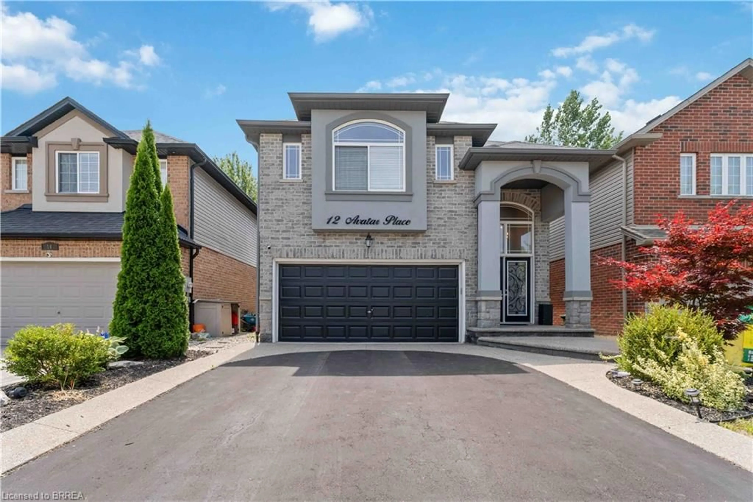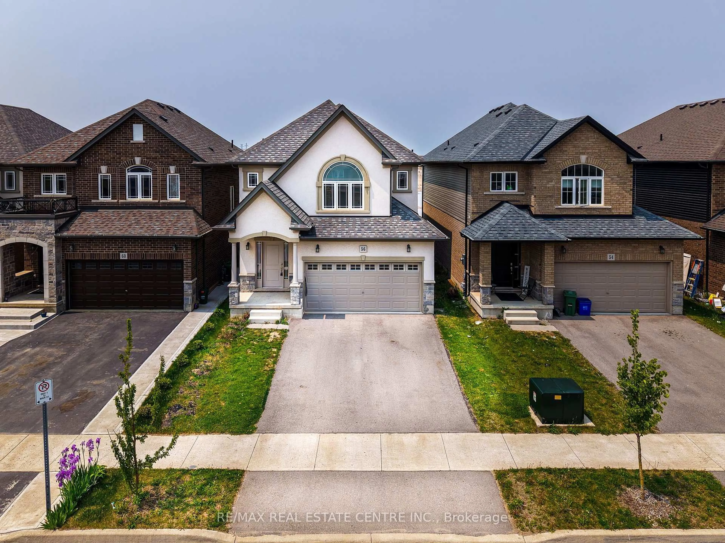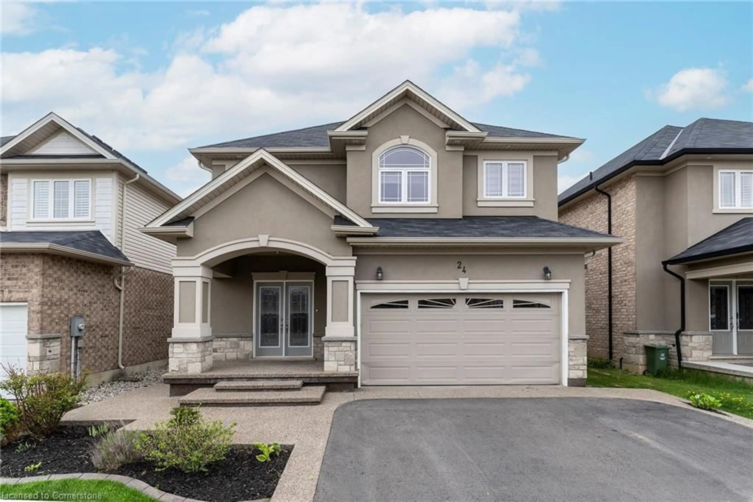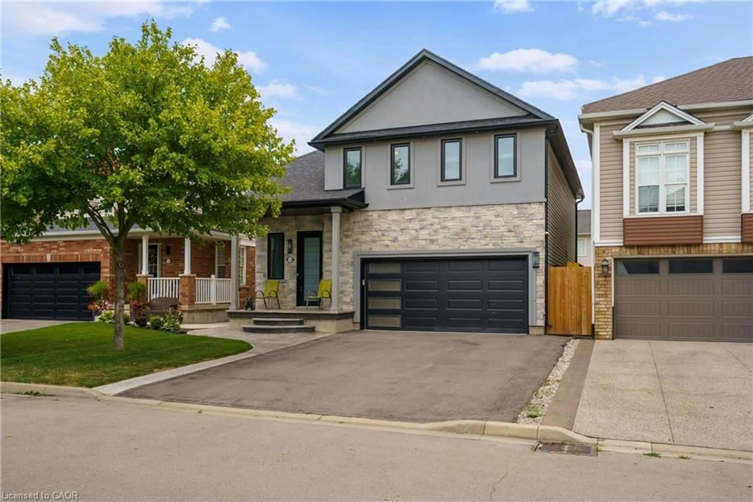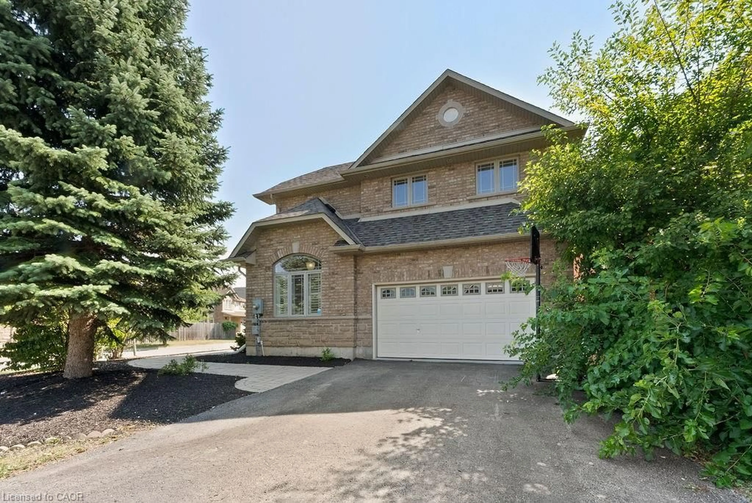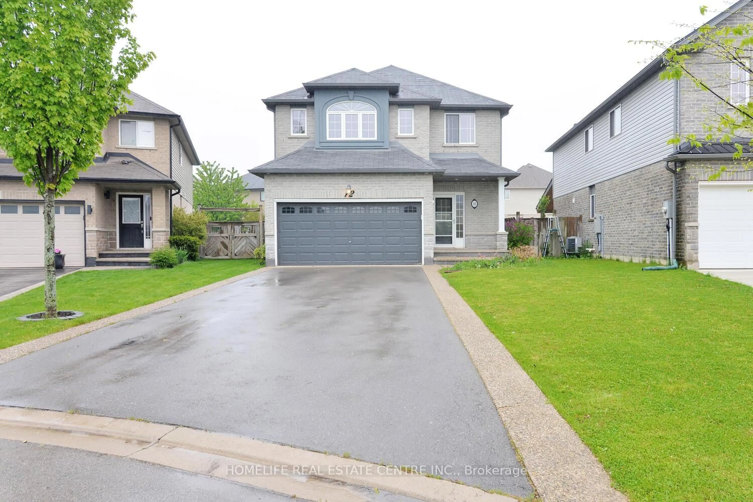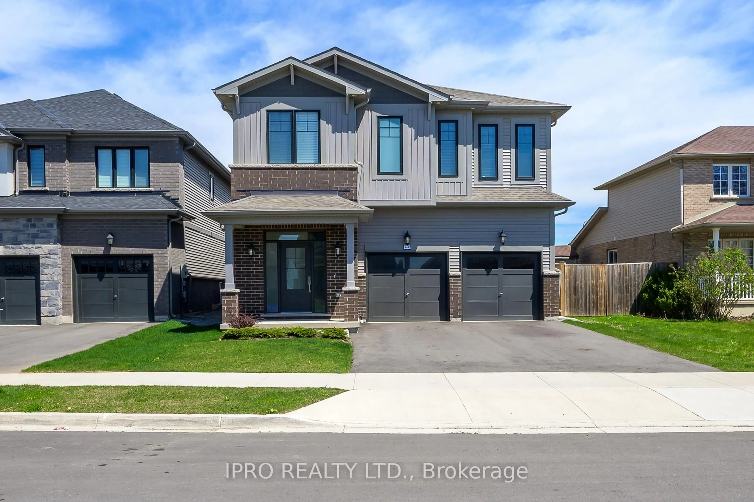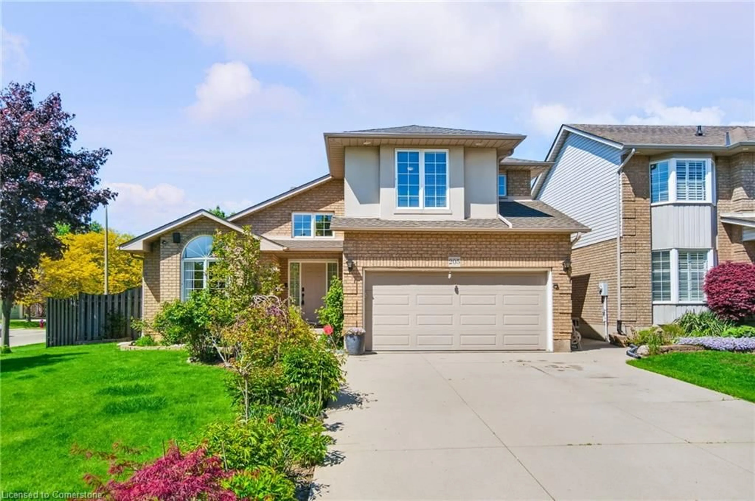Peaceful Country Living on a Full Acre - Just Minutes from the City. Welcome to 630 Trinity Church Road, where tranquility meets convenience. Situated on a 1-acre lot, this beautiful 3+1 bedroom home offers the serenity of country living with the comfort of city access just moments from highways, shops, and everyday amenities. Surrounded by mature fruit trees and wide open space, this property is perfect for those craving privacy, nature, and room to roam. Enjoy evenings by the crackling fire, weekend adventures along the nearby Red Valley and Rail Trails, and the everyday ease of city water and a septic system. The spacious two-car garage is ideal for country living, offering ample storage for tools, gear, and hobbies. The lower level also presents in-law suite potential, featuring a walk-up to the garage, separate entrance, large windows, and a 3-piece bathroom perfect for extended family or added flexibility. This is more than just a home its a lifestyle. Embrace the best of both worlds with peaceful, rural surroundings and city convenience at your fingertips. Don't miss your chance to own this rare 1-acre gem in Glanbrook.
Inclusions: ALL APPLIANCES, ALL WINDOW COVERINGS, ALL ELECTRIC LIGHT FIXTURES.
