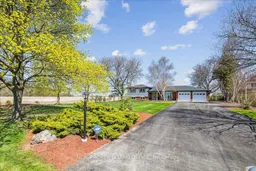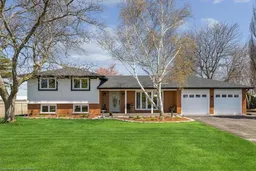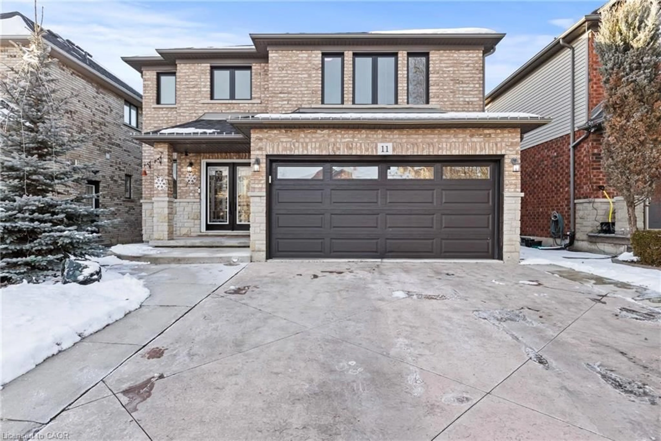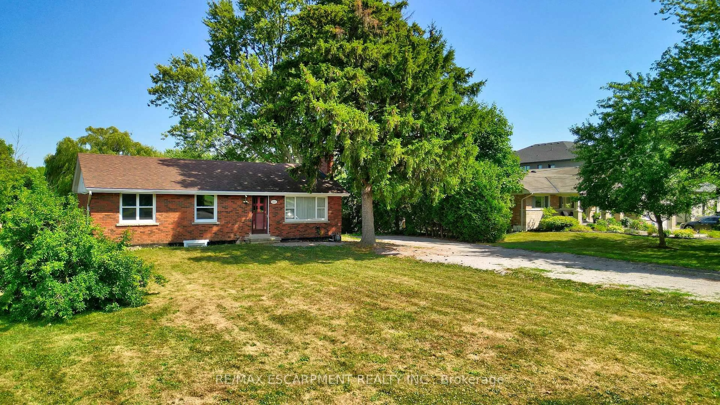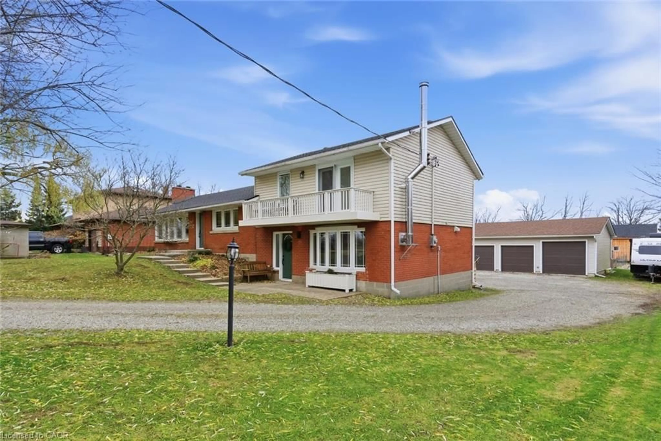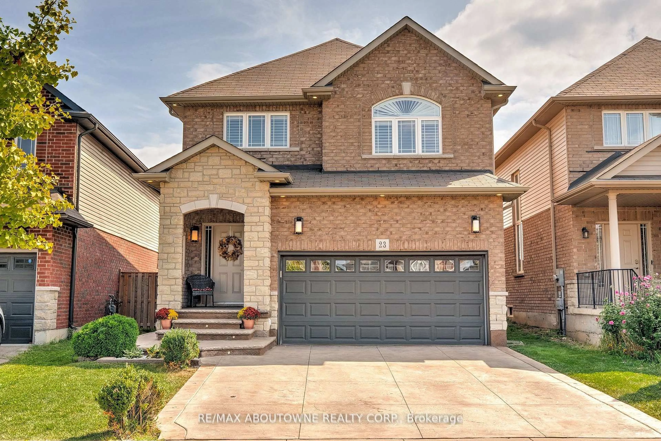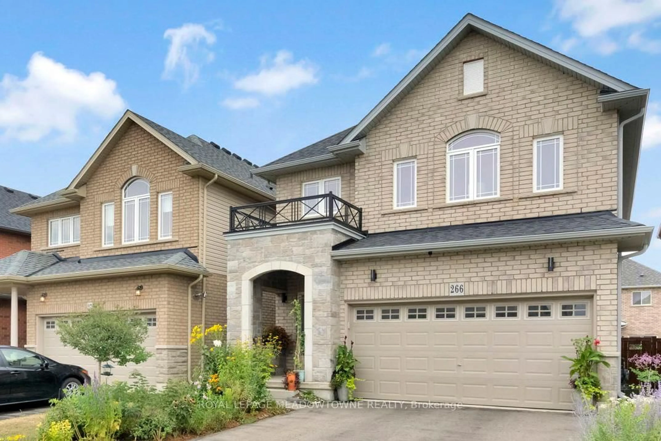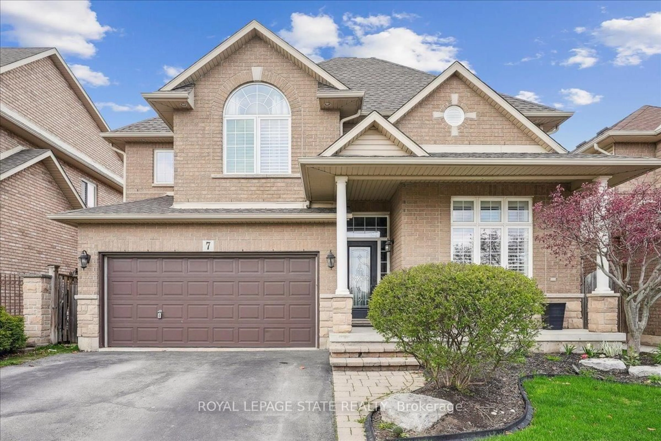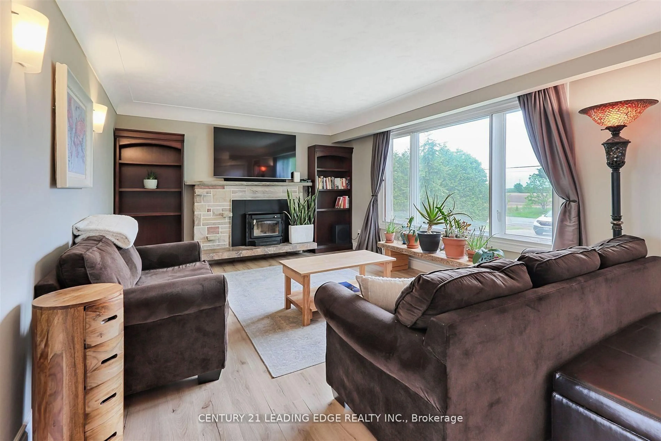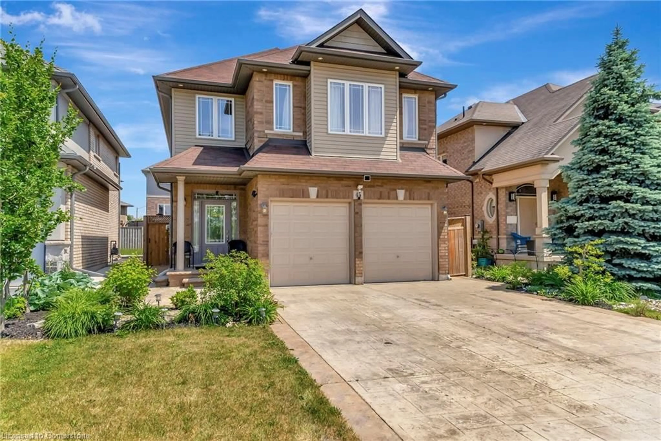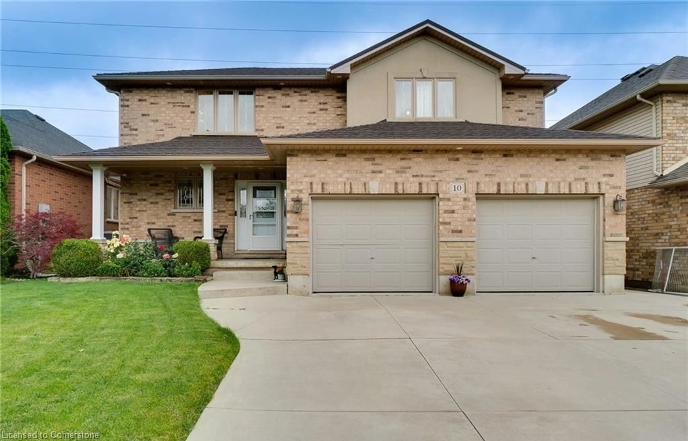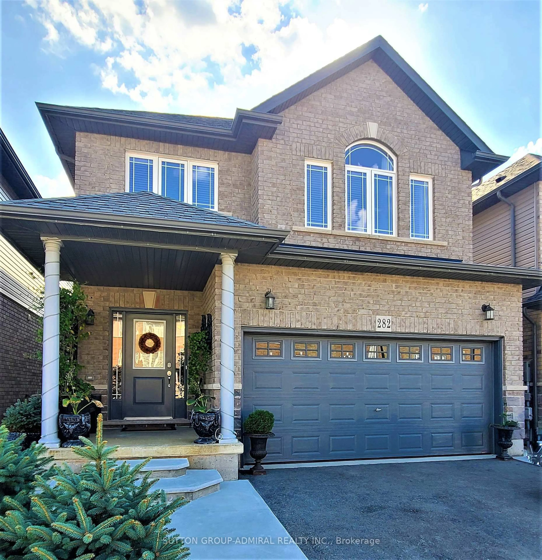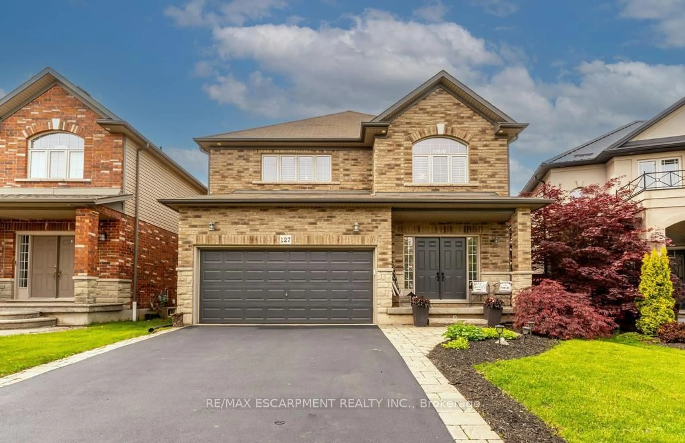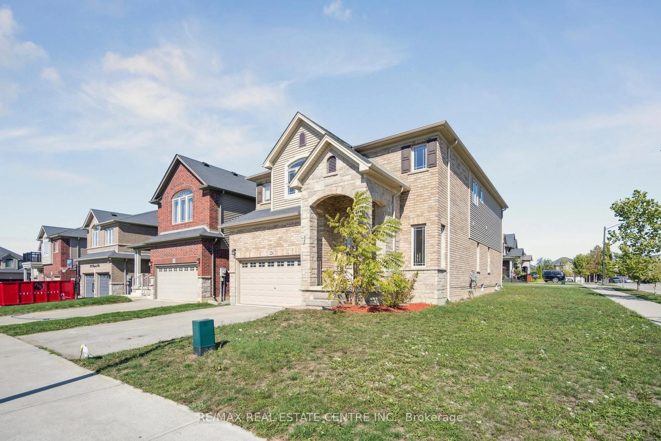Welcome to 3278 Golf Club Rd. Where country meets the city. Incredible rural location close to amenities. This four level sidesplit has been renovated with quality finishings from top to bottom. On the main floor, you are greeted by an OPEN CONCEPT, kitchen, living room and dining area finished with uniform laminate flooring. The gourmet kitchen features, QUARTZ counters and backsplash, upgraded Cabinetry and kitchen ISLAND, stainless steel appliances, and patio walkout to backyard. And the attention to detail is evident with items like USB outlets, over counter decor lighting & live end living room shelving. Enjoy the built-in sound in the living room area. Freshly finished upper level has 3 bedrooms & a gorgeous 4pc bathroom with one piece tub/ shower with heated jet tub. Great INLAW setup. Lower-level family room features cozy gas FIREPLACE. A bedroom with 3 closets. And a 3-piece bathroom with OVERSIZE SHOWER. Basement level has an open concept, kitchen, laundry, and rec room. With a SEPARATE ENTRANCE from the garage. The entire home is SPRAYFOAM insulated, trimmed with PAINTED WOOD baseboards & casing. Windows, siding, soffit facia and shingles have all been updated. Two sump pumps, 4500-gallon Cistern, 2 filter UV water system, heated garage. Backyard barn/shop and shed with electrical. Hot tub & generator. 10+++. All measurements approx. **INTERBOARD LISTING: CORNERSTONE - HAMILTON-BURLINGTON**
Inclusions: Built-in Microwave, Dishwasher, Dryer, Garage Door Opener, Gas Oven/Range, Hot Tub, Refrigerator, Washer, Basement Fridge & Stove
