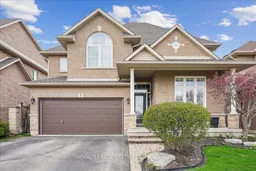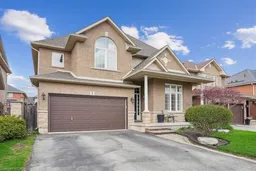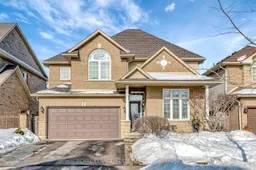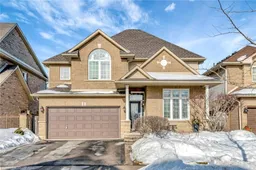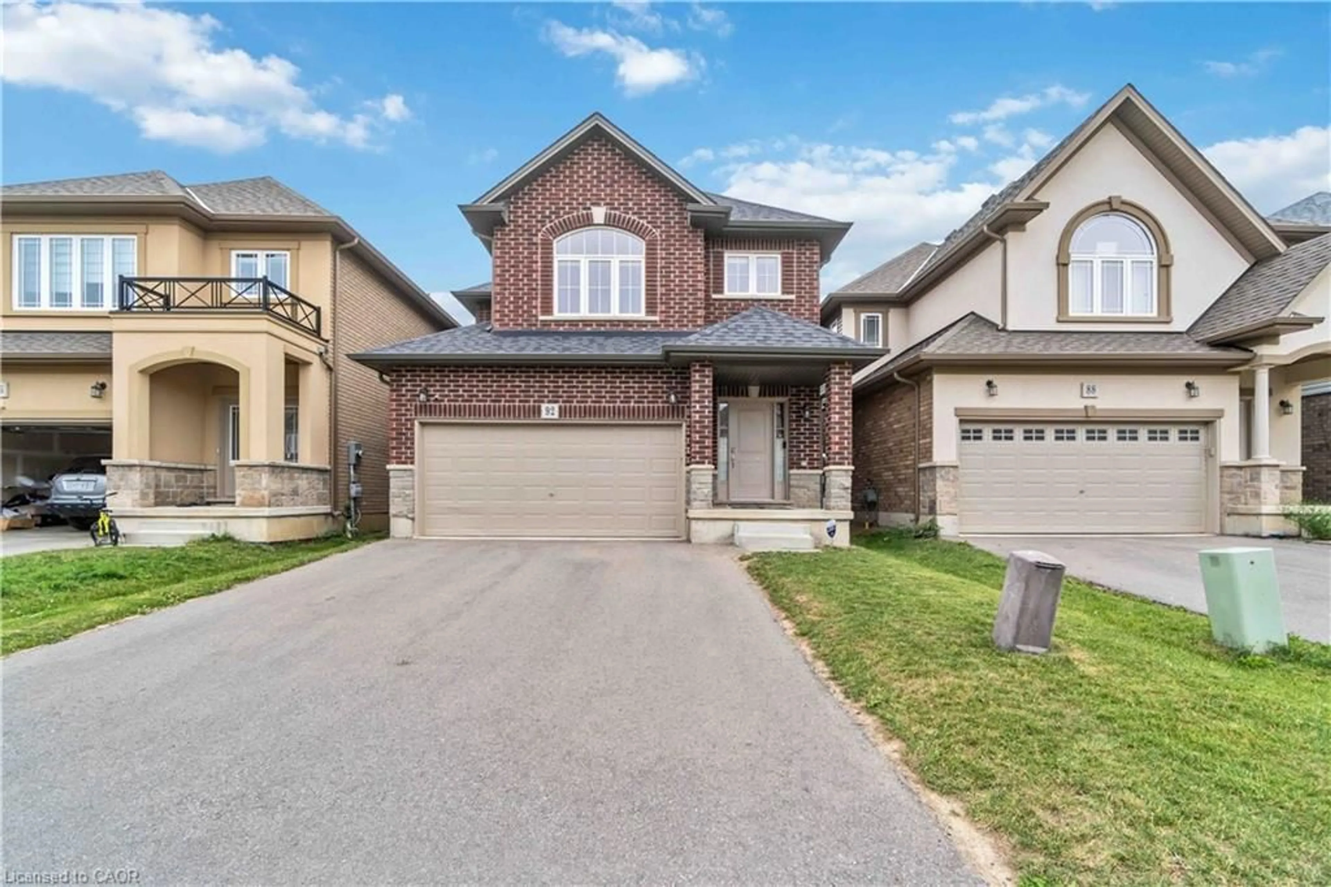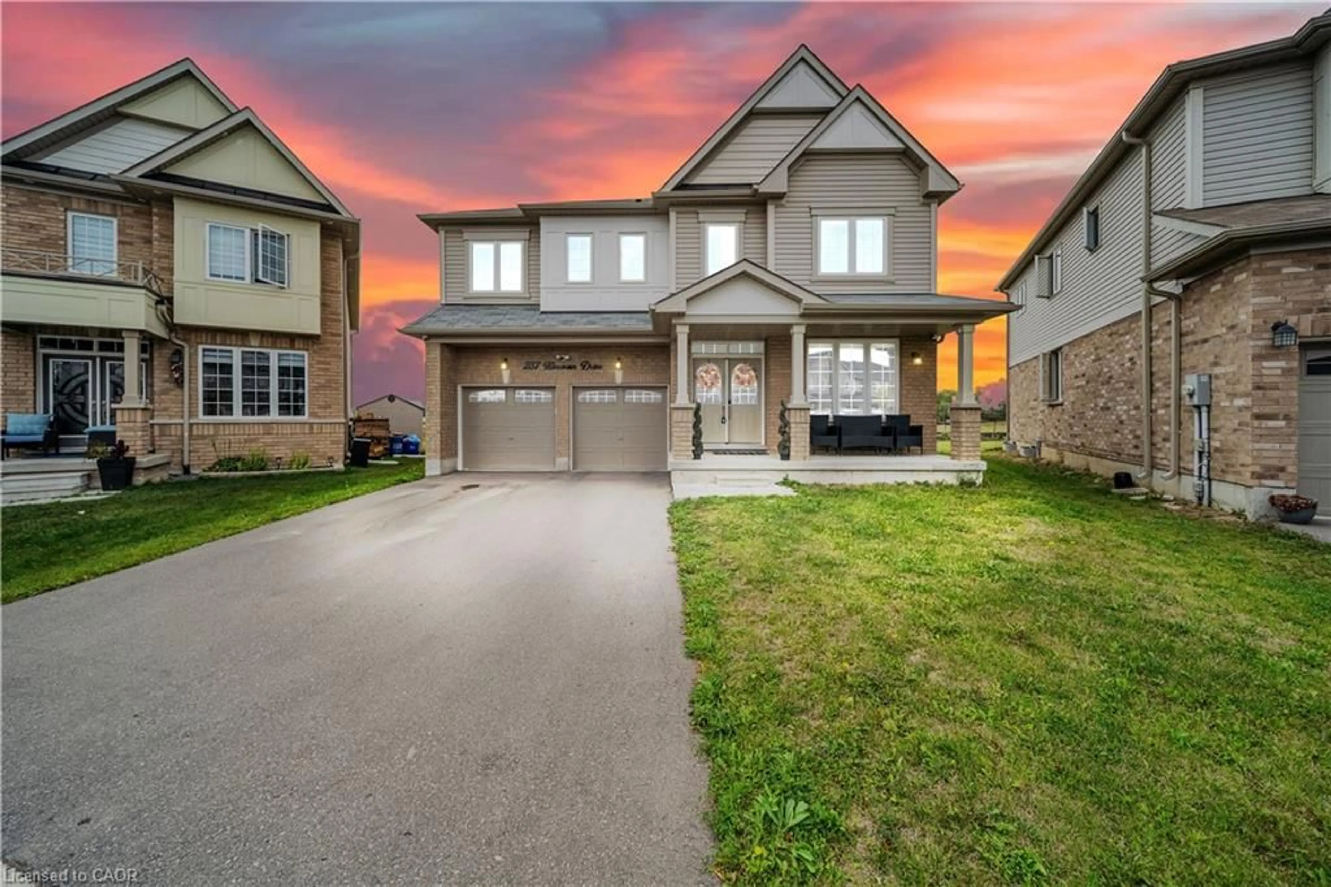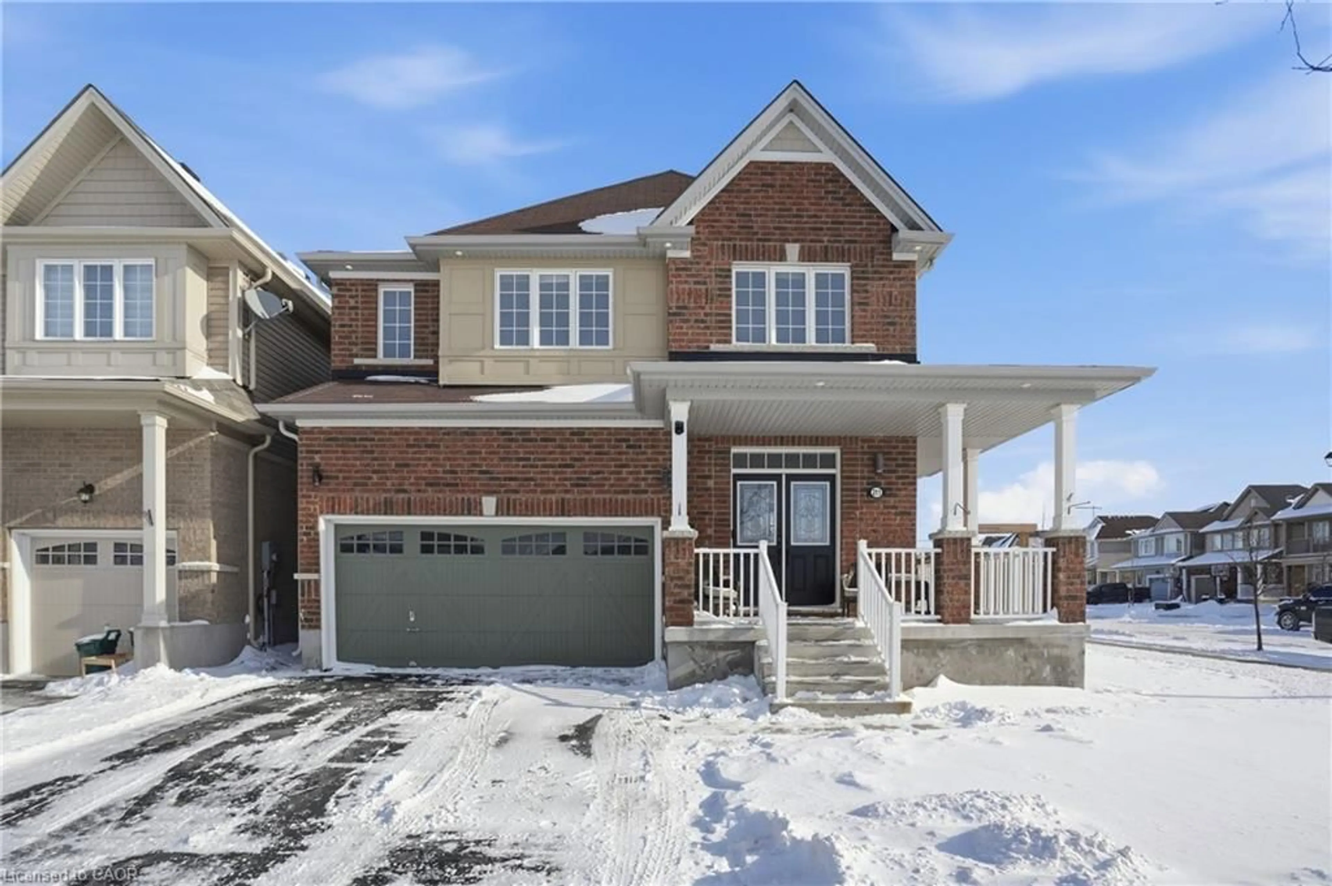Tucked away on a quiet crescent, this show-stopping 4-bedroom family home combines modern design with everyday comfort. From the moment you step inside, youll be captivated by sun-soaked living spaces, soaring windows with Western exposure, and designer finishes throughout.The open-concept main floor was made for entertaining host in your formal dining & living room or gather in the family room with a cozy gas fireplace. The chefs kitchen is a true highlight, featuring granite countertops, sleek subway tile, stainless steel appliances, rich maple cabinetry, and a stylish breakfast bar. Just off the kitchen, a bright breakfast nook flows seamlessly to your private patioperfect for morning coffee or summer BBQs.Upstairs, the luxurious primary retreat boasts two walk-in closets (one convertible to laundry) and a spa-inspired ensuite. Three more spacious bedrooms provides plenty of room to grow, relax, or work from home.The backyard is an open canvas for play, gardening, or creating your outdoor oasis. With scenic trails, top schools, conservation areas, shopping, cinemas, and major highways all just minutes away, this home delivers the best of both comfort and convenience.Dont miss this chance to live in one of Hamiltons most desirable communities your forever home is waiting!
Inclusions: Dishwasher, dryer, gas oven/range, microwave, fridge, washer, window coverings.
