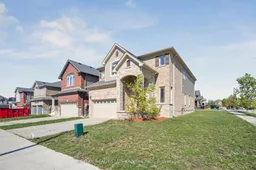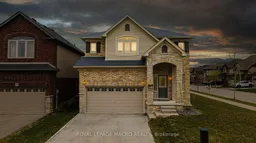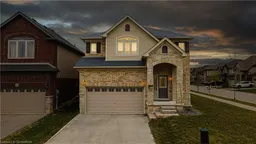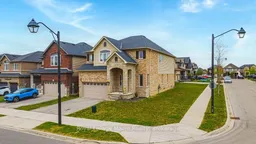Here's the home you've been waiting for! an abundance of value and space! This stunning, sun-filled residence sits on a premium corner lot facing a serene pond, in a highly sought-after,family-oriented neighbourhood. Built in 2016, it offers over 3072 sq. ft. of elegant living space. As you enter, you're greeted by cathedral ceilings, gleaming white ceramic floors, and a classic curved oak staircase that sets the tone for the home. The open-concept layout with 9-foot ceilings creates a sense of comfort and sophistication. The formal dining room, accented by tall vertical windows, is perfect for hosting, while the adjoining tea room provides a warm and inviting touch. The expansive living room, complete with a fireplace, offers the ideal space to relax and unwind. The chef-inspired kitchen features stainless steel appliances, including a double-door fridge and gas stove, making meal preparation a delight. Upstairs, the primary bedroom retreat boasts a luxurious 5-piece ensuite and a spacious walk-in closet. Three additional bedrooms are generously sized. one featuring a stunning arched window and its own walk-in closet. The upper-level laundry room, complete with a sink, washer/dryer, and another bright vertical window, adds everyday convenience. Located within walking distance of excellent elementary schools, this home combines luxury, function, and lifestyle. Come explore this beautiful property and make it your next home!
Inclusions: Stainless steel gas range stove, double door fridge, dishwasher, washer and dryer, allelectrical light fixtures and window coverings, back yard garden container







