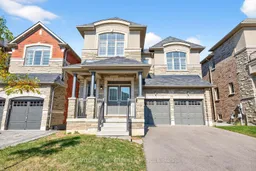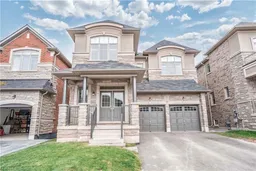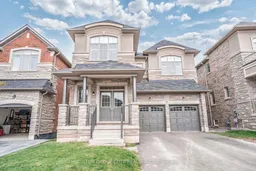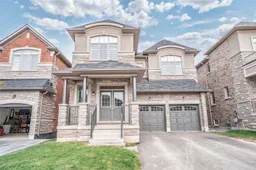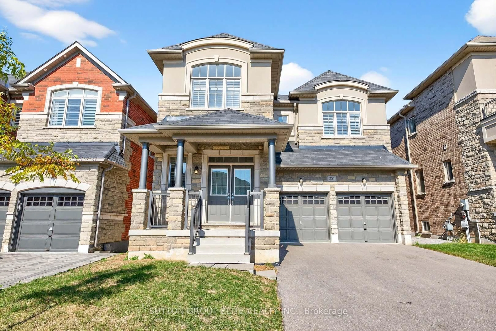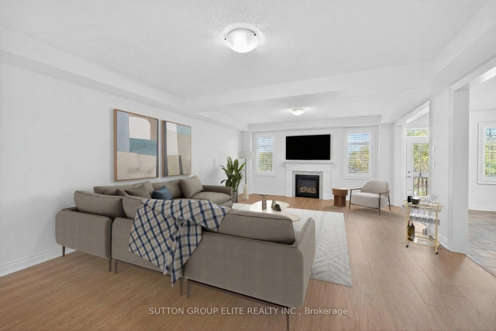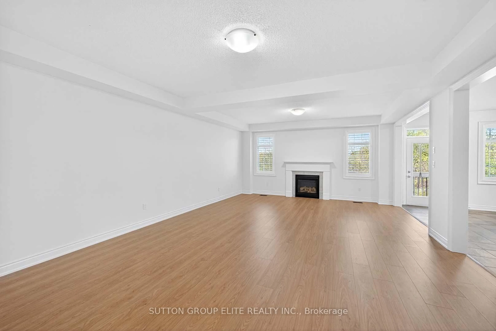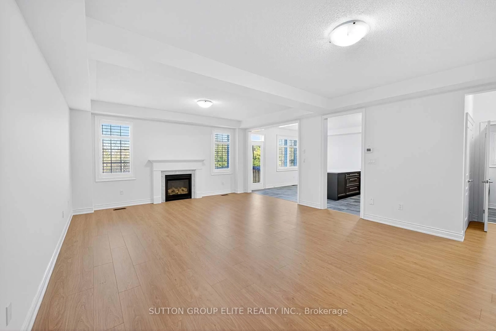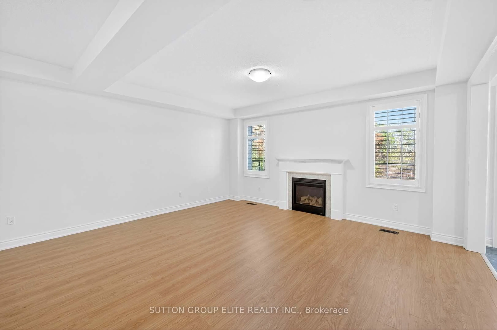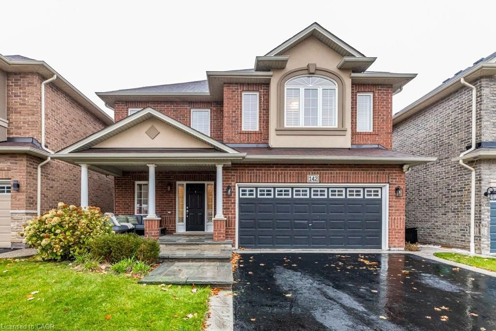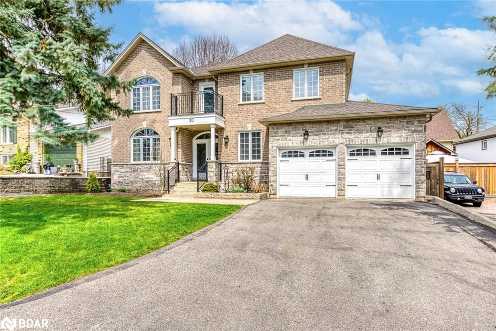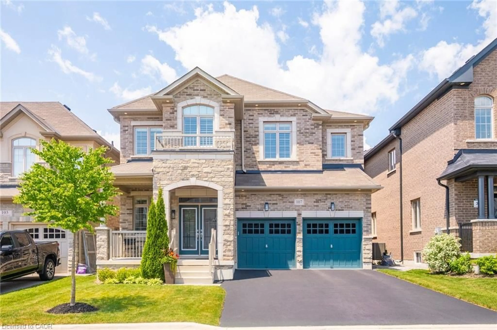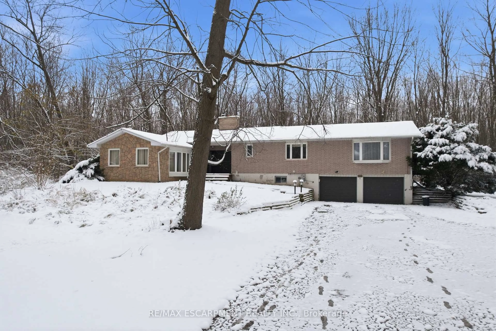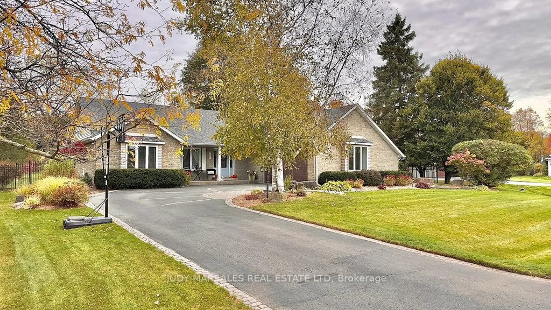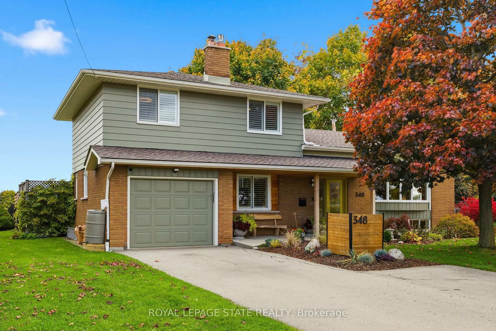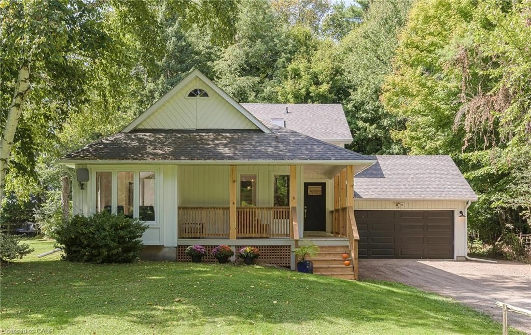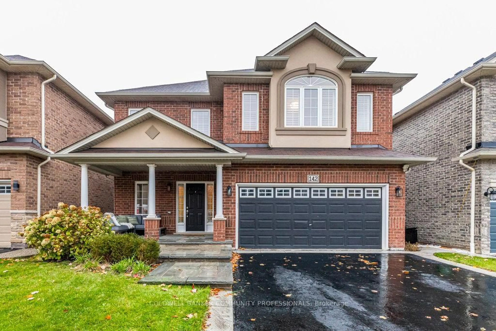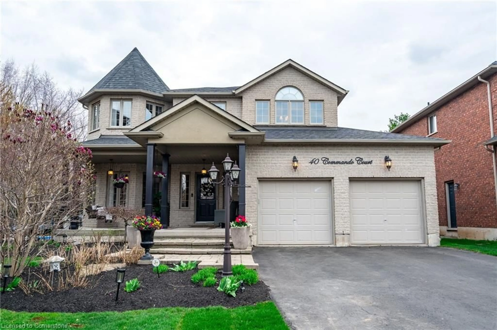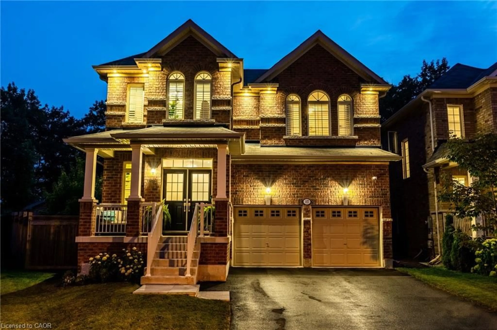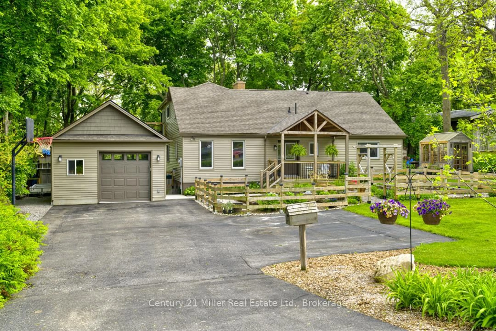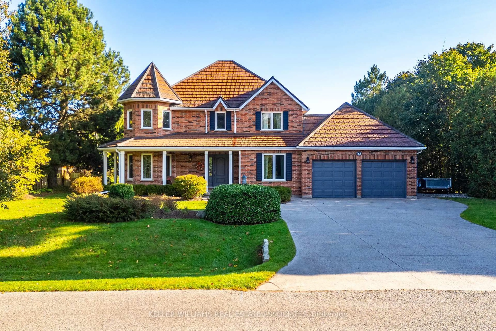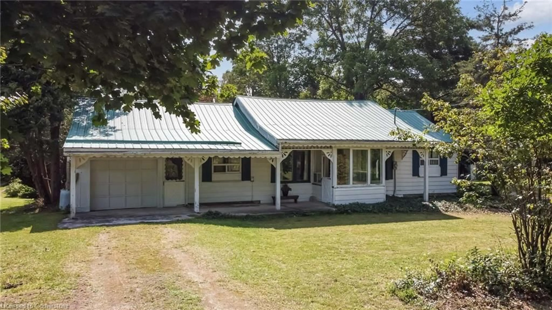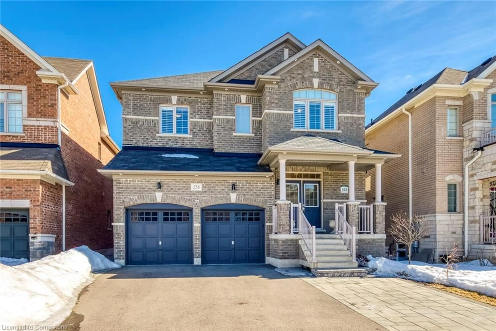351 Humphrey St, Hamilton, Ontario L0R 2H1
Contact us about this property
Highlights
Estimated valueThis is the price Wahi expects this property to sell for.
The calculation is powered by our Instant Home Value Estimate, which uses current market and property price trends to estimate your home’s value with a 90% accuracy rate.Not available
Price/Sqft$433/sqft
Monthly cost
Open Calculator

Curious about what homes are selling for in this area?
Get a report on comparable homes with helpful insights and trends.
+48
Properties sold*
$1.2M
Median sold price*
*Based on last 30 days
Description
This stunning property built by Green Park is nestled on a rare and highly desirable ravine lot, offering an exceptional living experience. Spanning over 3,000 square feet, the home boasts soaring 9-foot ceilings, california shutters, and an abundance of windows that flood the space with natural light. Recently refreshed with a new coat of paint and entirely free of carpeting, the residence features new elegant laminate flooring throughout. The expansive kitchen is a chef's dream, complete with a generous island and high-end stainless steel appliances, perfect for both cooking and entertaining. The convenience of main floor laundry adds to the home's functionality. Each of the spacious bedrooms is equipped with its own private ensuite, ensuring comfort and privacy for all. The primary suite serves as a personal retreat, featuring dual walk-in closets and a luxurious spa-like ensuite that invites relaxation. The clean, unfinished walk-out basement presents a blank canvas, ready for your creative vision. Outside, the backyard offers a serene, Muskoka-like setting, ideal for quiet moments and enjoying the picturesque views of the ravine. Located on a family-friendly street, this home provides quick access to parks, green spaces, and a wealth of amenities. With nothing left to do but move in and relish the lifestyle, this property is truly a gem.
Property Details
Interior
Features
Main Floor
Kitchen
4.74 x 2.51Ceramic Floor / Stainless Steel Appl / Breakfast Bar
Breakfast
4.74 x 2.79Ceramic Floor / Window / W/O To Deck
Dining
5.18 x 3.35Laminate / Coffered Ceiling / Open Concept
Living
5.18 x 4.01Laminate / Coffered Ceiling / Fireplace
Exterior
Features
Parking
Garage spaces 2
Garage type Attached
Other parking spaces 4
Total parking spaces 6
Property History
