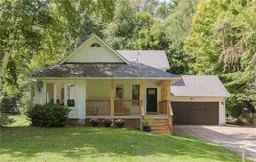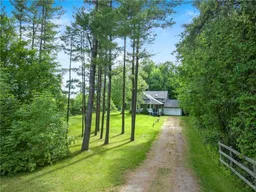COUNTRY CHARM MEETS MODERN LIVING ON A PRIVATE HALF-ACRE IN WEST FLAMBOROUGH(TROY)
A portion of the property is under Grand Valley Conservation Authority.
Discover this beautifully updated 4-level backsplit offering over 2400 sq ft of living space. Enjoy peace and privacy while staying close to all amenities. The house features white-oak floors throughout, a spacious custom eat-in kitchen with quartz counters, white cabinetry and quality stainless steel appliances. The inviting family room boasts a beamed fireplace, while the sunroom is perfect for relaxing. With 4 bedrooms, 2.5 bathrooms, a workshop and abundant storage, this home is designed for both comfort and function. The double garage adds convenience, while the front porch and backyard firepit create welcoming spaces to unwind. Experience the perfect blend of quiet country living and modern updates in this move-in ready property.
Inclusions: Built-in Microwave,Central Vac,Dishwasher,Dryer,Garage Door Opener,Gas Oven/Range,Hot Water Tank Owned,Range Hood,Refrigerator,Washer,One Garage Door Remote
 47
47



