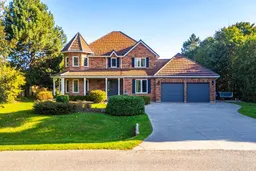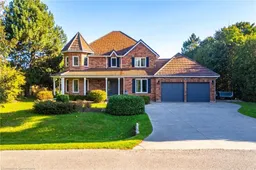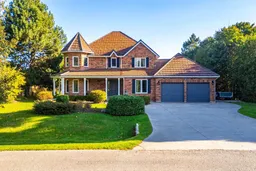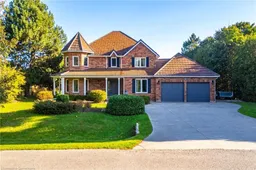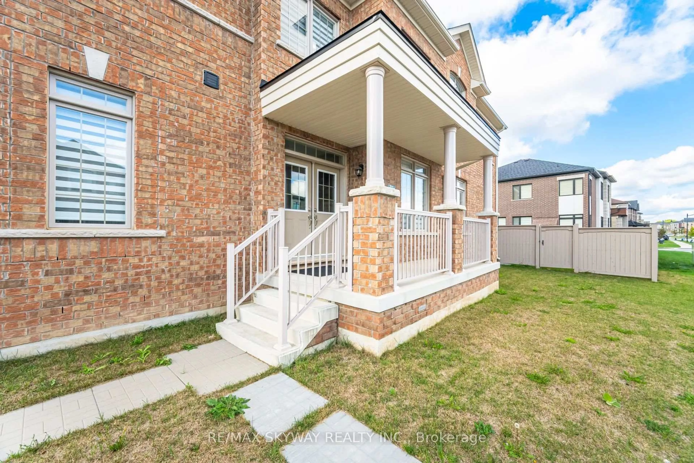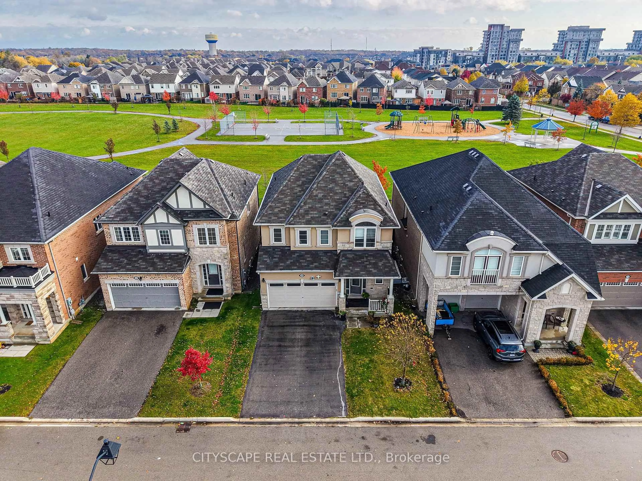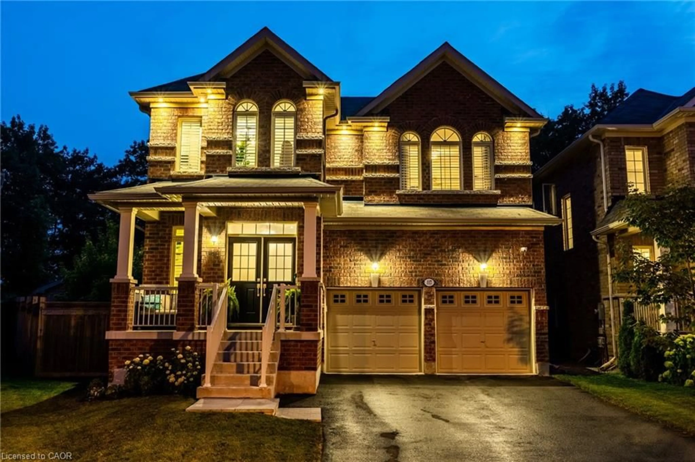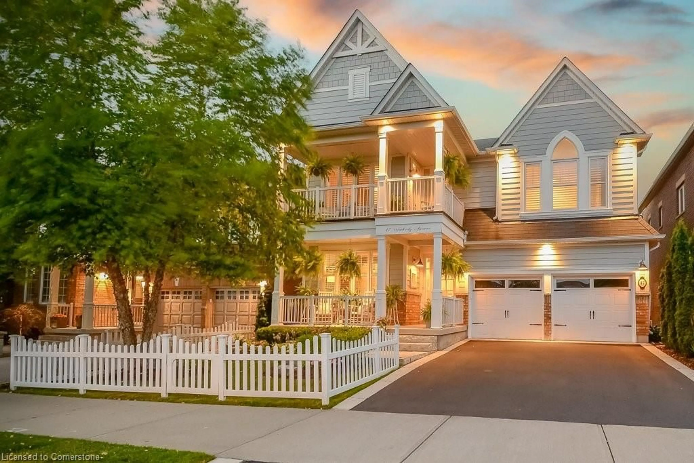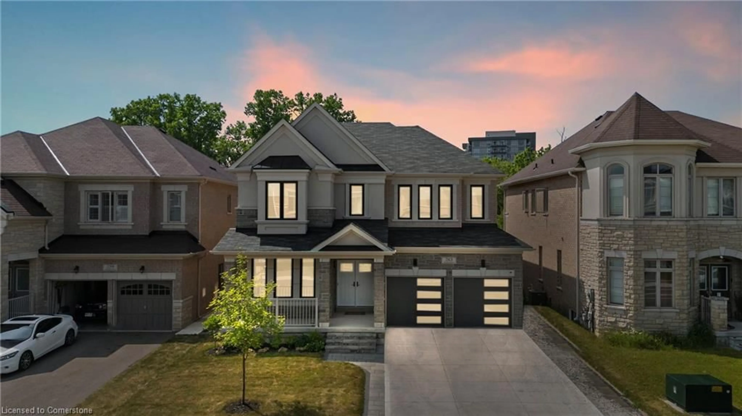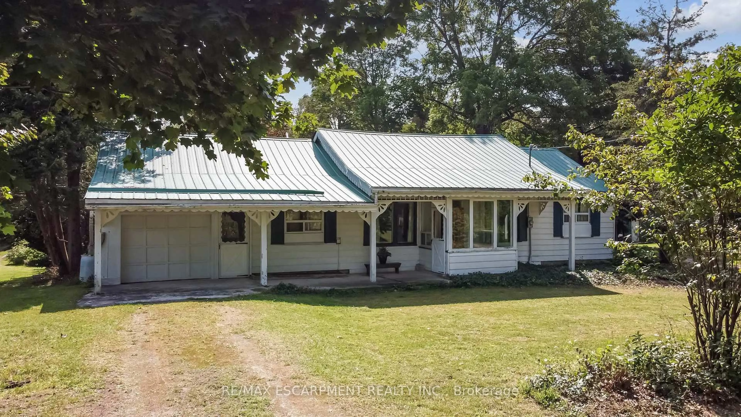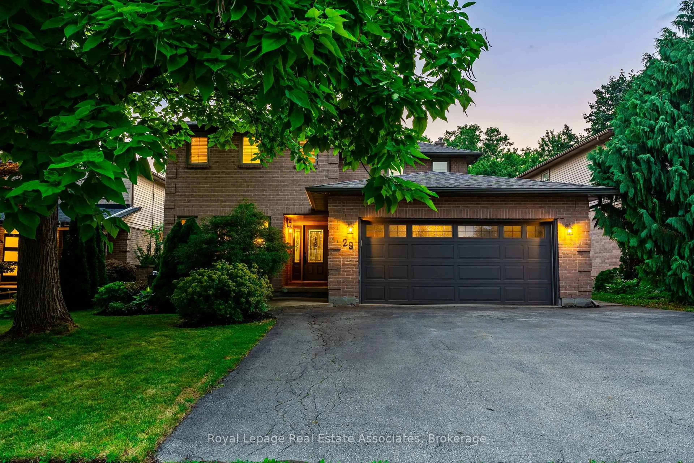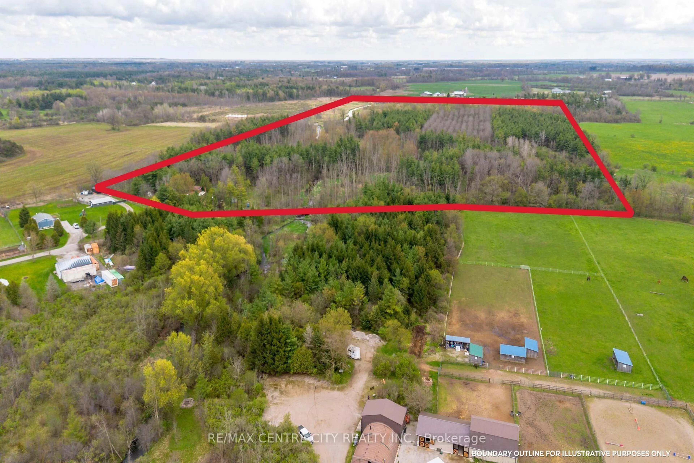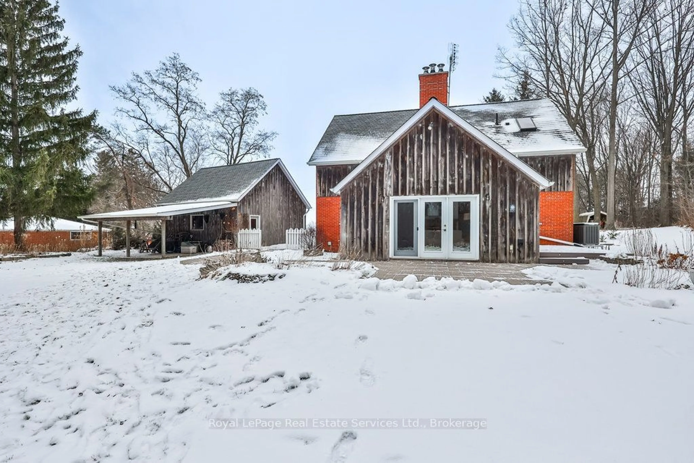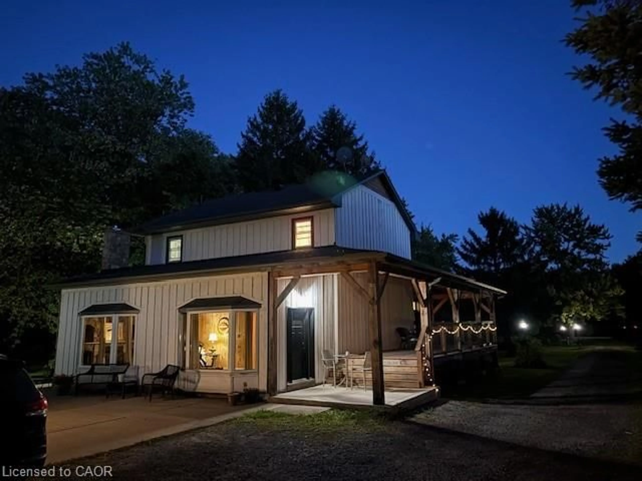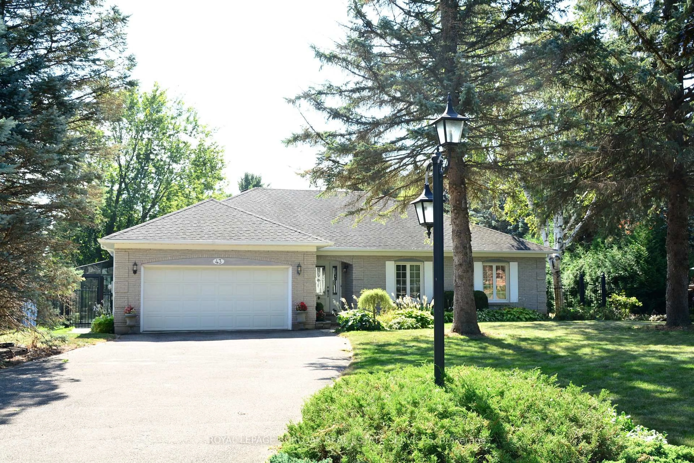Welcome to 23 Meander Close! An impressive 2 storey home located on a low traffic street in a tranquil and desirable area offering just under 3,000 sq ft of living space. Upon entering, you are greeted by a spacious living room and dining room. The combination of hardwood floors, crown moulding, and plaster ceiling details creates an elegant atmosphere. The kitchen is a central feature of the home, offering white cabinetry and granite countertops, which add both style and practicality. The bright kitchen is designed with functionality in mind, giving you a clear view of the large backyard, ideal for outdoor activities and gatherings. Direct access to the outdoors from the kitchen makes it easy to enjoy the pool, deck, gazebo, and patio. The adjacent family room features a cozy brick wood-burning fireplace and large windows which bring in plenty of light and complement the hardwood flooring. Additionally, the main level floor plan offers a versatile office or bedroom, which features bright windows and laminate flooring. Whether you need a quiet office for work or an extra bedroom for guests, this flexible space can be adapted to suit your needs. Completing this level, you will find the laundry room as well as a powder room and mudroom for quick access to the garage. Upstairs boasts 3 large bedrooms in addition to the primary bedroom with ensuite bathroom featuring a separate toilet room, double vanity, and granite counters. An additional 4 piece bathroom completes the upper level. Options are endless in the fully finished basement that include a large open space featuring an electric fireplace and laminate flooring. 2 additional flexible spaces offer more options for an office space or bedroom for large families with ample storage including a pantry. The fully fenced expansive backyard with gas BBQ hookup and stone firepit is perfect for enjoying the peaceful neighbourhood. This home truly has it all!
Inclusions: Stainless Steel Fridge, Built In Dishwasher, Built In Stove, Clothes Washer & Dryer, All ELFS & Window Coverings, Extra Fridge in Basement
