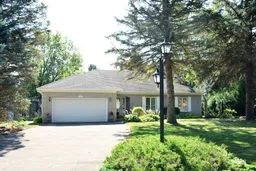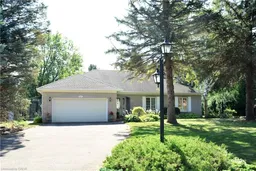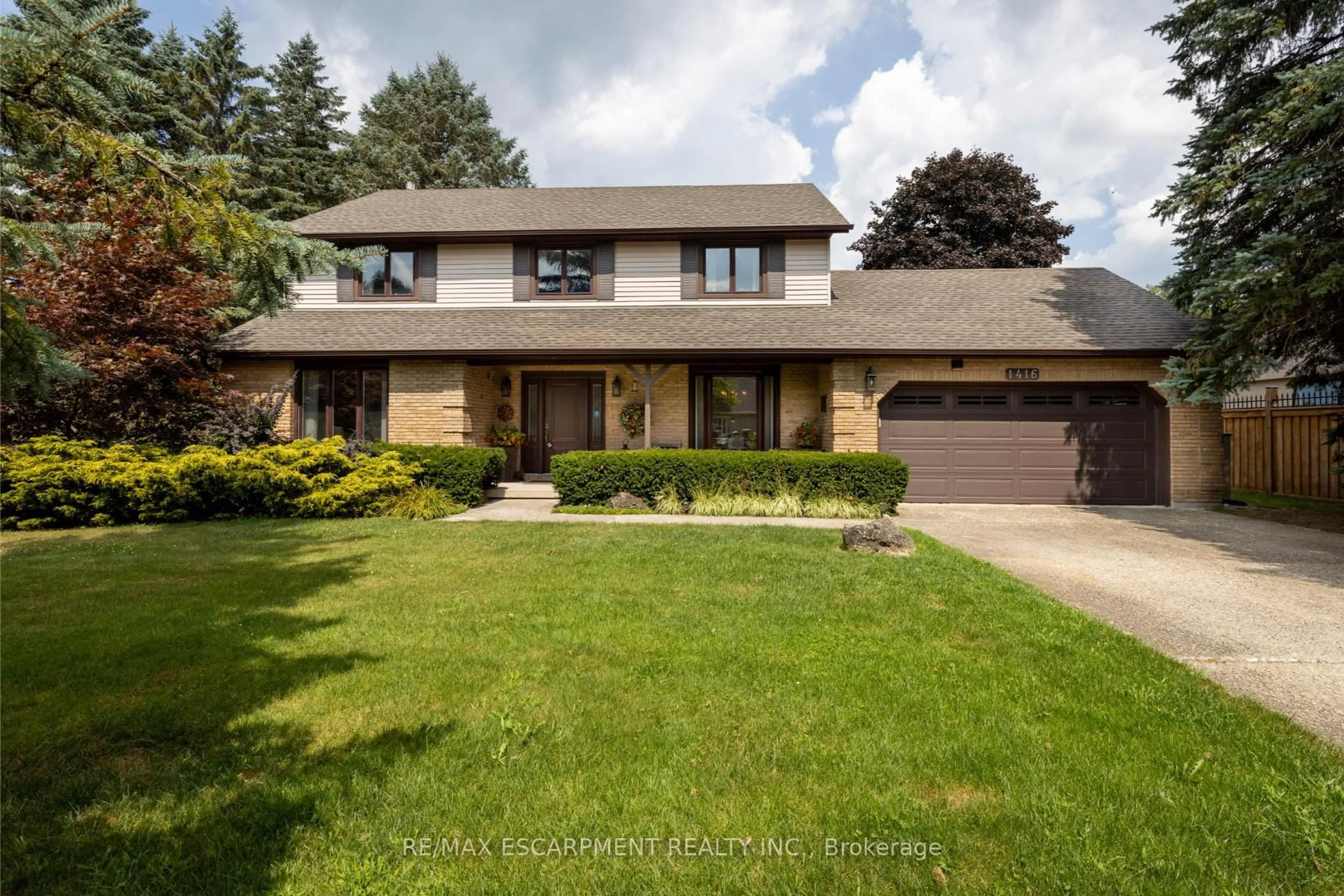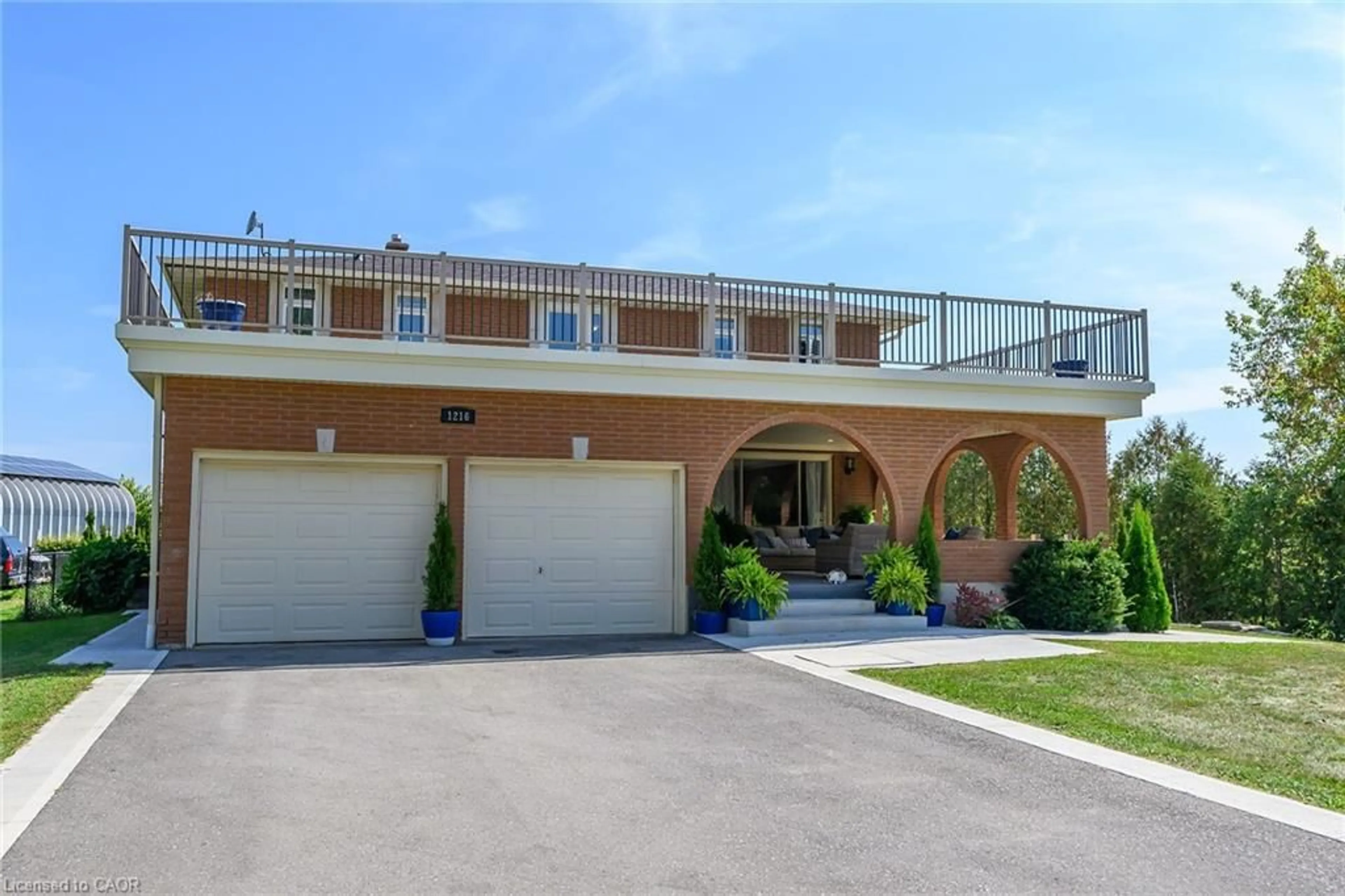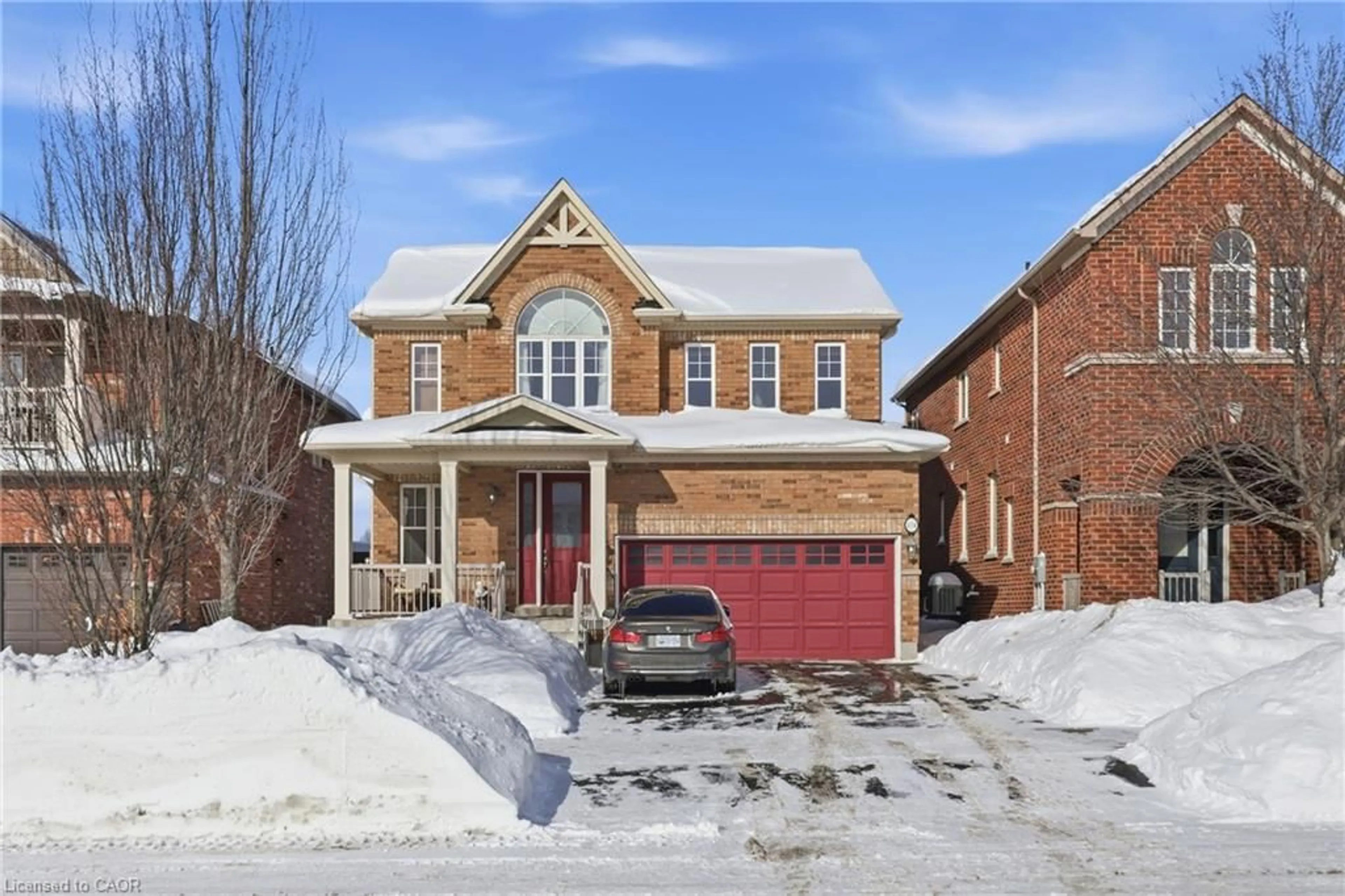Escape to the tranquil, picturesque village of Carlisle with this charming, long-time owner-occupied detached bungalow. Nestled on a quiet street with over 0.5-acre lot, this property offers a wonderful curb appeal, serene setting and unparalleled potential for renovation. Built in1986, the home is in mostly original condition, providing a perfect canvas to create a modern masterpiece for comfortable, one-level living. The functional layout features practical open space, including an eat-in kitchen, a large family room with a cozy wood-burning fireplace, spacious dining room, and two main-floor bedrooms. This home is complete with three full bathrooms, an oversized double-car garage, and along driveway that accommodates at least six cars. Finished basement offers huge recreation room with gas fireplace, one more bedroom, hobby room and lots of storage. Enjoy the peaceful country atmosphere from the covered porch or the bright glass sunroom. While the house awaits its stunning transformation, some key updates have already been completed for your peace of mind, including vinyl windows, a new furnace in 2024, and a new AC unit in 2023. Beyond its quiet streets, Carlisle offers a close-knit community with local amenities and easy access to larger urban centre like Hamilton and Waterdown. This is a fantastic investment opportunity for those with vision, ready to capitalize on a desirable location and the allure of rural charm.
Inclusions: Fridge, stove, dishwasher (as is), washer, dryer, all electrical light fixtures, all window blinds and coverings, garden shed.
