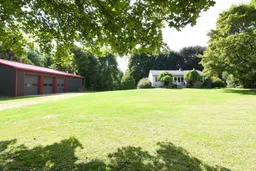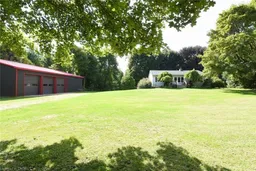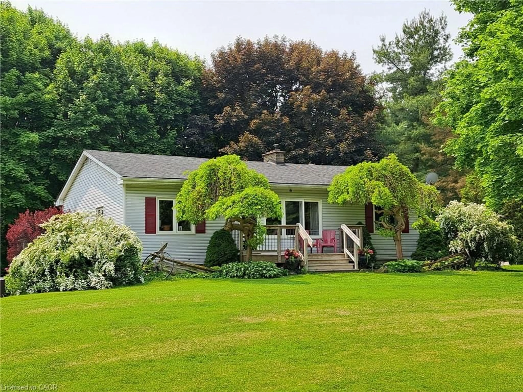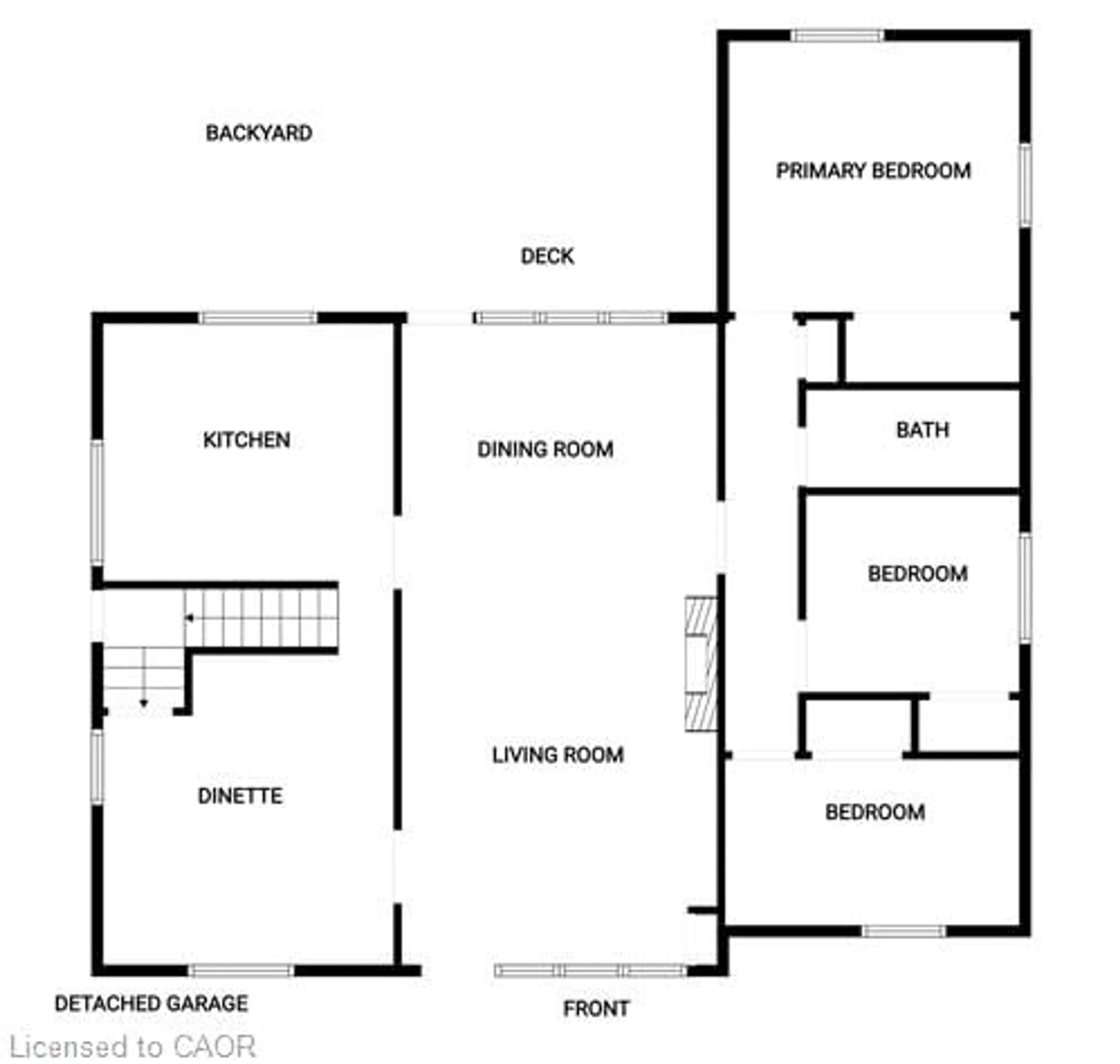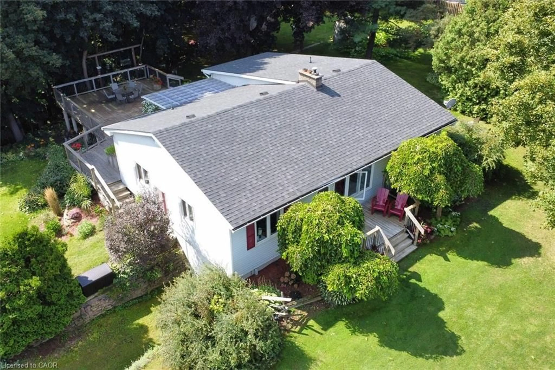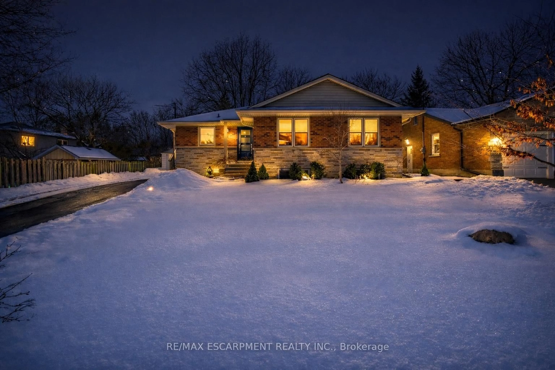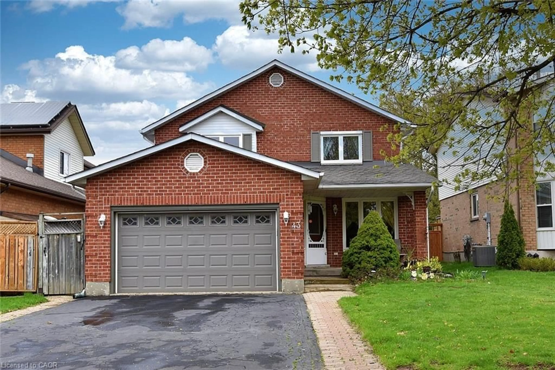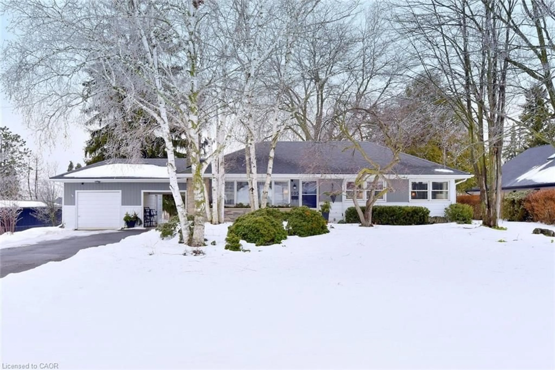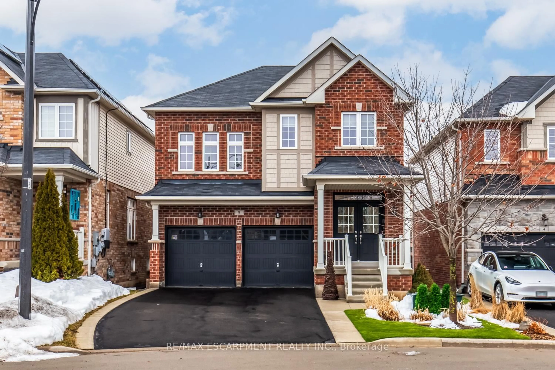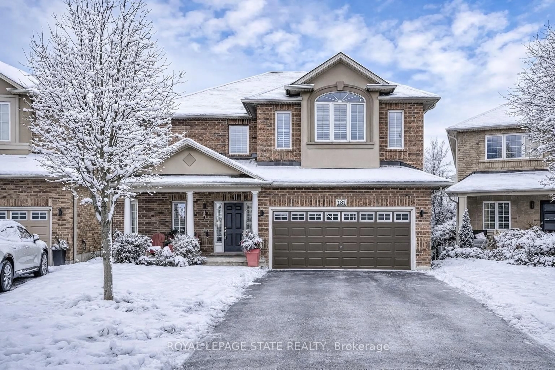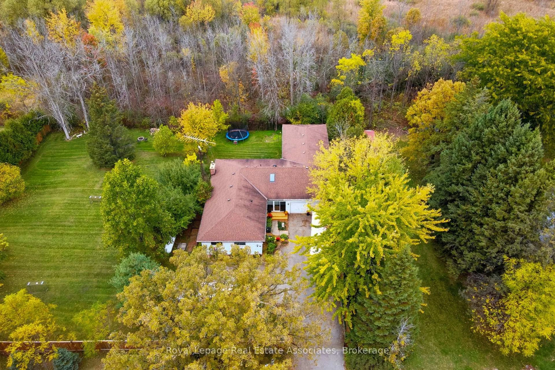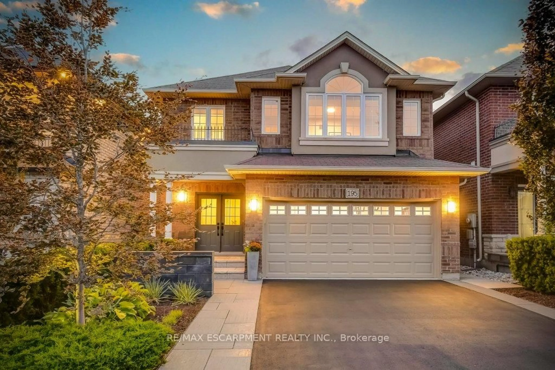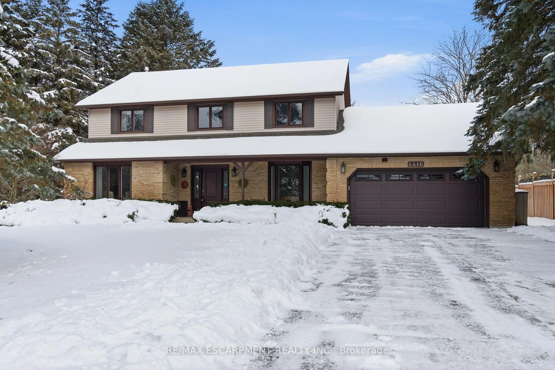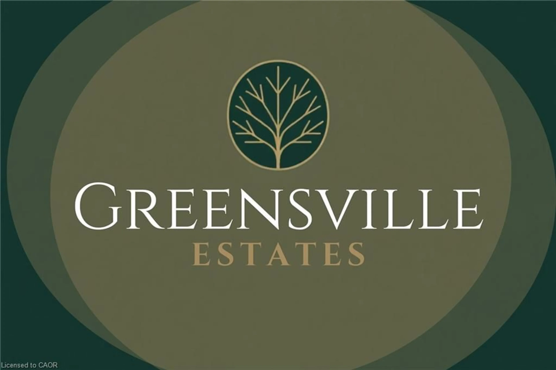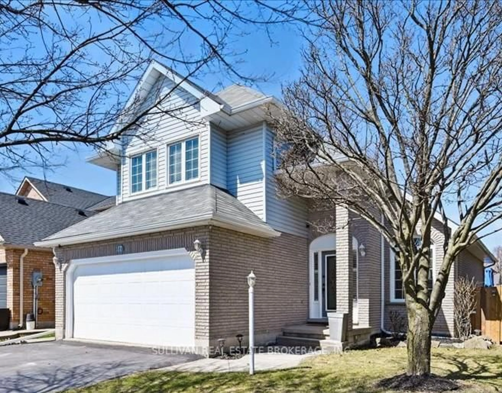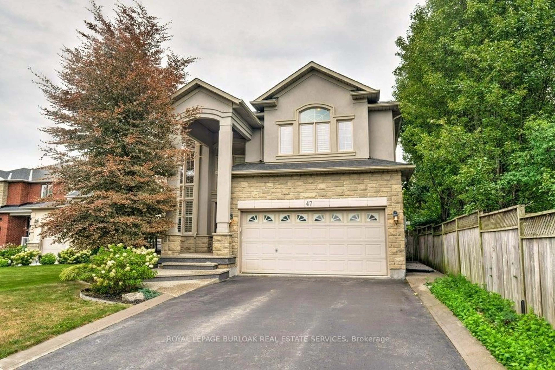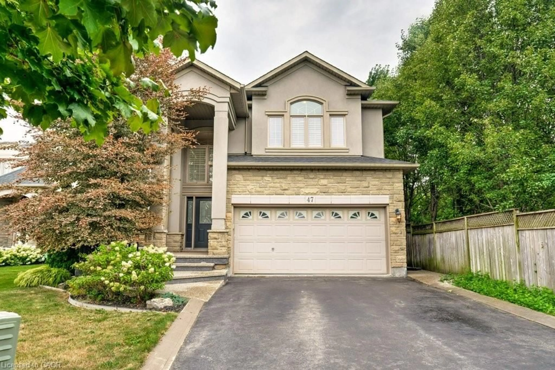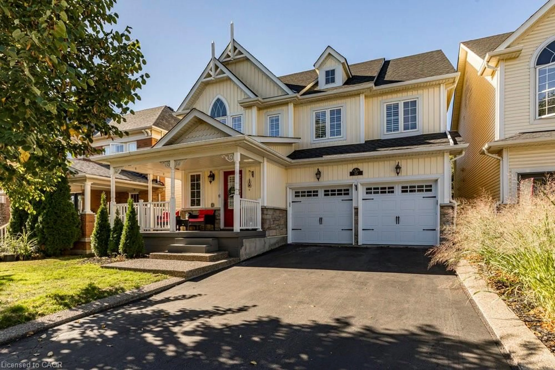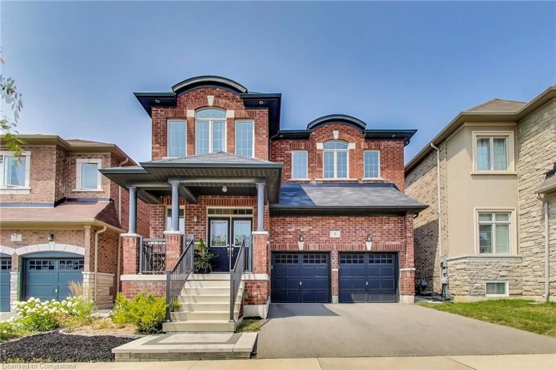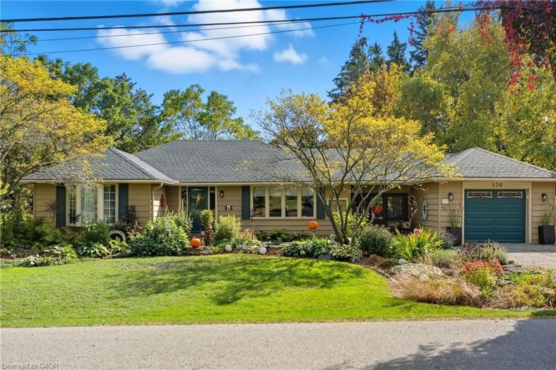1966 Concession 2 Rd, Lynden, Ontario L0R 1T0
Contact us about this property
Highlights
Estimated valueThis is the price Wahi expects this property to sell for.
The calculation is powered by our Instant Home Value Estimate, which uses current market and property price trends to estimate your home’s value with a 90% accuracy rate.Not available
Price/Sqft$546/sqft
Monthly cost
Open Calculator
Description
Where Childhood Gets to Be Childhood Again. Welcome to 13.7 acres of freedom. Imagine your kids racing motorbikes along winding trails, four-wheelers kicking up dust on summer evenings, and winters spent cross-country skiing across your own snow-covered land. No sidewalks. No traffic. Just space to breathe, explore, and grow. Set back from the road and framed by two peaceful ponds, this beautifully updated bungalow offers the warmth of country living with modern comfort. Inside, open-concept living spaces, granite counters, dual islands, and sun-filled rooms create the perfect gathering place after long days outdoors. The finished lower level with separate entrance offers flexibility for extended family, teens who want their own space, or a home office with privacy. Outside is where the dream truly unfolds. There is room here for everything — a future pool, a tennis court, gardens, bonfires under the stars, even a hobby farm. Over ten acres of usable land mean you are only limited by your imagination. And for those who need more than lifestyle — the newer 60’ x 40’ heated shop with three full bay doors and business-friendly zoning opens the door to opportunity. Run your business from home. Store equipment. Build your vision. Minutes to major highways — yet a world away from subdivision living. This is not just a property. It is space for memories. It is room to build traditions. It is the kind of place families talk about for generations. Opportunities like this are rare. Don’t miss the chance to give your family the freedom they deserve.
Property Details
Interior
Features
Main Floor
Eat-in Kitchen
8.69 x 3.66double vanity / professionally designed / separate room
Foyer
4.50 x 1.22Bay Window
Dining Room
4.50 x 3.61Bay Window
Living Room
4.50 x 4.39bay window / broadloom / fireplace
Exterior
Features
Parking
Garage spaces 10
Garage type -
Other parking spaces 8
Total parking spaces 18
Property History
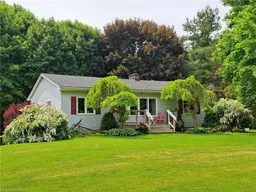 48
48
