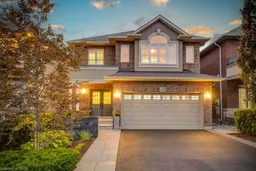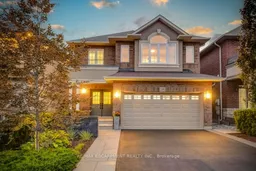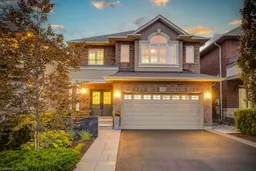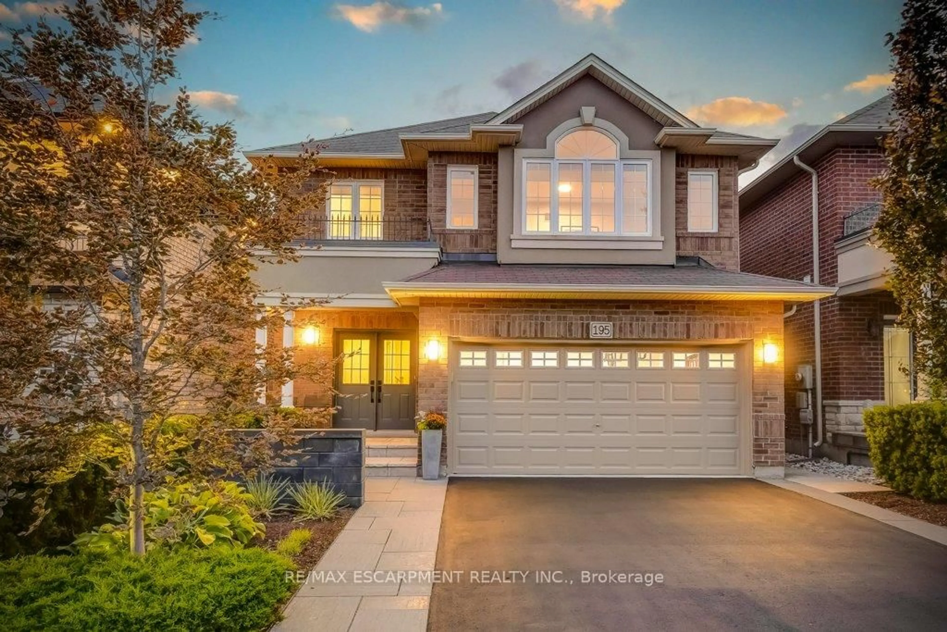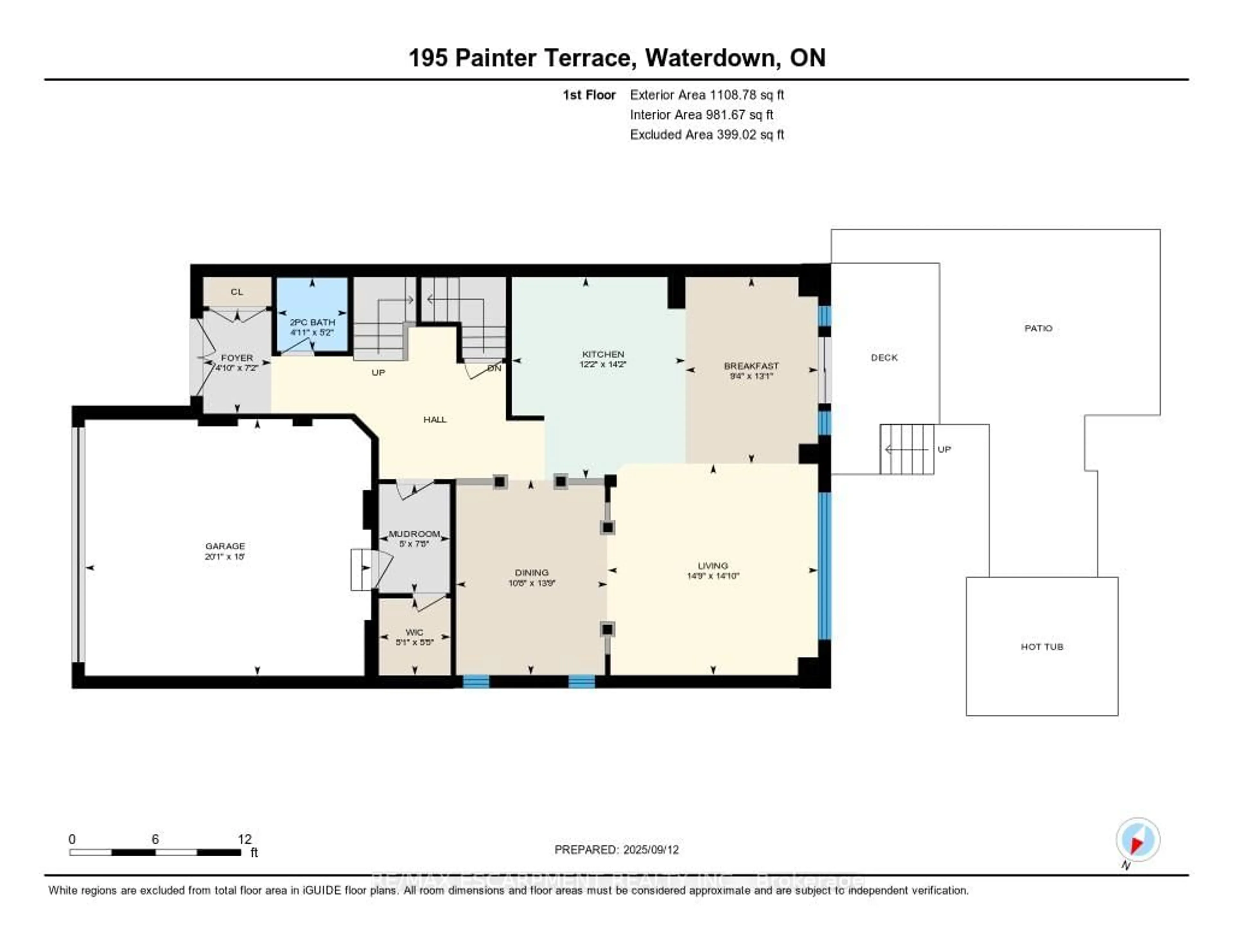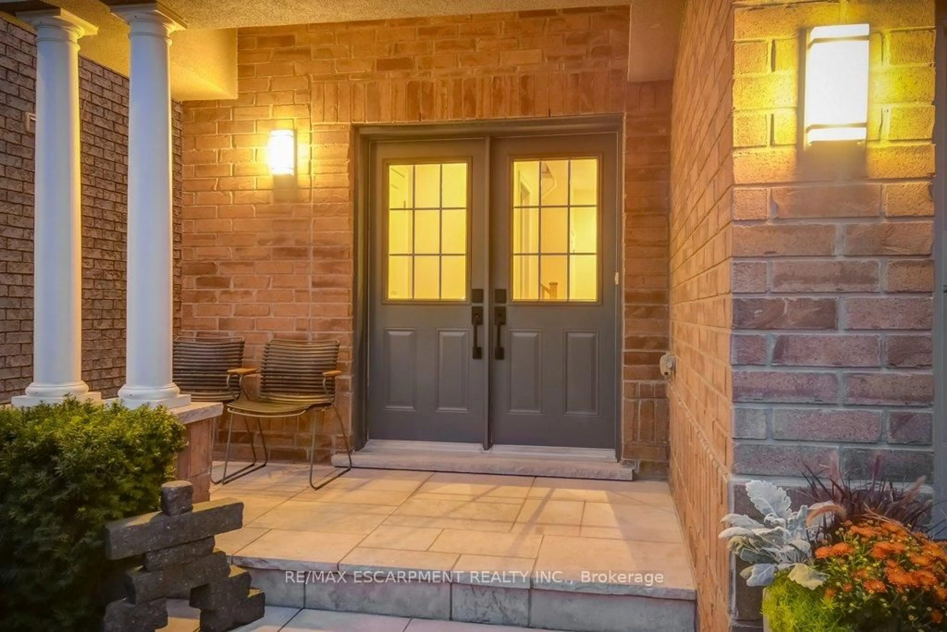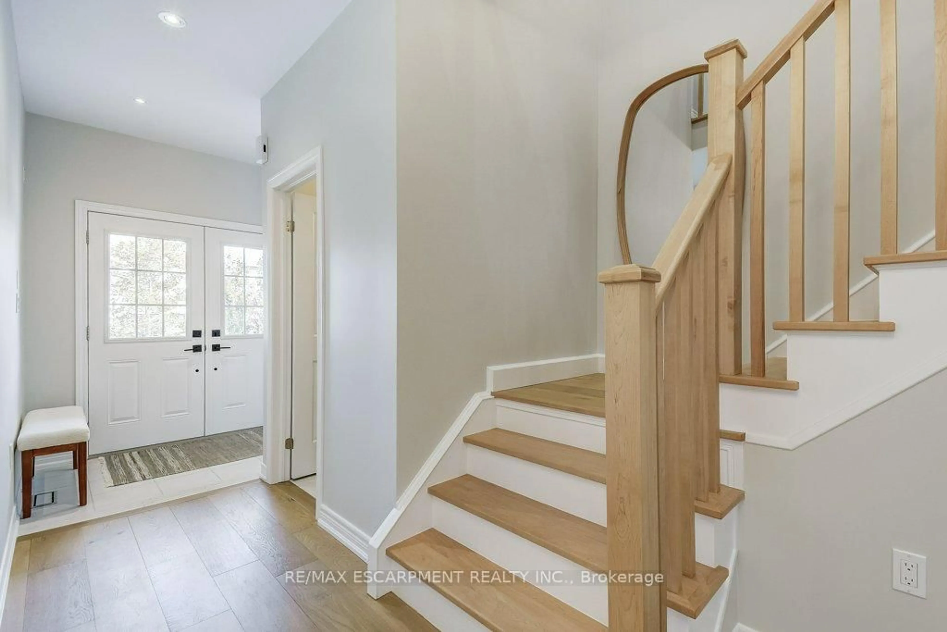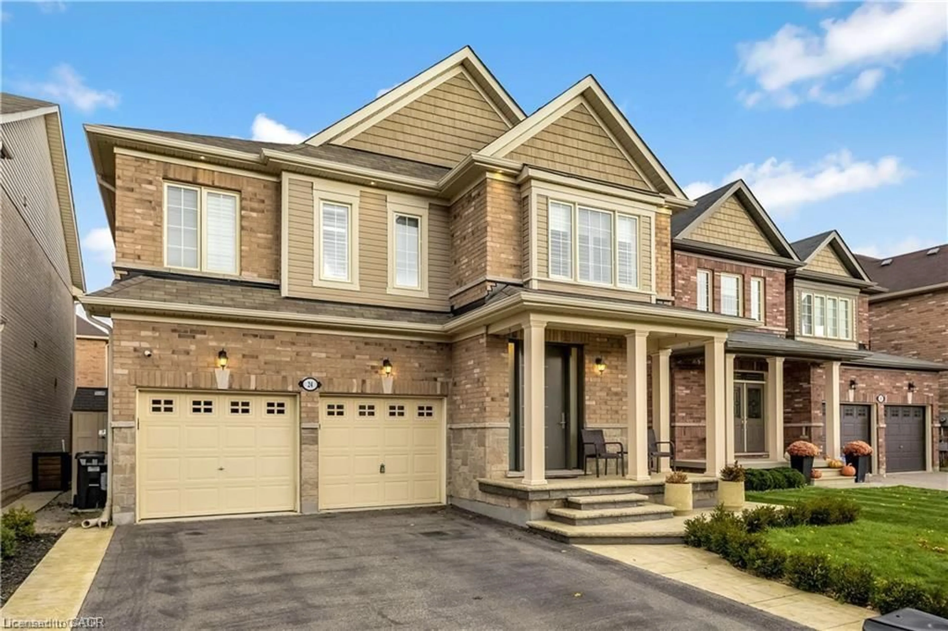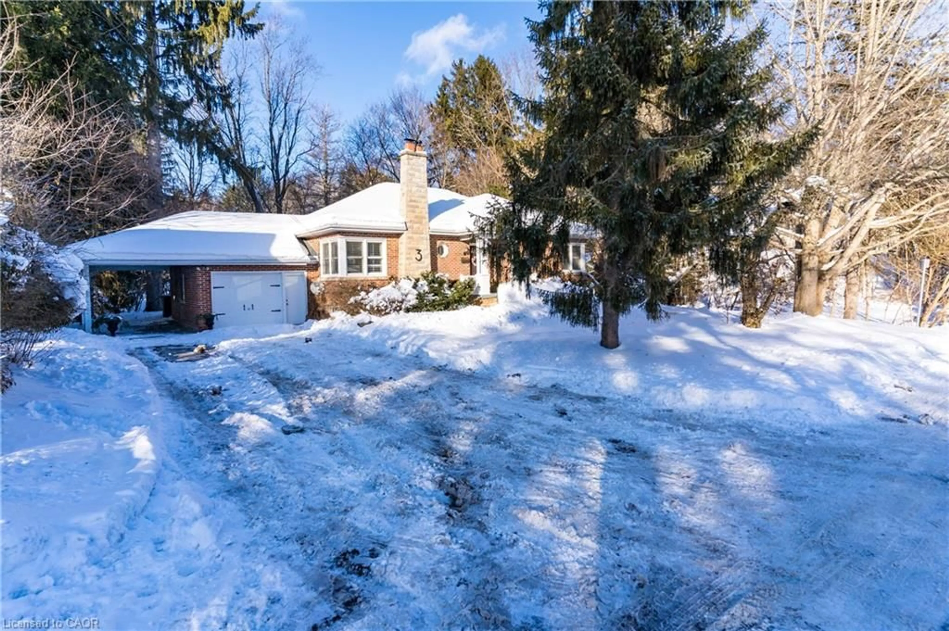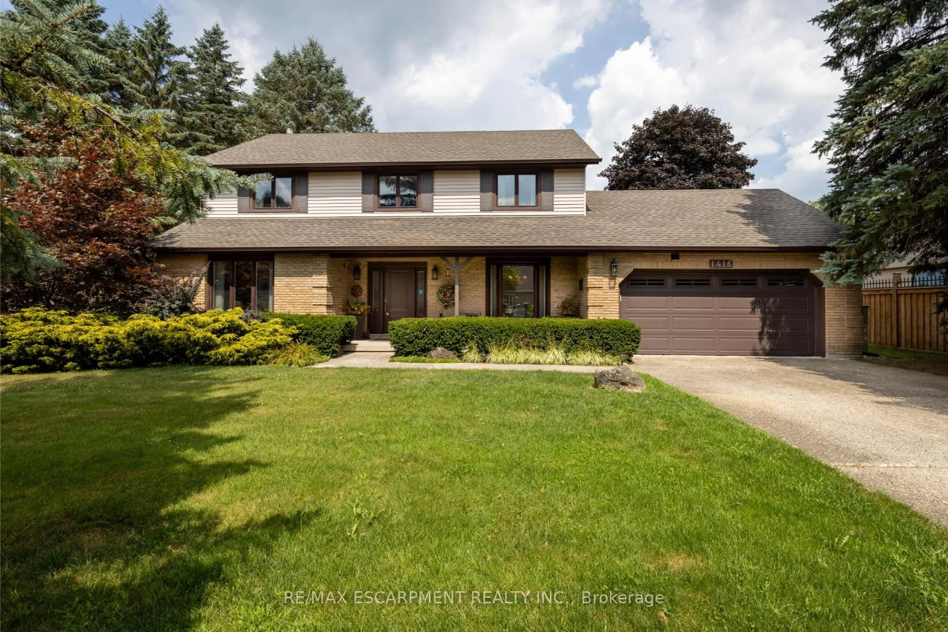195 Painter Terr, Hamilton, Ontario L8B 0V6
Contact us about this property
Highlights
Estimated valueThis is the price Wahi expects this property to sell for.
The calculation is powered by our Instant Home Value Estimate, which uses current market and property price trends to estimate your home’s value with a 90% accuracy rate.Not available
Price/Sqft$513/sqft
Monthly cost
Open Calculator
Description
Beautifully upgraded and truly move-in ready! This turnkey 4-bedroom home on a wide, family-friendly street has been tastefully upgraded and meticulously hardscaped front to back. The exterior offers mature trees, perennial gardens, gorgeous feature walls, a striking stone front porch, and an exotic red balau deck with a hot tub surround inspired by Scandinavian spas. Freshly painted and carpet-free, the home features new hardwood flooring on both the main and bedroom levels, upgraded lighting, new bathroom fixtures, and a newly finished basement. A custom built-in desk and organized closets throughout add functionality and maximize storage space. The open-concept main floor is bright and inviting, with a wall of south-west facing windows that frame views of the stunning backyard. All this in an unbeatable lifestyle location: steps to schools, Memorial Park, the YMCA, trails, and everyday amenities. Surrounded by the Greenbelt and golf courses, with quick access to Aldershot GO and highways 6, 403, 407, and the QEW.
Upcoming Open Houses
Property Details
Interior
Features
2nd Floor
Laundry
2.58 x 2.37Br
4.26 x 3.04B/I Closet / Double Closet / hardwood floor
Br
4.25 x 3.02B/I Closet / Double Closet / hardwood floor
Br
5.39 x 3.31B/I Desk / B/I Closet / hardwood floor
Exterior
Features
Parking
Garage spaces 2
Garage type Attached
Other parking spaces 4
Total parking spaces 6
Property History
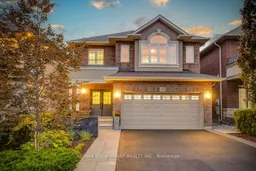 41
41