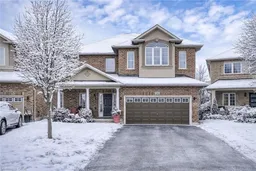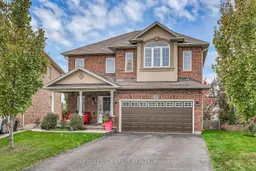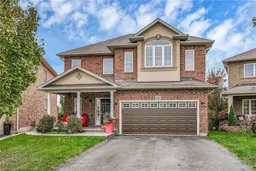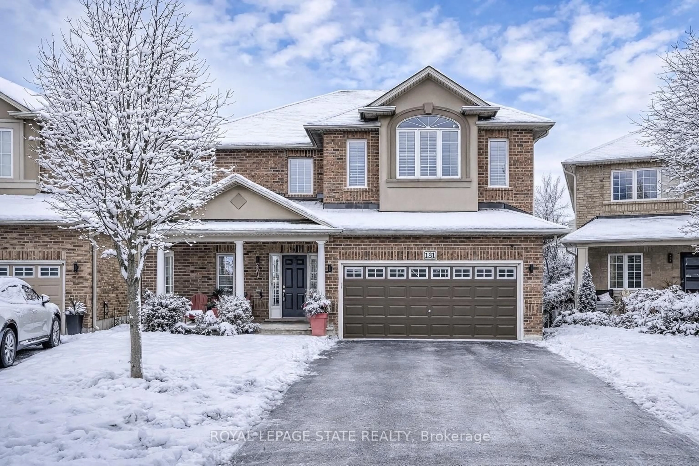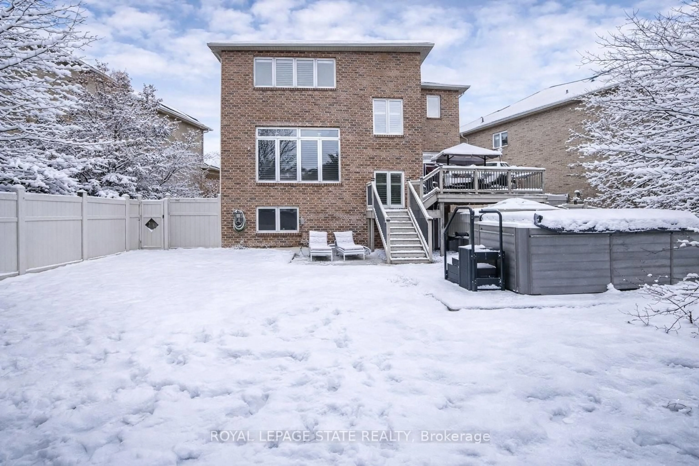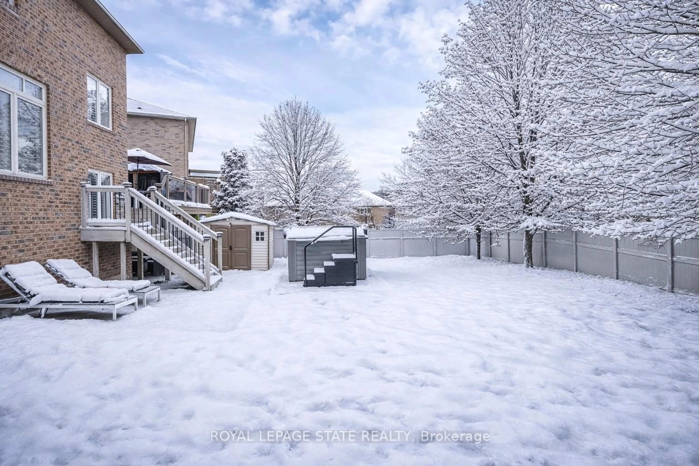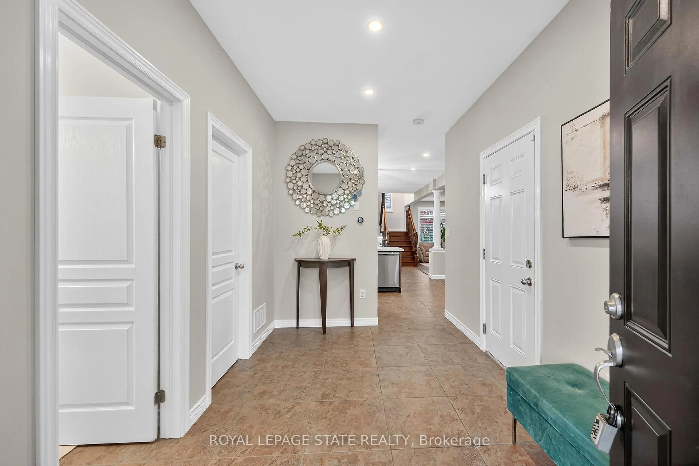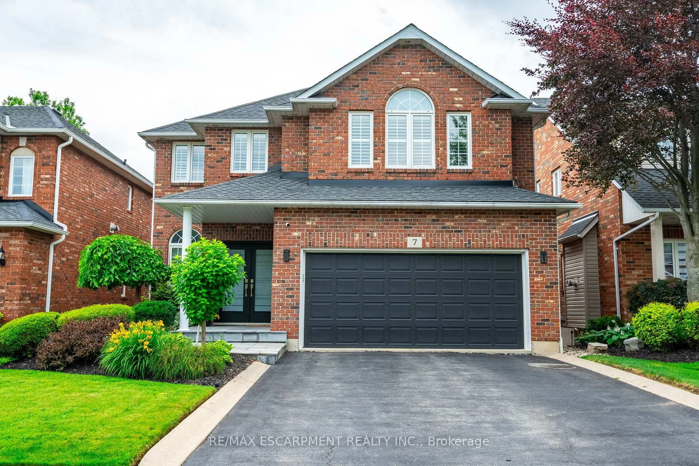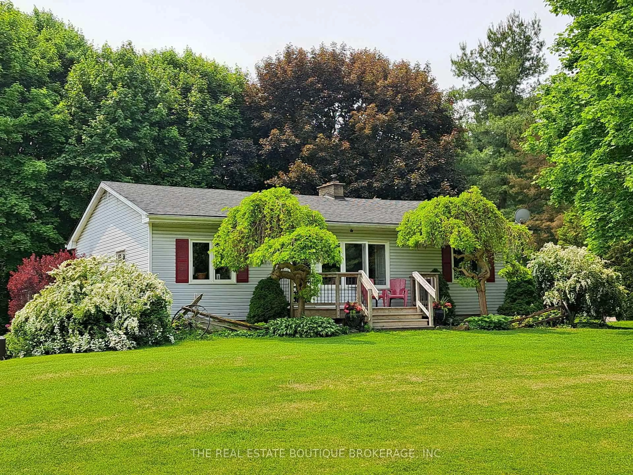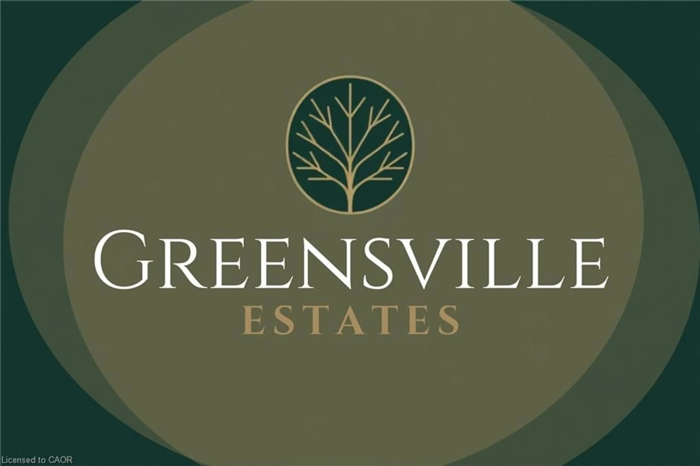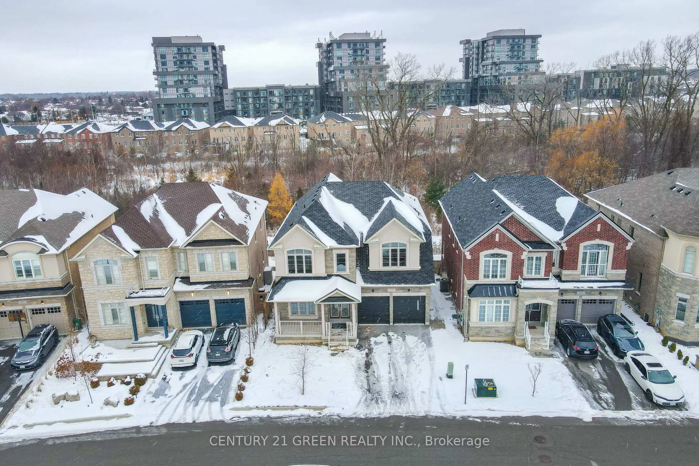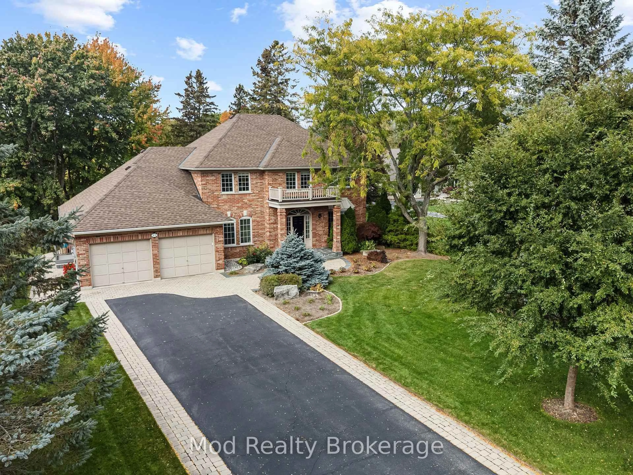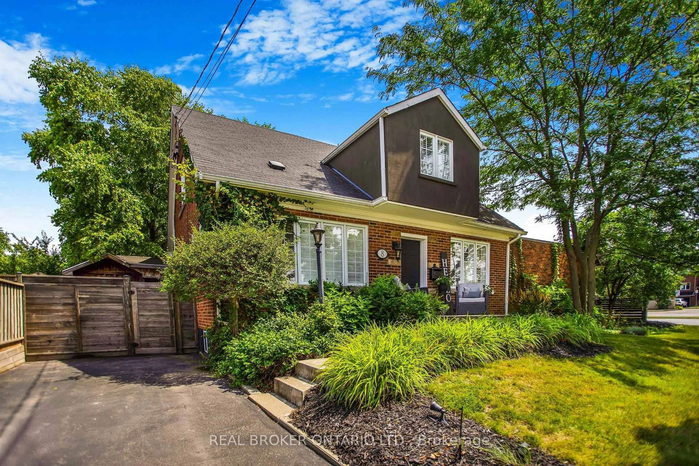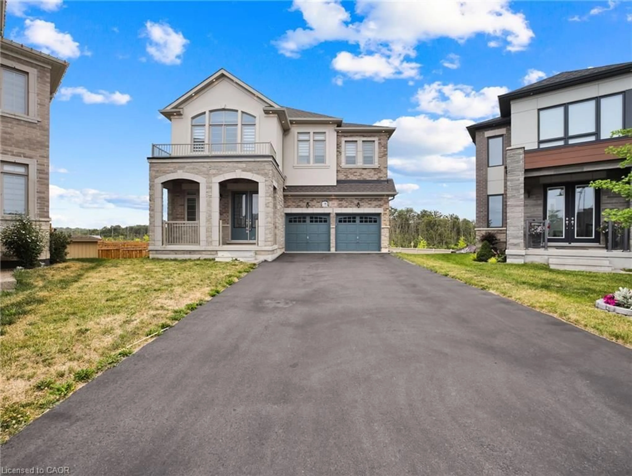181 Springview Dr, Hamilton, Ontario L8B 0V9
Contact us about this property
Highlights
Estimated valueThis is the price Wahi expects this property to sell for.
The calculation is powered by our Instant Home Value Estimate, which uses current market and property price trends to estimate your home’s value with a 90% accuracy rate.Not available
Price/Sqft$531/sqft
Monthly cost
Open Calculator
Description
Welcome to your dream home featuring a premium lot & an entertainer's paradise in the backyard! Enjoy your private outdoor retreat complete with stamped concrete patio, elevated deck, beautifully landscaped grounds, vinyl fencing, gas line for BBQ & an incredible 17 ft Hydro pool. This versatile Hydro pool includes tranquil waterfalls, a convenient roll-up cover & functions as a swim spa, oversized hot tub, or refreshing summer pool. Upgrades in 2025 make this home truly move-in ready: Fully finished walk-out basement with bedroom, 3-pc bath, den, rec room & kitchenette - perfect for in-laws or guests. Engineered hardwood flooring throughout the bedroom level. Custom built-ins throughout provide exceptional storage and style. Quartz countertops in the kitchen & upstairs bathrooms. Brand new appliances (2025) included. Plus, anew shed for extra storage. This home combines luxury, functionality &outdoor living at its finest. RSA. SQFTA.
Property Details
Interior
Features
Main Floor
Bathroom
1.83 x 1.57Kitchen
5.87 x 5.03Eat-In Kitchen
Dining
3.51 x 4.8Living
5.08 x 4.8Exterior
Features
Parking
Garage spaces 2
Garage type Attached
Other parking spaces 4
Total parking spaces 6
Property History
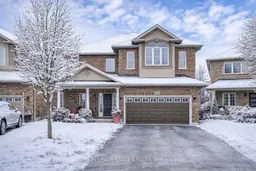 30
30